Idées déco de pièces à vivre fermées avec salle de jeu
Trier par :
Budget
Trier par:Populaires du jour
1 - 20 sur 3 747 photos
1 sur 3
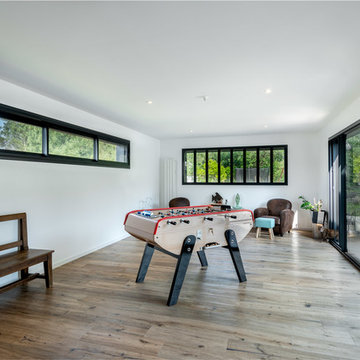
Arnaud Bertrande
Idées déco pour une salle de séjour contemporaine fermée avec salle de jeu, un mur blanc, un sol en bois brun et un sol marron.
Idées déco pour une salle de séjour contemporaine fermée avec salle de jeu, un mur blanc, un sol en bois brun et un sol marron.
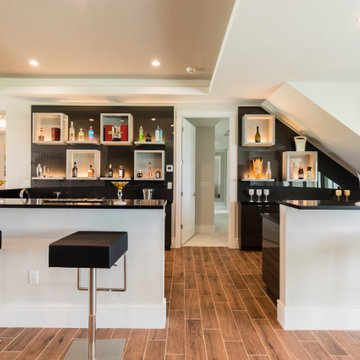
No category for "Game Room" but this fabulous space will entertain guests for hours.
Reunion Resort
Kissimmee FL
Landmark Custom Builder & Remodeling

Cette photo montre une salle de séjour chic de taille moyenne et fermée avec salle de jeu, un mur bleu, moquette, aucune cheminée, un téléviseur encastré et un sol beige.
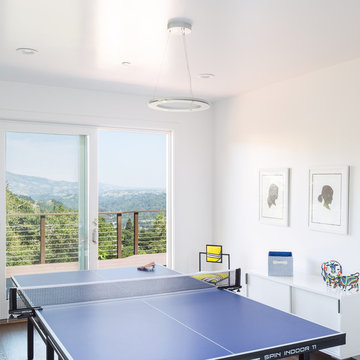
A game room houses a ping pong table and pop-art inspired decor.
Réalisation d'une salle de séjour design fermée avec salle de jeu et un mur blanc.
Réalisation d'une salle de séjour design fermée avec salle de jeu et un mur blanc.
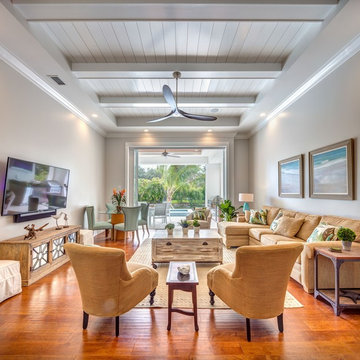
TV Room with custom beam ceiling with ship lap inlays. Big vistas are afforded by the pocketing sliding glass doors.
Idée de décoration pour une salle de séjour marine fermée avec salle de jeu, un mur gris, un sol en bois brun, un téléviseur fixé au mur et un sol marron.
Idée de décoration pour une salle de séjour marine fermée avec salle de jeu, un mur gris, un sol en bois brun, un téléviseur fixé au mur et un sol marron.
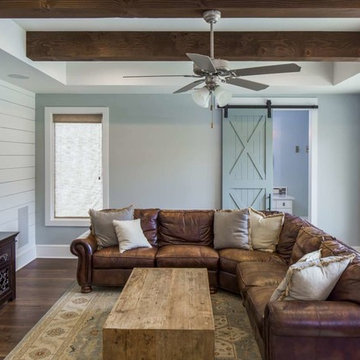
John Siemering Homes. Custom Home Builder in Austin, TX
Idées déco pour une salle de séjour campagne de taille moyenne et fermée avec parquet foncé, aucune cheminée, un téléviseur fixé au mur, un sol marron, salle de jeu et un mur bleu.
Idées déco pour une salle de séjour campagne de taille moyenne et fermée avec parquet foncé, aucune cheminée, un téléviseur fixé au mur, un sol marron, salle de jeu et un mur bleu.
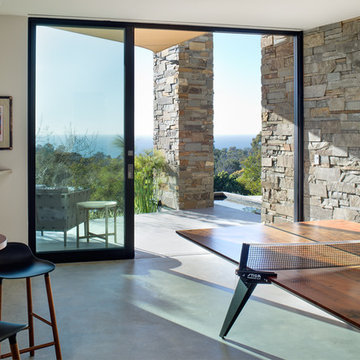
Brady Architectural Photography
Cette image montre une grande salle de séjour minimaliste fermée avec salle de jeu, un mur blanc, sol en béton ciré et un sol gris.
Cette image montre une grande salle de séjour minimaliste fermée avec salle de jeu, un mur blanc, sol en béton ciré et un sol gris.
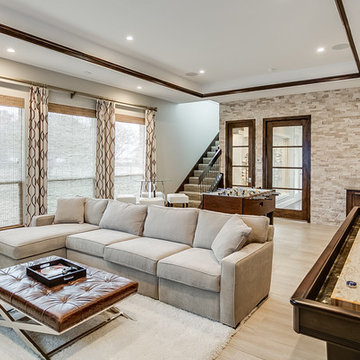
Quality Craftsman Inc is an award-winning Dallas remodeling contractor specializing in custom design work, new home construction, kitchen remodeling, bathroom remodeling, room additions and complete home renovations integrating contemporary stylings and features into existing homes in neighborhoods throughout North Dallas.
How can we help improve your living space?
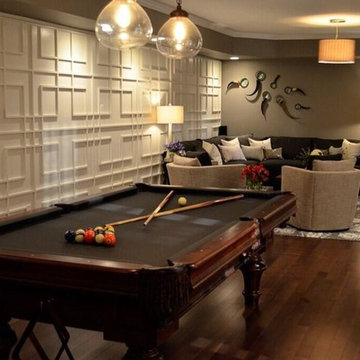
DIY NETWORK MEGA DENS
Idées déco pour une grande salle de séjour moderne fermée avec salle de jeu, un mur gris, sol en stratifié et un téléviseur indépendant.
Idées déco pour une grande salle de séjour moderne fermée avec salle de jeu, un mur gris, sol en stratifié et un téléviseur indépendant.

This second-story addition to an already 'picture perfect' Naples home presented many challenges. The main tension between adding the many 'must haves' the client wanted on their second floor, but at the same time not overwhelming the first floor. Working with David Benner of Safety Harbor Builders was key in the design and construction process – keeping the critical aesthetic elements in check. The owners were very 'detail oriented' and actively involved throughout the process. The result was adding 924 sq ft to the 1,600 sq ft home, with the addition of a large Bonus/Game Room, Guest Suite, 1-1/2 Baths and Laundry. But most importantly — the second floor is in complete harmony with the first, it looks as it was always meant to be that way.
©Energy Smart Home Plans, Safety Harbor Builders, Glenn Hettinger Photography
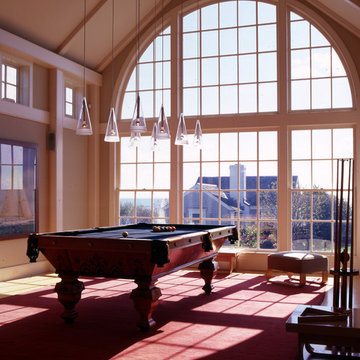
The original house, built in the early 18th century, was moved to this location two hundred years later. This whole house project includes an outdoor stage, a library, two barns, an exercise complex and extensive landscaping with tennis court and pools.
A new stair winds upward to the study built as a widow's walk on the roof.
A large window provides a view to the sea-wall at the bottom of the garden and Buzzard's Bay beyond.
The new stair allows views from the central front hall into the Living Room, which spans the waterside.
The bluestone-edged swimming pool and hot pool merge with the landscape, creating the illusion that the pool and the sea are continuous.
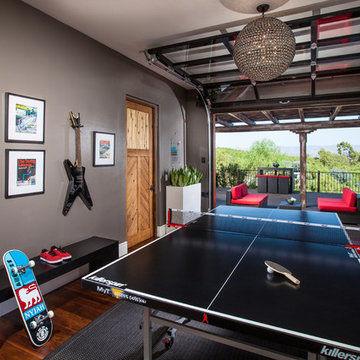
We converted the original Dining Room into a Game Room
Photograph byChet Frohlick
Aménagement d'une grande salle de séjour contemporaine fermée avec salle de jeu, un mur beige, un sol en bois brun, aucune cheminée et un téléviseur fixé au mur.
Aménagement d'une grande salle de séjour contemporaine fermée avec salle de jeu, un mur beige, un sol en bois brun, aucune cheminée et un téléviseur fixé au mur.
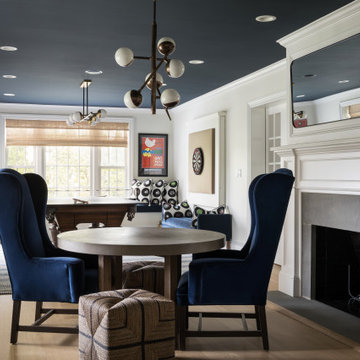
Playful, blue, and practical were the design directives for this family-friendly home.
---
Project designed by Long Island interior design studio Annette Jaffe Interiors. They serve Long Island including the Hamptons, as well as NYC, the tri-state area, and Boca Raton, FL.
---
For more about Annette Jaffe Interiors, click here:
https://annettejaffeinteriors.com/
To learn more about this project, click here:
https://annettejaffeinteriors.com/residential-portfolio/north-shore-family-home

Having successfully designed the then bachelor’s penthouse residence at the Waldorf Astoria, Kadlec Architecture + Design was retained to combine 2 units into a full floor residence in the historic Palmolive building in Chicago. The couple was recently married and have five older kids between them all in their 20s. She has 2 girls and he has 3 boys (Think Brady bunch). Nate Berkus and Associates was the interior design firm, who is based in Chicago as well, so it was a fun collaborative process.
Details:
-Brass inlay in natural oak herringbone floors running the length of the hallway, which joins in the rotunda.
-Bronze metal and glass doors bring natural light into the interior of the residence and main hallway as well as highlight dramatic city and lake views.
-Billiards room is paneled in walnut with navy suede walls. The bar countertop is zinc.
-Kitchen is black lacquered with grass cloth walls and has two inset vintage brass vitrines.
-High gloss lacquered office
-Lots of vintage/antique lighting from Paris flea market (dining room fixture, over-scaled sconces in entry)
-World class art collection
Photography: Tony Soluri, Interior Design: Nate Berkus Interiors and Sasha Adler Design
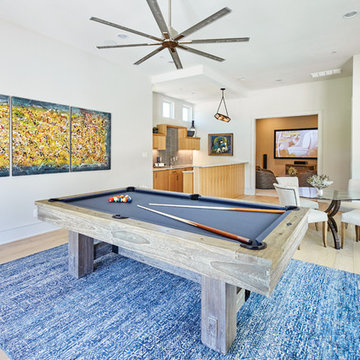
Idées déco pour une salle de séjour contemporaine de taille moyenne et fermée avec salle de jeu, un mur blanc, parquet clair, aucune cheminée, un téléviseur fixé au mur et un sol marron.

Technical Imagery Studios
Réalisation d'une très grande salle de séjour champêtre fermée avec salle de jeu, un mur gris, sol en béton ciré, aucune cheminée, un manteau de cheminée en pierre, un téléviseur dissimulé et un sol marron.
Réalisation d'une très grande salle de séjour champêtre fermée avec salle de jeu, un mur gris, sol en béton ciré, aucune cheminée, un manteau de cheminée en pierre, un téléviseur dissimulé et un sol marron.

An eclectic, modern media room with bold accents of black metals, natural woods, and terra cotta tile floors. We wanted to design a fresh and modern hangout spot for these clients, whether they’re hosting friends or watching the game, this entertainment room had to fit every occasion.
We designed a full home bar, which looks dashing right next to the wooden accent wall and foosball table. The sitting area is full of luxe seating, with a large gray sofa and warm brown leather arm chairs. Additional seating was snuck in via black metal chairs that fit seamlessly into the built-in desk and sideboard table (behind the sofa).... In total, there is plenty of seats for a large party, which is exactly what our client needed.
Lastly, we updated the french doors with a chic, modern black trim, a small detail that offered an instant pick-me-up. The black trim also looks effortless against the black accents.
Designed by Sara Barney’s BANDD DESIGN, who are based in Austin, Texas and serving throughout Round Rock, Lake Travis, West Lake Hills, and Tarrytown.
For more about BANDD DESIGN, click here: https://bandddesign.com/
To learn more about this project, click here: https://bandddesign.com/lost-creek-game-room/
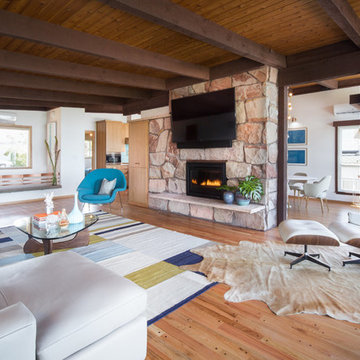
Exemple d'une salle de séjour rétro de taille moyenne et fermée avec salle de jeu, un mur blanc, un sol en bois brun, une cheminée standard, un manteau de cheminée en pierre, un téléviseur fixé au mur et un sol marron.
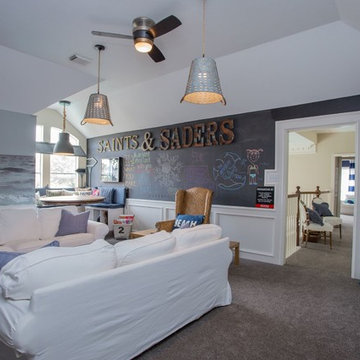
Savannah Montgomery
Idée de décoration pour une petite salle de séjour marine fermée avec salle de jeu, un mur gris, moquette, un téléviseur encastré et un sol gris.
Idée de décoration pour une petite salle de séjour marine fermée avec salle de jeu, un mur gris, moquette, un téléviseur encastré et un sol gris.
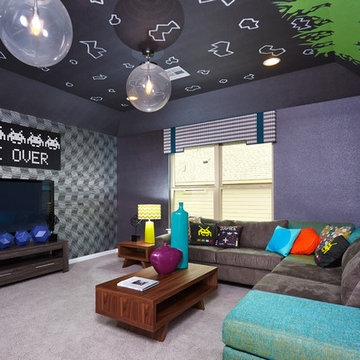
Cette photo montre une grande salle de séjour chic fermée avec salle de jeu, un mur gris, moquette, aucune cheminée et un téléviseur fixé au mur.
Idées déco de pièces à vivre fermées avec salle de jeu
1



