Idées déco de pièces à vivre fermées avec un mur bleu
Trier par :
Budget
Trier par:Populaires du jour
161 - 180 sur 8 194 photos
1 sur 3
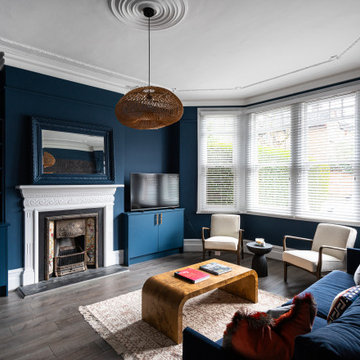
Cette photo montre un salon tendance fermé avec un mur bleu, parquet foncé, une cheminée standard, un téléviseur indépendant et un sol marron.
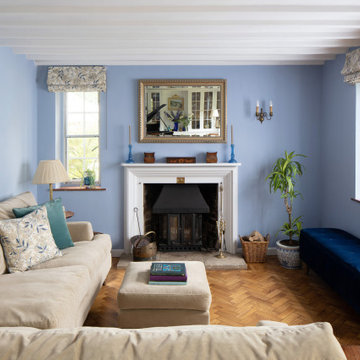
Cette photo montre un petit salon chic fermé avec une salle de musique, un mur bleu, un sol en bois brun, un poêle à bois, un manteau de cheminée en bois, un sol marron et poutres apparentes.

Custom-made joinery and media wall designed and fitted by us for a family in Harpenden after moving into this new home.
Looking to make the most of the large living room area they wanted a place to relax as well as storage for a large book collection.
A media wall was built to house a beautiful electric fireplace finished with alcove units and floating shelves with LED lighting features.
All done with solid American white oak and spray finished doors on soft close blum hinges.

Cette image montre un grand salon traditionnel fermé avec une salle de réception, un mur bleu, parquet clair, une cheminée standard et un manteau de cheminée en bois.
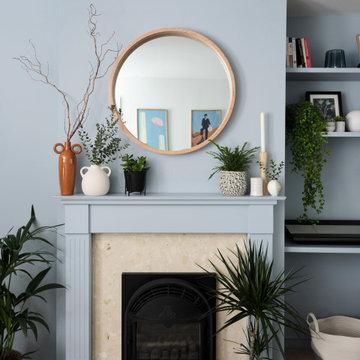
Réalisation d'un salon minimaliste de taille moyenne et fermé avec un mur bleu, moquette, une cheminée standard, un manteau de cheminée en bois et un sol beige.
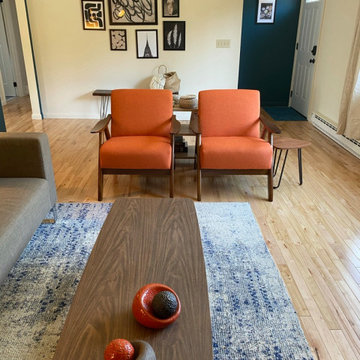
This blank-slate ranch house gets a lively, era-appropriate update for short term rental. Retro-inspired reproductions paired with vintage pieces create a modern, livable, pet-friendly space.

This modern vertical gas fireplace fits elegantly within this farmhouse style residence on the shores of Chesapeake Bay on Tilgham Island, MD.
Idée de décoration pour une grande salle de séjour marine fermée avec un mur bleu, parquet clair, une cheminée double-face, un manteau de cheminée en plâtre et un sol gris.
Idée de décoration pour une grande salle de séjour marine fermée avec un mur bleu, parquet clair, une cheminée double-face, un manteau de cheminée en plâtre et un sol gris.
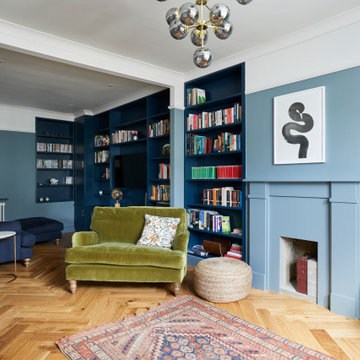
Exemple d'un petit salon chic fermé avec une bibliothèque ou un coin lecture, un mur bleu, un sol en bois brun, une cheminée standard, un manteau de cheminée en plâtre, un téléviseur fixé au mur et un sol marron.
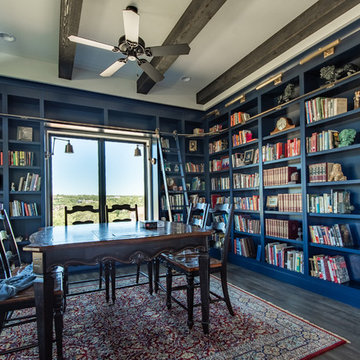
Inspiration pour un salon design de taille moyenne et fermé avec une bibliothèque ou un coin lecture, un mur bleu, un sol en bois brun, aucune cheminée, aucun téléviseur et un sol marron.
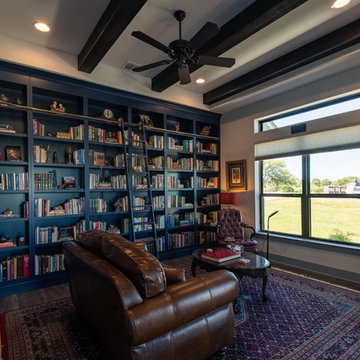
Idée de décoration pour un salon design de taille moyenne et fermé avec une bibliothèque ou un coin lecture, un mur bleu, un sol en bois brun, aucune cheminée, aucun téléviseur et un sol marron.
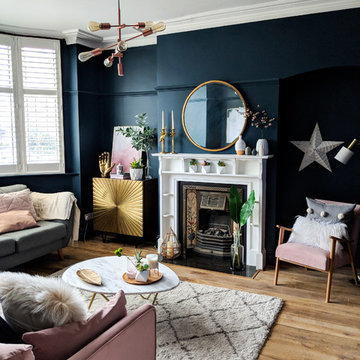
Aménagement d'un salon éclectique fermé avec un mur bleu, parquet clair, une cheminée standard et un sol beige.
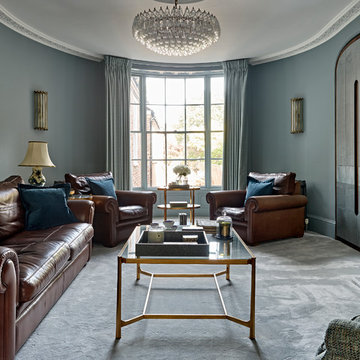
Réalisation d'un salon tradition de taille moyenne et fermé avec moquette, un manteau de cheminée en pierre, un sol gris, un mur bleu et une cheminée standard.
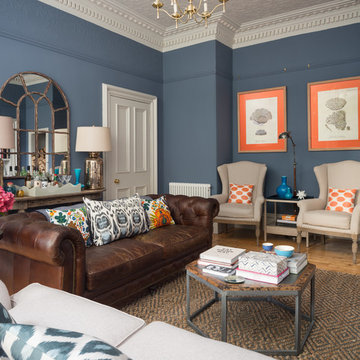
Zac and Zac
Cette image montre un salon traditionnel de taille moyenne et fermé avec un mur bleu, parquet clair, un sol beige et éclairage.
Cette image montre un salon traditionnel de taille moyenne et fermé avec un mur bleu, parquet clair, un sol beige et éclairage.
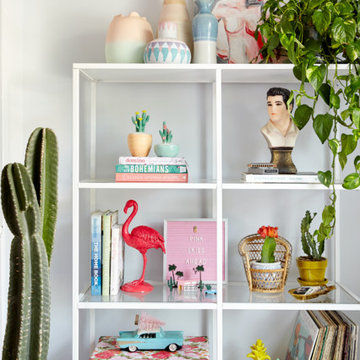
photos: Kyle Born
Inspiration pour un grand salon bohème fermé avec un bar de salon, un mur bleu, parquet clair, une cheminée standard, aucun téléviseur et un sol marron.
Inspiration pour un grand salon bohème fermé avec un bar de salon, un mur bleu, parquet clair, une cheminée standard, aucun téléviseur et un sol marron.
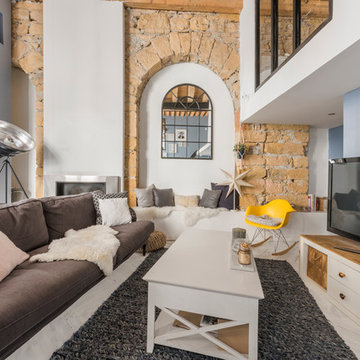
Alexandre Montagne - Photographe immobilier
Réalisation d'une salle de séjour urbaine fermée et de taille moyenne avec un bar de salon, un mur bleu, une cheminée standard et un téléviseur indépendant.
Réalisation d'une salle de séjour urbaine fermée et de taille moyenne avec un bar de salon, un mur bleu, une cheminée standard et un téléviseur indépendant.

Aménagement d'une salle de séjour classique de taille moyenne et fermée avec un mur bleu, aucune cheminée, un téléviseur fixé au mur, un sol en bois brun et un sol marron.
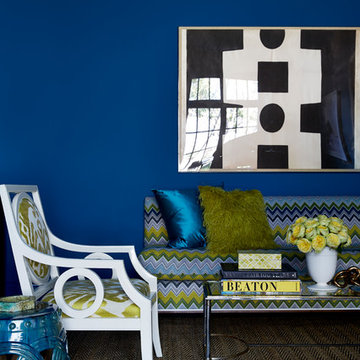
Cette image montre un salon bohème de taille moyenne et fermé avec une salle de réception, un mur bleu, moquette, une cheminée standard et un manteau de cheminée en bois.
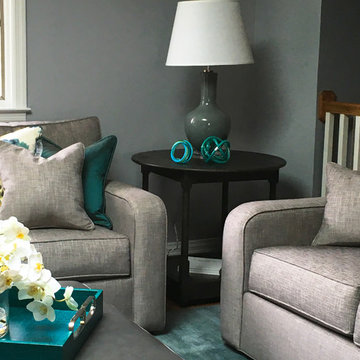
Inspiration pour un salon design de taille moyenne et fermé avec une salle de réception, un mur bleu, parquet clair et un téléviseur encastré.
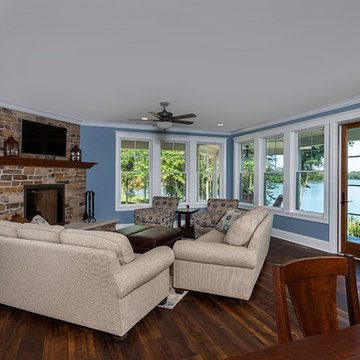
Why choose when you don't have to? Today's top architectural styles are reflected in this impressive yet inviting design, which features the best of cottage, Tudor and farmhouse styles. The exterior includes board and batten siding, stone accents and distinctive windows. Indoor/outdoor spaces include a three-season porch with a fireplace and a covered patio perfect for entertaining. Inside, highlights include a roomy first floor, with 1,800 square feet of living space, including a mudroom and laundry, a study and an open plan living, dining and kitchen area. Upstairs, 1400 square feet includes a large master bath and bedroom (with 10-foot ceiling), two other bedrooms and a bunkroom. Downstairs, another 1,300 square feet await, where a walk-out family room connects the interior and exterior and another bedroom welcomes guests.

Pak Cheung
This section is a new gable dormer that adds much-needed volume to this attic. The choice of paint color added bright and playful feel to the space. The challenge when adding a dormer is maintaining structural support of the ridge beam. In this case, given the age of the house, finding point loads to support the existing beam would have created unknown conditions and required renovation work on the first and basement levels. The engineer's solution was to create an A-frame girder (see the triangle shape on the top left of photo) supported on existing exterior bearing walls. The new gable dormer is tied into this girder. We installed new hardwood flooring throughout the space. Though the attic had two large existing skylights, to bring in more natural light we added two more skylights—one in the bathroom and one in the hallway. We also installed new recessed lights throughout the entire space and in the bathroom.
Idées déco de pièces à vivre fermées avec un mur bleu
9



