Idées déco de pièces à vivre fermées avec un plafond à caissons
Trier par :
Budget
Trier par:Populaires du jour
81 - 100 sur 894 photos
1 sur 3

The original wood paneling and coffered ceiling in the living room was gorgeous, but the hero of the room was the brass and glass light fixture that the previous owner installed. We created a seating area around it with comfy chairs perfectly placed for conversation. Being eco-minded in our approach, we love to re-use items whenever possible. The nesting tables and pale blue storage cabinet are from our client’s previous home, which we also had the privilege to decorate. We supplemented these existing pieces with a new rug, pillow and throw blanket to infuse the space with personality and link the colors of the room together.
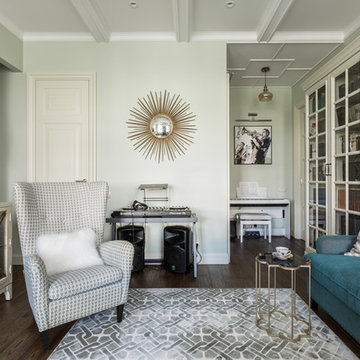
гостиная комната
Cette photo montre un salon chic fermé et de taille moyenne avec une salle de musique, un mur vert, parquet foncé, un téléviseur fixé au mur, un sol marron, un plafond à caissons et du papier peint.
Cette photo montre un salon chic fermé et de taille moyenne avec une salle de musique, un mur vert, parquet foncé, un téléviseur fixé au mur, un sol marron, un plafond à caissons et du papier peint.
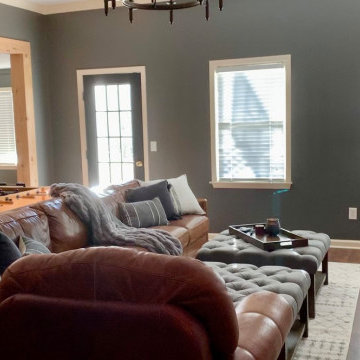
full basement remodel with custom made electric fireplace with cedar tongue and groove. Custom bar with illuminated bar shelves and coffer ceiling
Inspiration pour une grande salle de séjour craftsman fermée avec un bar de salon, un mur gris, un sol en vinyl, une cheminée standard, un manteau de cheminée en bois, un téléviseur fixé au mur, un sol marron, un plafond à caissons et boiseries.
Inspiration pour une grande salle de séjour craftsman fermée avec un bar de salon, un mur gris, un sol en vinyl, une cheminée standard, un manteau de cheminée en bois, un téléviseur fixé au mur, un sol marron, un plafond à caissons et boiseries.
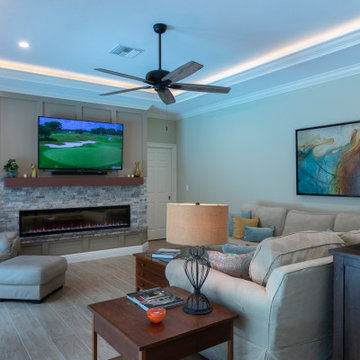
We added a 1300 sq ft addition that incorporated an in-law area and family gathering room
Inspiration pour un salon craftsman de taille moyenne et fermé avec un mur beige, un sol en carrelage de porcelaine, cheminée suspendue, un manteau de cheminée en pierre, un téléviseur fixé au mur, un sol beige et un plafond à caissons.
Inspiration pour un salon craftsman de taille moyenne et fermé avec un mur beige, un sol en carrelage de porcelaine, cheminée suspendue, un manteau de cheminée en pierre, un téléviseur fixé au mur, un sol beige et un plafond à caissons.
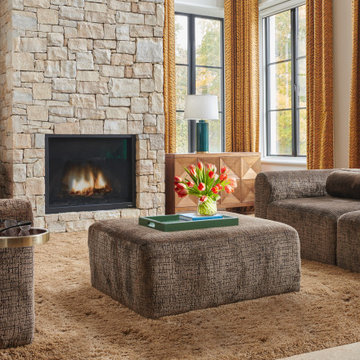
Idées déco pour un grand salon contemporain fermé avec une bibliothèque ou un coin lecture, un mur marron, moquette, une cheminée standard, un manteau de cheminée en pierre, un téléviseur dissimulé, un sol marron, un plafond à caissons et du papier peint.
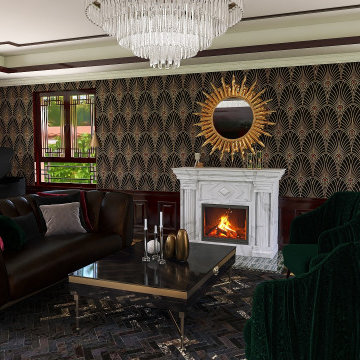
Idées déco pour un grand salon fermé avec une cheminée standard, aucun téléviseur, un plafond à caissons et du papier peint.
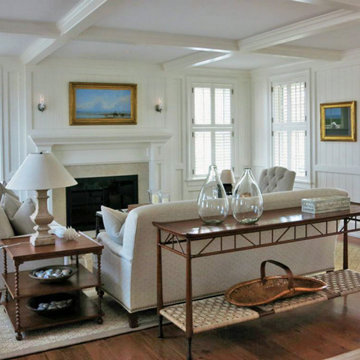
Exemple d'un grand salon chic fermé avec une salle de réception, un mur blanc, parquet foncé, une cheminée standard, un manteau de cheminée en pierre, aucun téléviseur, un sol marron et un plafond à caissons.

This large gated estate includes one of the original Ross cottages that served as a summer home for people escaping San Francisco's fog. We took the main residence built in 1941 and updated it to the current standards of 2020 while keeping the cottage as a guest house. A massive remodel in 1995 created a classic white kitchen. To add color and whimsy, we installed window treatments fabricated from a Josef Frank citrus print combined with modern furnishings. Throughout the interiors, foliate and floral patterned fabrics and wall coverings blur the inside and outside worlds.

Cette photo montre un grand salon chic fermé avec un mur bleu, un sol en bois brun, une cheminée double-face, un manteau de cheminée en bois, un sol marron et un plafond à caissons.
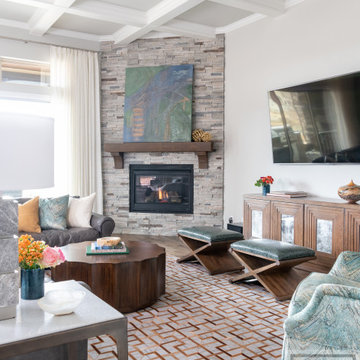
To honor their roots, this eclectic 2018 new build capitalizes on the couples’ personalities in many ways. With an affinity for geodes and rock formations, as well as keeping glass and organic elements in mind, inspiration is evident in every room. The couple’s Colorado background encouraged we incorporate refined western nods throughout the residence, while sophisticated features of transitional and traditional designs. Each room was designed with consideration of the clients’ love of color except the master bedroom and bath suite, which was done in soothing neutrals.
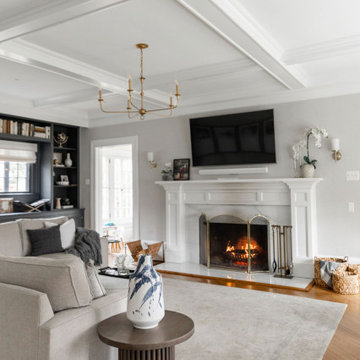
Cette image montre un grand salon traditionnel fermé avec un mur beige, un sol en bois brun, une cheminée standard, un manteau de cheminée en bois, un téléviseur fixé au mur, un sol marron et un plafond à caissons.
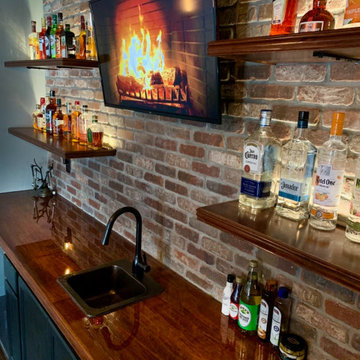
full basement remodel with custom made electric fireplace with cedar tongue and groove. Custom bar with illuminated bar shelves.
Cette image montre une grande salle de séjour craftsman fermée avec un bar de salon, un mur gris, un sol en vinyl, une cheminée standard, un manteau de cheminée en bois, un téléviseur fixé au mur, un sol marron, un plafond à caissons et boiseries.
Cette image montre une grande salle de séjour craftsman fermée avec un bar de salon, un mur gris, un sol en vinyl, une cheminée standard, un manteau de cheminée en bois, un téléviseur fixé au mur, un sol marron, un plafond à caissons et boiseries.
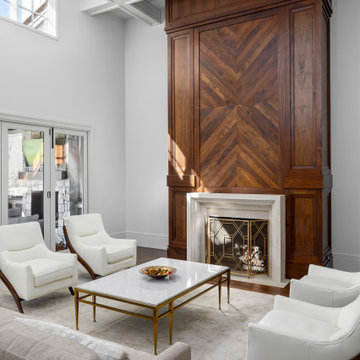
Spacious living room with tall coffered ceiling, exquisite limestone fireplace with an amazing wooden chevron pattern surround.
Interior Design by Lauren Heather Design Studio.
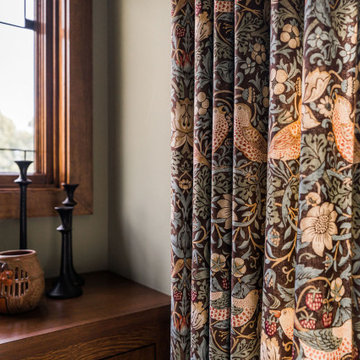
Réalisation d'une salle de séjour craftsman en bois de taille moyenne et fermée avec une bibliothèque ou un coin lecture, un mur vert, un sol en bois brun, une cheminée standard, un manteau de cheminée en carrelage, un téléviseur fixé au mur, un sol marron et un plafond à caissons.
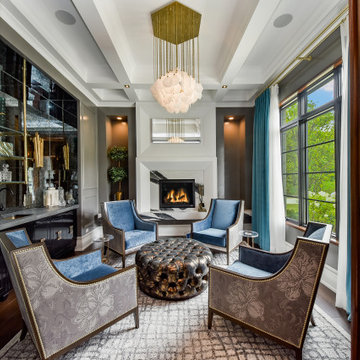
This lounge centers on the fireplace as you enter the room. Niches flank the fireplace and ceiling coffers bring order to this space. Spacious window s bring light into the space while the antique glass at the wetbar brings a touch of sphistication
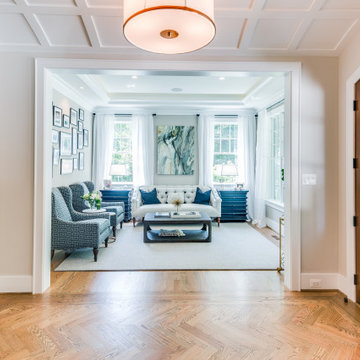
Welcoming living room off of the entry foyer for guests to relax and enjoy a more private setting.
Exemple d'un salon craftsman de taille moyenne et fermé avec un bar de salon, un mur gris, un sol en bois brun, aucune cheminée, aucun téléviseur et un plafond à caissons.
Exemple d'un salon craftsman de taille moyenne et fermé avec un bar de salon, un mur gris, un sol en bois brun, aucune cheminée, aucun téléviseur et un plafond à caissons.

A private reading and music room off the grand hallway creates a secluded and quite nook for members of a busy family
Idées déco pour un grand salon fermé avec une bibliothèque ou un coin lecture, un mur vert, parquet foncé, une cheminée d'angle, un manteau de cheminée en brique, aucun téléviseur, un sol marron, un plafond à caissons et du lambris.
Idées déco pour un grand salon fermé avec une bibliothèque ou un coin lecture, un mur vert, parquet foncé, une cheminée d'angle, un manteau de cheminée en brique, aucun téléviseur, un sol marron, un plafond à caissons et du lambris.

Beautiful traditional sitting room
Cette photo montre une grande salle de séjour fermée avec une salle de musique, un mur marron, un sol en calcaire, une cheminée standard, un téléviseur dissimulé, un sol blanc et un plafond à caissons.
Cette photo montre une grande salle de séjour fermée avec une salle de musique, un mur marron, un sol en calcaire, une cheminée standard, un téléviseur dissimulé, un sol blanc et un plafond à caissons.
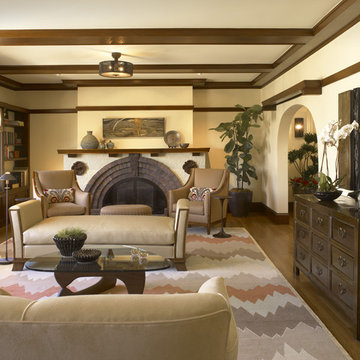
Complete remodel of a historical Presidio Heights pueblo revival home—originally designed by Charles Whittlesey in 1908. Exterior façade was reskinned with historical colors but the original architectural details were left intact. Work included the excavation and expansion of the existing street level garage, seismic upgrades throughout, new interior stairs from the garage level, complete remodel of kitchen, baths, bedrooms, decks, gym, office, laundry, mudroom and the addition of two new skylights. New radiant flooring, electrical and plumbing installed throughout.
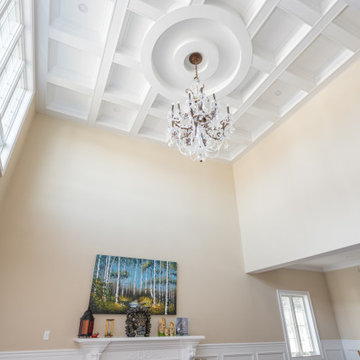
Réalisation d'un grand salon tradition fermé avec un sol en carrelage de porcelaine, une cheminée standard, un manteau de cheminée en bois, un sol marron, un plafond à caissons et boiseries.
Idées déco de pièces à vivre fermées avec un plafond à caissons
5



