Idées déco de pièces à vivre fermées avec un plafond voûté
Trier par :
Budget
Trier par:Populaires du jour
121 - 140 sur 1 160 photos
1 sur 3
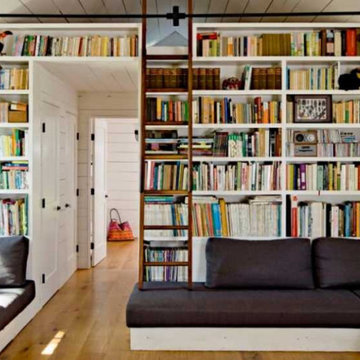
Exemple d'une grande salle de séjour fermée avec une bibliothèque ou un coin lecture, un mur gris, un sol en vinyl, aucune cheminée, un téléviseur fixé au mur, un sol marron et un plafond voûté.
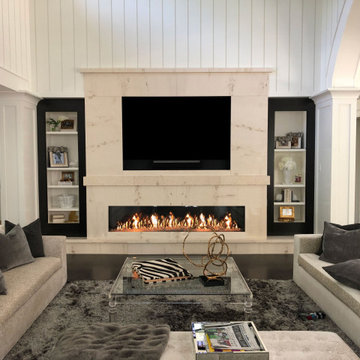
Aménagement d'une grande salle de séjour contemporaine fermée avec un mur blanc, parquet foncé, une cheminée standard, un manteau de cheminée en pierre, un téléviseur encastré, un sol gris et un plafond voûté.
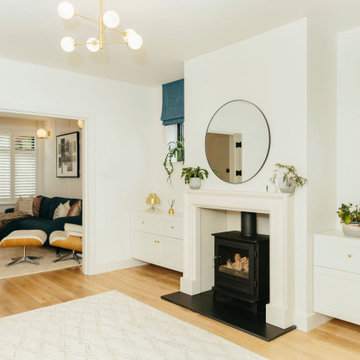
Tracy, one of our fabulous customers who last year undertook what can only be described as, a colossal home renovation!
With the help of her My Bespoke Room designer Milena, Tracy transformed her 1930's doer-upper into a truly jaw-dropping, modern family home. But don't take our word for it, see for yourself...
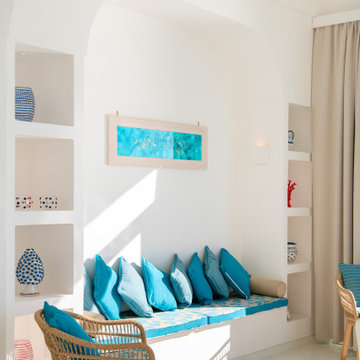
Foto: Vito Fusco
Cette photo montre une grande salle de séjour méditerranéenne fermée avec un mur blanc, tomettes au sol, un sol blanc et un plafond voûté.
Cette photo montre une grande salle de séjour méditerranéenne fermée avec un mur blanc, tomettes au sol, un sol blanc et un plafond voûté.
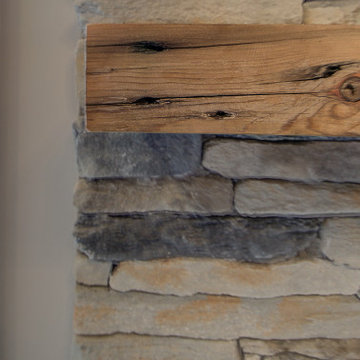
This family expanded their living space with a new family room extension with a large bathroom and a laundry room. The new roomy family room has reclaimed beams on the ceiling, porcelain wood look flooring and a wood burning fireplace with a stone facade going straight up the cathedral ceiling. The fireplace hearth is raised with the TV mounted over the reclaimed wood mantle. The new bathroom is larger than the existing was with light and airy porcelain tile that looks like marble without the maintenance hassle. The unique stall shower and platform tub combination is separated from the rest of the bathroom by a clear glass shower door and partition. The trough drain located near the tub platform keep the water from flowing past the curbless entry. Complimenting the light and airy feel of the new bathroom is a white vanity with a light gray quartz top and light gray paint on the walls. To complete this new addition to the home we added a laundry room complete with plenty of additional storage and stackable washer and dryer.
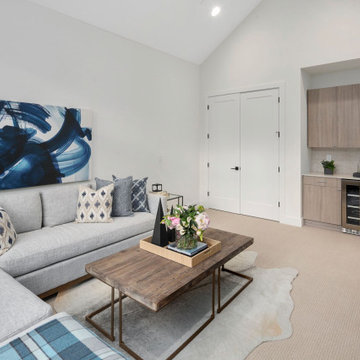
The Quinn's Family Room is designed to be a cozy and inviting space for relaxation and entertainment. The room boasts white carpeting that adds a touch of comfort and softness underfoot, creating a welcoming atmosphere for family and guests. A sleek gray couch takes center stage, providing a comfortable seating option for lounging and socializing. Adjacent to the couch is a stylish wooden TV stand, offering a functional and visually appealing display for entertainment devices. The wooden coffee table complements the overall aesthetic, adding a touch of natural warmth to the room. A white rug anchors the seating area, defining the space and adding a layer of texture. The large windows flood the room with natural light, creating an open and airy feel while offering scenic views of the surrounding landscape. Adding to the functionality of the room is a well-designed wet bar with gray cabinets, providing a convenient space for serving beverages and entertaining guests. The Quinn's Family Room is a perfect blend of comfort, style, and functionality, creating an ideal setting for relaxation and quality time with loved ones.

A modern replica of the ole farm home. The beauty and warmth of yesterday, combined with the luxury of today's finishes of windows, high ceilings, lighting fixtures, reclaimed flooring and beams and much more.
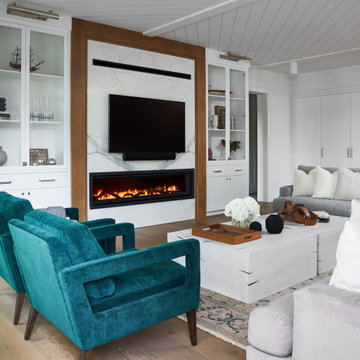
Basement living room with comfortable seating, fireplace with marble slab surround, wall mounted television, and built-in cabinetry on both sides.
Inspiration pour un grand salon design fermé avec un mur blanc, un sol en bois brun, une cheminée standard, un manteau de cheminée en pierre, un téléviseur fixé au mur, un sol marron, un plafond voûté et du lambris de bois.
Inspiration pour un grand salon design fermé avec un mur blanc, un sol en bois brun, une cheminée standard, un manteau de cheminée en pierre, un téléviseur fixé au mur, un sol marron, un plafond voûté et du lambris de bois.
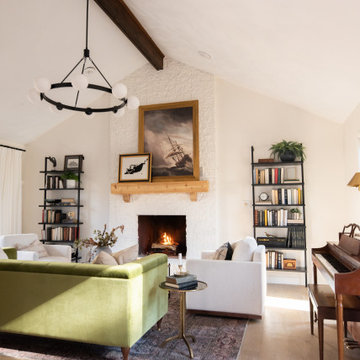
Cass Smith tackled a project to give her best friend a whole room makeover! Cass used Cali Vinyl Legends Laguna Sand to floor the space and bring vibrant warmth to the room. Thank you, Cass for the awesome installation!
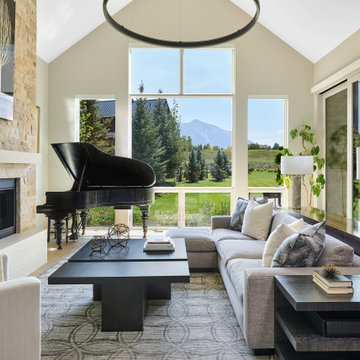
A living space with big views in Carbondale Colorado.
Aménagement d'un grand salon classique fermé avec une salle de réception, un mur beige, parquet clair, une cheminée standard, un manteau de cheminée en pierre, aucun téléviseur, un sol marron et un plafond voûté.
Aménagement d'un grand salon classique fermé avec une salle de réception, un mur beige, parquet clair, une cheminée standard, un manteau de cheminée en pierre, aucun téléviseur, un sol marron et un plafond voûté.
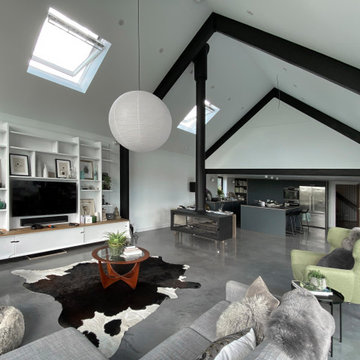
Cette image montre un grand salon gris et blanc design fermé avec un mur blanc, sol en béton ciré, cheminée suspendue, un sol gris et un plafond voûté.
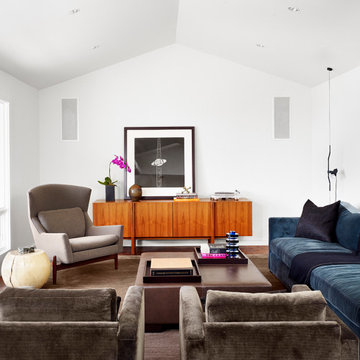
Cette photo montre une salle de séjour rétro de taille moyenne et fermée avec un mur blanc, aucune cheminée, aucun téléviseur et un plafond voûté.
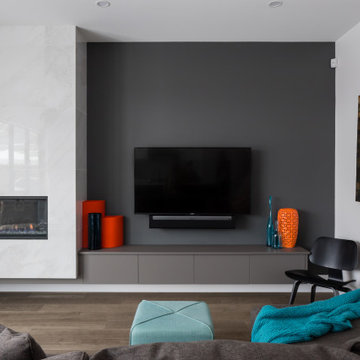
Idées déco pour un salon contemporain fermé avec un mur gris, un sol en vinyl, une cheminée standard, un manteau de cheminée en carrelage, un téléviseur fixé au mur, un sol gris, un plafond voûté et du papier peint.

Family Room addition on modern house of cube spaces. Open walls of glass on either end open to 5 acres of woods.
Réalisation d'une grande salle de séjour vintage fermée avec un mur blanc, parquet clair, une cheminée double-face, un manteau de cheminée en plâtre, un téléviseur dissimulé, un sol marron et un plafond voûté.
Réalisation d'une grande salle de séjour vintage fermée avec un mur blanc, parquet clair, une cheminée double-face, un manteau de cheminée en plâtre, un téléviseur dissimulé, un sol marron et un plafond voûté.
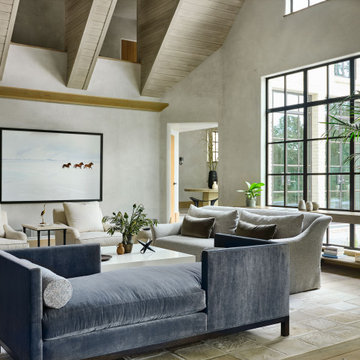
A two-story living room is ample yet cozy — its relatively smaller footprint and layered neutrals bring the vaulted ceiling to human scale. A turret, one of the home’s previous additions, was problematic. It didn’t match the existing architecture and blocked natural light to the living room. Mahony replaced it with large windows to open up the space and bring in light from the courtyard.
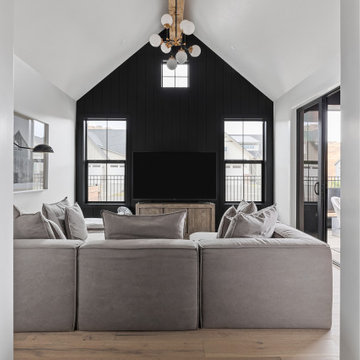
Lauren Smyth designs over 80 spec homes a year for Alturas Homes! Last year, the time came to design a home for herself. Having trusted Kentwood for many years in Alturas Homes builder communities, Lauren knew that Brushed Oak Whisker from the Plateau Collection was the floor for her!
She calls the look of her home ‘Ski Mod Minimalist’. Clean lines and a modern aesthetic characterizes Lauren's design style, while channeling the wild of the mountains and the rivers surrounding her hometown of Boise.
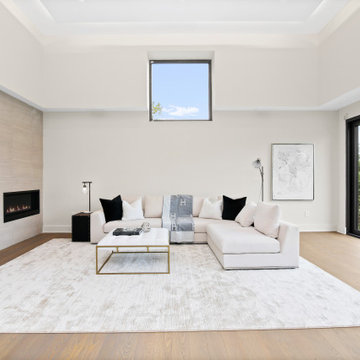
Cette photo montre une salle de séjour tendance de taille moyenne et fermée avec parquet clair, un sol beige et un plafond voûté.
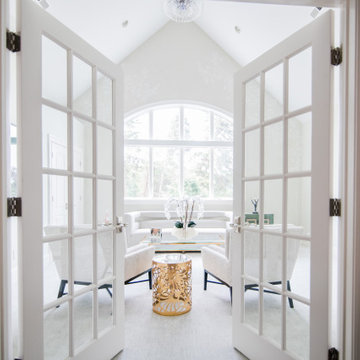
This room overlooking the lake was deemed as the "ladies lounge." A soothing green (Benjamin Moore Silken Pine) is on the walls with a three-dimensional relief hand applied to the window wall with cascading cherry blossom branches.
Sofa and chairs by Tomlinson, coffee table and bookcase by Theodore Alexander, vintage Italian small chests, and ombre green glass table by Mitchell Gold Co. Carpet is Nourison Stardust Aurora Broadloom Carpet in Feather.
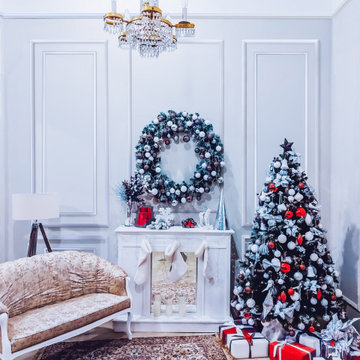
Christmas is coming up quick! Create a more luxurious living room space with crown and chair rail accents. Your guests will be talking about your beautiful space through the new year!
Chair Rail Outside: Chair Rail (651MUL)
Chair Rail Inside: Solid Pine Half Round (571SP)
Check out more at ELandELWoodProducts.com
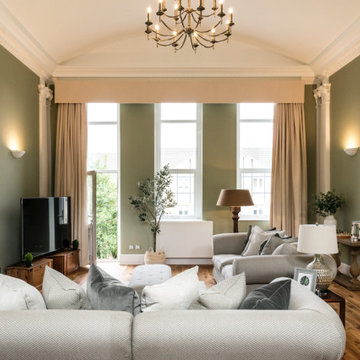
This beautiful calm formal living room was recently redecorated and styled by IH Interiors, check out our other projects here: https://www.ihinteriors.co.uk/portfolio
Idées déco de pièces à vivre fermées avec un plafond voûté
7



