Idées déco de pièces à vivre fermées avec un téléviseur dissimulé
Trier par :
Budget
Trier par:Populaires du jour
1 - 20 sur 2 460 photos
1 sur 3
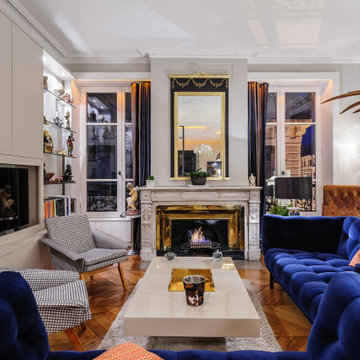
Idée de décoration pour un salon tradition fermé avec un mur gris, un sol en bois brun, une cheminée standard, un manteau de cheminée en métal, un téléviseur dissimulé et un sol marron.
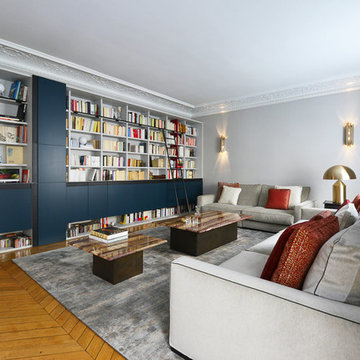
Philippe Baumann
Exemple d'un salon tendance fermé avec une salle de réception, un mur gris, parquet clair, un sol beige, un téléviseur dissimulé et éclairage.
Exemple d'un salon tendance fermé avec une salle de réception, un mur gris, parquet clair, un sol beige, un téléviseur dissimulé et éclairage.

Pineapple House creates style and drama using contrasting bold colors -- primarily midnight black with snow white, set upon dark hardwood floors. Upon entry, an inviting conversation area consisting of four over-sized swivel chairs upholstered in taupe mohair surround the parlor's white painted brick fireplace. Their electronics and entertainment center are hidden in two washed oak cabinets.

Technical Imagery Studios
Exemple d'une très grande salle de séjour nature fermée avec salle de jeu, un mur gris, sol en béton ciré, un téléviseur dissimulé et un sol marron.
Exemple d'une très grande salle de séjour nature fermée avec salle de jeu, un mur gris, sol en béton ciré, un téléviseur dissimulé et un sol marron.

The lower level of this modern farmhouse features a large game room that connects out to the screen porch, pool terrace and fire pit beyond. One end of the space is a large lounge area for watching TV and the other end has a built-in wet bar and accordion windows that open up to the screen porch. The TV is concealed by barn doors with salvaged barn wood on a shiplap wall.
Photography by Todd Crawford

Terry Pommet
Inspiration pour un salon traditionnel de taille moyenne et fermé avec un mur blanc, une cheminée standard, un manteau de cheminée en plâtre et un téléviseur dissimulé.
Inspiration pour un salon traditionnel de taille moyenne et fermé avec un mur blanc, une cheminée standard, un manteau de cheminée en plâtre et un téléviseur dissimulé.

log cabin mantel wall design
Integrated Wall 2255.1
The skilled custom design cabinetmaker can help a small room with a fireplace to feel larger by simplifying details, and by limiting the number of disparate elements employed in the design. A wood storage room, and a general storage area are incorporated on either side of this fireplace, in a manner that expands, rather than interrupts, the limited wall surface. Restrained design makes the most of two storage opportunities, without disrupting the focal area of the room. The mantel is clean and a strong horizontal line helping to expand the visual width of the room.
The renovation of this small log cabin was accomplished in collaboration with architect, Bethany Puopolo. A log cabin’s aesthetic requirements are best addressed through simple design motifs. Different styles of log structures suggest different possibilities. The eastern seaboard tradition of dovetailed, square log construction, offers us cabin interiors with a different feel than typically western, round log structures.

A stunning mountain retreat, this custom legacy home was designed by MossCreek to feature antique, reclaimed, and historic materials while also providing the family a lodge and gathering place for years to come. Natural stone, antique timbers, bark siding, rusty metal roofing, twig stair rails, antique hardwood floors, and custom metal work are all design elements that work together to create an elegant, yet rustic mountain luxury home.

Exemple d'un salon tendance de taille moyenne et fermé avec une salle de réception, un mur blanc, une cheminée standard, un manteau de cheminée en métal et un téléviseur dissimulé.
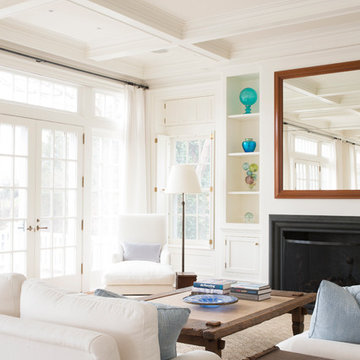
Photographer: Stacy Bass
New waterfront home in historic district features custom details throughout. Classic design with contemporary features. State-of-the-art conveniences. Designed to maximize light and breathtaking views.
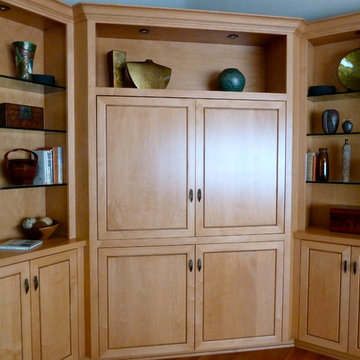
Custom built-in TV and sound system cabinet with pocket doors and storage in base cabinetry. Wood is maple. Beautifully accessorized bookshelves.
Photo by Terri Wolfson

Idée de décoration pour une salle de séjour tradition de taille moyenne et fermée avec une cheminée standard, un manteau de cheminée en pierre, parquet clair, un mur blanc, un téléviseur dissimulé et un sol marron.

Cette photo montre un grand salon chic fermé avec une salle de réception, un mur bleu, un sol en bois brun, un téléviseur dissimulé et un sol marron.

Réalisation d'un grand salon minimaliste fermé avec un mur blanc, parquet clair, une cheminée standard, un manteau de cheminée en métal, un téléviseur dissimulé et un sol marron.
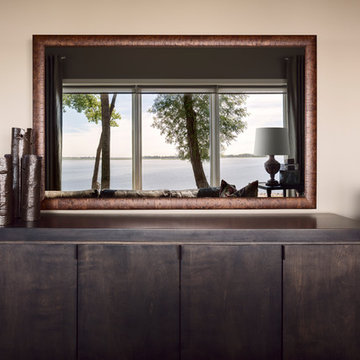
Séura Vanishing Entertainment TV Mirror vanishes completely when powered off. Specially formulated mirror provides a bright, crisp television picture and a deep, designer reflection.
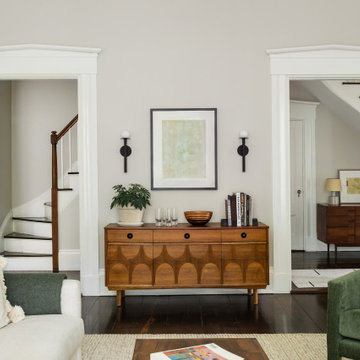
Cette image montre une grande salle de séjour traditionnelle fermée avec un mur blanc, parquet foncé, une cheminée standard, un manteau de cheminée en pierre, un téléviseur dissimulé et un sol marron.

Aménagement d'un salon classique de taille moyenne et fermé avec une salle de réception, un mur beige, un sol en bois brun, un poêle à bois, un manteau de cheminée en bois, un téléviseur dissimulé et un sol noir.

The new family room addition was designed adjacent to the public park that backs up to the house.
Photo by Erik Kvalsvik
Inspiration pour une grande salle de séjour traditionnelle fermée avec un mur blanc, parquet foncé, une cheminée standard, un manteau de cheminée en pierre et un téléviseur dissimulé.
Inspiration pour une grande salle de séjour traditionnelle fermée avec un mur blanc, parquet foncé, une cheminée standard, un manteau de cheminée en pierre et un téléviseur dissimulé.

© Image / Dennis Krukowski
Inspiration pour un salon traditionnel de taille moyenne et fermé avec un mur jaune, un sol en bois brun, aucune cheminée et un téléviseur dissimulé.
Inspiration pour un salon traditionnel de taille moyenne et fermé avec un mur jaune, un sol en bois brun, aucune cheminée et un téléviseur dissimulé.
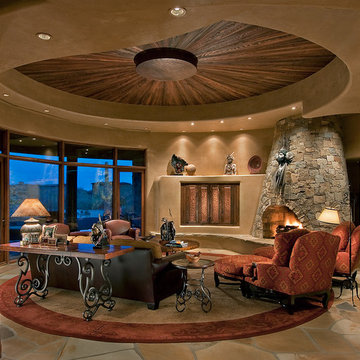
Mark Boisclair - Photography
Terry Kilbane - Architecture,
Traditional Southwest home with round living room.
Project designed by Susie Hersker’s Scottsdale interior design firm Design Directives. Design Directives is active in Phoenix, Paradise Valley, Cave Creek, Carefree, Sedona, and beyond.
For more about Design Directives, click here: https://susanherskerasid.com/
Idées déco de pièces à vivre fermées avec un téléviseur dissimulé
1



