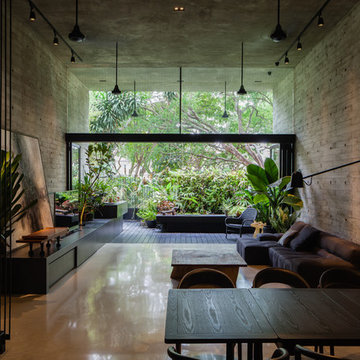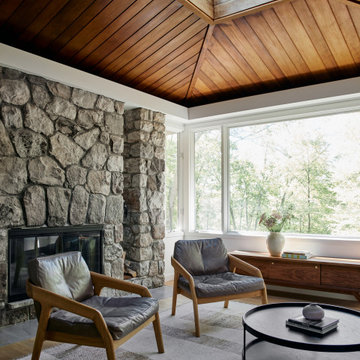Idées déco de pièces à vivre grises avec différents habillages de murs
Trier par :
Budget
Trier par:Populaires du jour
41 - 60 sur 2 761 photos
1 sur 3
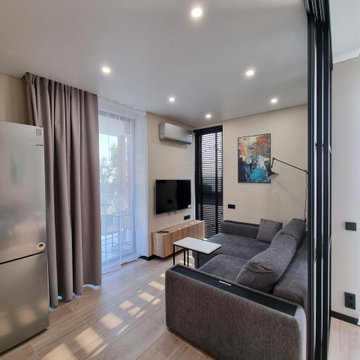
Inspiration pour un petit salon design avec un mur beige, un sol en carrelage de porcelaine, un téléviseur fixé au mur, un sol beige et du papier peint.
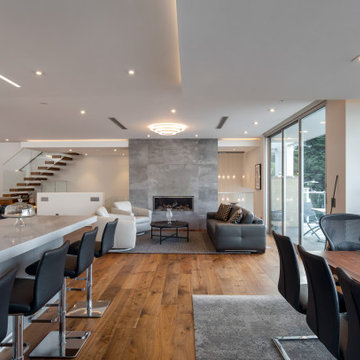
Exemple d'une grande salle de séjour ouverte avec un mur blanc, un sol en bois brun, une cheminée standard, un manteau de cheminée en carrelage, aucun téléviseur, un sol orange, différents designs de plafond et différents habillages de murs.
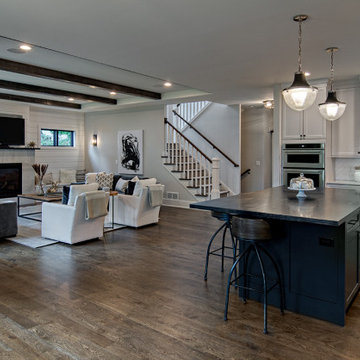
Main floor great room and kitchen
Cette photo montre une grande salle de séjour nature ouverte avec un mur gris, un sol en bois brun, une cheminée standard, un manteau de cheminée en pierre, un téléviseur fixé au mur, un sol marron, poutres apparentes et du lambris de bois.
Cette photo montre une grande salle de séjour nature ouverte avec un mur gris, un sol en bois brun, une cheminée standard, un manteau de cheminée en pierre, un téléviseur fixé au mur, un sol marron, poutres apparentes et du lambris de bois.
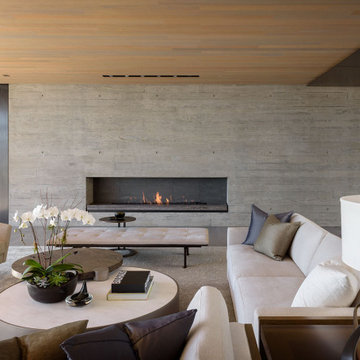
Cette photo montre un salon moderne avec une cheminée ribbon et un manteau de cheminée en béton.

The architecture and layout of the dining room and great room in this Sarasota Vue penthouse has an Italian garden theme as if several buildings are stacked next to each other where each surface is unique in texture and color.
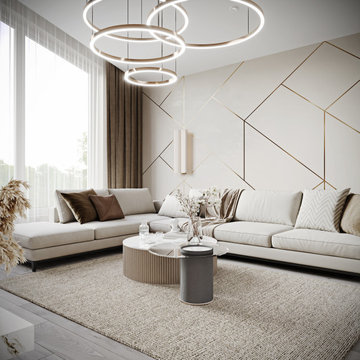
Светлая кухня-гостиная с тёплыми золотыми нюансами, акцентным текстилем..
Декоративные элементы не перегружают интерьер, добавляя простора за счёт светлых оттенков. Освещение в гостиной представлено радиусной люстрой.
Площадь комнаты - 37,74 кв.м.
? Заказать проект легко:
WhatsApp: +7 (952) 950-05-58

Idée de décoration pour un petit salon tradition ouvert avec une salle de réception, un mur vert, un sol en bois brun, aucune cheminée, aucun téléviseur, un sol marron, un plafond à caissons et du papier peint.

By using an area rug to define the seating, a cozy space for hanging out is created while still having room for the baby grand piano, a bar and storage.
Tiering the millwork at the fireplace, from coffered ceiling to floor, creates a graceful composition, giving focus and unifying the room by connecting the coffered ceiling to the wall paneling below. Light fabrics are used throughout to keep the room light, warm and peaceful- accenting with blues.

A full renovation of a dated but expansive family home, including bespoke staircase repositioning, entertainment living and bar, updated pool and spa facilities and surroundings and a repositioning and execution of a new sunken dining room to accommodate a formal sitting room.

Idées déco pour un salon montagne avec sol en béton ciré, une cheminée double-face, éclairage et un mur en pierre.

Kitchenette/Office/ Living space with loft above accessed via a ladder. The bookshelf has an integrated stained wood desk/dining table that can fold up and serves as sculptural artwork when the desk is not in use.
Photography: Gieves Anderson Noble Johnson Architects was honored to partner with Huseby Homes to design a Tiny House which was displayed at Nashville botanical garden, Cheekwood, for two weeks in the spring of 2021. It was then auctioned off to benefit the Swan Ball. Although the Tiny House is only 383 square feet, the vaulted space creates an incredibly inviting volume. Its natural light, high end appliances and luxury lighting create a welcoming space.

Зона гостиной.
Дизайн проект: Семен Чечулин
Стиль: Наталья Орешкова
Exemple d'un salon gris et blanc industriel de taille moyenne et ouvert avec une bibliothèque ou un coin lecture, un mur gris, un sol en vinyl, un téléviseur encastré, un sol marron et un plafond en bois.
Exemple d'un salon gris et blanc industriel de taille moyenne et ouvert avec une bibliothèque ou un coin lecture, un mur gris, un sol en vinyl, un téléviseur encastré, un sol marron et un plafond en bois.
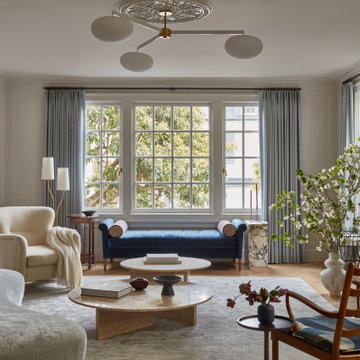
Aménagement d'un salon classique fermé avec un mur beige, une cheminée standard, un manteau de cheminée en pierre, un sol marron et du lambris.

Aménagement d'un salon bord de mer avec une salle de réception, un mur blanc, un sol en bois brun, une cheminée standard, aucun téléviseur, un sol marron, poutres apparentes, un plafond voûté et du lambris.
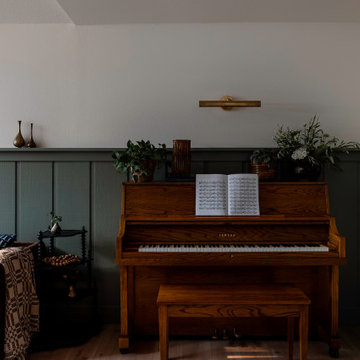
Antique piano with dark olive green shiplap wall paneling and a brown velvet couch.
Idées déco pour une petite salle de séjour fermée avec une salle de musique, un mur multicolore et boiseries.
Idées déco pour une petite salle de séjour fermée avec une salle de musique, un mur multicolore et boiseries.
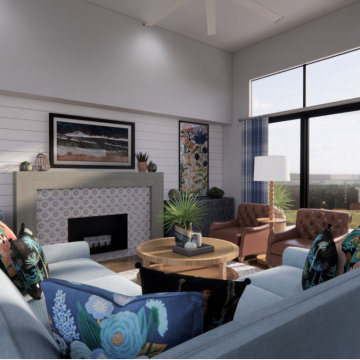
This inviting coastal living room is anchored by a performance fabric sectional in a periwinkle blue and mixed nicely with patterned throw pillows from Loloi. The shiplap on the back wall serves as a casual nod to coastal life.
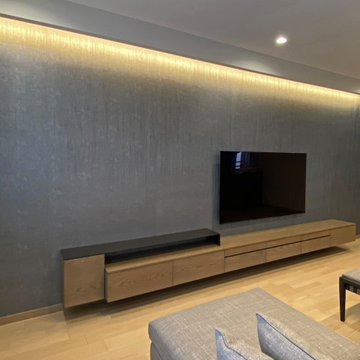
ブルーグレーのアクセントウォールと黒に近いダークグレーの鉄板を使ったリビングボード。
Cette photo montre un grand salon ouvert avec un mur gris, parquet peint, un téléviseur fixé au mur, un sol gris, un plafond en papier peint et du papier peint.
Cette photo montre un grand salon ouvert avec un mur gris, parquet peint, un téléviseur fixé au mur, un sol gris, un plafond en papier peint et du papier peint.

Aménagement d'un petit salon contemporain fermé avec une salle de réception, un mur blanc, un sol en bois brun, aucune cheminée, aucun téléviseur, un sol marron et un mur en parement de brique.
Idées déco de pièces à vivre grises avec différents habillages de murs
3




