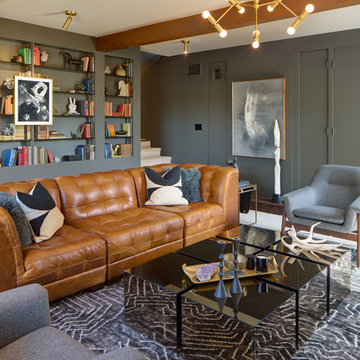Idées déco de pièces à vivre grises avec moquette
Trier par :
Budget
Trier par:Populaires du jour
41 - 60 sur 6 209 photos
1 sur 3
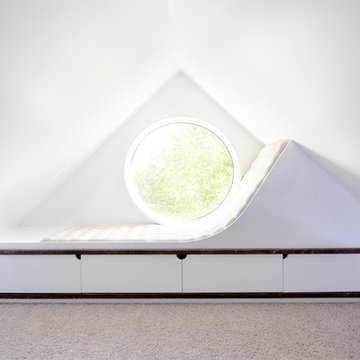
The attic reading nook with built in lounge chair, round window, LED baseboard lighting, and storage cabinets.
Idées déco pour une salle de séjour contemporaine de taille moyenne avec un mur blanc, aucune cheminée, aucun téléviseur et moquette.
Idées déco pour une salle de séjour contemporaine de taille moyenne avec un mur blanc, aucune cheminée, aucun téléviseur et moquette.

Photos by: Emily Minton Redfield Photography
Idée de décoration pour une très grande salle de séjour mansardée ou avec mezzanine design avec un manteau de cheminée en carrelage, moquette, une cheminée standard, un téléviseur fixé au mur et un sol gris.
Idée de décoration pour une très grande salle de séjour mansardée ou avec mezzanine design avec un manteau de cheminée en carrelage, moquette, une cheminée standard, un téléviseur fixé au mur et un sol gris.
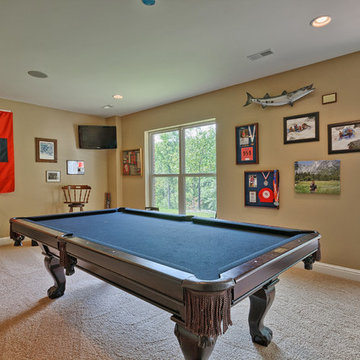
Cette photo montre une grande salle de séjour chic fermée avec salle de jeu, un mur beige, moquette, aucune cheminée et un téléviseur fixé au mur.
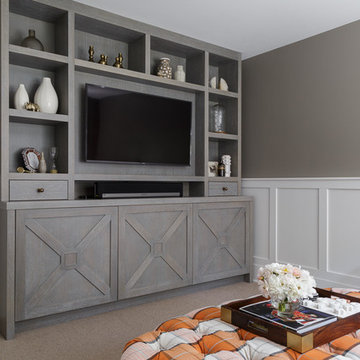
Idée de décoration pour une salle de séjour tradition de taille moyenne et fermée avec un mur gris, moquette, aucune cheminée et un téléviseur encastré.

Earthy tones and rich colors evolve together at this Laurel Hollow Manor that graces the North Shore. An ultra comfortable leather Chesterfield sofa and a mix of 19th century antiques gives this grand room a feel of relaxed but rich ambiance.
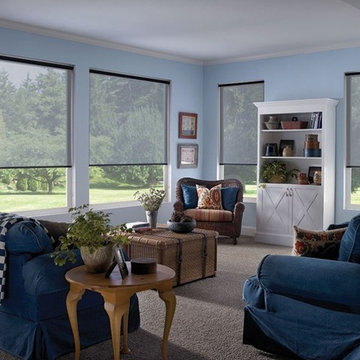
Cette photo montre un salon chic de taille moyenne et fermé avec une salle de réception, un mur bleu, moquette, aucune cheminée, aucun téléviseur et un sol beige.
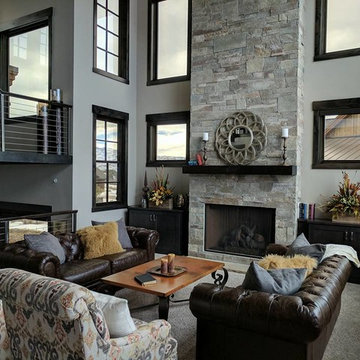
Cette image montre un salon chalet de taille moyenne et ouvert avec un mur gris, moquette, une cheminée standard, un manteau de cheminée en pierre, un sol gris, une salle de réception et aucun téléviseur.
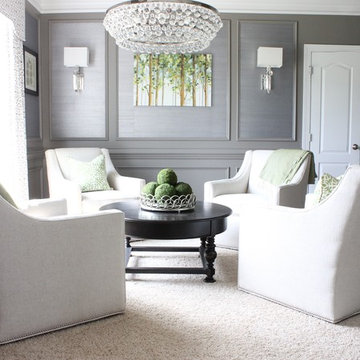
A formal living room is changed into an adult wine room with wet bar, paneling, metallic grasscloth wallpaper and antique mirrors for an upscale casual space.
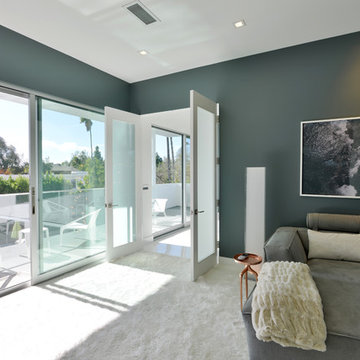
Modern design by Alberto Juarez and Darin Radac of Novum Architecture in Los Angeles.
Idée de décoration pour un grand salon minimaliste avec un mur gris, moquette, une cheminée standard et un manteau de cheminée en métal.
Idée de décoration pour un grand salon minimaliste avec un mur gris, moquette, une cheminée standard et un manteau de cheminée en métal.
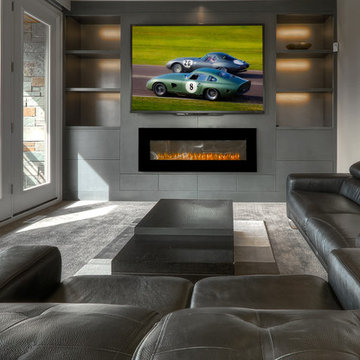
Cette image montre une salle de cinéma design de taille moyenne et fermée avec un mur gris, moquette, un téléviseur fixé au mur et un sol gris.
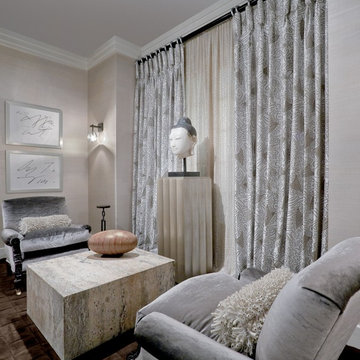
Idées déco pour un petit salon asiatique fermé avec un mur gris, une salle de réception, moquette, aucune cheminée et aucun téléviseur.
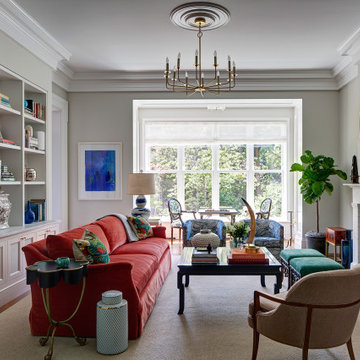
This Greek Revival row house in Boerum Hill was previously owned by a local architect who renovated it several times, including the addition of a two-story steel and glass extension at the rear. The new owners came to us seeking to restore the house and its original formality, while adapting it to the modern needs of a family of five. The detailing of the 25 x 36 foot structure had been lost and required some sleuthing into the history of Greek Revival style in historic Brooklyn neighborhoods.
In addition to completely re-framing the interior, the house also required a new south-facing brick façade due to significant deterioration. The modern extension was replaced with a more traditionally detailed wood and copper- clad bay, still open to natural light and the garden view without sacrificing comfort. The kitchen was relocated from the first floor to the garden level with an adjacent formal dining room. Both rooms were enlarged from their previous iterations to accommodate weekly dinners with extended family. The kitchen includes a home office and breakfast nook that doubles as a homework station. The cellar level was further excavated to accommodate finished storage space and a playroom where activity can be monitored from the kitchen workspaces.
The parlor floor is now reserved for entertaining. New pocket doors can be closed to separate the formal front parlor from the more relaxed back portion, where the family plays games or watches TV together. At the end of the hall, a powder room with brass details, and a luxe bar with antique mirrored backsplash and stone tile flooring, leads to the deck and direct garden access. Because of the property width, the house is able to provide ample space for the interior program within a shorter footprint. This allows the garden to remain expansive, with a small lawn for play, an outdoor food preparation area with a cast-in-place concrete bench, and a place for entertaining towards the rear. The newly designed landscaping will continue to develop, further enhancing the yard’s feeling of escape, and filling-in the views from the kitchen and back parlor above. A less visible, but equally as conscious, addition is a rooftop PV solar array that provides nearly 100% of the daily electrical usage, with the exception of the AC system on hot summer days.
The well-appointed interiors connect the traditional backdrop of the home to a youthful take on classic design and functionality. The materials are elegant without being precious, accommodating a young, growing family. Unique colors and patterns provide a feeling of luxury while inviting inhabitants and guests to relax and enjoy this classic Brooklyn brownstone.
This project won runner-up in the architecture category for the 2017 NYC&G Innovation in Design Awards and was featured in The American House: 100 Contemporary Homes.
Photography by Francis Dzikowski / OTTO
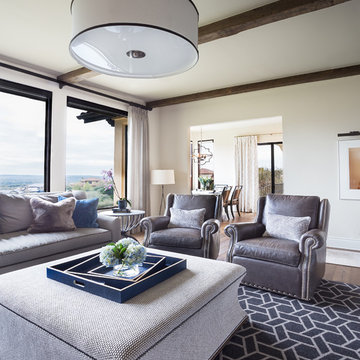
Martha O'Hara Interiors, Interior Design & Photo Styling | Meg Mulloy, Photography | Please Note: All “related,” “similar,” and “sponsored” products tagged or listed by Houzz are not actual products pictured. They have not been approved by Martha O’Hara Interiors nor any of the professionals credited. For info about our work: design@oharainteriors.com
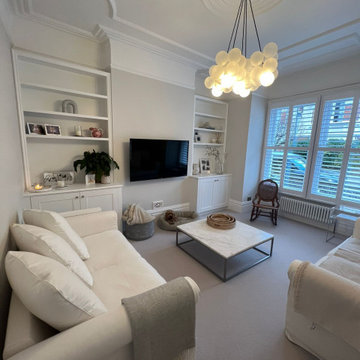
Lovely living room with plenty of bespoke joinery and plantation shutters
Exemple d'un petit salon gris et blanc chic ouvert avec une bibliothèque ou un coin lecture, un mur gris, moquette, aucune cheminée, un téléviseur fixé au mur, un sol gris et un plafond en lambris de bois.
Exemple d'un petit salon gris et blanc chic ouvert avec une bibliothèque ou un coin lecture, un mur gris, moquette, aucune cheminée, un téléviseur fixé au mur, un sol gris et un plafond en lambris de bois.
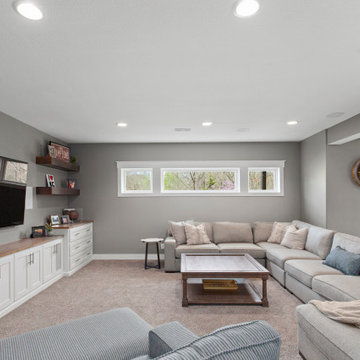
Réalisation d'un très grand salon tradition ouvert avec une salle de réception, un mur gris, moquette, un téléviseur fixé au mur et un sol gris.
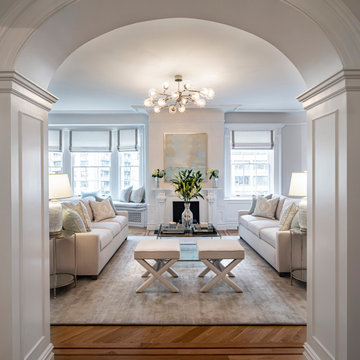
Timeless Transitional Living Room Space with White's and Teals color scheme providing a airy and open space. Double adjacency slipcover sofas that are washable and stain resistant velvet fabric. Custom contrast piping x benches and a square beautiful glass with polish chrome base cocktail table. Custom roman shades with tape border trim and a hand painted painting as a focal point over the fireplace. For such a large living room in this gorgeous prewar duplex, a large light fixture goes a long way. Lets not forget to use a pop of teal in custom pillows to tie in the colors for this large open living room space

Inspiration pour une grande salle de séjour chalet ouverte avec un bar de salon, un mur gris, moquette, un sol gris, aucune cheminée et aucun téléviseur.
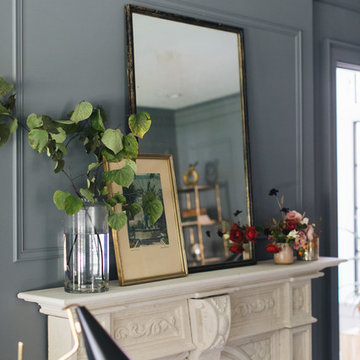
Stoffer Photography
Idées déco pour un salon classique de taille moyenne et fermé avec une salle de réception, un mur bleu, moquette, une cheminée standard, un manteau de cheminée en plâtre et un sol gris.
Idées déco pour un salon classique de taille moyenne et fermé avec une salle de réception, un mur bleu, moquette, une cheminée standard, un manteau de cheminée en plâtre et un sol gris.
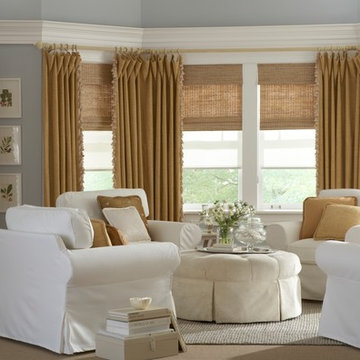
Réalisation d'un grand salon tradition fermé avec une salle de réception, un mur gris, moquette, aucune cheminée, aucun téléviseur et un sol marron.
Idées déco de pièces à vivre grises avec moquette
3




