Idées déco de pièces à vivre grises avec sol en béton ciré
Trier par :
Budget
Trier par:Populaires du jour
1 - 20 sur 2 073 photos
1 sur 3
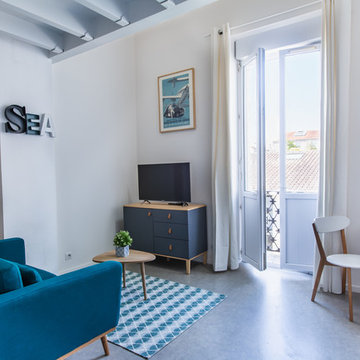
Aménagement d'un espace salon dans une location meublée
Exemple d'une salle de séjour bord de mer ouverte et de taille moyenne avec un mur blanc, sol en béton ciré, un téléviseur indépendant et un sol gris.
Exemple d'une salle de séjour bord de mer ouverte et de taille moyenne avec un mur blanc, sol en béton ciré, un téléviseur indépendant et un sol gris.

Town and Country Fireplaces
Idée de décoration pour un salon design ouvert avec sol en béton ciré et une cheminée ribbon.
Idée de décoration pour un salon design ouvert avec sol en béton ciré et une cheminée ribbon.

This 2,500 square-foot home, combines the an industrial-meets-contemporary gives its owners the perfect place to enjoy their rustic 30- acre property. Its multi-level rectangular shape is covered with corrugated red, black, and gray metal, which is low-maintenance and adds to the industrial feel.
Encased in the metal exterior, are three bedrooms, two bathrooms, a state-of-the-art kitchen, and an aging-in-place suite that is made for the in-laws. This home also boasts two garage doors that open up to a sunroom that brings our clients close nature in the comfort of their own home.
The flooring is polished concrete and the fireplaces are metal. Still, a warm aesthetic abounds with mixed textures of hand-scraped woodwork and quartz and spectacular granite counters. Clean, straight lines, rows of windows, soaring ceilings, and sleek design elements form a one-of-a-kind, 2,500 square-foot home

photo by Deborah Degraffenreid
Aménagement d'un petit salon mansardé ou avec mezzanine scandinave avec un mur blanc, sol en béton ciré, aucune cheminée, aucun téléviseur et un sol gris.
Aménagement d'un petit salon mansardé ou avec mezzanine scandinave avec un mur blanc, sol en béton ciré, aucune cheminée, aucun téléviseur et un sol gris.
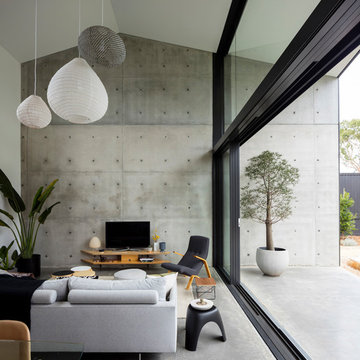
Brett Boardman Photography
Réalisation d'un salon minimaliste ouvert avec une salle de réception, un mur gris, sol en béton ciré, un téléviseur indépendant et un sol gris.
Réalisation d'un salon minimaliste ouvert avec une salle de réception, un mur gris, sol en béton ciré, un téléviseur indépendant et un sol gris.

Idée de décoration pour une grande véranda minimaliste avec sol en béton ciré, cheminée suspendue, un manteau de cheminée en métal, un plafond standard et un sol gris.

Brady Architectural Photography
Idée de décoration pour un salon design ouvert et de taille moyenne avec un mur blanc, sol en béton ciré, un bar de salon et un sol gris.
Idée de décoration pour un salon design ouvert et de taille moyenne avec un mur blanc, sol en béton ciré, un bar de salon et un sol gris.
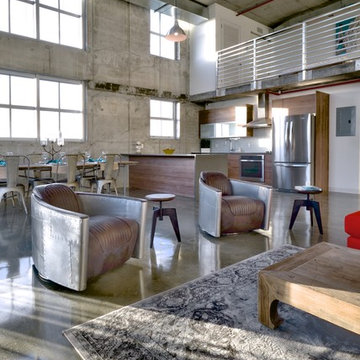
Jon Wilson
Cette photo montre un grand salon industriel avec sol en béton ciré.
Cette photo montre un grand salon industriel avec sol en béton ciré.
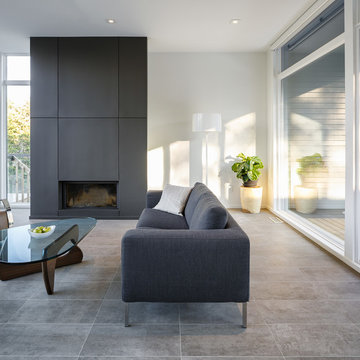
Doublespace Photography
Réalisation d'un salon minimaliste ouvert avec une salle de réception, un mur blanc, sol en béton ciré et une cheminée standard.
Réalisation d'un salon minimaliste ouvert avec une salle de réception, un mur blanc, sol en béton ciré et une cheminée standard.

Town & Country Wide Screen Fireplace offers a generous view of the flames while in operation. Measuring 54” wide and featuring remote control operation, this model is suitable for large rooms.
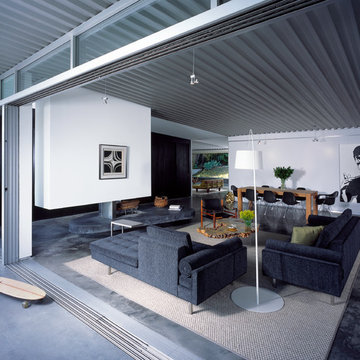
Industrial metal and concrete meld with nature materials and soft upholstery in this living room. A tactile area rug and large art work help define and anchor the spaces. By Kenneth Brown Design.

Nestled into sloping topography, the design of this home allows privacy from the street while providing unique vistas throughout the house and to the surrounding hill country and downtown skyline. Layering rooms with each other as well as circulation galleries, insures seclusion while allowing stunning downtown views. The owners' goals of creating a home with a contemporary flow and finish while providing a warm setting for daily life was accomplished through mixing warm natural finishes such as stained wood with gray tones in concrete and local limestone. The home's program also hinged around using both passive and active green features. Sustainable elements include geothermal heating/cooling, rainwater harvesting, spray foam insulation, high efficiency glazing, recessing lower spaces into the hillside on the west side, and roof/overhang design to provide passive solar coverage of walls and windows. The resulting design is a sustainably balanced, visually pleasing home which reflects the lifestyle and needs of the clients.
Photography by Andrew Pogue

The clients wanted us to create a space that was open feeling, with lots of storage, room to entertain large groups, and a warm and sophisticated color palette. In response to this, we designed a layout in which the corridor is eliminated and the experience upon entering the space is open, inviting and more functional for cooking and entertaining. In contrast to the public spaces, the bedroom feels private and calm tucked behind a wall of built-in cabinetry.
Lincoln Barbour

Aménagement d'une salle de séjour exotique de taille moyenne et ouverte avec un mur blanc, sol en béton ciré, une cheminée standard, un manteau de cheminée en plâtre, un sol gris et un plafond voûté.

Photographer: Spacecrafting
Exemple d'un salon industriel ouvert avec un mur blanc, sol en béton ciré, une cheminée ribbon, un téléviseur fixé au mur et un sol gris.
Exemple d'un salon industriel ouvert avec un mur blanc, sol en béton ciré, une cheminée ribbon, un téléviseur fixé au mur et un sol gris.

Stephen Fiddes
Réalisation d'un grand salon design ouvert avec une salle de réception, un mur multicolore, sol en béton ciré, une cheminée d'angle, un manteau de cheminée en carrelage, un téléviseur fixé au mur et un sol gris.
Réalisation d'un grand salon design ouvert avec une salle de réception, un mur multicolore, sol en béton ciré, une cheminée d'angle, un manteau de cheminée en carrelage, un téléviseur fixé au mur et un sol gris.

Cette image montre une grande véranda design avec un plafond standard, un sol gris et sol en béton ciré.

Gorgeous Modern Waterfront home with concrete floors,
walls of glass, open layout, glass stairs,
Aménagement d'un grand salon contemporain ouvert avec un mur blanc, sol en béton ciré, une salle de réception, une cheminée standard, un manteau de cheminée en carrelage, aucun téléviseur et un sol gris.
Aménagement d'un grand salon contemporain ouvert avec un mur blanc, sol en béton ciré, une salle de réception, une cheminée standard, un manteau de cheminée en carrelage, aucun téléviseur et un sol gris.

We love this living room with its large windows and natural light filtering in.
Cette image montre un grand salon design ouvert avec une salle de réception, un mur beige, sol en béton ciré, une cheminée ribbon, un téléviseur fixé au mur et un manteau de cheminée en pierre.
Cette image montre un grand salon design ouvert avec une salle de réception, un mur beige, sol en béton ciré, une cheminée ribbon, un téléviseur fixé au mur et un manteau de cheminée en pierre.
Idées déco de pièces à vivre grises avec sol en béton ciré
1




