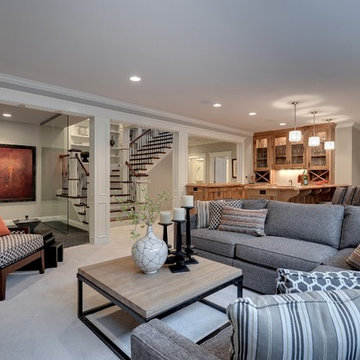Idées déco de pièces à vivre grises avec un bar de salon
Trier par :
Budget
Trier par:Populaires du jour
101 - 120 sur 1 414 photos
1 sur 3
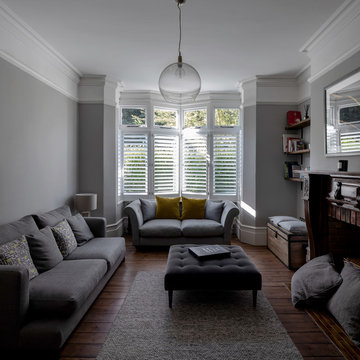
Peter Landers
Aménagement d'un salon victorien de taille moyenne et fermé avec un bar de salon, un mur gris, un sol en bois brun, une cheminée standard, un manteau de cheminée en bois et un sol marron.
Aménagement d'un salon victorien de taille moyenne et fermé avec un bar de salon, un mur gris, un sol en bois brun, une cheminée standard, un manteau de cheminée en bois et un sol marron.
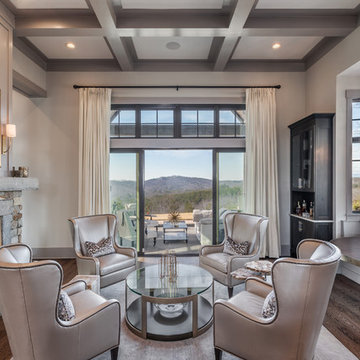
Idées déco pour un salon classique avec un mur blanc, parquet foncé, une cheminée ribbon, un sol marron et un bar de salon.
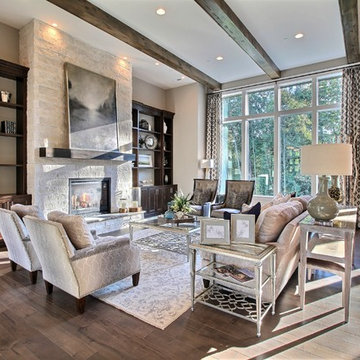
Paint by Sherwin Williams - https://goo.gl/nb9e74
Body - Anew Grey - SW7030 - https://goo.gl/rfBJBn
Trim - Dover White - SW6385 - https://goo.gl/2x84RY
Fireplace by Pro Electric Fireplace - https://goo.gl/dWX48i
Fireplace Surround by Eldorado Stone - https://goo.gl/q1ZB2z
Vantage30 in White Elm - https://goo.gl/T6i22G
Hearthstone by Stone NW Inc - Polished Pioneer Sandstone - https://goo.gl/hu0luL
Flooring by Macadam Floor + Design - https://goo.gl/r5rCto
Metropolitan Floor's Wild Thing Maple in Hearth Stone - https://goo.gl/DuC9G8
Storage + Shelving by Northwood Cabinets - https://goo.gl/tkQPFk
Alder Wood stained Briar to match Floating Matle and Exposed Linear Beams on Ceiling
Windows by Milgard Window + Door - https://goo.gl/fYU68l
Style Line Series - https://goo.gl/ISdDZL
Supplied by TroyCo - https://goo.gl/wihgo9
Interior Design by Creative Interiors & Design - https://goo.gl/zsZtj6
Partially Furnished by Uttermost Lighting & Furniture - https://goo.gl/46Fi0h
All Root Company - https://goo.gl/4oTWJS
Built by Cascade West Development Inc
Cascade West Facebook: https://goo.gl/MCD2U1
Cascade West Website: https://goo.gl/XHm7Un
Photography by ExposioHDR - Portland, Or
Exposio Facebook: https://goo.gl/SpSvyo
Exposio Website: https://goo.gl/Cbm8Ya
Original Plans by Alan Mascord Design Associates - https://goo.gl/Fg3nFk
Plan 2476 - The Thatcher - https://goo.gl/5o0vyw
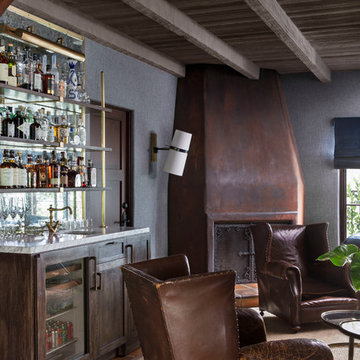
Interior Design: Ryan White Designs
Idée de décoration pour un salon bohème avec un bar de salon.
Idée de décoration pour un salon bohème avec un bar de salon.
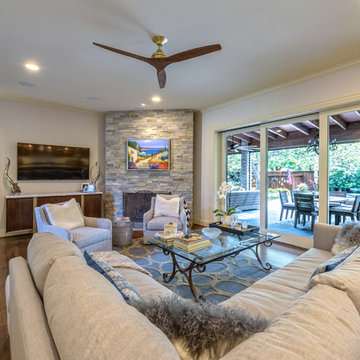
Design & Build: RPCD, Inc.
All images © Mike Healey Productions, Inc.
Exemple d'un salon chic de taille moyenne et ouvert avec un bar de salon, un mur beige, un sol en bois brun, une cheminée d'angle, un manteau de cheminée en pierre, un téléviseur fixé au mur et un sol marron.
Exemple d'un salon chic de taille moyenne et ouvert avec un bar de salon, un mur beige, un sol en bois brun, une cheminée d'angle, un manteau de cheminée en pierre, un téléviseur fixé au mur et un sol marron.

Nestled in its own private and gated 10 acre hidden canyon this spectacular home offers serenity and tranquility with million dollar views of the valley beyond. Walls of glass bring the beautiful desert surroundings into every room of this 7500 SF luxurious retreat. Thompson photographic
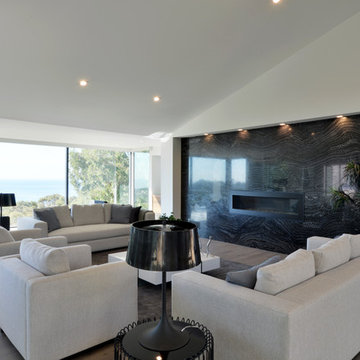
Martin Mann
Inspiration pour un très grand salon minimaliste fermé avec un bar de salon, un mur blanc, parquet clair, une cheminée ribbon, un manteau de cheminée en pierre et aucun téléviseur.
Inspiration pour un très grand salon minimaliste fermé avec un bar de salon, un mur blanc, parquet clair, une cheminée ribbon, un manteau de cheminée en pierre et aucun téléviseur.
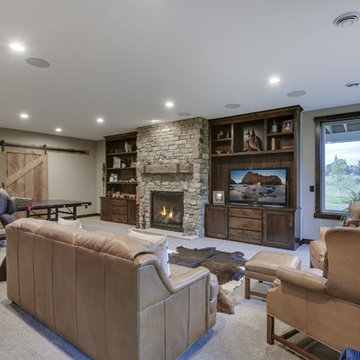
Lower Level Family Room features custom built ins, barn doors, reclaimed wood mantle, stone fireplace, and home bar!
Réalisation d'une salle de séjour tradition de taille moyenne et ouverte avec un bar de salon, un mur gris, moquette, une cheminée standard, un manteau de cheminée en pierre, un téléviseur encastré et un sol gris.
Réalisation d'une salle de séjour tradition de taille moyenne et ouverte avec un bar de salon, un mur gris, moquette, une cheminée standard, un manteau de cheminée en pierre, un téléviseur encastré et un sol gris.
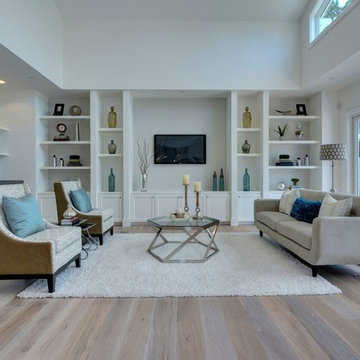
Photo credit- Alicia Garcia
Staging- one two six design
Aménagement d'une salle de séjour classique de taille moyenne et fermée avec un bar de salon, un mur blanc, parquet clair, un téléviseur fixé au mur, un sol marron et éclairage.
Aménagement d'une salle de séjour classique de taille moyenne et fermée avec un bar de salon, un mur blanc, parquet clair, un téléviseur fixé au mur, un sol marron et éclairage.
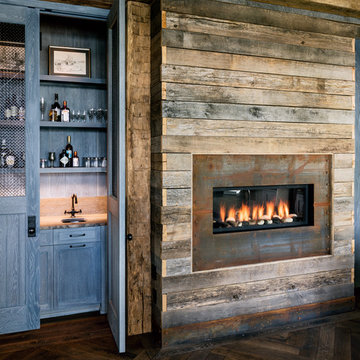
Interior Design by Beth Wangman, i4design
Idées déco pour un salon campagne avec un bar de salon.
Idées déco pour un salon campagne avec un bar de salon.
Photography by Michael J. Lee
Inspiration pour un grand salon traditionnel fermé avec un bar de salon, un mur gris, parquet foncé, une cheminée standard, un manteau de cheminée en métal, aucun téléviseur et un sol marron.
Inspiration pour un grand salon traditionnel fermé avec un bar de salon, un mur gris, parquet foncé, une cheminée standard, un manteau de cheminée en métal, aucun téléviseur et un sol marron.
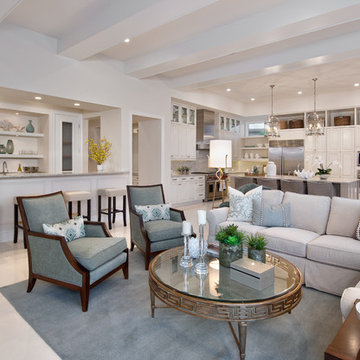
Giovanni Photography
Cette image montre un très grand salon traditionnel ouvert avec un bar de salon et un sol en carrelage de porcelaine.
Cette image montre un très grand salon traditionnel ouvert avec un bar de salon et un sol en carrelage de porcelaine.

Sorgfältig ausgewählte Materialien wie die heimische Eiche, Lehmputz an den Wänden sowie eine Holzakustikdecke prägen dieses Interior. Hier wurde nichts dem Zufall überlassen, sondern alles integriert sich harmonisch. Die hochwirksame Akustikdecke von Lignotrend sowie die hochwertige Beleuchtung von Erco tragen zum guten Raumgefühl bei. Was halten Sie von dem Tunnelkamin? Er verbindet das Esszimmer mit dem Wohnzimmer.
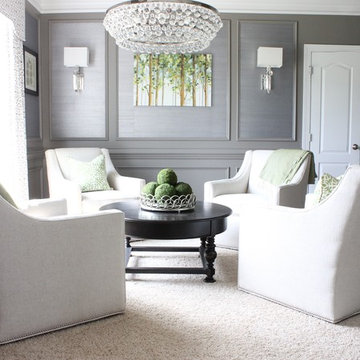
A formal living room is changed into an adult wine room with wet bar, paneling, metallic grasscloth wallpaper and antique mirrors for an upscale casual space.

© Steven Dewall Photography
Idées déco pour une salle de séjour rétro de taille moyenne et fermée avec un bar de salon, parquet clair et un mur multicolore.
Idées déco pour une salle de séjour rétro de taille moyenne et fermée avec un bar de salon, parquet clair et un mur multicolore.
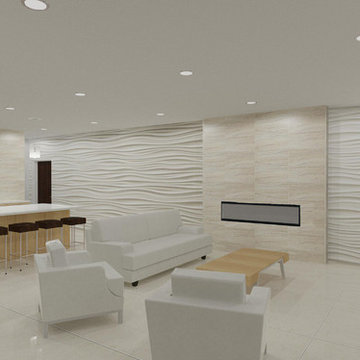
Exemple d'une grande salle de séjour tendance ouverte avec un bar de salon, un mur blanc, un sol en carrelage de porcelaine, une cheminée standard, un manteau de cheminée en pierre, un téléviseur fixé au mur et un sol beige.
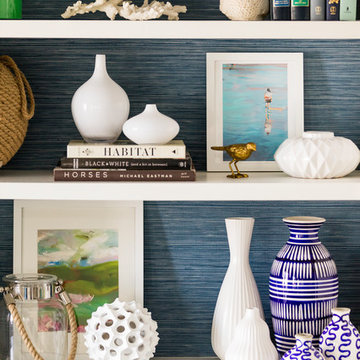
This project was featured in Midwest Home magazine as the winner of ASID Life in Color. The addition of a kitchen with custom shaker-style cabinetry and a large shiplap island is perfect for entertaining and hosting events for family and friends. Quartz counters that mimic the look of marble were chosen for their durability and ease of maintenance. Open shelving with brass sconces above the sink create a focal point for the large open space.
Putting a modern spin on the traditional nautical/coastal theme was a goal. We took the quintessential palette of navy and white and added pops of green, stylish patterns, and unexpected artwork to create a fresh bright space. Grasscloth on the back of the built in bookshelves and console table along with rattan and the bentwood side table add warm texture. Finishes and furnishings were selected with a practicality to fit their lifestyle and the connection to the outdoors. A large sectional along with the custom cocktail table in the living room area provide ample room for game night or a quiet evening watching movies with the kids.
To learn more visit https://k2interiordesigns.com
To view article in Midwest Home visit https://midwesthome.com/interior-spaces/life-in-color-2019/
Photography - Spacecrafting
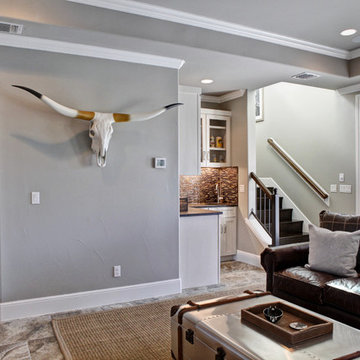
Cette photo montre une salle de séjour chic de taille moyenne et fermée avec un bar de salon, un mur gris, un sol en carrelage de porcelaine, aucune cheminée, un téléviseur fixé au mur et un sol multicolore.
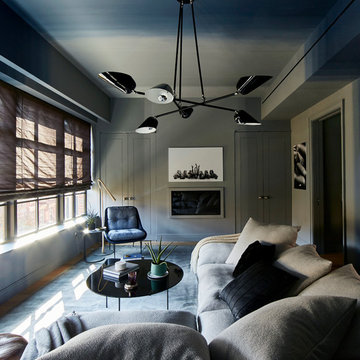
Inspiration pour un salon minimaliste de taille moyenne et fermé avec un bar de salon, un mur multicolore, parquet clair, une cheminée standard, un manteau de cheminée en bois et aucun téléviseur.
Idées déco de pièces à vivre grises avec un bar de salon
6




