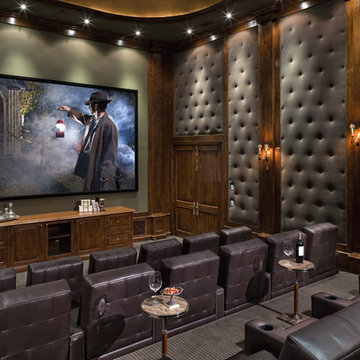Idées déco de pièces à vivre grises avec un mur vert
Trier par :
Budget
Trier par:Populaires du jour
1 - 20 sur 1 019 photos
1 sur 3

Cette photo montre un salon montagne avec un mur vert et éclairage.

Réalisation d'une salle de cinéma design ouverte avec un mur vert, un sol en bois brun, un écran de projection et un sol marron.
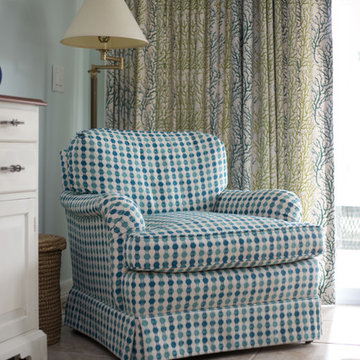
Designer Cyndie McManus redesigned a retired couple’s Isle of Palms condo to create a calm beachside retreat. Inspired by nature – the beach, sand and water – Cyndie created a design palette with coastal colors and patterns. The condo is full of seaside hues like soft greens and blues mixed with white and wooden textures. Cyndie even refinished some of the couple’s furniture herself by distressing some of the wood and adding a fresh coat of paint to other pieces. She continued her seaside theme into the guest bedroom, where she added a pop of coral to their nightstand, which she painted herself. The neutral starfish patterned custom draperies added to the decor and coastal flair. A second bedroom continued the inviting palette with blues and greens. We love the fabric she chose for the bedspread.

Inspiration pour un salon traditionnel de taille moyenne et fermé avec une cheminée standard, un manteau de cheminée en brique, un mur vert, aucun téléviseur et un sol en bois brun.
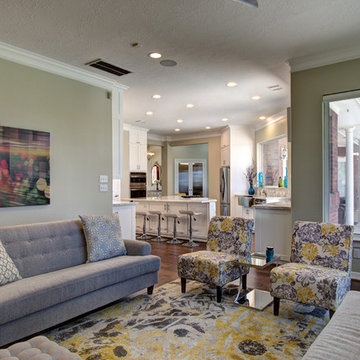
Michael Whitesides Photography
Cette photo montre une grande salle de séjour éclectique ouverte avec un mur vert, un sol en bois brun, une cheminée standard, un manteau de cheminée en carrelage et un téléviseur fixé au mur.
Cette photo montre une grande salle de séjour éclectique ouverte avec un mur vert, un sol en bois brun, une cheminée standard, un manteau de cheminée en carrelage et un téléviseur fixé au mur.

Aménagement d'un salon contemporain avec un mur vert, un sol en bois brun, une cheminée ribbon et un sol orange.

This elegant expression of a modern Colorado style home combines a rustic regional exterior with a refined contemporary interior. The client's private art collection is embraced by a combination of modern steel trusses, stonework and traditional timber beams. Generous expanses of glass allow for view corridors of the mountains to the west, open space wetlands towards the south and the adjacent horse pasture on the east.
Builder: Cadre General Contractors
http://www.cadregc.com
Interior Design: Comstock Design
http://comstockdesign.com
Photograph: Ron Ruscio Photography
http://ronrusciophotography.com/

When the homeowners purchased this sprawling 1950’s rambler, the aesthetics would have discouraged all but the most intrepid. The décor was an unfortunate time capsule from the early 70s. And not in the cool way - in the what-were-they-thinking way. When unsightly wall-to-wall carpeting and heavy obtrusive draperies were removed, they discovered the room rested on a slab. Knowing carpet or vinyl was not a desirable option, they selected honed marble. Situated between the formal living room and kitchen, the family room is now a perfect spot for casual lounging in front of the television. The space proffers additional duty for hosting casual meals in front of the fireplace and rowdy game nights. The designer’s inspiration for a room resembling a cozy club came from an English pub located in the countryside of Cotswold. With extreme winters and cold feet, they installed radiant heat under the marble to achieve year 'round warmth. The time-honored, existing millwork was painted the same shade of British racing green adorning the adjacent kitchen's judiciously-chosen details. Reclaimed light fixtures both flanking the walls and suspended from the ceiling are dimmable to add to the room's cozy charms. Floor-to-ceiling windows on either side of the space provide ample natural light to provide relief to the sumptuous color palette. A whimsical collection of art, artifacts and textiles buttress the club atmosphere.

Réalisation d'un salon design ouvert et de taille moyenne avec un bar de salon, aucune cheminée, un mur vert, parquet foncé, aucun téléviseur et un sol marron.

Cette image montre un salon traditionnel de taille moyenne avec une salle de musique, un mur vert, parquet clair et aucun téléviseur.

Exemple d'une grande salle de séjour moderne ouverte avec une bibliothèque ou un coin lecture, un mur vert, parquet clair, cheminée suspendue, un manteau de cheminée en plâtre, un sol marron et du papier peint.

Réalisation d'un grand salon design avec une salle de musique, une cheminée standard, un manteau de cheminée en pierre, un téléviseur d'angle, un mur vert, un sol en bois brun et un sol marron.
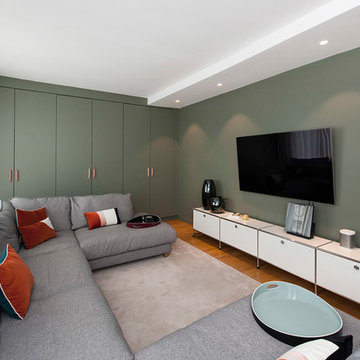
Suite à une nouvelle acquisition cette ancien duplex a été transformé en triplex. Un étage pièce de vie, un étage pour les enfants pré ado et un étage pour les parents. Nous avons travaillé les volumes, la clarté, un look à la fois chaleureux et épuré
Voici le deuxième salon, dédié à la TV, un immense canapé maxi confort qui peut accueillir toute la famille
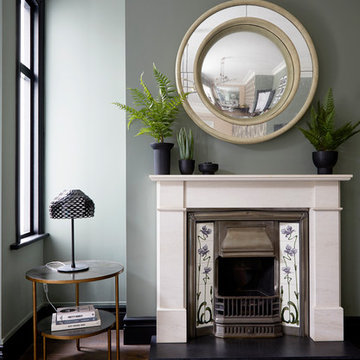
Photo Credits: Anna Stathaki
Exemple d'un salon moderne de taille moyenne et ouvert avec un mur vert, un sol en bois brun, une cheminée standard, un manteau de cheminée en pierre, un téléviseur fixé au mur et un sol marron.
Exemple d'un salon moderne de taille moyenne et ouvert avec un mur vert, un sol en bois brun, une cheminée standard, un manteau de cheminée en pierre, un téléviseur fixé au mur et un sol marron.
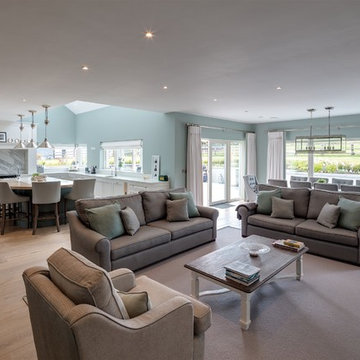
Richard Hatch Photography
Idées déco pour un grand salon classique ouvert avec un mur vert, un sol en bois brun et un sol marron.
Idées déco pour un grand salon classique ouvert avec un mur vert, un sol en bois brun et un sol marron.
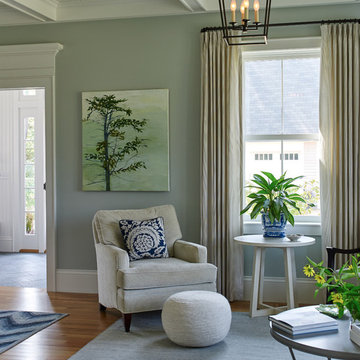
The interior details are simple, elegant, and are understated to display fine craftsmanship throughout the home. The design and finishes are not pretentious - but exactly what you would expect to find in an accomplished Maine artist’s home. Each piece of artwork carefully informed the selections that would highlight the art and contribute to the personality of each space.
© Darren Setlow Photography
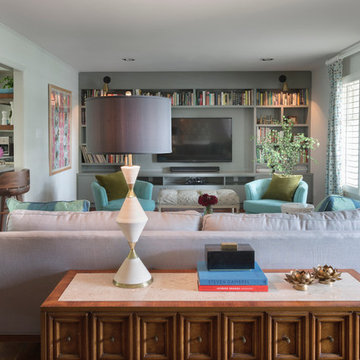
Whit Preston
Inspiration pour un salon traditionnel de taille moyenne et ouvert avec une salle de réception, un mur vert, parquet foncé, aucune cheminée, un téléviseur encastré et un sol marron.
Inspiration pour un salon traditionnel de taille moyenne et ouvert avec une salle de réception, un mur vert, parquet foncé, aucune cheminée, un téléviseur encastré et un sol marron.

Aménagement d'un grand salon moderne fermé avec une salle de réception, un mur vert, un sol en bois brun, une cheminée standard, un manteau de cheminée en pierre, un téléviseur fixé au mur et un sol marron.
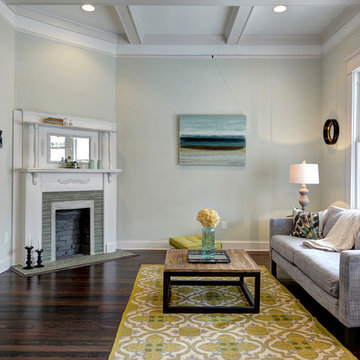
The living room is set off with coffered ceilings, vintage yet modern tile on the fireplace and fresh staging furniture.
Cette image montre un salon traditionnel de taille moyenne avec un mur vert, parquet foncé, une cheminée d'angle et un manteau de cheminée en bois.
Cette image montre un salon traditionnel de taille moyenne avec un mur vert, parquet foncé, une cheminée d'angle et un manteau de cheminée en bois.
Idées déco de pièces à vivre grises avec un mur vert
1




