Idées déco de pièces à vivre grises avec un plafond à caissons
Trier par :
Budget
Trier par:Populaires du jour
121 - 140 sur 517 photos
1 sur 3
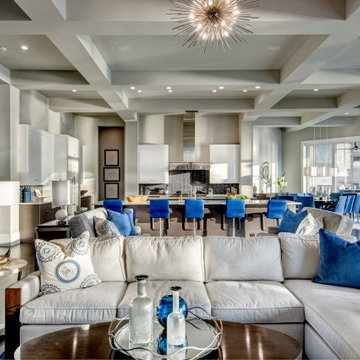
The home has a large spacious and open Great Room, Kitchen and Dining Area, all looking out to pool and lake beyond.
Cette image montre un très grand salon design avec une cheminée ribbon, un manteau de cheminée en pierre, un téléviseur fixé au mur, un sol marron et un plafond à caissons.
Cette image montre un très grand salon design avec une cheminée ribbon, un manteau de cheminée en pierre, un téléviseur fixé au mur, un sol marron et un plafond à caissons.
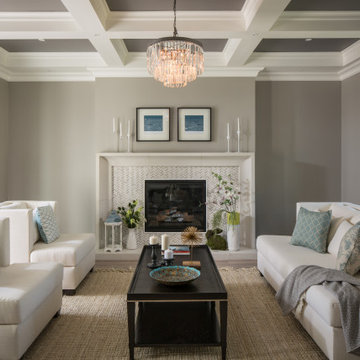
Idées déco pour un salon classique de taille moyenne et ouvert avec un mur gris, une cheminée standard, un manteau de cheminée en pierre, un sol beige et un plafond à caissons.
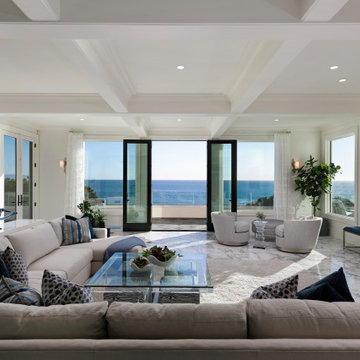
Architect: Ryan Brockett Architecture
Designer: Michelle Pelech Interiors
Photography: Jim Bartsch
Inspiration pour un grand salon design ouvert avec un mur blanc, un sol en marbre, une cheminée ribbon, un manteau de cheminée en pierre, un téléviseur fixé au mur, un sol blanc et un plafond à caissons.
Inspiration pour un grand salon design ouvert avec un mur blanc, un sol en marbre, une cheminée ribbon, un manteau de cheminée en pierre, un téléviseur fixé au mur, un sol blanc et un plafond à caissons.
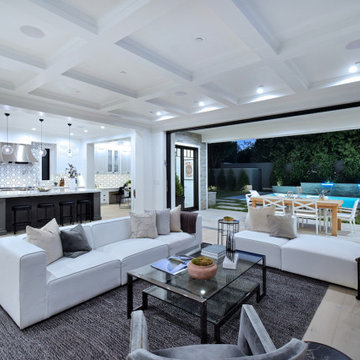
Exemple d'un salon nature de taille moyenne et ouvert avec un mur blanc, parquet clair, un sol beige et un plafond à caissons.
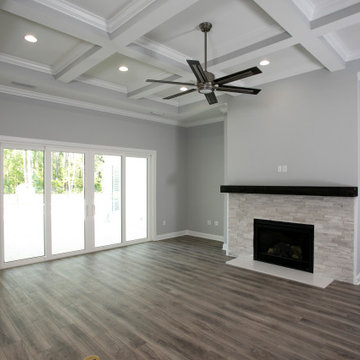
Cette photo montre une grande salle de séjour nature fermée avec un mur gris, sol en stratifié, une cheminée standard, un manteau de cheminée en pierre, un sol marron et un plafond à caissons.
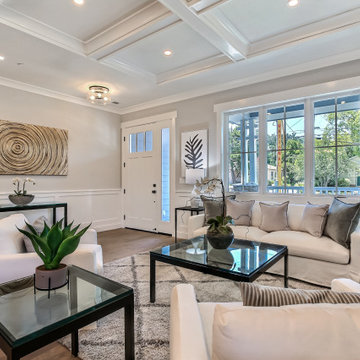
Craftsman Style Residence New Construction 2021
3000 square feet, 4 Bedroom, 3-1/2 Baths
Aménagement d'un salon craftsman de taille moyenne et ouvert avec une salle de réception, un mur gris, un sol en bois brun, une cheminée ribbon, un manteau de cheminée en pierre, un téléviseur fixé au mur, un sol gris, un plafond à caissons et boiseries.
Aménagement d'un salon craftsman de taille moyenne et ouvert avec une salle de réception, un mur gris, un sol en bois brun, une cheminée ribbon, un manteau de cheminée en pierre, un téléviseur fixé au mur, un sol gris, un plafond à caissons et boiseries.
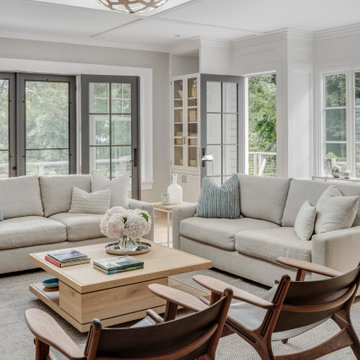
TEAM
Architect: LDa Architecture & Interiors
Interior Design: LDa Architecture & Interiors
Builder: Stefco Builders
Landscape Architect: Hilarie Holdsworth Design
Photographer: Greg Premru
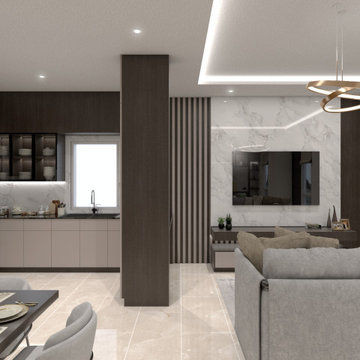
Inspiration pour un salon design de taille moyenne et ouvert avec une salle de réception, un mur marron, un sol en carrelage de céramique, un téléviseur fixé au mur, un sol beige, un plafond à caissons et du lambris.
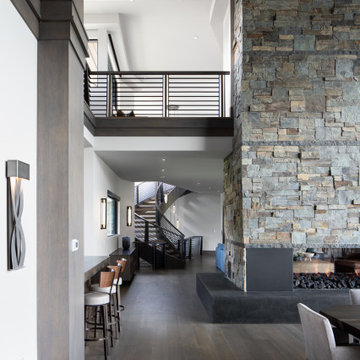
Cette image montre un très grand salon asiatique en bois ouvert avec une salle de réception, un mur blanc, un sol en bois brun, une cheminée double-face, un manteau de cheminée en pierre, un téléviseur fixé au mur, un sol marron et un plafond à caissons.
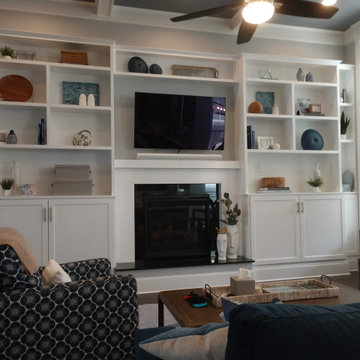
We designed and constructed these massive custom built-ins and mantel for a client in Apex. The decor was done by Werking Design.
Idée de décoration pour un grand salon design fermé avec une salle de réception, un mur gris, parquet foncé, une cheminée standard, un manteau de cheminée en pierre, un téléviseur fixé au mur, un sol marron et un plafond à caissons.
Idée de décoration pour un grand salon design fermé avec une salle de réception, un mur gris, parquet foncé, une cheminée standard, un manteau de cheminée en pierre, un téléviseur fixé au mur, un sol marron et un plafond à caissons.
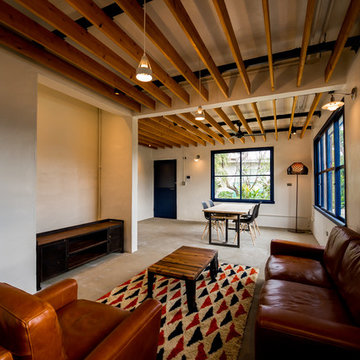
沖縄にある60年代のアメリカ人向け住宅をリフォーム
Aménagement d'un petit salon sud-ouest américain ouvert avec un mur blanc, sol en béton ciré, un sol gris et un plafond à caissons.
Aménagement d'un petit salon sud-ouest américain ouvert avec un mur blanc, sol en béton ciré, un sol gris et un plafond à caissons.
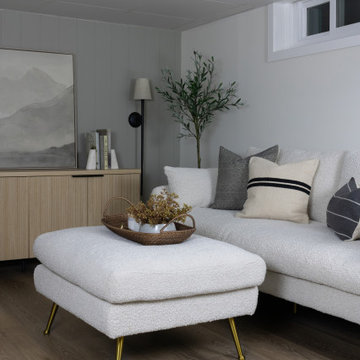
A gorgeous, varied mid-tone brown with wirebrushing to enhance the oak wood grain on every plank. This floor works with nearly every color combination. With the Modin Collection, we have raised the bar on luxury vinyl plank. The result is a new standard in resilient flooring. Modin offers true embossed in register texture, a low sheen level, a rigid SPC core, an industry-leading wear layer, and so much more.
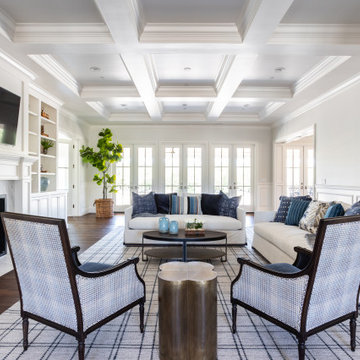
This classically beautiful living room has all the elements one would expect in a traditional home inspired by the Hamptons. Hardwood flooring, a plaid rug, herringbone fabrics, tape trim on the sofas, and the most expertly installed coffered ceilings and wainscotting millwork.
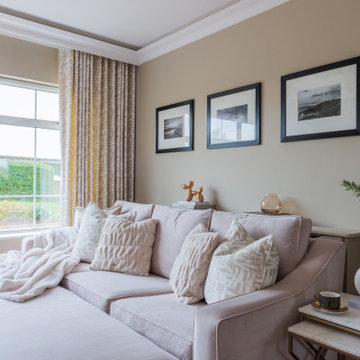
Bespoke cinema stye sofa, with removable footstool. Custom made curtains and cushions.
Exemple d'un grand salon tendance ouvert avec une salle de réception, un mur beige, un sol en bois brun, une cheminée standard, un manteau de cheminée en pierre, un téléviseur d'angle, un sol beige et un plafond à caissons.
Exemple d'un grand salon tendance ouvert avec une salle de réception, un mur beige, un sol en bois brun, une cheminée standard, un manteau de cheminée en pierre, un téléviseur d'angle, un sol beige et un plafond à caissons.
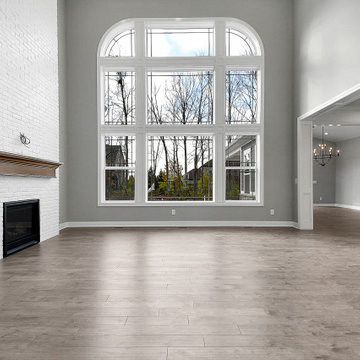
Exemple d'une salle de séjour chic de taille moyenne et ouverte avec un mur gris, un sol en bois brun, une cheminée double-face, un manteau de cheminée en brique et un plafond à caissons.
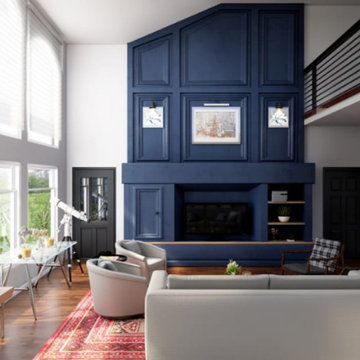
This architectural design of an advanced living room by cgi design studio in San Antonio, Texas gives you ideas to decorate a modern house. which makes you feel breath-taking with a comfortable sofa, table, stylish wall design, plants, telescope & table by cgi design studio.
interior modeling of a Beautiful living room, there is a spacious area to sit together. interior modeling of Living room design with wooden style stairs and glass windows, second floor Developed by cgi design studio. The interior modeling of the living room idea is very popular.
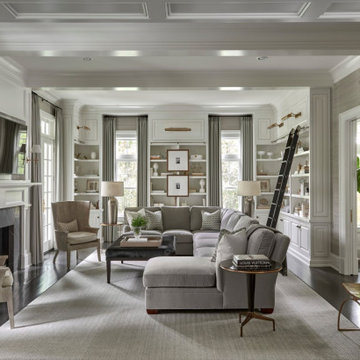
Family Room
Exemple d'une très grande salle de séjour bord de mer fermée avec un mur gris, parquet foncé, une cheminée standard, un manteau de cheminée en pierre, un téléviseur fixé au mur, un sol marron, un plafond à caissons et du papier peint.
Exemple d'une très grande salle de séjour bord de mer fermée avec un mur gris, parquet foncé, une cheminée standard, un manteau de cheminée en pierre, un téléviseur fixé au mur, un sol marron, un plafond à caissons et du papier peint.

The experience was designed to begin as residents approach the development, we were asked to evoke the Art Deco history of local Paddington Station which starts with a contrast chevron patterned floor leading residents through the entrance. This architectural statement becomes a bold focal point, complementing the scale of the lobbies double height spaces. Brass metal work is layered throughout the space, adding touches of luxury, en-keeping with the development. This starts on entry, announcing ‘Paddington Exchange’ inset within the floor. Subtle and contemporary vertical polished plaster detailing also accentuates the double-height arrival points .
A series of black and bronze pendant lights sit in a crossed pattern to mirror the playful flooring. The central concierge desk has curves referencing Art Deco architecture, as well as elements of train and automobile design.
Completed at HLM Architects
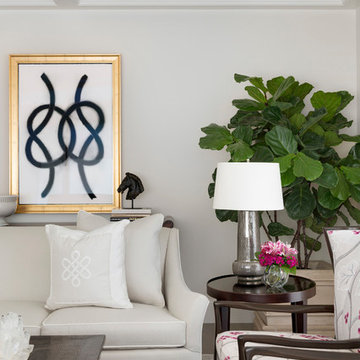
Spacecrafting Photography
Cette photo montre un grand salon chic avec une salle de réception, un mur blanc, parquet foncé, un sol marron et un plafond à caissons.
Cette photo montre un grand salon chic avec une salle de réception, un mur blanc, parquet foncé, un sol marron et un plafond à caissons.
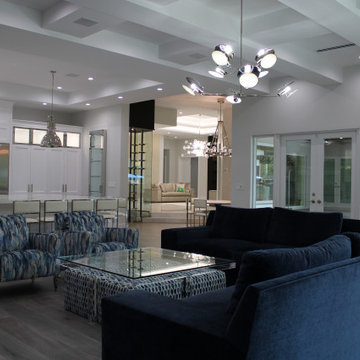
FAMILY ROOM
KRAVET SOFAS AND ACCENT CHAIR
VISUAL COMFORT CHANDELIER
RH ISLAND PENDANT
DOWNSVIEW KITCHEN CABINETRY
Cette image montre une grande salle de séjour traditionnelle ouverte avec un mur gris, un sol en carrelage de porcelaine, un sol gris et un plafond à caissons.
Cette image montre une grande salle de séjour traditionnelle ouverte avec un mur gris, un sol en carrelage de porcelaine, un sol gris et un plafond à caissons.
Idées déco de pièces à vivre grises avec un plafond à caissons
7



