Idées déco de pièces à vivre grises avec un sol en ardoise
Trier par :
Budget
Trier par:Populaires du jour
1 - 20 sur 228 photos
1 sur 3

The owners spend a great deal of time outdoors and desperately desired a living room open to the elements and set up for long days and evenings of entertaining in the beautiful New England air. KMA’s goal was to give the owners an outdoor space where they can enjoy warm summer evenings with a glass of wine or a beer during football season.
The floor will incorporate Natural Blue Cleft random size rectangular pieces of bluestone that coordinate with a feature wall made of ledge and ashlar cuts of the same stone.
The interior walls feature weathered wood that complements a rich mahogany ceiling. Contemporary fans coordinate with three large skylights, and two new large sliding doors with transoms.
Other features are a reclaimed hearth, an outdoor kitchen that includes a wine fridge, beverage dispenser (kegerator!), and under-counter refrigerator. Cedar clapboards tie the new structure with the existing home and a large brick chimney ground the feature wall while providing privacy from the street.
The project also includes space for a grill, fire pit, and pergola.

Peter Rymwid Photography
Inspiration pour un salon minimaliste ouvert et de taille moyenne avec un mur blanc, une cheminée standard, un téléviseur fixé au mur, un sol en ardoise et un manteau de cheminée en pierre.
Inspiration pour un salon minimaliste ouvert et de taille moyenne avec un mur blanc, une cheminée standard, un téléviseur fixé au mur, un sol en ardoise et un manteau de cheminée en pierre.
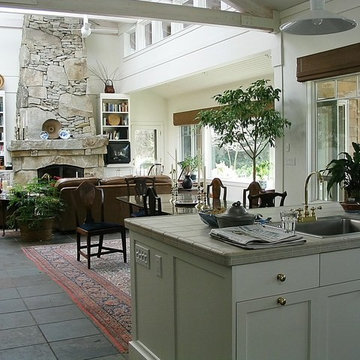
Cette photo montre un salon chic de taille moyenne et ouvert avec une salle de réception, un mur blanc, un sol en ardoise, une cheminée standard, un manteau de cheminée en pierre, aucun téléviseur et un sol gris.
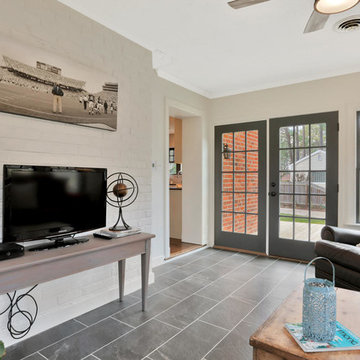
Aménagement d'une véranda campagne de taille moyenne avec un sol en ardoise, un plafond standard et un sol gris.
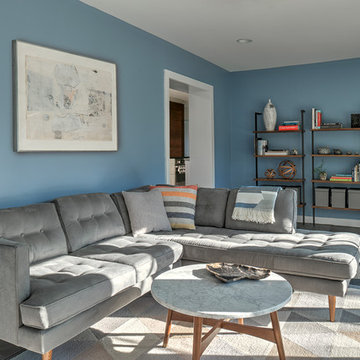
Rebecca McAlpin Photography
Aménagement d'un salon rétro de taille moyenne avec un sol en ardoise, aucune cheminée et un mur bleu.
Aménagement d'un salon rétro de taille moyenne avec un sol en ardoise, aucune cheminée et un mur bleu.

Exemple d'une véranda nature avec un sol en ardoise, une cheminée standard, un manteau de cheminée en pierre et un plafond standard.

FineCraft Contractors, Inc.
Harrison Design
Idées déco pour une petite salle de séjour mansardée ou avec mezzanine moderne avec un bar de salon, un mur beige, un sol en ardoise, un téléviseur fixé au mur, un sol multicolore, un plafond voûté et du lambris de bois.
Idées déco pour une petite salle de séjour mansardée ou avec mezzanine moderne avec un bar de salon, un mur beige, un sol en ardoise, un téléviseur fixé au mur, un sol multicolore, un plafond voûté et du lambris de bois.
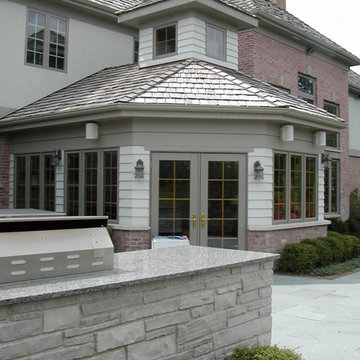
The exterior view of the addition blends seamlessly with the existing structure.
Idées déco pour une grande véranda classique avec un sol en ardoise.
Idées déco pour une grande véranda classique avec un sol en ardoise.
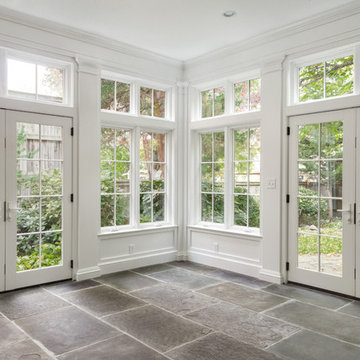
Townhouse Renovation and Garden Room Addition
Idée de décoration pour une véranda tradition avec un sol en ardoise.
Idée de décoration pour une véranda tradition avec un sol en ardoise.
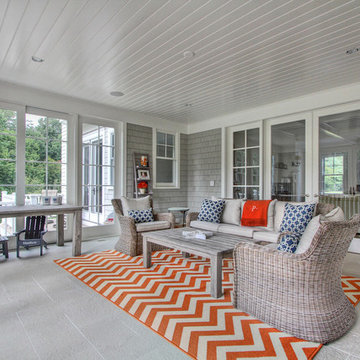
Bluestone run room with wicker furniture and wood paneled ceiling.
Idée de décoration pour une véranda tradition de taille moyenne avec un sol en ardoise.
Idée de décoration pour une véranda tradition de taille moyenne avec un sol en ardoise.
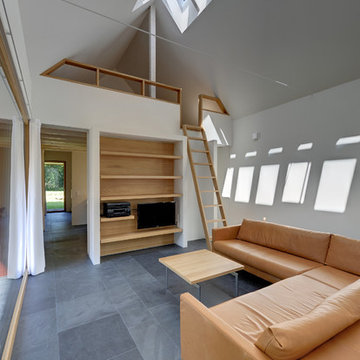
Réalisation d'une grande salle de séjour design ouverte avec un mur blanc, aucune cheminée, un sol en ardoise et un téléviseur fixé au mur.
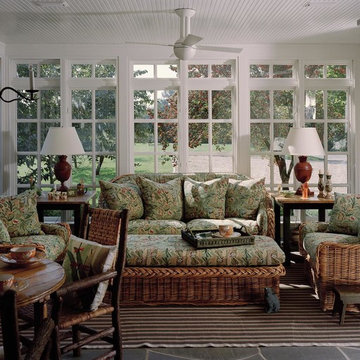
Idée de décoration pour une véranda tradition de taille moyenne avec un sol en ardoise, aucune cheminée, un plafond standard et un sol gris.

Troy Thies
Idée de décoration pour un grand salon tradition ouvert avec une salle de réception, un mur blanc, un téléviseur fixé au mur, un sol en ardoise, une cheminée standard, un manteau de cheminée en carrelage, un sol marron et canapé noir.
Idée de décoration pour un grand salon tradition ouvert avec une salle de réception, un mur blanc, un téléviseur fixé au mur, un sol en ardoise, une cheminée standard, un manteau de cheminée en carrelage, un sol marron et canapé noir.

In this Cedar Rapids residence, sophistication meets bold design, seamlessly integrating dynamic accents and a vibrant palette. Every detail is meticulously planned, resulting in a captivating space that serves as a modern haven for the entire family.
Harmonizing a serene palette, this living space features a plush gray sofa accented by striking blue chairs. A fireplace anchors the room, complemented by curated artwork, creating a sophisticated ambience.
---
Project by Wiles Design Group. Their Cedar Rapids-based design studio serves the entire Midwest, including Iowa City, Dubuque, Davenport, and Waterloo, as well as North Missouri and St. Louis.
For more about Wiles Design Group, see here: https://wilesdesigngroup.com/
To learn more about this project, see here: https://wilesdesigngroup.com/cedar-rapids-dramatic-family-home-design
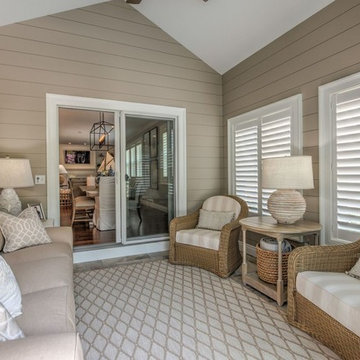
Colleen Gahry-Robb, Interior Designer / Ethan Allen, Auburn Hills, MI
Exemple d'une petite véranda bord de mer avec un plafond standard, un sol gris, un sol en ardoise et aucune cheminée.
Exemple d'une petite véranda bord de mer avec un plafond standard, un sol gris, un sol en ardoise et aucune cheminée.
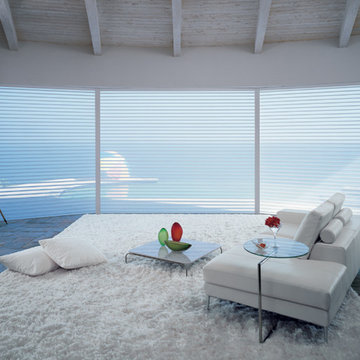
Idées déco pour un salon moderne de taille moyenne et ouvert avec une salle de réception, un mur blanc, un sol en ardoise, aucune cheminée, aucun téléviseur et un sol gris.
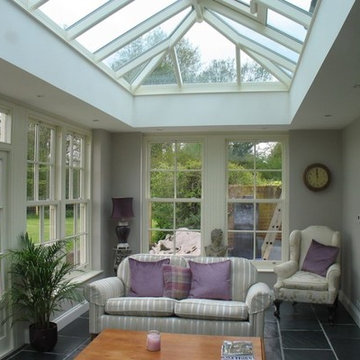
The new Orangery Extension has created a stunning space to sit and enjoy the tranquil garden and fields beyond
Réalisation d'une grande véranda tradition avec un sol en ardoise, un plafond en verre et un sol gris.
Réalisation d'une grande véranda tradition avec un sol en ardoise, un plafond en verre et un sol gris.

Cette photo montre une grande véranda chic avec un sol en ardoise, une cheminée standard, un manteau de cheminée en pierre, un plafond standard et un sol bleu.

This photo shows the back half of the sunroom. It is a view that shows the Nano door to the outdoor dining room
The window seat is about 20 feet long and we have chosen to accent it using various shades of neutral fabrics. The small tables in front of the window seat provide an interesting juxtaposition to the clean lines of the room. The mirror above the chest has a coral eglosmise frame. The slate floor is heated for comfort year round. The lighting is a mixtures of styles to create interest. There are tall iron floor lamps for reading by t he chairs and a delicate Murano glass lamp on the chest.
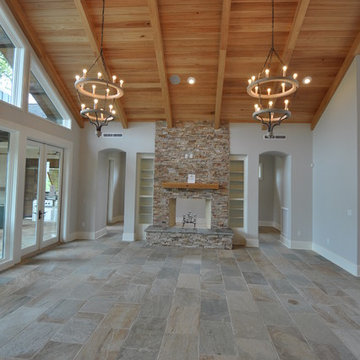
Idées déco pour un grand salon craftsman avec un sol en ardoise, une cheminée standard et un manteau de cheminée en pierre.
Idées déco de pièces à vivre grises avec un sol en ardoise
1



