Idées déco de pièces à vivre grises avec un sol en contreplaqué
Trier par :
Budget
Trier par:Populaires du jour
1 - 20 sur 269 photos
1 sur 3

A double-deck house in Tampa, Florida with a garden and swimming pool is currently under construction. The owner's idea was to create a monochrome interior in gray tones. We added turquoise and beige colors to soften it. For the floors we designed wooden parquet in the shade of oak wood. The built in bio fireplace is a symbol of the home sweet home feel. We used many textiles, mainly curtains and carpets, to make the family space more cosy. The dining area is dominated by a beautiful chandelier with crystal balls from the US store Restoration Hardware and to it wall lamps next to fireplace in the same set. The center of the living area creates comfortable sofa, elegantly complemented by the design side glass tables with recessed wooden branche, also from Restoration Hardware There is also a built-in library with backlight, which fills the unused space next to door. The whole house is lit by lots of led strips in the ceiling. I believe we have created beautiful, luxurious and elegant living for the young family :-)

LDKを雁行しながら進む間仕切り壁。仕上げは能登仁行和紙の珪藻土入り紙。薄桃色のものは焼成された珪藻土入り、薄いベージュのものは焼成前の珪藻土が漉き込まれている。
Cette photo montre un salon tendance de taille moyenne et fermé avec un mur rose, un sol en contreplaqué, aucune cheminée, un téléviseur fixé au mur, un plafond voûté et du papier peint.
Cette photo montre un salon tendance de taille moyenne et fermé avec un mur rose, un sol en contreplaqué, aucune cheminée, un téléviseur fixé au mur, un plafond voûté et du papier peint.
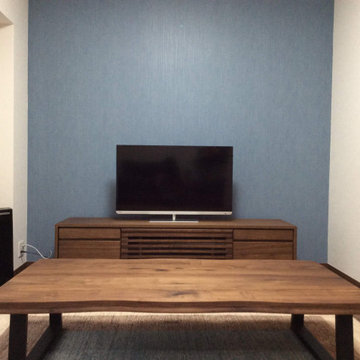
リビング空間のデザイン施工。
フローリング張替え(Panasonic 遮音フローリング)、クロス張替え、コンセント・スイッチパネル交換。
Cette photo montre un salon moderne de taille moyenne et ouvert avec une bibliothèque ou un coin lecture, un mur bleu, un sol en contreplaqué, un téléviseur indépendant, un sol marron, un plafond en papier peint et du papier peint.
Cette photo montre un salon moderne de taille moyenne et ouvert avec une bibliothèque ou un coin lecture, un mur bleu, un sol en contreplaqué, un téléviseur indépendant, un sol marron, un plafond en papier peint et du papier peint.

2階のリビング。左はテラス、右奥は寝室へつながる階段です。正面の家具はオリジナルデザイン。
Photo by Sugino Kei
Exemple d'un salon scandinave de taille moyenne et fermé avec un mur blanc, un sol en contreplaqué, aucune cheminée et un sol beige.
Exemple d'un salon scandinave de taille moyenne et fermé avec un mur blanc, un sol en contreplaqué, aucune cheminée et un sol beige.

Inspiration pour un salon asiatique de taille moyenne avec un mur gris, aucune cheminée, un téléviseur indépendant, un sol beige, un plafond en bois, du papier peint et un sol en contreplaqué.

Réalisation d'une grande salle de séjour design avec un mur blanc, un sol en contreplaqué, une cheminée standard, un manteau de cheminée en plâtre, un téléviseur fixé au mur et un sol marron.
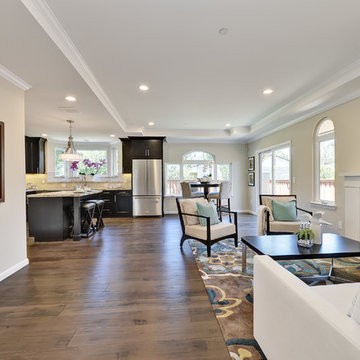
Cette photo montre une salle de séjour chic avec un mur beige, un sol en contreplaqué et un sol marron.

The client's favorite "post small children" color palette of sand, cream and celery sings in the key of "chic" in this cleverly done vaulted room. Dramatic chandelier and patterned rug keep the room feeling cozy, as do the green worsted wool custom draperies with tuxedo pleating.
David Van Scott
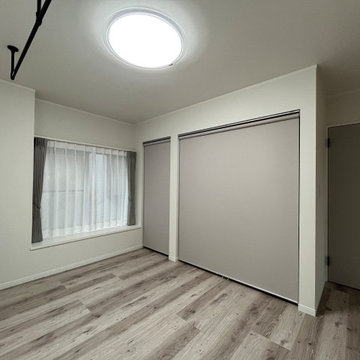
Exemple d'un salon gris et noir moderne avec un mur blanc, un sol en contreplaqué, un sol turquoise, un plafond en papier peint et du papier peint.
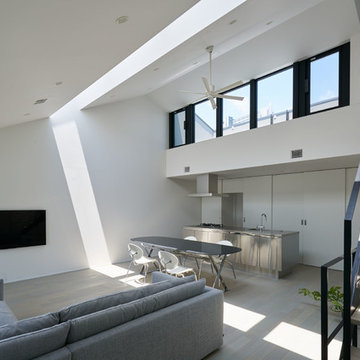
photo by 吉村昌也
Réalisation d'un salon minimaliste ouvert et de taille moyenne avec un mur blanc, un sol en contreplaqué, un téléviseur fixé au mur et un sol gris.
Réalisation d'un salon minimaliste ouvert et de taille moyenne avec un mur blanc, un sol en contreplaqué, un téléviseur fixé au mur et un sol gris.
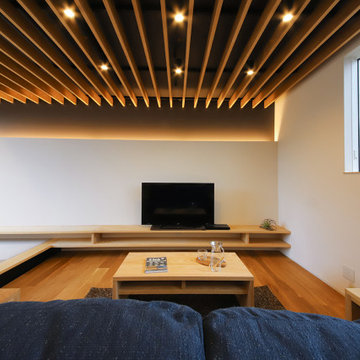
浮き上がるような小上がり、天井のルーバー、壁の陰影がなんとも美しいリビング。小上がりの下は黒く塗装し、フロート感を演出しています。天井のルーバーは、床と同じオークの面材を張って色調を合わせました。
Aménagement d'un salon gris et noir moderne ouvert avec un mur blanc, un sol en contreplaqué, aucune cheminée, un téléviseur indépendant, un sol marron et un plafond décaissé.
Aménagement d'un salon gris et noir moderne ouvert avec un mur blanc, un sol en contreplaqué, aucune cheminée, un téléviseur indépendant, un sol marron et un plafond décaissé.
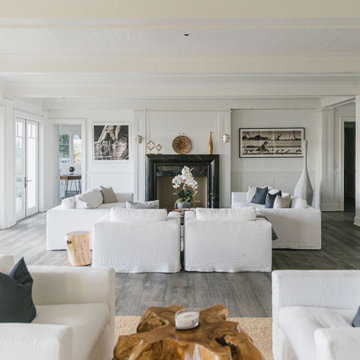
Burdge Architects- Traditional Cape Cod Style Home. Located in Malibu, CA.
Traditional coastal home interior.
Idée de décoration pour un très grand salon marin ouvert avec une salle de réception, un mur blanc, un sol en contreplaqué, une cheminée standard, un manteau de cheminée en pierre et un sol blanc.
Idée de décoration pour un très grand salon marin ouvert avec une salle de réception, un mur blanc, un sol en contreplaqué, une cheminée standard, un manteau de cheminée en pierre et un sol blanc.
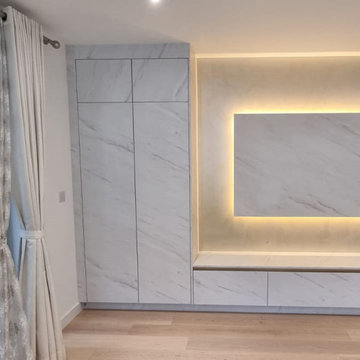
For our clients in London, we furnished a bespoke white tv set with pocket doors and bespoke shelving with internal LED lighting.
Exemple d'une petite salle de cinéma moderne fermée avec un mur blanc, un sol en contreplaqué et un téléviseur fixé au mur.
Exemple d'une petite salle de cinéma moderne fermée avec un mur blanc, un sol en contreplaqué et un téléviseur fixé au mur.
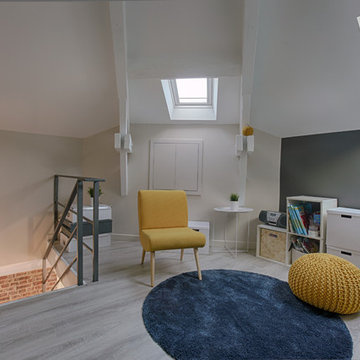
DGP Didier Guillot Photographe
Idée de décoration pour une petite salle de séjour mansardée ou avec mezzanine urbaine avec salle de jeu, un mur blanc, un sol en contreplaqué, aucune cheminée, un téléviseur indépendant et un sol gris.
Idée de décoration pour une petite salle de séjour mansardée ou avec mezzanine urbaine avec salle de jeu, un mur blanc, un sol en contreplaqué, aucune cheminée, un téléviseur indépendant et un sol gris.
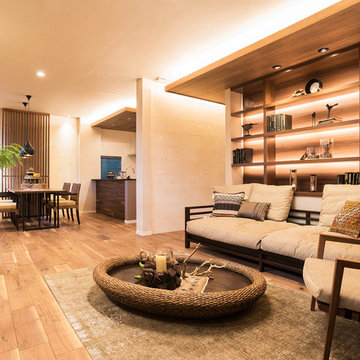
Aménagement d'un salon asiatique avec un mur beige, aucune cheminée, un téléviseur indépendant, un sol en contreplaqué et un sol marron.
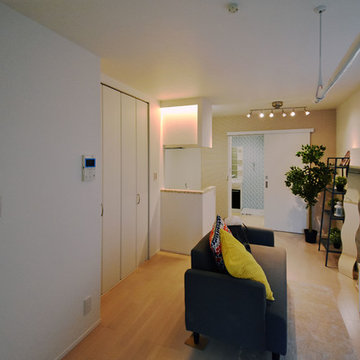
デザイナーズとしてのアパート・長屋の建替えは健全な収益に欠かせません
Idée de décoration pour un salon minimaliste de taille moyenne et fermé avec un bar de salon, un mur blanc, un sol en contreplaqué et un sol beige.
Idée de décoration pour un salon minimaliste de taille moyenne et fermé avec un bar de salon, un mur blanc, un sol en contreplaqué et un sol beige.
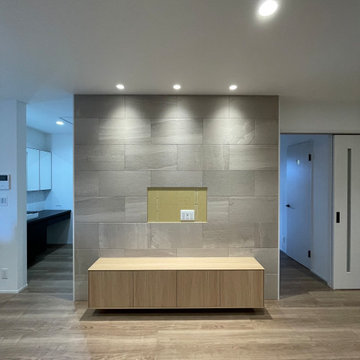
Cette photo montre un salon gris et noir moderne de taille moyenne et ouvert avec une salle de réception, un mur gris, un sol en contreplaqué, un téléviseur fixé au mur, un sol gris, un plafond en papier peint et un mur en pierre.
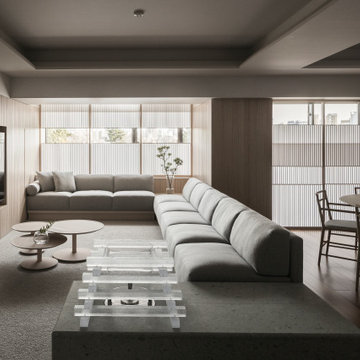
Cette image montre un salon minimaliste de taille moyenne et ouvert avec une bibliothèque ou un coin lecture, un mur beige, un sol en contreplaqué, un manteau de cheminée en pierre, un téléviseur fixé au mur, un sol beige et aucune cheminée.
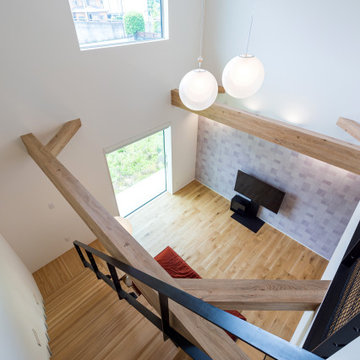
Exemple d'un salon ouvert avec un mur blanc, un sol en contreplaqué, aucune cheminée, un téléviseur indépendant, un sol marron, poutres apparentes et du papier peint.
Idées déco de pièces à vivre grises avec un sol en contreplaqué
1




