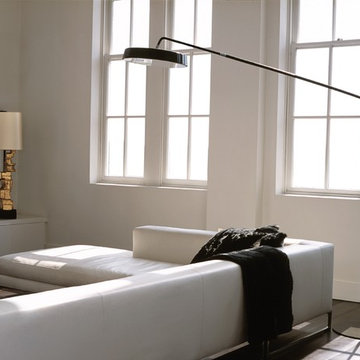Idées déco de pièces à vivre grises avec un sol noir
Trier par :
Budget
Trier par:Populaires du jour
1 - 20 sur 454 photos
1 sur 3

Exemple d'un grand salon chic fermé avec un mur blanc, parquet foncé, aucune cheminée, un téléviseur encastré et un sol noir.

Cette photo montre une grande salle de séjour mansardée ou avec mezzanine chic avec une bibliothèque ou un coin lecture, un mur blanc, parquet clair, une cheminée standard, un manteau de cheminée en carrelage, un téléviseur fixé au mur et un sol noir.
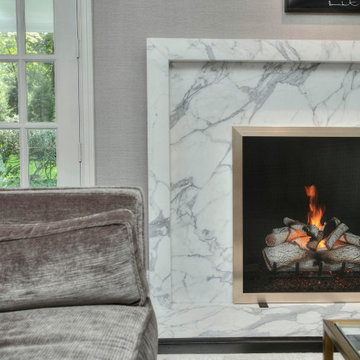
MODERN UPDATE TO A CLASSIC HOME
UPDATED FIREPLACE W/STATUARY MARBLE AND CUSTOM BRASS TRIMMED FIREPLACE SCREEN
MINIMAL APPROACH TO MODERN MODERN ART
GAME TABLE
SCULPTURE

Cette photo montre un salon moderne de taille moyenne et fermé avec une salle de réception, un mur gris, parquet foncé, aucune cheminée et un sol noir.
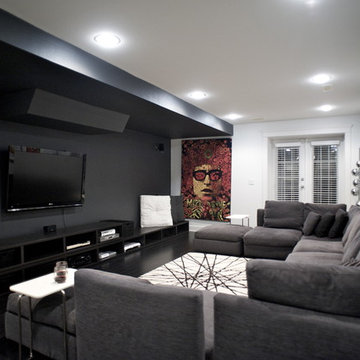
Photo Credit: Gaile Guevara http://photography.gaileguevara.com/
PUBLISHED: 2012.06 - Gray Magazine Issue no.4
Renovation
Flooring | Black walnut laminate available through Torleys
Paint all trim, walls, baseboards, ceiling - BM #CC-20 Decorator's white
Paint | Media Wall Feature wall & Dropped Ceiling - Benjamin Moore BM# 2119-30 Baby Seal Black
Furniture & Styling
Modular Sectional Sofa | available through Bravura
Area Rug | available through EQ3
Base Cabinets | BESTÅ - black brown series available through IKEA
Custom Framing | available through Artworks
2011 © GAILE GUEVARA | INTERIOR DESIGN & CREATIVE™ ALL RIGHTS RESERVED.

Striking living room fireplace with bold 12"x24" black tiles which cascade down the full length of the wall.
Aménagement d'un petit salon moderne ouvert avec une bibliothèque ou un coin lecture, un mur blanc, un sol en carrelage de porcelaine, un poêle à bois, un manteau de cheminée en carrelage et un sol noir.
Aménagement d'un petit salon moderne ouvert avec une bibliothèque ou un coin lecture, un mur blanc, un sol en carrelage de porcelaine, un poêle à bois, un manteau de cheminée en carrelage et un sol noir.

When the homeowners purchased this sprawling 1950’s rambler, the aesthetics would have discouraged all but the most intrepid. The décor was an unfortunate time capsule from the early 70s. And not in the cool way - in the what-were-they-thinking way. When unsightly wall-to-wall carpeting and heavy obtrusive draperies were removed, they discovered the room rested on a slab. Knowing carpet or vinyl was not a desirable option, they selected honed marble. Situated between the formal living room and kitchen, the family room is now a perfect spot for casual lounging in front of the television. The space proffers additional duty for hosting casual meals in front of the fireplace and rowdy game nights. The designer’s inspiration for a room resembling a cozy club came from an English pub located in the countryside of Cotswold. With extreme winters and cold feet, they installed radiant heat under the marble to achieve year 'round warmth. The time-honored, existing millwork was painted the same shade of British racing green adorning the adjacent kitchen's judiciously-chosen details. Reclaimed light fixtures both flanking the walls and suspended from the ceiling are dimmable to add to the room's cozy charms. Floor-to-ceiling windows on either side of the space provide ample natural light to provide relief to the sumptuous color palette. A whimsical collection of art, artifacts and textiles buttress the club atmosphere.
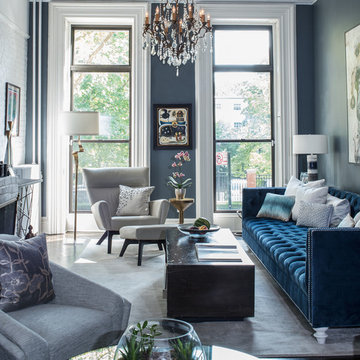
cynthia van elk
Idées déco pour un salon éclectique de taille moyenne et ouvert avec un mur gris, parquet foncé, une cheminée standard, un manteau de cheminée en brique, aucun téléviseur, un sol noir et éclairage.
Idées déco pour un salon éclectique de taille moyenne et ouvert avec un mur gris, parquet foncé, une cheminée standard, un manteau de cheminée en brique, aucun téléviseur, un sol noir et éclairage.

A view from the dinning room through to the formal lounge
Cette image montre un salon victorien ouvert avec un mur blanc, parquet foncé, un manteau de cheminée en pierre et un sol noir.
Cette image montre un salon victorien ouvert avec un mur blanc, parquet foncé, un manteau de cheminée en pierre et un sol noir.

リビング空間のデザイン施工です。
ダウンライト新設、クロス張替え、コンセント増設、エアコン設置、BOSEスピーカー新設、フロアタイル新規貼り、カーテンレールはお施主様支給です。
Aménagement d'un salon moderne de taille moyenne et ouvert avec un mur blanc, un sol en vinyl, un plafond en papier peint, du papier peint et un sol noir.
Aménagement d'un salon moderne de taille moyenne et ouvert avec un mur blanc, un sol en vinyl, un plafond en papier peint, du papier peint et un sol noir.

A full renovation of a dated but expansive family home, including bespoke staircase repositioning, entertainment living and bar, updated pool and spa facilities and surroundings and a repositioning and execution of a new sunken dining room to accommodate a formal sitting room.
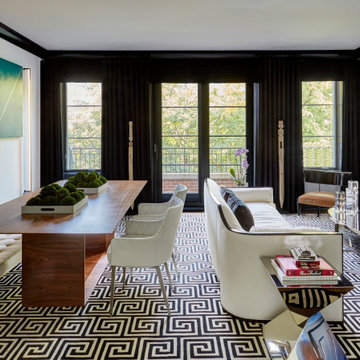
Single, upwardly mobile attorney who recently became partner at his firm at a very young age. This is his first “big boy house” and after years of living college and dorm mismatched items, the client decided to work with our firm. The space was awkward occupying a top floor of a four story walk up. The floorplan was very efficient; however it lacked any sense of “wow” There was no real foyer or entry. It was very awkward as it relates to the number of stairs. The solution: a very crisp black and while color scheme with accents of masculine blues. Since the foyer lacked architecture, we brought in a very bold and statement mural which resembles an ocean wave, creating movement. The sophisticated palette continues into the master bedroom where it is done in deep shades of warm gray. With a sense of cozy yet dramatic.
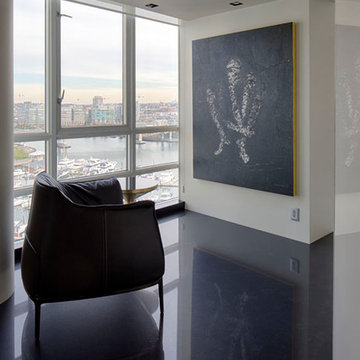
Photo by Terry Guscott, 1273 Clark Drive, Vancouver
Inspiration pour un petit salon minimaliste ouvert avec un sol en carrelage de porcelaine, un mur blanc, aucune cheminée, aucun téléviseur et un sol noir.
Inspiration pour un petit salon minimaliste ouvert avec un sol en carrelage de porcelaine, un mur blanc, aucune cheminée, aucun téléviseur et un sol noir.

Keeping the original fireplace and darkening the floors created the perfect complement to the white walls.
Inspiration pour un salon vintage de taille moyenne et ouvert avec une salle de musique, parquet foncé, une cheminée double-face, un manteau de cheminée en pierre, un sol noir et un plafond en bois.
Inspiration pour un salon vintage de taille moyenne et ouvert avec une salle de musique, parquet foncé, une cheminée double-face, un manteau de cheminée en pierre, un sol noir et un plafond en bois.
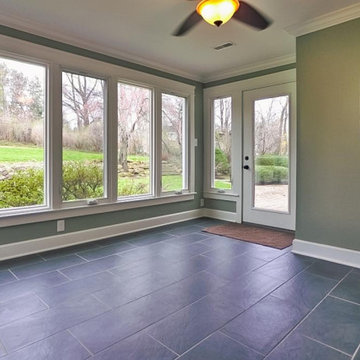
Classic mid-century restoration that included a new gourmet kitchen, updated floor plan. 3 new full baths and many custom features.
Idée de décoration pour une véranda vintage avec un sol en carrelage de céramique et un sol noir.
Idée de décoration pour une véranda vintage avec un sol en carrelage de céramique et un sol noir.
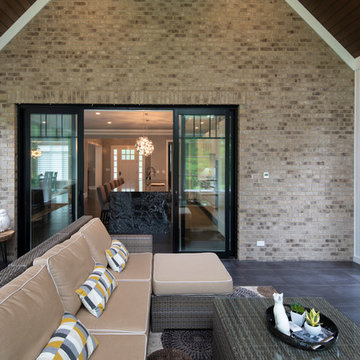
Steve Melnick
Cette image montre une véranda sud-ouest américain avec une cheminée ribbon, un manteau de cheminée en pierre de parement, un puits de lumière et un sol noir.
Cette image montre une véranda sud-ouest américain avec une cheminée ribbon, un manteau de cheminée en pierre de parement, un puits de lumière et un sol noir.
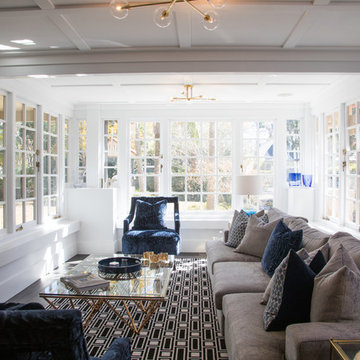
The sunroom has been transformed with bright white walls and all the timber work painted out. The beautiful carpet inset into the floorboards acts as a rug and really livens the room with its graphic punch.
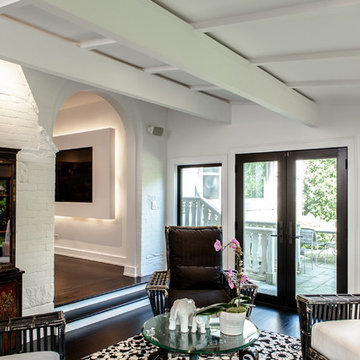
Studio West Photography
Réalisation d'une grande véranda minimaliste avec parquet foncé, un plafond standard et un sol noir.
Réalisation d'une grande véranda minimaliste avec parquet foncé, un plafond standard et un sol noir.
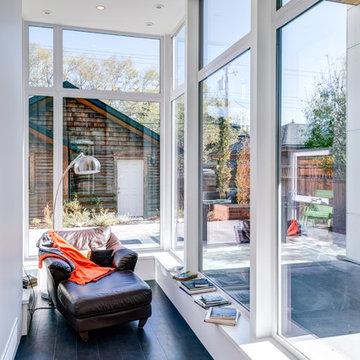
Troyer Photography
Idées déco pour une véranda contemporaine avec un plafond standard et un sol noir.
Idées déco pour une véranda contemporaine avec un plafond standard et un sol noir.
Idées déco de pièces à vivre grises avec un sol noir
1




