Idées déco de pièces à vivre grises avec un sol vert
Trier par :
Budget
Trier par:Populaires du jour
1 - 20 sur 68 photos
1 sur 3

Our goal was to create an elegant current space that fit naturally into the architecture, utilizing tailored furniture and subtle tones and textures. We wanted to make the space feel lighter, open, and spacious both for entertaining and daily life. The fireplace received a face lift with a bright white paint job and a black honed slab hearth. We thoughtfully incorporated durable fabrics and materials as our client's home life includes dogs and children.

Luxury living done with energy-efficiency in mind. From the Insulated Concrete Form walls to the solar panels, this home has energy-efficient features at every turn. Luxury abounds with hardwood floors from a tobacco barn, custom cabinets, to vaulted ceilings. The indoor basketball court and golf simulator give family and friends plenty of fun options to explore. This home has it all.
Elise Trissel photograph
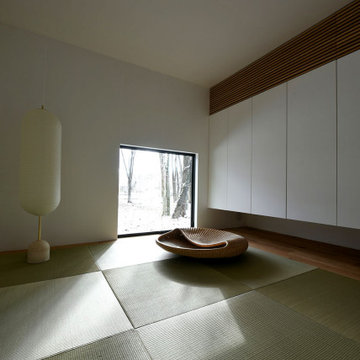
和紙といぐさという、シンプルな素材で構成された和室。
美しい光を地窓で添えて_。
Cette photo montre une salle de séjour asiatique de taille moyenne et fermée avec un mur blanc, un sol de tatami et un sol vert.
Cette photo montre une salle de séjour asiatique de taille moyenne et fermée avec un mur blanc, un sol de tatami et un sol vert.
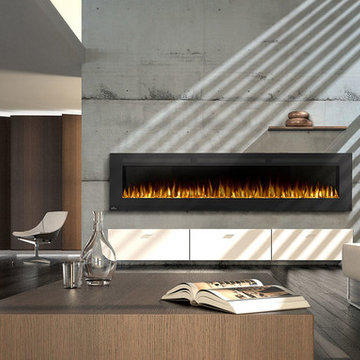
Cette photo montre un salon tendance de taille moyenne et fermé avec une salle de réception, un mur gris, un sol en bois brun, une cheminée ribbon, un manteau de cheminée en métal, aucun téléviseur et un sol vert.
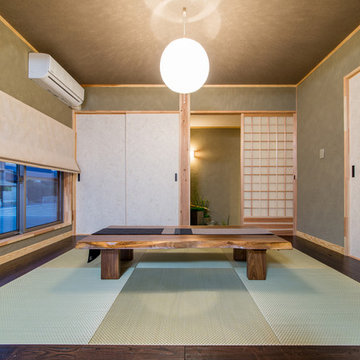
Cette image montre une petite salle de séjour avec un mur vert, un sol de tatami et un sol vert.
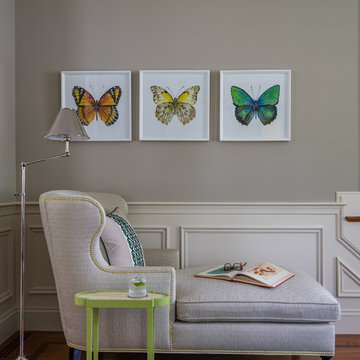
Eric Roth Photography
Idées déco pour un salon classique de taille moyenne et fermé avec un mur gris, un sol en bois brun, aucun téléviseur, un sol vert, une salle de réception, aucune cheminée et éclairage.
Idées déco pour un salon classique de taille moyenne et fermé avec un mur gris, un sol en bois brun, aucun téléviseur, un sol vert, une salle de réception, aucune cheminée et éclairage.
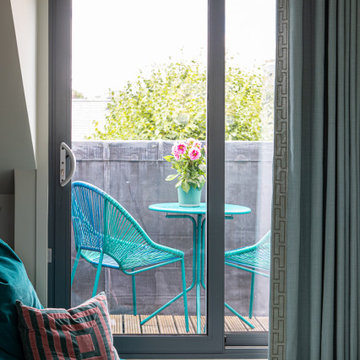
As part of a larger renovation project, we were asked to transform the loft space of this West Hampstead family home into a welcoming guest bedroom and cinema room as well as playroom for the children.
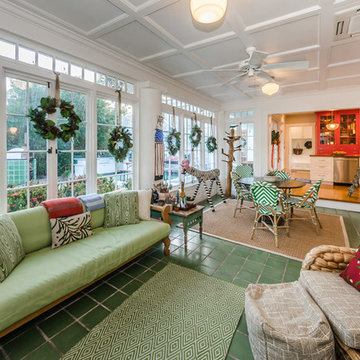
Idées déco pour une véranda éclectique avec un sol en carrelage de céramique, un plafond standard et un sol vert.
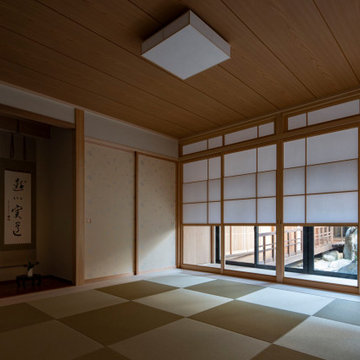
元々あった和室を一度解体。断熱・耐震補強、床暖房、ビルトインエアコンなど性能面をアップデイトして組み直した。(撮影:山田圭司郎)
Cette image montre un grand salon fermé avec une salle de réception, un mur blanc, un sol de tatami, aucune cheminée, aucun téléviseur, un sol vert et un plafond en bois.
Cette image montre un grand salon fermé avec une salle de réception, un mur blanc, un sol de tatami, aucune cheminée, aucun téléviseur, un sol vert et un plafond en bois.
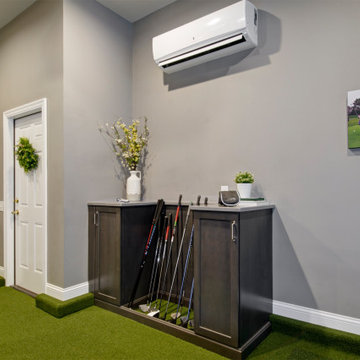
An avid golfer, this client wanted to have the option to ‘golf’ year-round in the comfort of their own home. We converted one section of this clients three car garage into a golf simulation room.
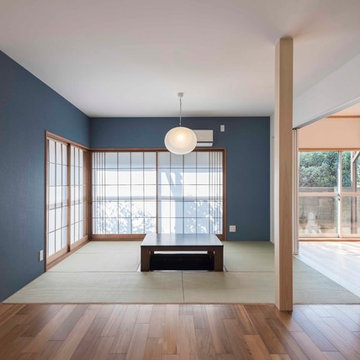
間仕切りをとりはらって、広々としたリビングダイニングとしています。もともと掘りごたつのあった6畳の居間の雰囲気を残して、畳スペースに新規に掘りごたつを設けました。
Cette image montre un salon asiatique avec un mur bleu, un sol de tatami et un sol vert.
Cette image montre un salon asiatique avec un mur bleu, un sol de tatami et un sol vert.
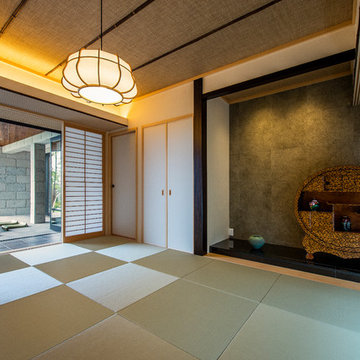
Aménagement d'une salle de séjour asiatique avec un mur blanc, un sol de tatami et un sol vert.
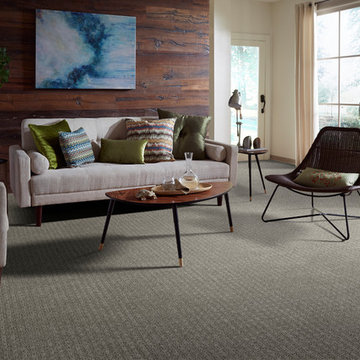
Cette photo montre un salon chic de taille moyenne et fermé avec une salle de réception, un mur multicolore, moquette, une cheminée standard, aucun téléviseur et un sol vert.
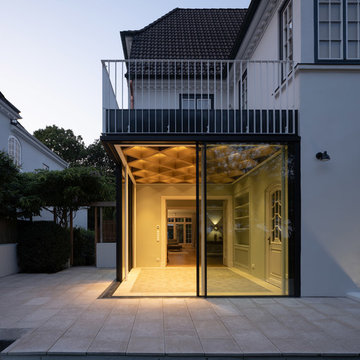
Offener Glaskubus (Fotograf: Marcus Ebener, Berlin)
Réalisation d'une petite véranda design avec tomettes au sol et un sol vert.
Réalisation d'une petite véranda design avec tomettes au sol et un sol vert.
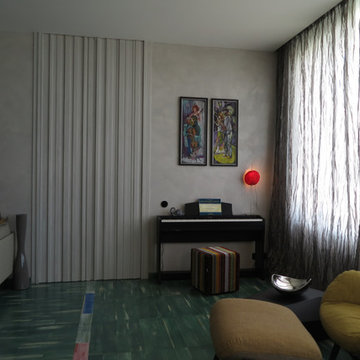
Двери от пола до потолка, ведущие в кабинет, выглядят, как декоративное решение стены, выкрашены в тот же цвет и тон.
Inspiration pour un grand salon design avec un mur gris, parquet peint, une cheminée ribbon, un téléviseur fixé au mur et un sol vert.
Inspiration pour un grand salon design avec un mur gris, parquet peint, une cheminée ribbon, un téléviseur fixé au mur et un sol vert.
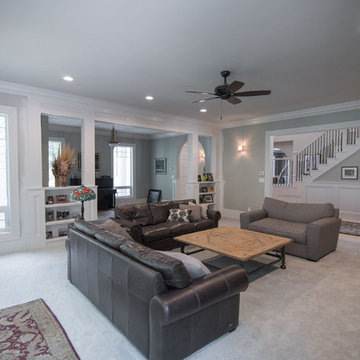
Kim Corcoran
Aménagement d'un grand salon classique ouvert avec une salle de réception, un mur gris, moquette, cheminée suspendue, un téléviseur fixé au mur et un sol vert.
Aménagement d'un grand salon classique ouvert avec une salle de réception, un mur gris, moquette, cheminée suspendue, un téléviseur fixé au mur et un sol vert.
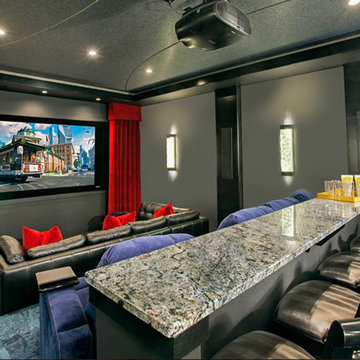
Cette photo montre une grande salle de cinéma fermée avec moquette, un écran de projection et un sol vert.
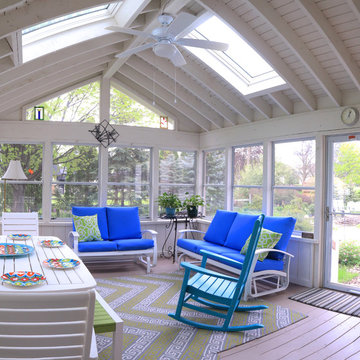
Exemple d'une véranda chic de taille moyenne avec moquette, aucune cheminée, un plafond standard et un sol vert.
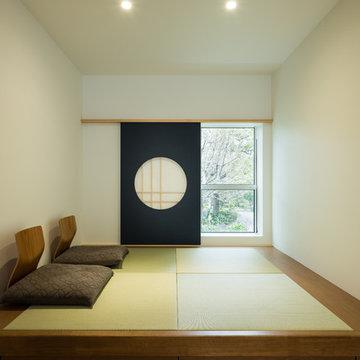
photo by iephoto
Aménagement d'une salle de séjour asiatique avec un mur blanc, un sol de tatami et un sol vert.
Aménagement d'une salle de séjour asiatique avec un mur blanc, un sol de tatami et un sol vert.
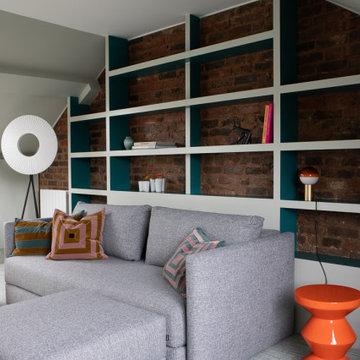
As part of a larger renovation project, we were asked to transform the loft space of this West Hampstead family home into a welcoming guest bedroom and cinema room as well as playroom for the children.
Idées déco de pièces à vivre grises avec un sol vert
1



