Idées déco de pièces à vivre grises avec un téléviseur dissimulé
Trier par :
Budget
Trier par:Populaires du jour
81 - 100 sur 993 photos
1 sur 3

Idées déco pour une salle de séjour classique ouverte et de taille moyenne avec un mur blanc, une cheminée standard, un téléviseur dissimulé, un sol en carrelage de céramique, un manteau de cheminée en pierre et un sol gris.
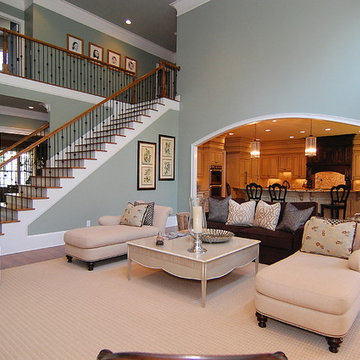
Exemple d'un grand salon chic ouvert avec un mur gris, parquet foncé, une cheminée standard, un manteau de cheminée en bois, un téléviseur dissimulé et un sol marron.
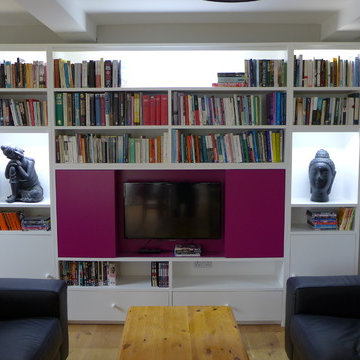
A seating area just beyond the kitchen diner, the purple doors match the kitchen splashback. We designed and had made the wall unit with sliding cabinet doors to hide the TV when not in use. ultra-slim LED striplights provide the cabinet lighting.
Photo - Style Within
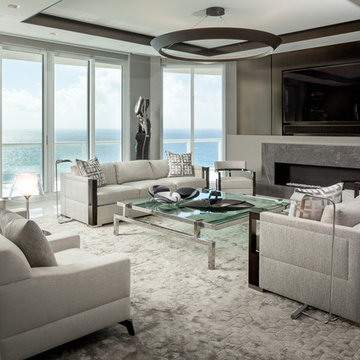
•Photo by Argonaut Architectural•
Aménagement d'un grand salon contemporain ouvert avec une salle de réception, un mur gris, un sol en marbre, une cheminée standard, un manteau de cheminée en pierre, un téléviseur dissimulé et un sol blanc.
Aménagement d'un grand salon contemporain ouvert avec une salle de réception, un mur gris, un sol en marbre, une cheminée standard, un manteau de cheminée en pierre, un téléviseur dissimulé et un sol blanc.
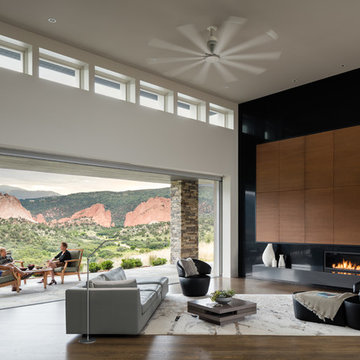
Exquisite views are the focal point of every room, and the expansive great room features a 22-foot sliding NanaWall that opens up to the outdoor living space.
David Lauer Photography
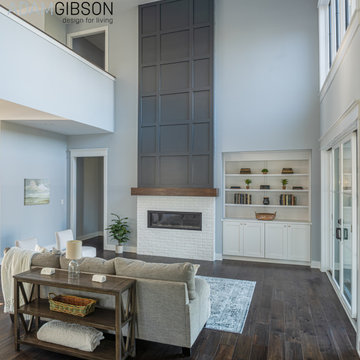
A two-story great room overlooking an expansive yard.
Cette photo montre un très grand salon tendance ouvert avec un mur gris, un sol en bois brun, une cheminée ribbon et un téléviseur dissimulé.
Cette photo montre un très grand salon tendance ouvert avec un mur gris, un sol en bois brun, une cheminée ribbon et un téléviseur dissimulé.
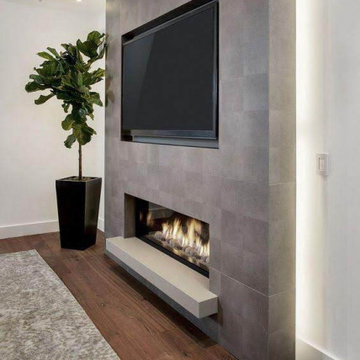
Removed Existing Wood Fireplace and Built in TV Console
Frame For new Fireplace and TV
Idée de décoration pour un grand salon en bois ouvert avec un sol en travertin, cheminée suspendue, un manteau de cheminée en pierre, un téléviseur dissimulé et un sol beige.
Idée de décoration pour un grand salon en bois ouvert avec un sol en travertin, cheminée suspendue, un manteau de cheminée en pierre, un téléviseur dissimulé et un sol beige.
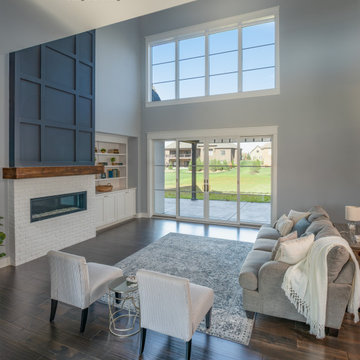
A two-story great room overlooking an expansive yard.
Cette image montre un très grand salon design ouvert avec un mur gris, un sol en bois brun, une cheminée ribbon et un téléviseur dissimulé.
Cette image montre un très grand salon design ouvert avec un mur gris, un sol en bois brun, une cheminée ribbon et un téléviseur dissimulé.
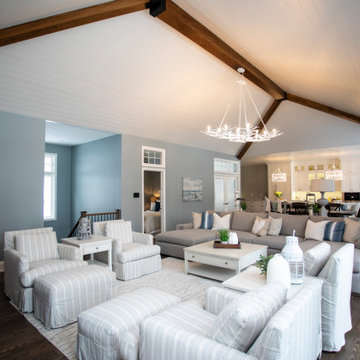
Cette photo montre un grand salon chic ouvert avec parquet foncé, un téléviseur dissimulé et un sol marron.
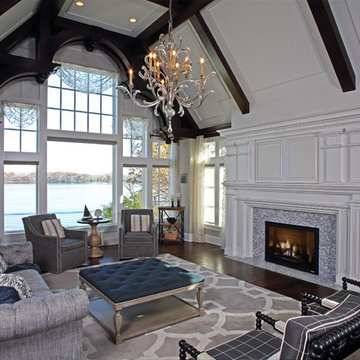
In partnership with Charles Cudd Co.
Photo by John Hruska
Orono MN, Architectural Details, Architecture, JMAD, Jim McNeal, Shingle Style Home, Transitional Design
Entryway, Foyer, Front Door, Double Door, Wood Arches, Ceiling Detail, Built in Fireplace, Lake View
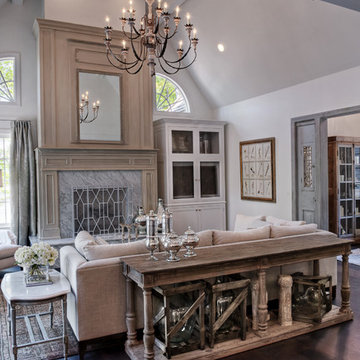
Beautifully decorated family room overlooking lake. Unique windows surround fireplace. Great space with wonderful light.
Idées déco pour un salon classique de taille moyenne et fermé avec un mur blanc, parquet foncé, une cheminée standard et un téléviseur dissimulé.
Idées déco pour un salon classique de taille moyenne et fermé avec un mur blanc, parquet foncé, une cheminée standard et un téléviseur dissimulé.
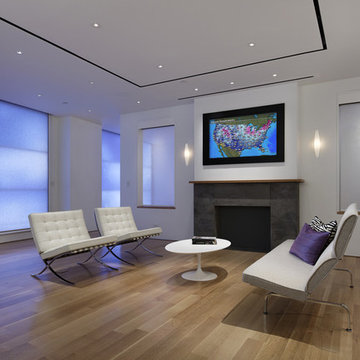
Inspiration pour une salle de séjour design avec un mur blanc, un sol en bois brun, une cheminée standard et un téléviseur dissimulé.

Je suis ravie de vous dévoiler une de mes réalisations :
un meuble de bar sur mesure, niché au cœur d'un magnifique appartement haussmannien. Fusionnant l'élégance intemporelle de l'architecture haussmannienne avec une modernité raffinée, ce meuble est bien plus qu'un simple lieu de stockage - c'est une pièce maîtresse, une invitation à la convivialité et au partage.
Lorsque j'ai débuté ce projet, mon objectif était clair : respecter et mettre en valeur l'authenticité de cet appartement tout en y ajoutant une touche contemporaine. Les moulures, les cheminées en marbre et les parquets en point de Hongrie se marient à merveille avec ce meuble de bar, dont le design et les matériaux ont été choisis avec soin pour créer une harmonie parfaite.
www.karineperez.com

In the case of the Ivy Lane residence, the al fresco lifestyle defines the design, with a sun-drenched private courtyard and swimming pool demanding regular outdoor entertainment.
By turning its back to the street and welcoming northern views, this courtyard-centred home invites guests to experience an exciting new version of its physical location.
A social lifestyle is also reflected through the interior living spaces, led by the sunken lounge, complete with polished concrete finishes and custom-designed seating. The kitchen, additional living areas and bedroom wings then open onto the central courtyard space, completing a sanctuary of sheltered, social living.
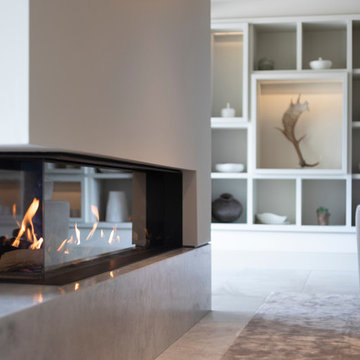
A fabulous lounge / living room space with Janey Butler Interiors style & design throughout. Contemporary Large commissioned artwork reveals at the touch of a Crestron button recessed 85" 4K TV with plastered in invisible speakers. With bespoke furniture and joinery and newly installed contemporary fireplace.

The main family room for the farmhouse. Historically accurate colonial designed paneling and reclaimed wood beams are prominent in the space, along with wide oak planks floors and custom made historical windows with period glass add authenticity to the design.

Quintin Lake
Aménagement d'un très grand salon contemporain ouvert avec un téléviseur dissimulé, une salle de réception, un mur gris et un sol en marbre.
Aménagement d'un très grand salon contemporain ouvert avec un téléviseur dissimulé, une salle de réception, un mur gris et un sol en marbre.

This two story family room is bright, cheerful and comfortable!
GarenTPhotography
Aménagement d'un grand salon classique ouvert avec un mur jaune, une cheminée standard, une salle de réception, un sol en bois brun et un téléviseur dissimulé.
Aménagement d'un grand salon classique ouvert avec un mur jaune, une cheminée standard, une salle de réception, un sol en bois brun et un téléviseur dissimulé.
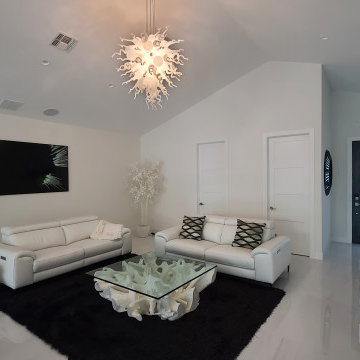
Réalisation d'un salon design de taille moyenne et ouvert avec une salle de musique, un mur blanc, un sol en carrelage de porcelaine, un téléviseur dissimulé, un sol blanc et un plafond voûté.
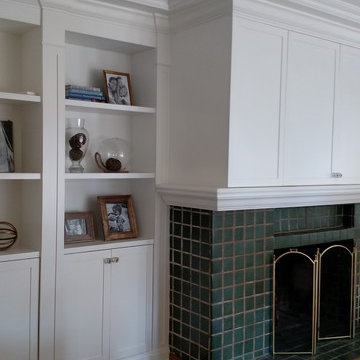
Cette photo montre une salle de séjour chic avec un mur blanc, un sol en bois brun, une cheminée standard, un manteau de cheminée en carrelage et un téléviseur dissimulé.
Idées déco de pièces à vivre grises avec un téléviseur dissimulé
5



