Idées déco de pièces à vivre grises avec un téléviseur
Trier par :
Budget
Trier par:Populaires du jour
141 - 160 sur 26 443 photos
1 sur 3
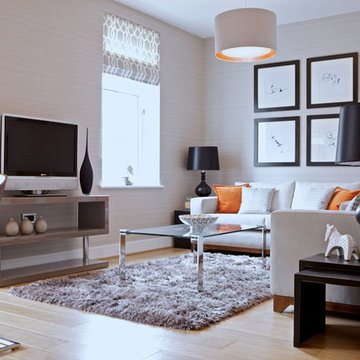
Inspiration pour un salon design avec un mur beige, parquet clair et un téléviseur indépendant.
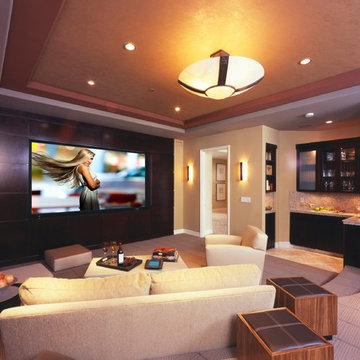
Idées déco pour une salle de cinéma contemporaine fermée avec un téléviseur encastré.

Probably our favorite Home Theater System. This system makes going to the movies as easy as going downstairs. Based around Sony’s 4K Projector, this system looks incredible and has awesome sound. A Stewart Filmscreen provides the best canvas for our picture to be viewed. Eight speakers by B&W (including a subwoofer) are built into the walls or ceiling. All of the Equipment is hidden behind the screen-wall in a nice rack – out of the way and more importantly – out of view.
Using the simple remote or your mobile device (tablet or phone) you can easily control the system and watch your favorite movie or channel. The system also has streaming service available along with the Kaleidescape System.

Réalisation d'un grand salon design avec une salle de musique, une cheminée standard, un manteau de cheminée en pierre, un téléviseur d'angle, un mur vert, un sol en bois brun et un sol marron.
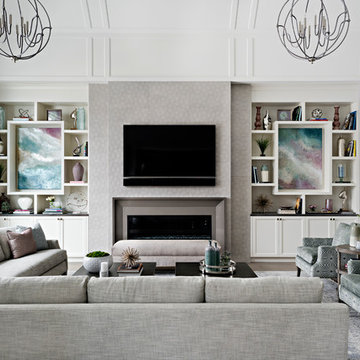
The living room offers a large space for the homeowners to socialize and entertain, while maintaining the comfort of their home. It outlooks into the kitchen and dining room spaces to offer an open concept floor plan, while still having defined rooms.

TV area with art niches on each side. All cabinetry suspended. Led lighting under cabinetry and LED puck lights in each niche opening.
Great view of the water
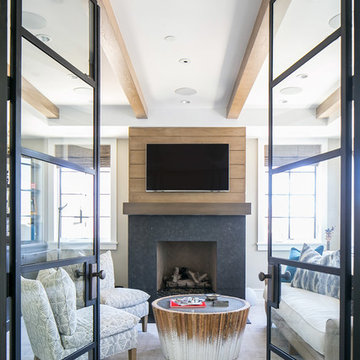
Interior Design: Blackband Design
Build: Patterson Custom Homes
Architecture: Andrade Architects
Photography: Ryan Garvin
Réalisation d'un grand salon ethnique ouvert avec un mur blanc, un sol en bois brun, une cheminée standard, un téléviseur fixé au mur et un sol marron.
Réalisation d'un grand salon ethnique ouvert avec un mur blanc, un sol en bois brun, une cheminée standard, un téléviseur fixé au mur et un sol marron.
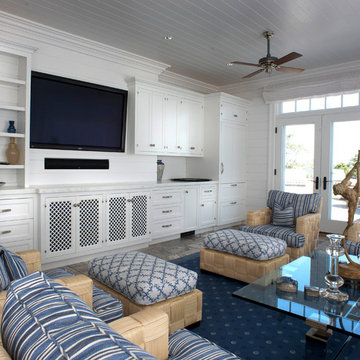
Living Room Cabinetry by East End Country Kitchens
Photo by Tony Lopez
Inspiration pour un salon traditionnel de taille moyenne et fermé avec un mur blanc, un téléviseur fixé au mur, une salle de réception, un sol en carrelage de porcelaine, aucune cheminée et un sol gris.
Inspiration pour un salon traditionnel de taille moyenne et fermé avec un mur blanc, un téléviseur fixé au mur, une salle de réception, un sol en carrelage de porcelaine, aucune cheminée et un sol gris.
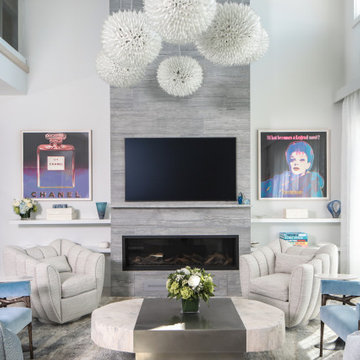
Incorporating a unique blue-chip art collection, this modern Hamptons home was meticulously designed to complement the owners' cherished art collections. The thoughtful design seamlessly integrates tailored storage and entertainment solutions, all while upholding a crisp and sophisticated aesthetic.
This inviting living room exudes luxury and comfort. It features beautiful seating, with plush blue, white, and gray furnishings that create a serene atmosphere. The room is beautifully illuminated by an array of exquisite lighting fixtures and carefully curated decor accents. A grand fireplace serves as the focal point, adding both warmth and visual appeal. The walls are adorned with captivating artwork, adding a touch of artistic flair to this exquisite living area.
---Project completed by New York interior design firm Betty Wasserman Art & Interiors, which serves New York City, as well as across the tri-state area and in The Hamptons.
For more about Betty Wasserman, see here: https://www.bettywasserman.com/
To learn more about this project, see here: https://www.bettywasserman.com/spaces/westhampton-art-centered-oceanfront-home/
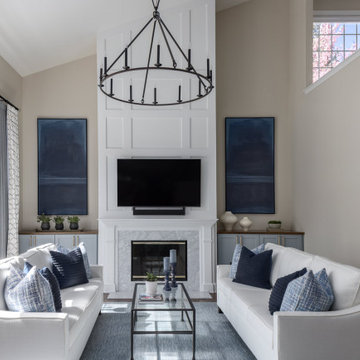
This family room great room was updated with new hardwood flooring, custom cabinets for storage and balance, updated moldings and trim, new lighting, updated staircase, new fireplace mantel surround and hearth. The custom area rug, new furniture, art, window treatments and accessories refresh the space.

Aménagement d'un salon contemporain avec un mur beige, moquette, un téléviseur fixé au mur et un sol gris.
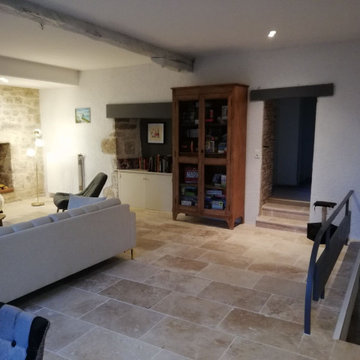
Agencement et décoration d'un salon après changement du sol.
Mise en place d'un travertin et décoration chaleureuse.
Cette photo montre un grand salon blanc et bois nature ouvert avec une bibliothèque ou un coin lecture, un mur beige, un sol en travertin, une cheminée standard, un manteau de cheminée en plâtre, un téléviseur indépendant, un sol beige, poutres apparentes, un mur en pierre et éclairage.
Cette photo montre un grand salon blanc et bois nature ouvert avec une bibliothèque ou un coin lecture, un mur beige, un sol en travertin, une cheminée standard, un manteau de cheminée en plâtre, un téléviseur indépendant, un sol beige, poutres apparentes, un mur en pierre et éclairage.
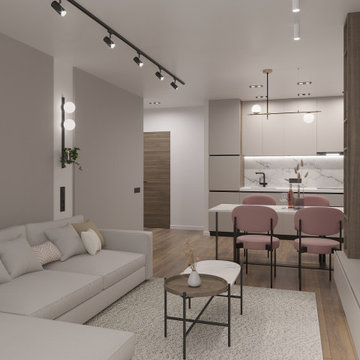
Cette image montre un salon design de taille moyenne et ouvert avec un mur beige, sol en stratifié, un téléviseur fixé au mur et un sol marron.
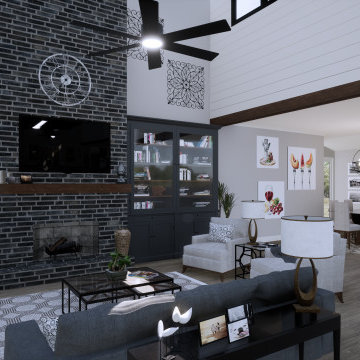
Cette image montre un salon rustique ouvert avec un mur gris, un sol en bois brun, une cheminée standard, un manteau de cheminée en brique, un téléviseur fixé au mur, un sol marron et un plafond voûté.
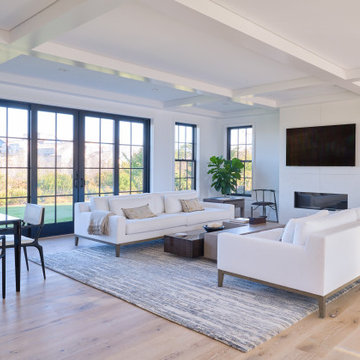
High gloss ash grey cabinetry combined with a custom, ebonized, flat-cut, red oak hood and island bring minimalist drama to this kitchen. The SubZero refrigerator/freezer integrated unit was paneled to blend seamlessly with the rest of the cabinetry. An integrated display cabinet in the same ebonized red oak adds dimension. Both the full-slab backsplash and all the countertops are Quartz, while the black and brass hardware ties all the elements together with glamour. The owner opted to incorporate walnut accessories drawers to elevate the kitchen’s intelligent design and functionality.
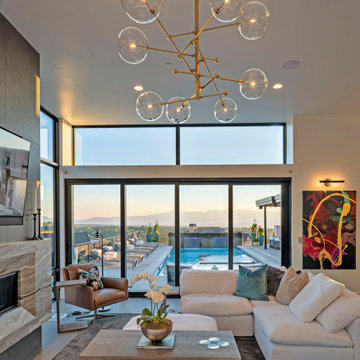
Cette image montre un salon design ouvert avec une cheminée ribbon et un téléviseur fixé au mur.
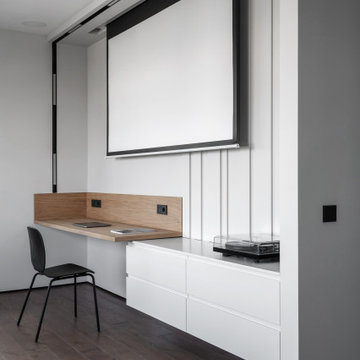
Idée de décoration pour un salon blanc et bois design de taille moyenne et ouvert avec un mur blanc, un sol en bois brun, un téléviseur encastré et un sol marron.
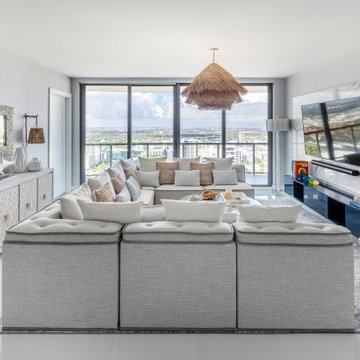
Every inch of this 4,200-square-foot condo on Las Olas—two units combined into one inside the tallest building in Fort Lauderdale—is dripping with glamour, starting right away in the entrance with Phillip Jeffries’ Cloud wallpaper and crushed velvet gold chairs by Koket. Along with tearing out some of the bathrooms and installing sleek and chic new vanities, Laure Nell Interiors outfitted the residence with all the accoutrements that make it perfect for the owners—two doctors without children—to enjoy an evening at home alone or entertaining friends and family. On one side of the condo, we turned the previous kitchen into a wet bar off the family room. Inspired by One Hotel, the aesthetic here gives off permanent vacation vibes. A large rattan light fixture sets a beachy tone above a custom-designed oversized sofa. Also on this side of the unit, a light and bright guest bedroom, affectionately named the Bali Room, features Phillip Jeffries’ silver leaf wallpaper and heirloom artifacts that pay homage to the Indian heritage of one of the owners. In another more-moody guest room, a Currey and Co. Grand Lotus light fixture gives off a golden glow against Phillip Jeffries’ dip wallcovering behind an emerald green bed, while an artist hand painted the look on each wall. The other side of the condo took on an aesthetic that reads: The more bling, the better. Think crystals and chrome and a 78-inch circular diamond chandelier. The main kitchen, living room (where we custom-surged together Surya rugs), dining room (embellished with jewelry-like chain-link Yale sconces by Arteriors), office, and master bedroom (overlooking downtown and the ocean) all reside on this side of the residence. And then there’s perhaps the jewel of the home: the powder room, illuminated by Tom Dixon pendants. The homeowners hiked Machu Picchu together and fell in love with a piece of art on their trip that we designed the entire bathroom around. It’s one of many personal objets found throughout the condo, making this project a true labor of love.
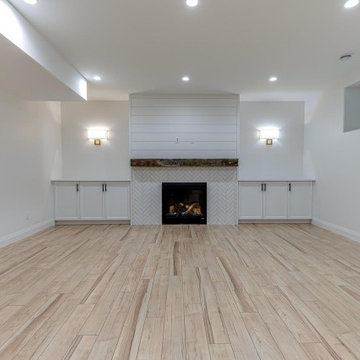
Inspiration pour une salle de séjour rustique de taille moyenne et fermée avec parquet clair, une cheminée standard, un manteau de cheminée en carrelage, un sol beige, un mur blanc, un téléviseur fixé au mur et éclairage.
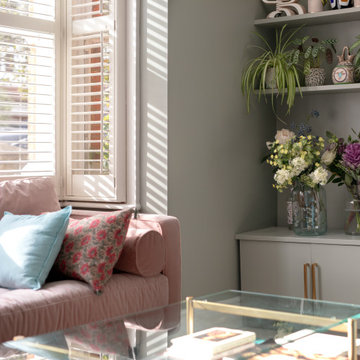
Warm and light living room
Cette image montre un salon design de taille moyenne et ouvert avec une salle de réception, un mur vert, sol en stratifié, une cheminée standard, un manteau de cheminée en bois, un téléviseur indépendant et un sol blanc.
Cette image montre un salon design de taille moyenne et ouvert avec une salle de réception, un mur vert, sol en stratifié, une cheminée standard, un manteau de cheminée en bois, un téléviseur indépendant et un sol blanc.
Idées déco de pièces à vivre grises avec un téléviseur
8



