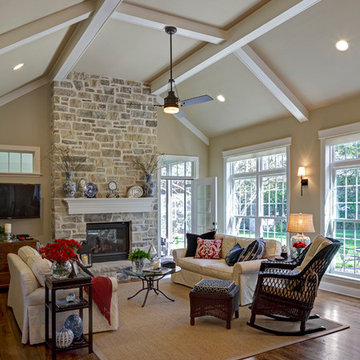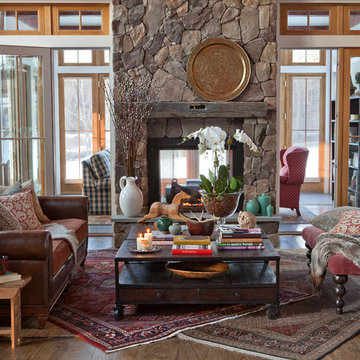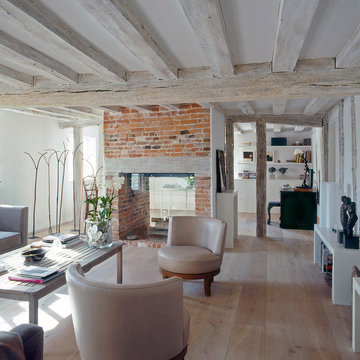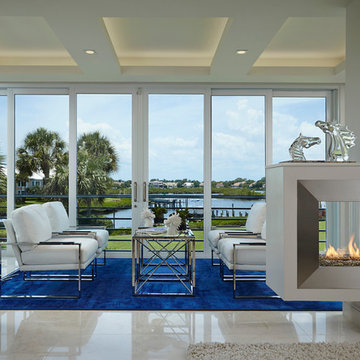Idées déco de pièces à vivre grises avec une cheminée double-face
Trier par :
Budget
Trier par:Populaires du jour
1 - 20 sur 1 378 photos
1 sur 3

Un canapé de trés belle qualité et dont la propriétaire ne voulait pas se séparer a été recouvert d'un velours de coton orange assorti aux coussins et matelas style futons qui sont sur la mezzanine.

The entry herringbone floor pattern leads way to a wine room that becomes the jewel of the home with a viewing window from the dining room that displays a wine collection on a floating stone counter lit by Metro Lighting. The hub of the home includes the kitchen with midnight blue & white custom cabinets by Beck Allen Cabinetry, a quaint banquette & an artful La Cornue range that are all highlighted with brass hardware. The kitchen connects to the living space with a cascading see-through fireplace that is surfaced with an undulating textural tile.

Exemple d'un très grand salon mansardé ou avec mezzanine moderne avec une salle de réception, un mur blanc, un sol en linoléum, une cheminée double-face, un manteau de cheminée en béton, aucun téléviseur et un sol gris.

Two Story Living Room with light oak wide plank wood floors. Floor to ceiling fireplace and oversized chandelier.
Idées déco pour un salon classique de taille moyenne et ouvert avec un mur beige, parquet clair, une cheminée double-face, un manteau de cheminée en carrelage, un téléviseur fixé au mur et éclairage.
Idées déco pour un salon classique de taille moyenne et ouvert avec un mur beige, parquet clair, une cheminée double-face, un manteau de cheminée en carrelage, un téléviseur fixé au mur et éclairage.

Debbie Franke
Réalisation d'une salle de séjour tradition de taille moyenne et ouverte avec un mur beige, parquet clair, une cheminée double-face, un manteau de cheminée en pierre et un téléviseur fixé au mur.
Réalisation d'une salle de séjour tradition de taille moyenne et ouverte avec un mur beige, parquet clair, une cheminée double-face, un manteau de cheminée en pierre et un téléviseur fixé au mur.

A two sided fireplace can be enjoyed from the living room, and the sun room. The fireplace mantel was maintained from the original structure.
Aménagement d'un salon classique avec une cheminée double-face et un manteau de cheminée en pierre.
Aménagement d'un salon classique avec une cheminée double-face et un manteau de cheminée en pierre.

Town and Country Fireplaces
Cette photo montre un petit salon tendance avec une cheminée double-face, aucun téléviseur, un mur en pierre et éclairage.
Cette photo montre un petit salon tendance avec une cheminée double-face, aucun téléviseur, un mur en pierre et éclairage.

A contemplative space and lovely window seat
Exemple d'un salon tendance de taille moyenne et ouvert avec un mur bleu, parquet clair, une salle de réception, une cheminée double-face, un manteau de cheminée en bois et aucun téléviseur.
Exemple d'un salon tendance de taille moyenne et ouvert avec un mur bleu, parquet clair, une salle de réception, une cheminée double-face, un manteau de cheminée en bois et aucun téléviseur.

16th Century oak-framed living room with a restored contemporary interior. Exposed oak beams and red brick double-sided fireplace, with wood flooring. Photo: Lawrence Garwood

Aménagement d'un salon contemporain de taille moyenne et ouvert avec une salle de réception, un mur blanc, sol en béton ciré, une cheminée double-face, un manteau de cheminée en pierre, un téléviseur fixé au mur et un sol gris.

Chris Parkinson Photography
Exemple d'un grand salon chic ouvert avec un mur jaune, moquette, une cheminée double-face et un manteau de cheminée en pierre.
Exemple d'un grand salon chic ouvert avec un mur jaune, moquette, une cheminée double-face et un manteau de cheminée en pierre.

Cette image montre un grand salon design ouvert avec un mur blanc, un sol en carrelage de porcelaine, une cheminée double-face et un manteau de cheminée en bois.

The Room Divider is a striking eye-catching
fire for your home.
The connecting point for the Room Divider’s flue gas outlet is off-centre. This means that the concentric channel can be concealed in the rear wall, so that the top of the fireplace can be left open to give a spacious effect and the flame is visible, directly from the rear wall.

Brantley Photography, Sitting Room.
Project Featured in Florida Design 25th Anniversary Edition
Cette photo montre un salon tendance ouvert avec une salle de réception, un mur blanc, un sol en carrelage de porcelaine et une cheminée double-face.
Cette photo montre un salon tendance ouvert avec une salle de réception, un mur blanc, un sol en carrelage de porcelaine et une cheminée double-face.

The spacious sunroom is a serene retreat with its panoramic views of the rural landscape through walls of Marvin windows. A striking brick herringbone pattern floor adds timeless charm, while a see-through gas fireplace creates a cozy focal point, perfect for all seasons. Above the mantel, a black-painted beadboard feature wall adds depth and character, enhancing the room's inviting ambiance. With its seamless blend of rustic and contemporary elements, this sunroom is a tranquil haven for relaxation and contemplation.
Martin Bros. Contracting, Inc., General Contractor; Helman Sechrist Architecture, Architect; JJ Osterloo Design, Designer; Photography by Marie Kinney.

фотограф: Сергей Красюк
Réalisation d'un salon tradition avec un mur gris, une cheminée double-face, un manteau de cheminée en carrelage, un sol marron et un plafond en lambris de bois.
Réalisation d'un salon tradition avec un mur gris, une cheminée double-face, un manteau de cheminée en carrelage, un sol marron et un plafond en lambris de bois.

John Bishop
Aménagement d'une véranda campagne avec un plafond standard, un sol beige et une cheminée double-face.
Aménagement d'une véranda campagne avec un plafond standard, un sol beige et une cheminée double-face.

Faith Photos by Gail
Réalisation d'une véranda craftsman avec un sol en bois brun, une cheminée double-face, un manteau de cheminée en pierre et un sol marron.
Réalisation d'une véranda craftsman avec un sol en bois brun, une cheminée double-face, un manteau de cheminée en pierre et un sol marron.

Danny Piassick
Idées déco pour un très grand salon rétro ouvert avec un mur beige, un sol en carrelage de porcelaine, une cheminée double-face, un manteau de cheminée en pierre et un téléviseur fixé au mur.
Idées déco pour un très grand salon rétro ouvert avec un mur beige, un sol en carrelage de porcelaine, une cheminée double-face, un manteau de cheminée en pierre et un téléviseur fixé au mur.

Inspiration pour un grand salon design ouvert avec un bar de salon, un mur blanc, un sol en carrelage de céramique, une cheminée double-face, un manteau de cheminée en métal, un téléviseur encastré et un sol gris.
Idées déco de pièces à vivre grises avec une cheminée double-face
1



