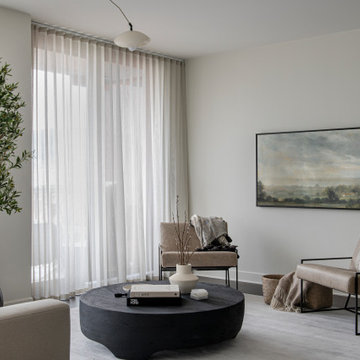Idées déco de pièces à vivre grises ouvertes
Trier par :
Budget
Trier par:Populaires du jour
41 - 60 sur 37 961 photos
1 sur 3

We took advantage of the double volume ceiling height in the living room and added millwork to the stone fireplace, a reclaimed wood beam and a gorgeous, chandelier. The sliding doors lead out to the sundeck and the lake beyond. TV's mounted above fireplaces tend to be a little high for comfortable viewing from the sofa, so this tv is mounted on a pull down bracket for use when the fireplace is not turned on. Floating white oak shelves replaced upper cabinets above the bar area.

This contemporary transitional great family living room has a cozy lived-in look, but still looks crisp with fine custom made contemporary furniture made of kiln-dried Alder wood from sustainably harvested forests and hard solid maple wood with premium finishes and upholstery treatments. Stone textured fireplace wall makes a bold sleek statement in the space.

Open concept family room with wood burning fireplace and access to screened porch, kitchen, or foyer.
Cette photo montre une grande salle de séjour chic ouverte avec un mur gris, un sol en bois brun, une cheminée standard, un manteau de cheminée en pierre, un téléviseur fixé au mur et un plafond à caissons.
Cette photo montre une grande salle de séjour chic ouverte avec un mur gris, un sol en bois brun, une cheminée standard, un manteau de cheminée en pierre, un téléviseur fixé au mur et un plafond à caissons.

Réalisation d'un grand salon champêtre ouvert avec un mur blanc, parquet clair et un sol beige.
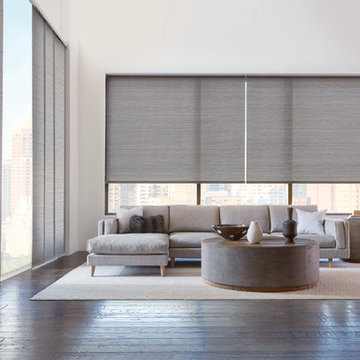
Idées déco pour un grand salon contemporain ouvert avec une salle de réception, un mur blanc, parquet foncé, aucun téléviseur, aucune cheminée et un sol marron.

Michelle Drewes
Aménagement d'un salon classique de taille moyenne et ouvert avec un mur gris, parquet foncé, une cheminée ribbon, un manteau de cheminée en carrelage, un sol marron et un téléviseur fixé au mur.
Aménagement d'un salon classique de taille moyenne et ouvert avec un mur gris, parquet foncé, une cheminée ribbon, un manteau de cheminée en carrelage, un sol marron et un téléviseur fixé au mur.
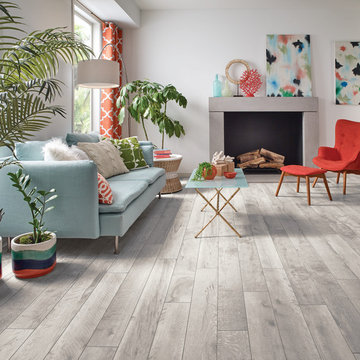
Exemple d'un salon tendance de taille moyenne et ouvert avec un mur blanc, un sol en vinyl, une cheminée standard, aucun téléviseur, un sol beige et éclairage.
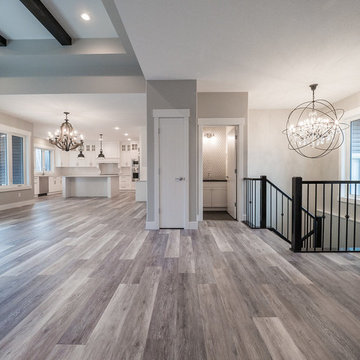
Home Builder Havana Homes
Inspiration pour un grand salon minimaliste ouvert avec une salle de réception, un sol en vinyl, un sol multicolore, une cheminée standard et un manteau de cheminée en brique.
Inspiration pour un grand salon minimaliste ouvert avec une salle de réception, un sol en vinyl, un sol multicolore, une cheminée standard et un manteau de cheminée en brique.

Cette photo montre un très grand salon moderne ouvert avec un mur blanc, parquet clair et un téléviseur fixé au mur.

The Craftsman shiplap continues into the Living Room/Great room, providing a relaxed, yet finished look on the walls. The built-in's provide space for storage, display and additional seating, helping to make this space functional and flexible.

Janine Dowling Design, Inc.
www.janinedowling.com
Photographer: Michael Partenio
Idée de décoration pour un grand salon marin ouvert avec un mur blanc, parquet clair, une cheminée standard, un manteau de cheminée en pierre, une salle de réception et un sol beige.
Idée de décoration pour un grand salon marin ouvert avec un mur blanc, parquet clair, une cheminée standard, un manteau de cheminée en pierre, une salle de réception et un sol beige.
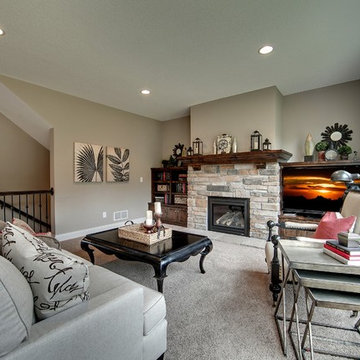
Living flows from room to room easily in this great room style living space with large windows. Photography by Spacecrafting.
Idée de décoration pour un grand salon tradition ouvert avec un mur gris, moquette, une cheminée standard, un manteau de cheminée en pierre et un téléviseur encastré.
Idée de décoration pour un grand salon tradition ouvert avec un mur gris, moquette, une cheminée standard, un manteau de cheminée en pierre et un téléviseur encastré.
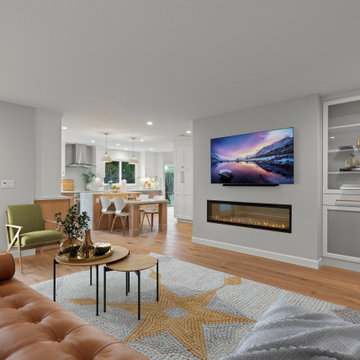
A Chef's Canvas: Kitchen Fit for a Foodie
Engineered hardwood floors flow effortlessly throughout the kitchen, grounding the space with warmth. Gleaming white oak cabinets, painted in a cloud-kissed "Wisp" hue, offer ample storage, while under-cabinet lighting adds a touch of understated elegance. A waterfall-edged island, crafted from Taj Mahal polished quartzite, provides both additional prep space and a casual breakfast bar with seating for four.
The crowning glories. Two exquisite Dekum 11" metal dome pendant lights, hand-forged in Italy, boast hand-carved alabaster shades, casting a warm glow over the island.
Stairway to Paradise: A Modern Ascent
The home's staircase received a makeover of its own. Gone are the dated railings; in their place, a sophisticated design featuring white oak posts with square profiles, accented by cove detailing and peak caps. This modern interpretation complements the home's contemporary aesthetic.

island Paint Benj Moore Kendall Charcoal
Floors- DuChateau Chateau Antique White
Aménagement d'un salon classique de taille moyenne et ouvert avec un mur gris, parquet clair, aucun téléviseur et un sol gris.
Aménagement d'un salon classique de taille moyenne et ouvert avec un mur gris, parquet clair, aucun téléviseur et un sol gris.
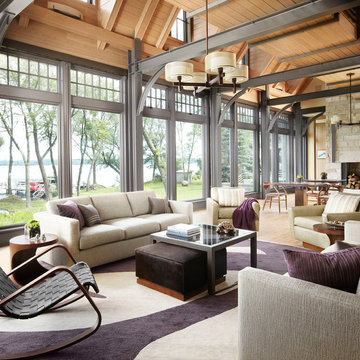
Morgante Wilson Architects upholstered the Jonathan Adler sofas in a Kravet fabric. The custom Atelier Lapchi rug is a blend of wool and silk which provides warmth underfoot. Swivel chairs allow for and easy view outside.
Werner Straube Photography

Like us on facebook at www.facebook.com/centresky
Designed as a prominent display of Architecture, Elk Ridge Lodge stands firmly upon a ridge high atop the Spanish Peaks Club in Big Sky, Montana. Designed around a number of principles; sense of presence, quality of detail, and durability, the monumental home serves as a Montana Legacy home for the family.
Throughout the design process, the height of the home to its relationship on the ridge it sits, was recognized the as one of the design challenges. Techniques such as terracing roof lines, stretching horizontal stone patios out and strategically placed landscaping; all were used to help tuck the mass into its setting. Earthy colored and rustic exterior materials were chosen to offer a western lodge like architectural aesthetic. Dry stack parkitecture stone bases that gradually decrease in scale as they rise up portray a firm foundation for the home to sit on. Historic wood planking with sanded chink joints, horizontal siding with exposed vertical studs on the exterior, and metal accents comprise the remainder of the structures skin. Wood timbers, outriggers and cedar logs work together to create diversity and focal points throughout the exterior elevations. Windows and doors were discussed in depth about type, species and texture and ultimately all wood, wire brushed cedar windows were the final selection to enhance the "elegant ranch" feel. A number of exterior decks and patios increase the connectivity of the interior to the exterior and take full advantage of the views that virtually surround this home.
Upon entering the home you are encased by massive stone piers and angled cedar columns on either side that support an overhead rail bridge spanning the width of the great room, all framing the spectacular view to the Spanish Peaks Mountain Range in the distance. The layout of the home is an open concept with the Kitchen, Great Room, Den, and key circulation paths, as well as certain elements of the upper level open to the spaces below. The kitchen was designed to serve as an extension of the great room, constantly connecting users of both spaces, while the Dining room is still adjacent, it was preferred as a more dedicated space for more formal family meals.
There are numerous detailed elements throughout the interior of the home such as the "rail" bridge ornamented with heavy peened black steel, wire brushed wood to match the windows and doors, and cannon ball newel post caps. Crossing the bridge offers a unique perspective of the Great Room with the massive cedar log columns, the truss work overhead bound by steel straps, and the large windows facing towards the Spanish Peaks. As you experience the spaces you will recognize massive timbers crowning the ceilings with wood planking or plaster between, Roman groin vaults, massive stones and fireboxes creating distinct center pieces for certain rooms, and clerestory windows that aid with natural lighting and create exciting movement throughout the space with light and shadow.

An industrial modern design + build project placed among the trees at the top of a hill. More projects at www.IversonSignatureHomes.com
2012 KaDa Photography

Contemporary living room
Réalisation d'un grand salon tradition ouvert avec un mur blanc, parquet clair, une cheminée double-face, un manteau de cheminée en bois et un sol marron.
Réalisation d'un grand salon tradition ouvert avec un mur blanc, parquet clair, une cheminée double-face, un manteau de cheminée en bois et un sol marron.
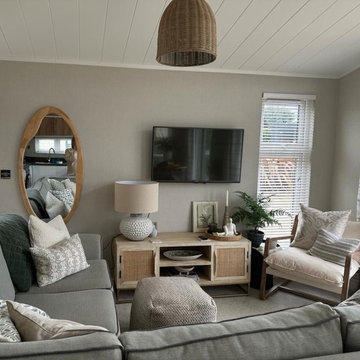
oliday Home Refresh!
We are very pleased to have worked on this beautiful chalet in Abersoch. We have very much enjoyed re-designing the interior for this particular client who has just bought this holiday home.
We can’t wait to work on the next one.
Idées déco de pièces à vivre grises ouvertes
3




