Idées déco de pièces à vivre industrielles avec différents designs de plafond
Trier par :
Budget
Trier par:Populaires du jour
141 - 160 sur 927 photos
1 sur 3
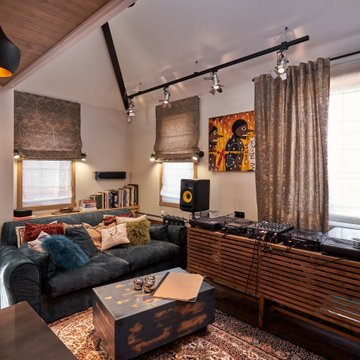
Exemple d'un petit salon industriel ouvert avec une salle de musique, un mur blanc, parquet foncé, un téléviseur encastré, un sol marron, un plafond décaissé et du papier peint.
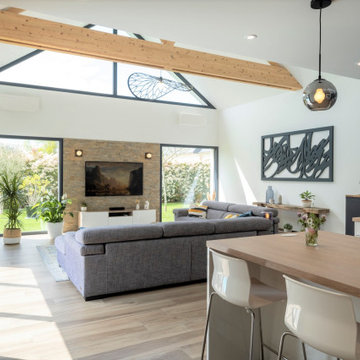
Cette image montre un grand salon beige et blanc urbain ouvert avec un mur blanc, un sol en carrelage de céramique, un téléviseur fixé au mur, un sol beige, poutres apparentes, un mur en pierre et un plafond cathédrale.
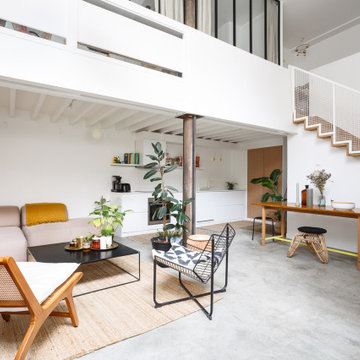
Chaque espace de la pièce de vie a été optimisé pour accueillir cette future famille. Le mur en brique, l’escalier et son garde-corps en métal soudé et thermolaqué et la poutre porteuse en acier offrent une ambiance de loft new yorkais tout en apportant du volume et de la luminosité. La cuisine Ikea ouverte sur le salon est élégante grâce à sa couleur blanche et son étagère murale, contrastée par les façades en chêne Bocklip du placard de rangements.
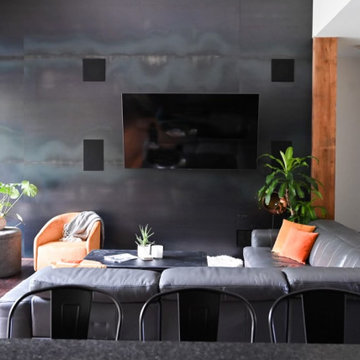
Modern Industrial Acreage.
Idée de décoration pour un grand salon urbain ouvert avec un mur noir, un sol en bois brun, cheminée suspendue, un téléviseur encastré, poutres apparentes et du lambris.
Idée de décoration pour un grand salon urbain ouvert avec un mur noir, un sol en bois brun, cheminée suspendue, un téléviseur encastré, poutres apparentes et du lambris.
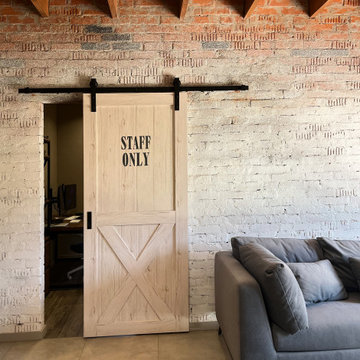
гостиная в доме совмещенная со столовой и кухней
Réalisation d'un petit salon mansardé ou avec mezzanine urbain avec une salle de musique, un mur gris, un sol en carrelage de porcelaine, un sol gris, un plafond décaissé et un mur en parement de brique.
Réalisation d'un petit salon mansardé ou avec mezzanine urbain avec une salle de musique, un mur gris, un sol en carrelage de porcelaine, un sol gris, un plafond décaissé et un mur en parement de brique.
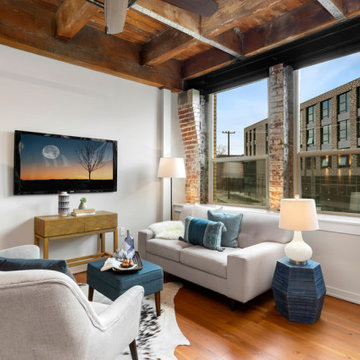
Transitional living room decor. with blue accents in an industrial Seattle condo.
Inspiration pour une salle de séjour urbaine de taille moyenne avec un mur blanc, un sol en bois brun, un sol marron et un plafond en bois.
Inspiration pour une salle de séjour urbaine de taille moyenne avec un mur blanc, un sol en bois brun, un sol marron et un plafond en bois.
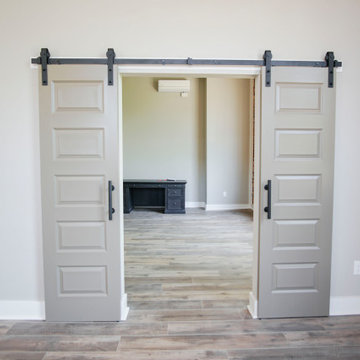
From this angle, you're able to see the upstairs portion of the studio, along with the stunning barn doors that lead into the master bedroom, which connects to a massive closet that runs along the entire back end of the first floor.
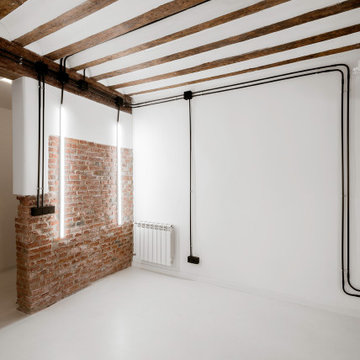
Exemple d'un salon blanc et bois industriel de taille moyenne et ouvert avec un mur blanc, un sol blanc et poutres apparentes.
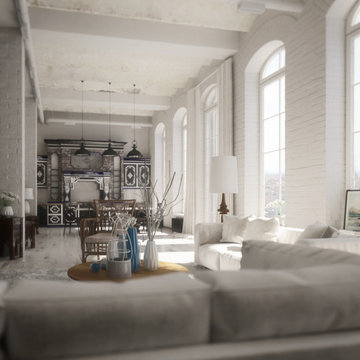
Réalisation d'un très grand salon urbain ouvert avec un mur blanc, un sol blanc, un plafond voûté et un mur en parement de brique.
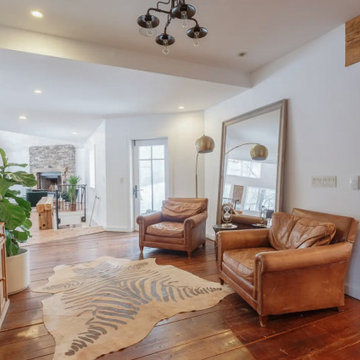
Cozy pit stop on the way to the living room or quaint sitting area before heading out for the night! Original wide-plank wood floors and vintage wood furniture pieces.
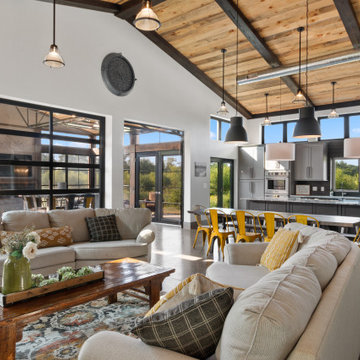
This 2,500 square-foot home, combines the an industrial-meets-contemporary gives its owners the perfect place to enjoy their rustic 30- acre property. Its multi-level rectangular shape is covered with corrugated red, black, and gray metal, which is low-maintenance and adds to the industrial feel.
Encased in the metal exterior, are three bedrooms, two bathrooms, a state-of-the-art kitchen, and an aging-in-place suite that is made for the in-laws. This home also boasts two garage doors that open up to a sunroom that brings our clients close nature in the comfort of their own home.
The flooring is polished concrete and the fireplaces are metal. Still, a warm aesthetic abounds with mixed textures of hand-scraped woodwork and quartz and spectacular granite counters. Clean, straight lines, rows of windows, soaring ceilings, and sleek design elements form a one-of-a-kind, 2,500 square-foot home
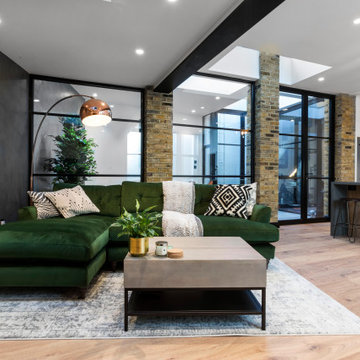
Exemple d'un salon industriel de taille moyenne et ouvert avec un mur gris, parquet peint, un téléviseur fixé au mur, un sol beige, un plafond voûté et un mur en parement de brique.
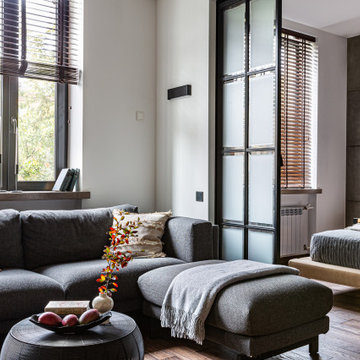
Зона гостиной и спальни разделены стеклянными перегородками.
Дизайн проект: Семен Чечулин
Стиль: Наталья Орешкова
Aménagement d'un salon gris et blanc industriel de taille moyenne et ouvert avec une bibliothèque ou un coin lecture, un mur gris, un sol en vinyl, un téléviseur encastré, un sol marron et un plafond en bois.
Aménagement d'un salon gris et blanc industriel de taille moyenne et ouvert avec une bibliothèque ou un coin lecture, un mur gris, un sol en vinyl, un téléviseur encastré, un sol marron et un plafond en bois.
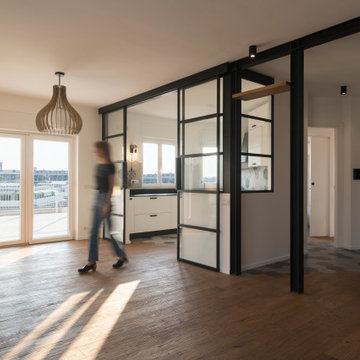
Casa AtticoX2 _ open space
Idée de décoration pour un salon urbain de taille moyenne et ouvert avec un mur blanc, parquet clair, du lambris, un sol marron et poutres apparentes.
Idée de décoration pour un salon urbain de taille moyenne et ouvert avec un mur blanc, parquet clair, du lambris, un sol marron et poutres apparentes.
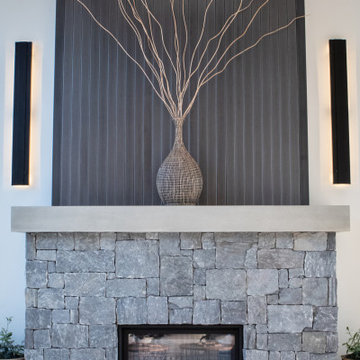
The home boasts an industrial-inspired interior, featuring soaring ceilings with tension rod trusses, floor-to-ceiling windows flooding the space with natural light, and aged oak floors that exude character. Custom cabinetry blends seamlessly with the design, offering both functionality and style. At the heart of it all is a striking, see-through glass fireplace, a captivating focal point that bridges modern sophistication with rugged industrial elements. Together, these features create a harmonious balance of raw and refined, making this home a design masterpiece.
Martin Bros. Contracting, Inc., General Contractor; Helman Sechrist Architecture, Architect; JJ Osterloo Design, Designer; Photography by Amanda McMahon
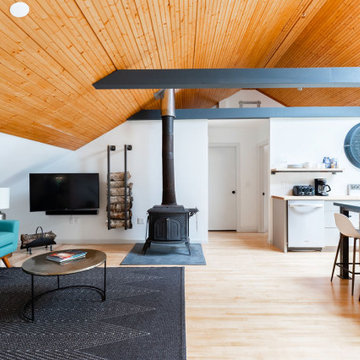
Creating an open space for entertaining in the garage apartment was a must for family visiting or guests renting the loft.
The custom designed and made wood store complimented the custom elements of the adjoining open plan kitchen.
I can make a wood store to your personalized dimensions for your home.
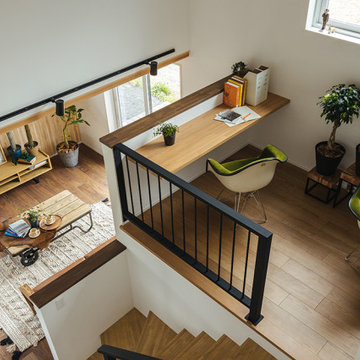
広々とした空間のファミリールーム。
Aménagement d'un grand salon industriel ouvert avec un mur blanc, parquet foncé, un téléviseur fixé au mur, un sol marron, un plafond en papier peint et du papier peint.
Aménagement d'un grand salon industriel ouvert avec un mur blanc, parquet foncé, un téléviseur fixé au mur, un sol marron, un plafond en papier peint et du papier peint.
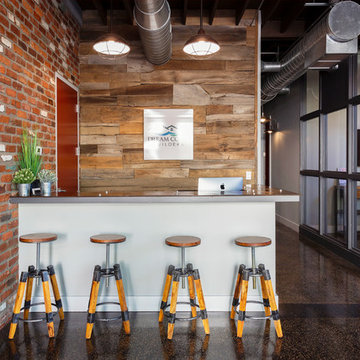
Idée de décoration pour un salon urbain ouvert et de taille moyenne avec un mur rouge, un sol en marbre, aucune cheminée, aucun téléviseur, un sol marron, poutres apparentes, un mur en parement de brique et une salle de réception.
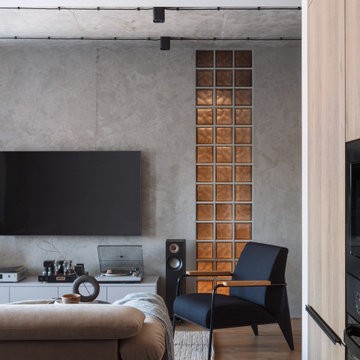
Визуально увеличить высоту помещения помогло соединение текстур по вертикали и горизонтали — частично сохраненный бетонный потолок от застройщика и стены из декоративной штукатурки под бетон.
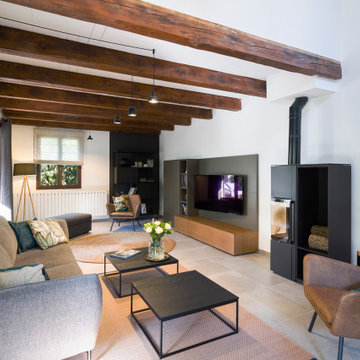
A présent, le séjour joue de sa longueur en multipliant les assises comme autant de possibilités de se détendre : regarder la TV, écouter la musique, recevoir les amis … et les matières rythment le décor.
Idées déco de pièces à vivre industrielles avec différents designs de plafond
8



