Pièce à Vivre
Trier par :
Budget
Trier par:Populaires du jour
121 - 140 sur 2 129 photos
1 sur 3
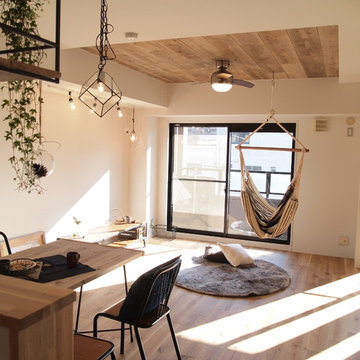
マンションリノベ by スプリング不動産
Aménagement d'une salle de séjour industrielle ouverte avec un mur blanc, parquet clair et un sol marron.
Aménagement d'une salle de séjour industrielle ouverte avec un mur blanc, parquet clair et un sol marron.

Idées déco pour un salon industriel ouvert et de taille moyenne avec un mur blanc, un téléviseur indépendant, un sol en bois brun, aucune cheminée et un sol marron.
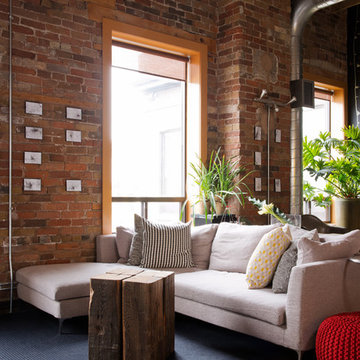
Living room
Alex Lukey Photography
Inspiration pour un salon urbain ouvert avec parquet foncé, aucune cheminée et un sol marron.
Inspiration pour un salon urbain ouvert avec parquet foncé, aucune cheminée et un sol marron.
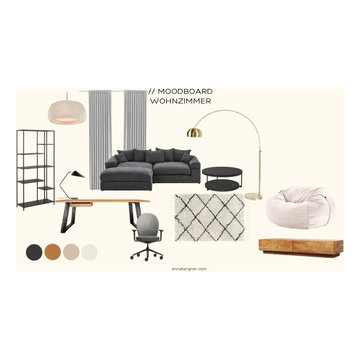
maskulines Design
Idées déco pour une salle de séjour industrielle de taille moyenne et fermée avec un mur blanc, un sol en bois brun, un téléviseur indépendant et un sol marron.
Idées déco pour une salle de séjour industrielle de taille moyenne et fermée avec un mur blanc, un sol en bois brun, un téléviseur indépendant et un sol marron.
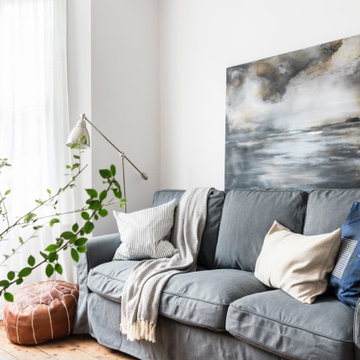
The Living Room in this stunning extended three bedroom family home that has undergone full and sympathetic renovation keeping in tact the character and charm of a Victorian style property, together with a modern high end finish. See more of our work here: https://www.ihinteriors.co.uk
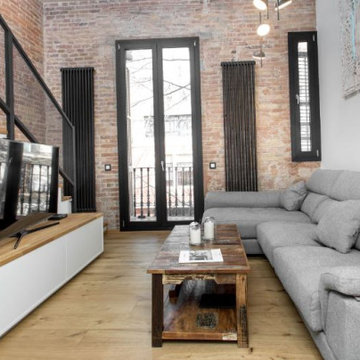
Salón estilo industrial
Exemple d'un salon industriel de taille moyenne et fermé avec une salle de réception, un mur blanc, un sol en bois brun, un téléviseur indépendant, un sol marron, un plafond voûté et un mur en parement de brique.
Exemple d'un salon industriel de taille moyenne et fermé avec une salle de réception, un mur blanc, un sol en bois brun, un téléviseur indépendant, un sol marron, un plafond voûté et un mur en parement de brique.
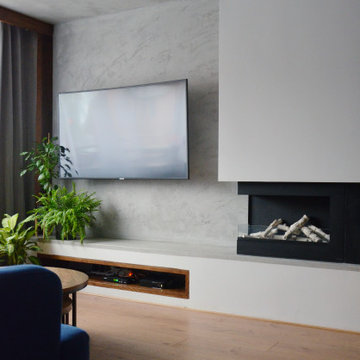
Inspiration pour un petit salon urbain fermé avec une salle de réception, un mur bleu, sol en stratifié, une cheminée double-face, un manteau de cheminée en plâtre, un téléviseur fixé au mur, un sol marron et un plafond décaissé.
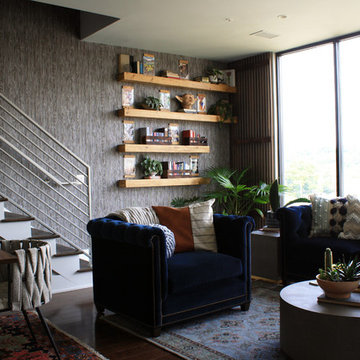
Cette image montre un petit salon urbain ouvert avec une salle de réception, un mur gris, parquet foncé, cheminée suspendue, un manteau de cheminée en métal, aucun téléviseur et un sol marron.
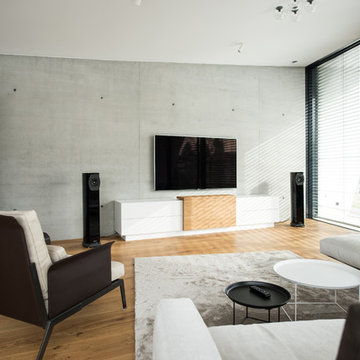
Cette image montre une salle de séjour urbaine de taille moyenne et fermée avec un mur gris, un sol en bois brun, une cheminée standard, un téléviseur fixé au mur et un sol marron.
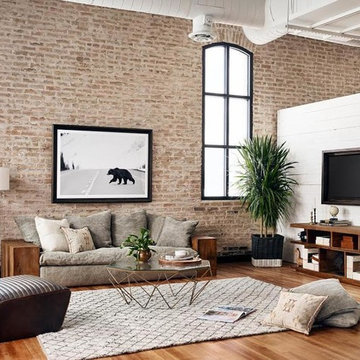
Cette image montre un salon urbain de taille moyenne et fermé avec un mur marron, un sol en bois brun, aucune cheminée, un téléviseur fixé au mur et un sol marron.
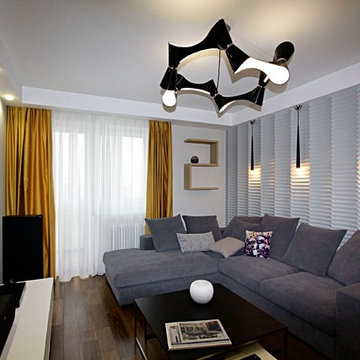
Cette photo montre un salon industriel de taille moyenne et fermé avec une bibliothèque ou un coin lecture, un mur beige, un sol en bois brun, un téléviseur fixé au mur, un sol marron et aucune cheminée.
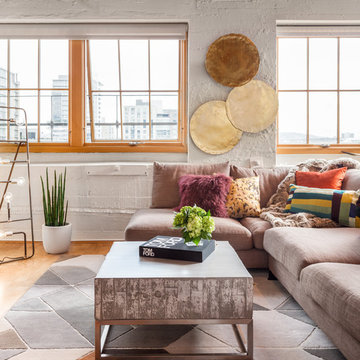
Idées déco pour une salle de séjour industrielle de taille moyenne et ouverte avec un mur blanc, un sol en bois brun, aucune cheminée, un téléviseur indépendant et un sol marron.
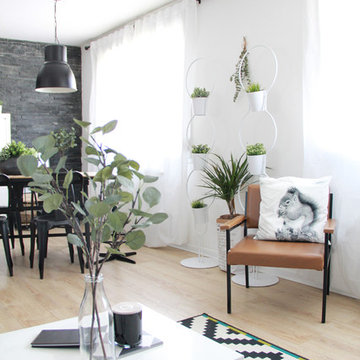
Exemple d'un salon industriel de taille moyenne et fermé avec une bibliothèque ou un coin lecture, un mur noir, parquet clair, un téléviseur indépendant et un sol marron.
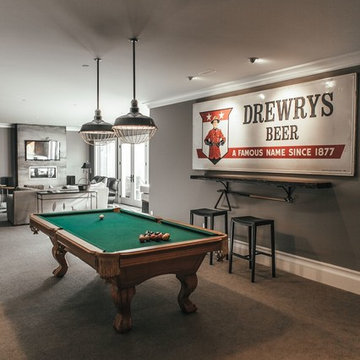
Cette photo montre une grande salle de séjour industrielle ouverte avec salle de jeu, un mur gris, moquette, un téléviseur fixé au mur et un sol marron.
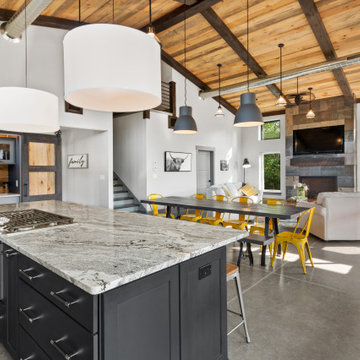
This 2,500 square-foot home, combines the an industrial-meets-contemporary gives its owners the perfect place to enjoy their rustic 30- acre property. Its multi-level rectangular shape is covered with corrugated red, black, and gray metal, which is low-maintenance and adds to the industrial feel.
Encased in the metal exterior, are three bedrooms, two bathrooms, a state-of-the-art kitchen, and an aging-in-place suite that is made for the in-laws. This home also boasts two garage doors that open up to a sunroom that brings our clients close nature in the comfort of their own home.
The flooring is polished concrete and the fireplaces are metal. Still, a warm aesthetic abounds with mixed textures of hand-scraped woodwork and quartz and spectacular granite counters. Clean, straight lines, rows of windows, soaring ceilings, and sleek design elements form a one-of-a-kind, 2,500 square-foot home
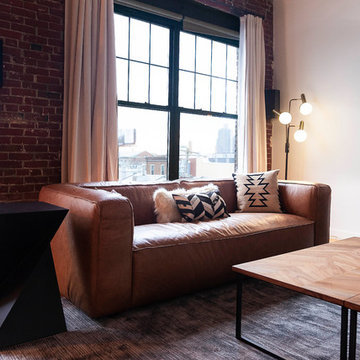
Cette photo montre un petit salon industriel ouvert avec une salle de réception, un mur blanc, un sol en bois brun, aucune cheminée, un téléviseur indépendant et un sol marron.

The Lucius 140 by Element4 installed in this Minneapolis Loft.
Photo by: Jill Greer
Réalisation d'une salle de séjour mansardée ou avec mezzanine urbaine de taille moyenne avec parquet clair, une cheminée double-face, un manteau de cheminée en métal, aucun téléviseur et un sol marron.
Réalisation d'une salle de séjour mansardée ou avec mezzanine urbaine de taille moyenne avec parquet clair, une cheminée double-face, un manteau de cheminée en métal, aucun téléviseur et un sol marron.

A custom millwork piece in the living room was designed to house an entertainment center, work space, and mud room storage for this 1700 square foot loft in Tribeca. Reclaimed gray wood clads the storage and compliments the gray leather desk. Blackened Steel works with the gray material palette at the desk wall and entertainment area. An island with customization for the family dog completes the large, open kitchen. The floors were ebonized to emphasize the raw materials in the space.
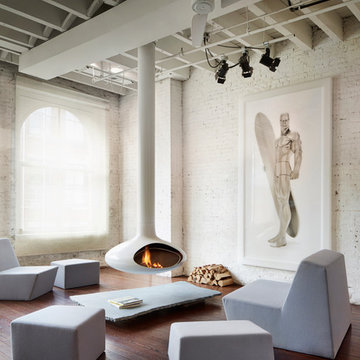
Cette image montre un salon urbain de taille moyenne et ouvert avec un mur blanc, un sol en bois brun, cheminée suspendue, une salle de réception, un manteau de cheminée en métal, aucun téléviseur et un sol marron.
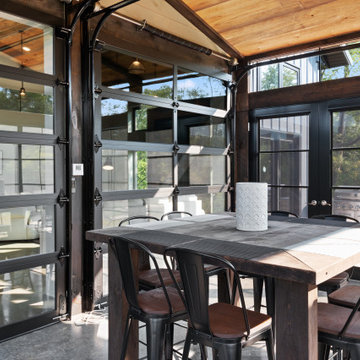
This 2,500 square-foot home, combines the an industrial-meets-contemporary gives its owners the perfect place to enjoy their rustic 30- acre property. Its multi-level rectangular shape is covered with corrugated red, black, and gray metal, which is low-maintenance and adds to the industrial feel.
Encased in the metal exterior, are three bedrooms, two bathrooms, a state-of-the-art kitchen, and an aging-in-place suite that is made for the in-laws. This home also boasts two garage doors that open up to a sunroom that brings our clients close nature in the comfort of their own home.
The flooring is polished concrete and the fireplaces are metal. Still, a warm aesthetic abounds with mixed textures of hand-scraped woodwork and quartz and spectacular granite counters. Clean, straight lines, rows of windows, soaring ceilings, and sleek design elements form a one-of-a-kind, 2,500 square-foot home
7



