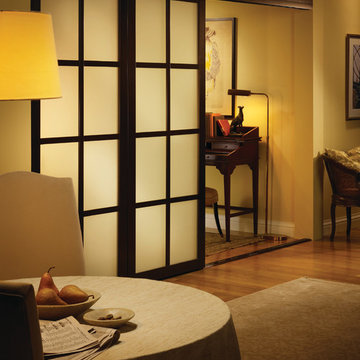Idées déco de pièces à vivre jaunes avec éclairage
Trier par :
Budget
Trier par:Populaires du jour
1 - 20 sur 40 photos
1 sur 3

Living room. Use of Mirrors to extend the space.
This apartment is designed by Black and Milk Interior Design. They specialise in Modern Interiors for Modern London Homes. https://blackandmilk.co.uk
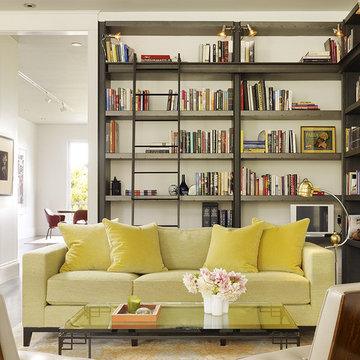
Living room with built in wraparound library shelves
Aménagement d'un salon classique avec une bibliothèque ou un coin lecture et éclairage.
Aménagement d'un salon classique avec une bibliothèque ou un coin lecture et éclairage.
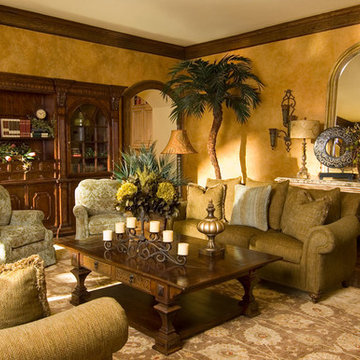
Inspiration pour une salle de séjour méditerranéenne de taille moyenne et ouverte avec un mur jaune, parquet foncé et éclairage.

The experience was designed to begin as residents approach the development, we were asked to evoke the Art Deco history of local Paddington Station which starts with a contrast chevron patterned floor leading residents through the entrance. This architectural statement becomes a bold focal point, complementing the scale of the lobbies double height spaces. Brass metal work is layered throughout the space, adding touches of luxury, en-keeping with the development. This starts on entry, announcing ‘Paddington Exchange’ inset within the floor. Subtle and contemporary vertical polished plaster detailing also accentuates the double-height arrival points .
A series of black and bronze pendant lights sit in a crossed pattern to mirror the playful flooring. The central concierge desk has curves referencing Art Deco architecture, as well as elements of train and automobile design.
Completed at HLM Architects
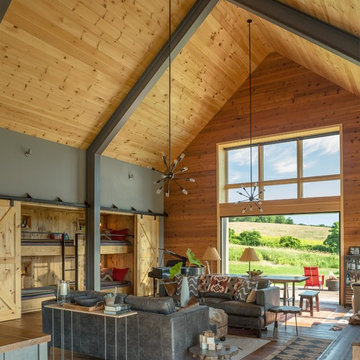
Jim Westphalen
Cette photo montre un grand salon moderne ouvert avec une salle de réception, un mur marron, un sol en bois brun, aucun téléviseur, un sol marron et éclairage.
Cette photo montre un grand salon moderne ouvert avec une salle de réception, un mur marron, un sol en bois brun, aucun téléviseur, un sol marron et éclairage.
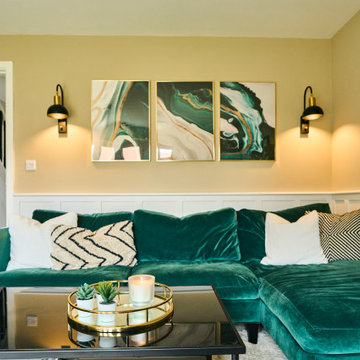
Aménagement d'un grand salon ouvert avec une salle de réception, un mur beige, moquette, aucune cheminée, un téléviseur fixé au mur, un sol beige, du lambris et éclairage.

Builder: Ellen Grasso and Sons LLC
Idées déco pour un grand salon classique ouvert avec une salle de réception, un mur beige, parquet foncé, une cheminée standard, un manteau de cheminée en pierre, un téléviseur fixé au mur, un sol marron et éclairage.
Idées déco pour un grand salon classique ouvert avec une salle de réception, un mur beige, parquet foncé, une cheminée standard, un manteau de cheminée en pierre, un téléviseur fixé au mur, un sol marron et éclairage.

Réalisation d'un salon design ouvert avec un mur gris, un téléviseur fixé au mur, une cheminée ribbon et éclairage.

Daniel Newcomb
Idée de décoration pour un salon gris et noir tradition ouvert et de taille moyenne avec un mur gris, une salle de réception, parquet foncé, aucune cheminée, aucun téléviseur, un sol marron et éclairage.
Idée de décoration pour un salon gris et noir tradition ouvert et de taille moyenne avec un mur gris, une salle de réception, parquet foncé, aucune cheminée, aucun téléviseur, un sol marron et éclairage.

Cette image montre un salon minimaliste de taille moyenne et ouvert avec un mur gris, un sol en bois brun, une cheminée ribbon, un manteau de cheminée en pierre, un téléviseur indépendant, un sol marron et éclairage.

Photographer: Gordon Beall
Builder: Tom Offutt, TJO Company
Architect: Richard Foster
Cette image montre un grand salon méditerranéen fermé avec un mur jaune, une salle de réception, parquet foncé, aucune cheminée, aucun téléviseur, un sol marron et éclairage.
Cette image montre un grand salon méditerranéen fermé avec un mur jaune, une salle de réception, parquet foncé, aucune cheminée, aucun téléviseur, un sol marron et éclairage.
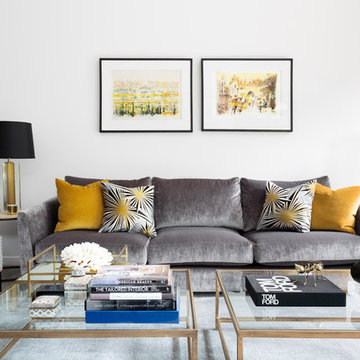
Inspiration pour un salon gris et jaune traditionnel avec un mur blanc et éclairage.
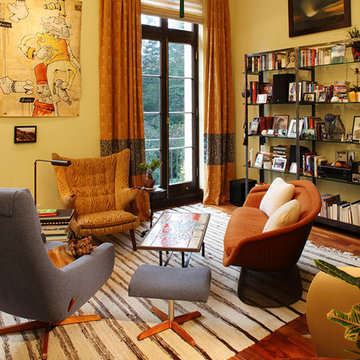
Exemple d'un petit salon éclectique ouvert avec un mur jaune, un sol en bois brun et éclairage.

For the living room of this apartment located in South Beach, I combined natural woods such as the organic teak chestnut coffee table and the dining chairs with soft linens on the furnishings and natural stone marble on the tables; and vintage accessories throughout the space. It was important for me to create a small dining area, so I placed the table a bit under the staircase, accentuated by the beautiful ceiling lamp that seems to float over the table and anchors the room. The large piece of art over the couch is by New York artist, Jody Morlock. It’s called “Tonic Immobility” referring to the shark character depicted in the painting. The piece was created to incorporate all the colors (blues–magentas–purple and yellows) used throughout the apartment, and it’s the focal point in the living room. The space tells a story about creativity; it’s an eclectic mix of vintage finds and contemporary pieces.
Photography by Diego Alejandro Design, LLC
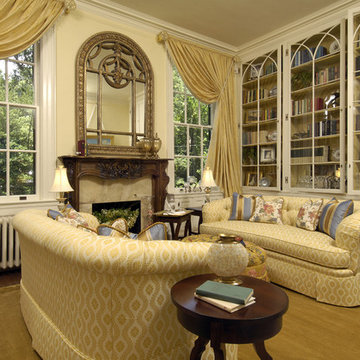
Aménagement d'un salon classique avec une bibliothèque ou un coin lecture, un mur beige, une cheminée standard et éclairage.
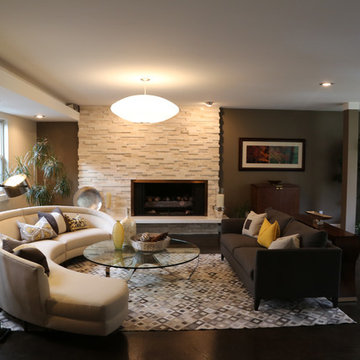
Liz Crowder
Inspiration pour un salon minimaliste de taille moyenne avec une salle de réception, un mur gris, sol en béton ciré, une cheminée standard, un manteau de cheminée en pierre et éclairage.
Inspiration pour un salon minimaliste de taille moyenne avec une salle de réception, un mur gris, sol en béton ciré, une cheminée standard, un manteau de cheminée en pierre et éclairage.
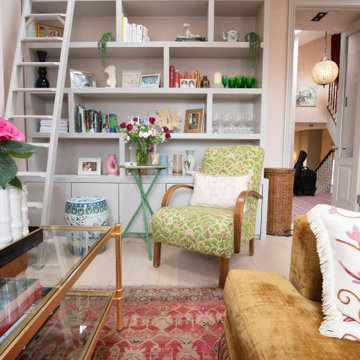
This midcentury chair had the fabric changed to give it a new lease of life, The colour had enough pink to go with the carpet and walls, but enough green to give an extra touch to the room.
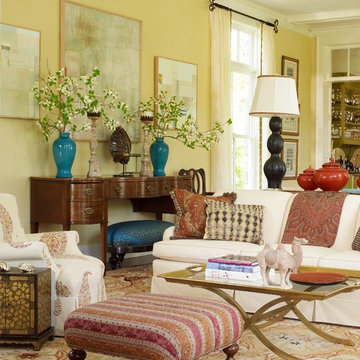
Living room in a new shingle style residence at Sherwood Farm in Greenwich, CT.
Interior design by Jennifer Garrigues, Inc
Photo credit: Tria Giovan
Cette image montre un salon victorien avec éclairage.
Cette image montre un salon victorien avec éclairage.
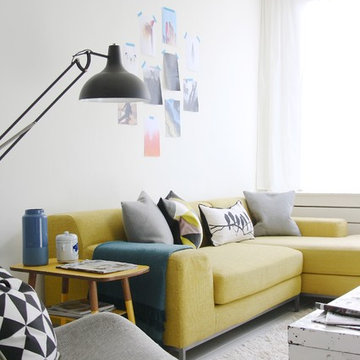
Photo: Holly Marder © 2013 Houzz
Cette image montre un salon gris et jaune nordique de taille moyenne avec un mur blanc et éclairage.
Cette image montre un salon gris et jaune nordique de taille moyenne avec un mur blanc et éclairage.
Idées déco de pièces à vivre jaunes avec éclairage
1




