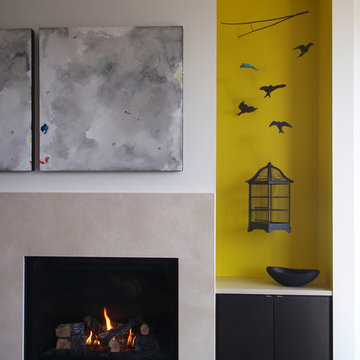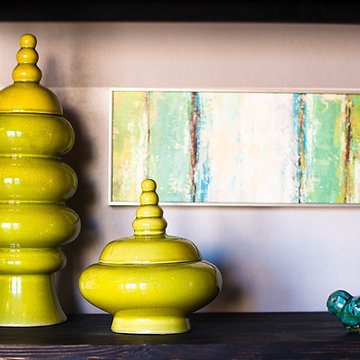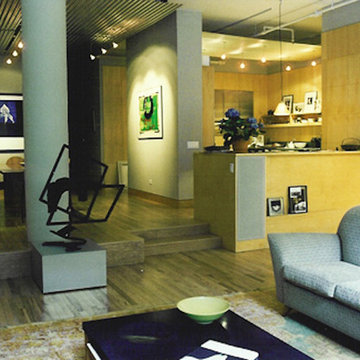Idées déco de pièces à vivre jaunes avec un mur multicolore
Trier par :
Budget
Trier par:Populaires du jour
61 - 80 sur 100 photos
1 sur 3
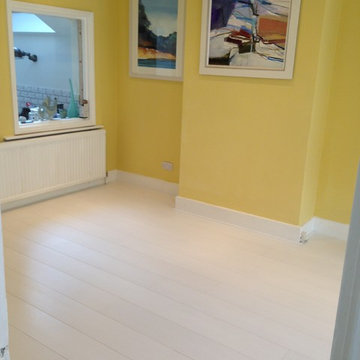
White on White Wide Solid Rustic Oak Plank Floor.
Exemple d'un salon tendance ouvert avec une salle de réception, un mur multicolore, parquet peint, un poêle à bois et un manteau de cheminée en plâtre.
Exemple d'un salon tendance ouvert avec une salle de réception, un mur multicolore, parquet peint, un poêle à bois et un manteau de cheminée en plâtre.
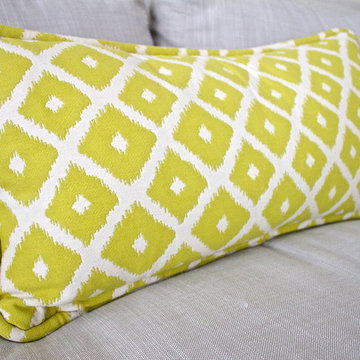
Southwestern Living | Marblehead, MA | anna O design | Custom designed & made fireplace mantle | Tile: A K D O natural stone | Furniture: Mitchell Gold & Restoration Hardware | Pillows made by Zimmen's
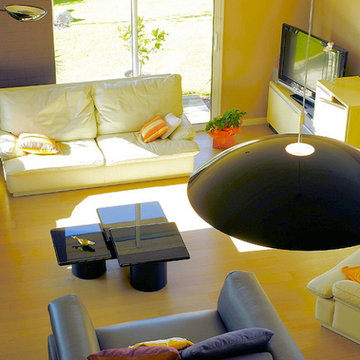
Inspiration pour un salon design de taille moyenne avec un mur multicolore et parquet clair.
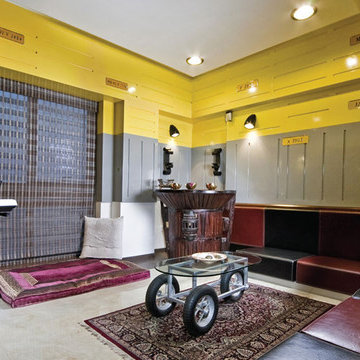
Aménagement d'une grande salle de séjour montagne fermée avec une salle de musique, un mur multicolore, un sol en marbre, aucune cheminée et aucun téléviseur.
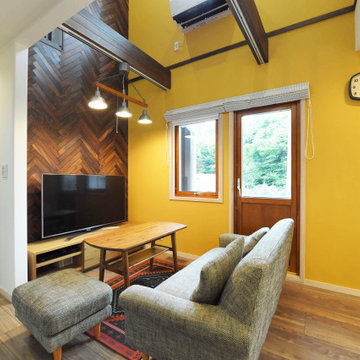
本物の木を使ったヘリンボーンのアクセント壁。
大きな吹抜け部分につくることで
一面だけでもリビングが華やかになりますね。
Aménagement d'un grand salon scandinave ouvert avec un mur multicolore, aucune cheminée, un téléviseur indépendant et un sol beige.
Aménagement d'un grand salon scandinave ouvert avec un mur multicolore, aucune cheminée, un téléviseur indépendant et un sol beige.
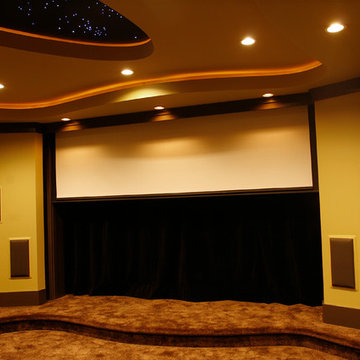
Multipurpose Media Room
Designed By:
Tony Smythe
Built By:
Hauge Construction Ltd.
Photographed By:
Dave Aharonian, Charla Huber, Vinnie Bobarino
Idées déco pour une grande salle de cinéma contemporaine fermée avec un mur multicolore, moquette, un écran de projection et un sol marron.
Idées déco pour une grande salle de cinéma contemporaine fermée avec un mur multicolore, moquette, un écran de projection et un sol marron.

Gorgeous modern single family home with magnificent views.
Réalisation d'une salle de séjour design de taille moyenne et ouverte avec un mur multicolore, un sol en carrelage de céramique, une cheminée ribbon, un manteau de cheminée en métal, un téléviseur fixé au mur, un sol beige et un plafond en bois.
Réalisation d'une salle de séjour design de taille moyenne et ouverte avec un mur multicolore, un sol en carrelage de céramique, une cheminée ribbon, un manteau de cheminée en métal, un téléviseur fixé au mur, un sol beige et un plafond en bois.
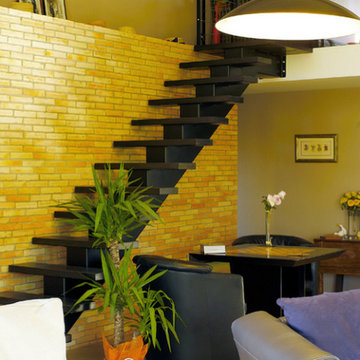
Idée de décoration pour un salon design de taille moyenne avec un mur multicolore et parquet clair.
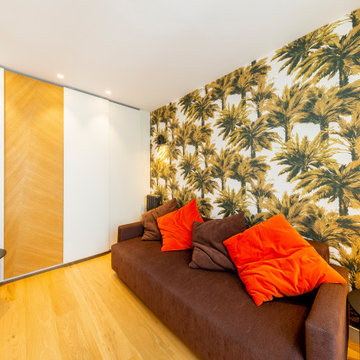
Idées déco pour un petit salon contemporain fermé avec une bibliothèque ou un coin lecture, un mur multicolore, parquet clair, un téléviseur indépendant et du papier peint.
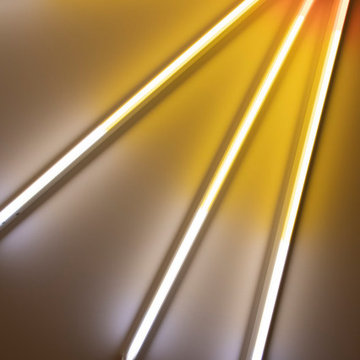
Inspiration pour une grande salle de séjour ouverte avec un mur multicolore, parquet clair et un sol beige.

The clients called me on the recommendation from a neighbor of mine who had met them at a conference and learned of their need for an architect. They contacted me and after meeting to discuss their project they invited me to visit their site, not far from White Salmon in Washington State.
Initially, the couple discussed building a ‘Weekend’ retreat on their 20± acres of land. Their site was in the foothills of a range of mountains that offered views of both Mt. Adams to the North and Mt. Hood to the South. They wanted to develop a place that was ‘cabin-like’ but with a degree of refinement to it and take advantage of the primary views to the north, south and west. They also wanted to have a strong connection to their immediate outdoors.
Before long my clients came to the conclusion that they no longer perceived this as simply a weekend retreat but were now interested in making this their primary residence. With this new focus we concentrated on keeping the refined cabin approach but needed to add some additional functions and square feet to the original program.
They wanted to downsize from their current 3,500± SF city residence to a more modest 2,000 – 2,500 SF space. They desired a singular open Living, Dining and Kitchen area but needed to have a separate room for their television and upright piano. They were empty nesters and wanted only two bedrooms and decided that they would have two ‘Master’ bedrooms, one on the lower floor and the other on the upper floor (they planned to build additional ‘Guest’ cabins to accommodate others in the near future). The original scheme for the weekend retreat was only one floor with the second bedroom tucked away on the north side of the house next to the breezeway opposite of the carport.
Another consideration that we had to resolve was that the particular location that was deemed the best building site had diametrically opposed advantages and disadvantages. The views and primary solar orientations were also the source of the prevailing winds, out of the Southwest.
The resolve was to provide a semi-circular low-profile earth berm on the south/southwest side of the structure to serve as a wind-foil directing the strongest breezes up and over the structure. Because our selected site was in a saddle of land that then sloped off to the south/southwest the combination of the earth berm and the sloping hill would effectively created a ‘nestled’ form allowing the winds rushing up the hillside to shoot over most of the house. This allowed me to keep the favorable orientation to both the views and sun without being completely compromised by the winds.
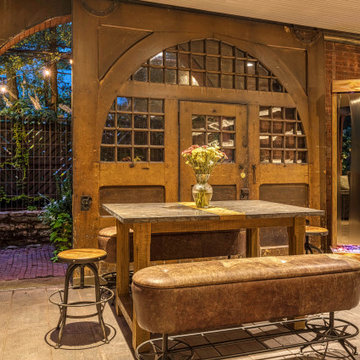
This grand and historic home renovation transformed the structure from the ground up, creating a versatile, multifunctional space. Meticulous planning and creative design brought the client's vision to life, optimizing functionality throughout.
In the grand carriage house design, massive original wooden doors seamlessly lead to the outdoor space. The well-planned layout offers various seating options, while a stone-clad fireplace stands as a striking focal point.
---
Project by Wiles Design Group. Their Cedar Rapids-based design studio serves the entire Midwest, including Iowa City, Dubuque, Davenport, and Waterloo, as well as North Missouri and St. Louis.
For more about Wiles Design Group, see here: https://wilesdesigngroup.com/
To learn more about this project, see here: https://wilesdesigngroup.com/st-louis-historic-home-renovation
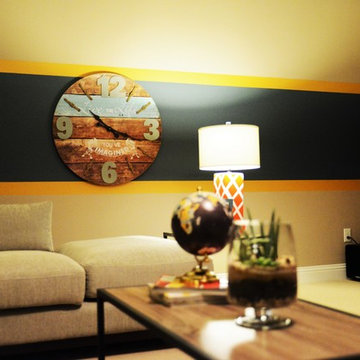
Fun, functional game room where family can get together watch movies, have game and pizza night. Very cozy and playful color put you automatically in a great mood!!
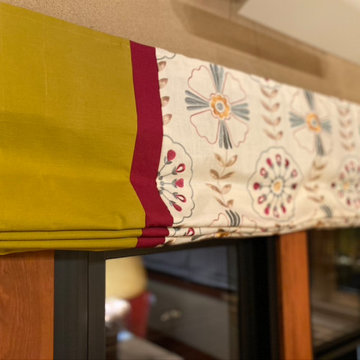
MIXインテリア
オリジナルデザインのプレーンシェード
Réalisation d'un salon bohème en bois de taille moyenne et ouvert avec un mur multicolore, parquet clair, un sol beige et un plafond décaissé.
Réalisation d'un salon bohème en bois de taille moyenne et ouvert avec un mur multicolore, parquet clair, un sol beige et un plafond décaissé.
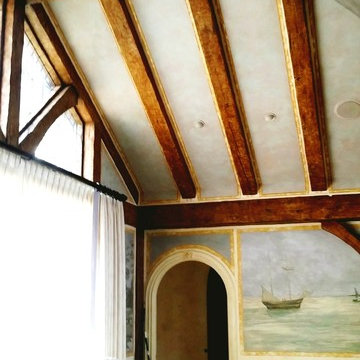
maverick painting
Inspiration pour un très grand salon chalet fermé avec une salle de réception, un mur multicolore et un sol en travertin.
Inspiration pour un très grand salon chalet fermé avec une salle de réception, un mur multicolore et un sol en travertin.
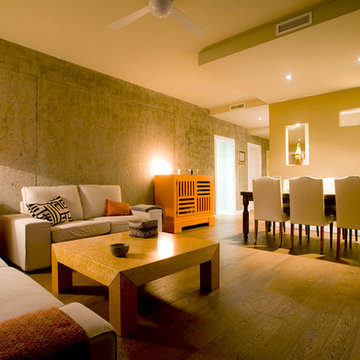
Nacho Álvarez
Cette image montre un grand salon design ouvert avec une salle de réception, un mur multicolore, un sol en bois brun, aucune cheminée et un téléviseur encastré.
Cette image montre un grand salon design ouvert avec une salle de réception, un mur multicolore, un sol en bois brun, aucune cheminée et un téléviseur encastré.
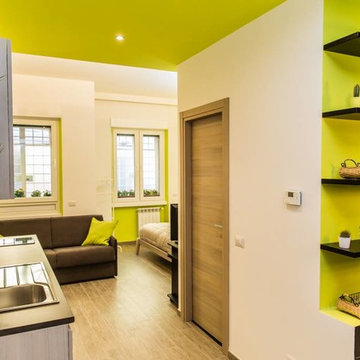
Giacomo Federici
Réalisation d'un salon design avec un mur multicolore et un sol en carrelage de porcelaine.
Réalisation d'un salon design avec un mur multicolore et un sol en carrelage de porcelaine.
Idées déco de pièces à vivre jaunes avec un mur multicolore
4




