Idées déco de pièces à vivre jaunes avec un sol en travertin
Trier par :
Budget
Trier par:Populaires du jour
1 - 20 sur 75 photos
1 sur 3
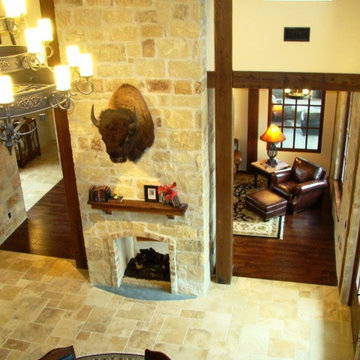
Rock Bottom Tile and Stone
Idée de décoration pour un salon chalet avec un sol en travertin.
Idée de décoration pour un salon chalet avec un sol en travertin.
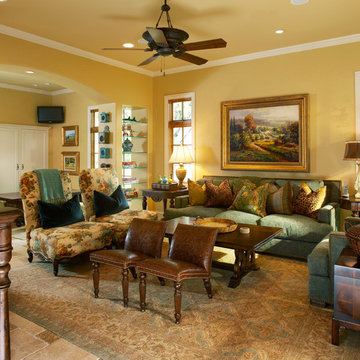
Photographer: Ken Vaughan
Exemple d'une salle de séjour chic avec salle de jeu, un mur beige et un sol en travertin.
Exemple d'une salle de séjour chic avec salle de jeu, un mur beige et un sol en travertin.
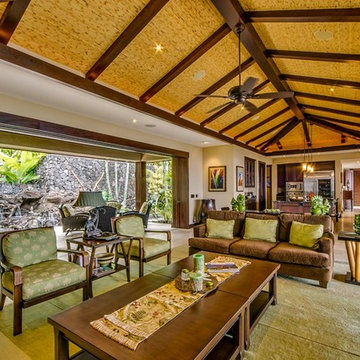
Den / Living room opens up to the kitchen and both side lanais
Cette image montre un très grand salon ethnique ouvert avec un mur beige, un sol en travertin, aucune cheminée et une salle de réception.
Cette image montre un très grand salon ethnique ouvert avec un mur beige, un sol en travertin, aucune cheminée et une salle de réception.
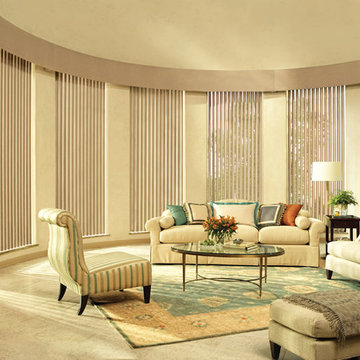
Réalisation d'un grand salon tradition ouvert avec une salle de réception, un mur beige, un sol en travertin, une cheminée standard, un manteau de cheminée en pierre, aucun téléviseur et un sol beige.

Photographer: Gordon Beall
Builder: Tom Offutt, TJO Company
Architect: Richard Foster
Idée de décoration pour une grande véranda style shabby chic avec un sol en travertin, aucune cheminée, un plafond standard et un sol beige.
Idée de décoration pour une grande véranda style shabby chic avec un sol en travertin, aucune cheminée, un plafond standard et un sol beige.

The Sater Design Collection's luxury, Mediterranean home plan "Gabriella" (Plan #6961). saterdesign.com
Réalisation d'une grande salle de séjour méditerranéenne ouverte avec un mur jaune, un sol en travertin, aucune cheminée et un téléviseur encastré.
Réalisation d'une grande salle de séjour méditerranéenne ouverte avec un mur jaune, un sol en travertin, aucune cheminée et un téléviseur encastré.

Built-in bookcases were painted, refaced and the background papered with cocoa grasscloth. This holds the clients extensive collection of art and artifacts. Orange and blue are the inspiring colors for the design.
Susan Gilmore Photography
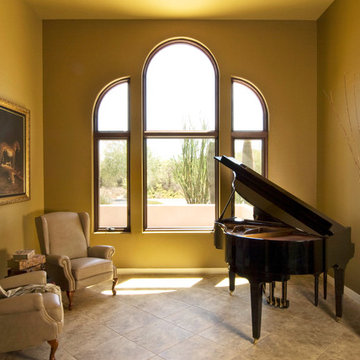
Inspiration pour un salon traditionnel de taille moyenne et fermé avec une salle de musique, un mur jaune, un sol en travertin, aucune cheminée, aucun téléviseur et un sol beige.
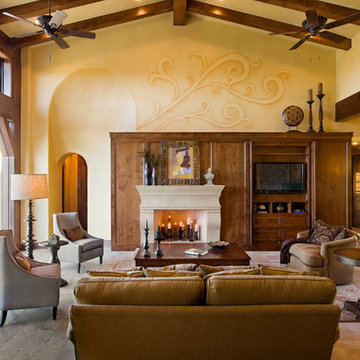
Aménagement d'un très grand salon méditerranéen ouvert avec une salle de réception, un mur beige, un sol en travertin, une cheminée standard, un manteau de cheminée en pierre et un téléviseur dissimulé.
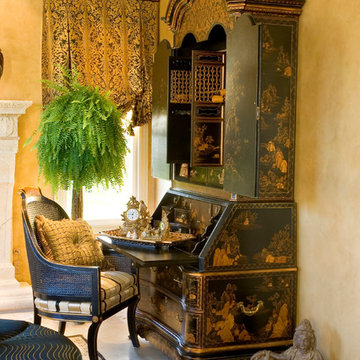
Mediterranean sitting area in formal living room with Asian secretary and custom upholstered chair. Kwan Yin statue from clients personal collection.
Exemple d'un salon méditerranéen de taille moyenne et fermé avec une salle de réception, un mur beige, un sol en travertin, une cheminée standard, un manteau de cheminée en pierre et aucun téléviseur.
Exemple d'un salon méditerranéen de taille moyenne et fermé avec une salle de réception, un mur beige, un sol en travertin, une cheminée standard, un manteau de cheminée en pierre et aucun téléviseur.
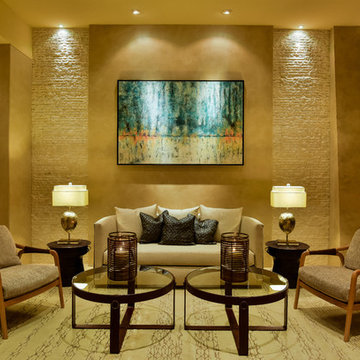
Chris Miller Imagine Imagery
Exemple d'un très grand salon tendance ouvert avec une salle de réception, un mur beige, un sol en travertin et aucun téléviseur.
Exemple d'un très grand salon tendance ouvert avec une salle de réception, un mur beige, un sol en travertin et aucun téléviseur.
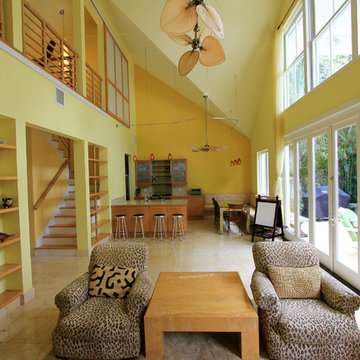
A warm colored double-height great room overlooks the rear swimming pool area. An open living area is furnished with leopard patterned upholstered club chairs. Built-in shelving and railings made of bamboo bring a distinct tropical flavor to the interior. Custom-made wood-framed panels slide to close off and provide privacy for the upstairs loft area.

Aménagement d'une grande salle de séjour classique fermée avec salle de jeu, un mur beige, un sol en travertin, aucune cheminée, aucun téléviseur et un sol beige.
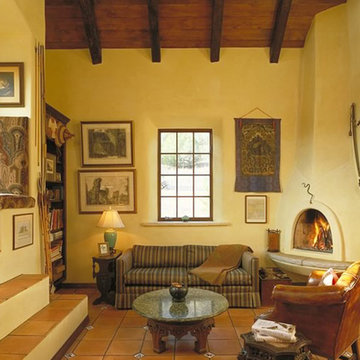
The clients wanted a “solid, old-world feel”, like an old Mexican hacienda, small yet energy-efficient. They wanted a house that was warm and comfortable, with monastic simplicity; the sense of a house as a haven, a retreat.
The project’s design origins come from a combination of the traditional Mexican hacienda and the regional Northern New Mexican style. Room proportions, sizes and volume were determined by assessing traditional homes of this character. This was combined with a more contemporary geometric clarity of rooms and their interrelationship. The overall intent was to achieve what Mario Botta called “A newness of the old and an archaeology of the new…a sense both of historic continuity and of present day innovation”.
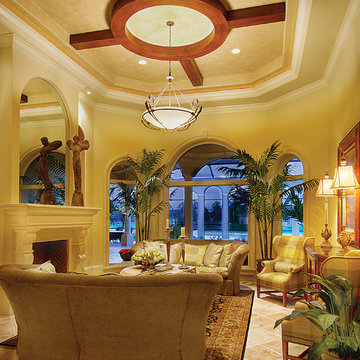
The Sater Design Collection's luxury, Mediterranean home plan "Prima Porta" (Plan #6955). saterdesign.com
Cette photo montre un grand salon méditerranéen ouvert avec une salle de réception, un mur beige, un sol en travertin, une cheminée standard, un manteau de cheminée en pierre et aucun téléviseur.
Cette photo montre un grand salon méditerranéen ouvert avec une salle de réception, un mur beige, un sol en travertin, une cheminée standard, un manteau de cheminée en pierre et aucun téléviseur.
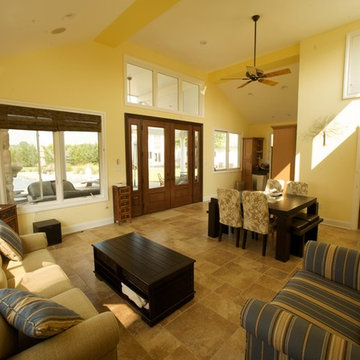
Inspiration pour un salon traditionnel de taille moyenne et ouvert avec un mur jaune et un sol en travertin.
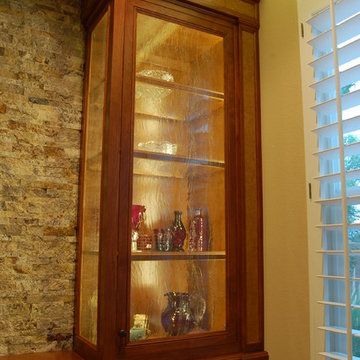
Exemple d'un grand salon chic ouvert avec une salle de réception, un mur beige, un sol en travertin, aucune cheminée et un téléviseur fixé au mur.
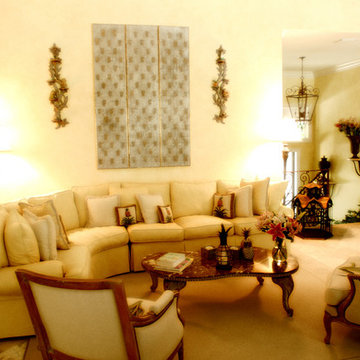
Photography by Bruce Miller
Cette image montre un grand salon bohème ouvert avec une salle de réception, un mur jaune et un sol en travertin.
Cette image montre un grand salon bohème ouvert avec une salle de réception, un mur jaune et un sol en travertin.
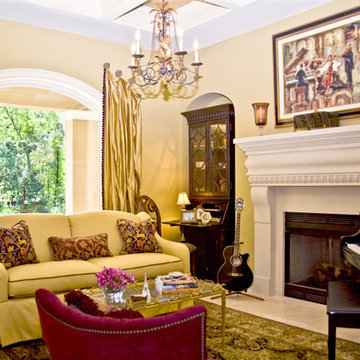
Inspiration pour un salon traditionnel avec une salle de réception, un sol en travertin, une cheminée standard et un manteau de cheminée en pierre.
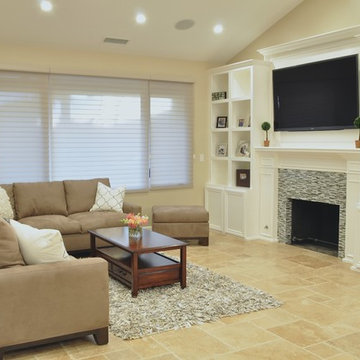
Aménagement d'un salon classique ouvert avec un téléviseur fixé au mur, un mur beige, un sol en travertin, une cheminée standard et un manteau de cheminée en carrelage.
Idées déco de pièces à vivre jaunes avec un sol en travertin
1



