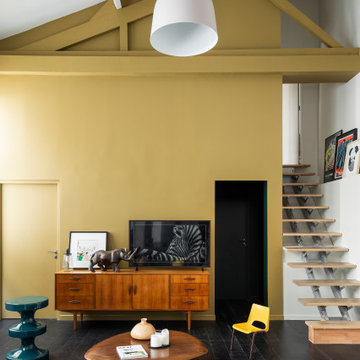Idées déco de pièces à vivre jaunes
Trier par :
Budget
Trier par:Populaires du jour
21 - 40 sur 773 photos
1 sur 3
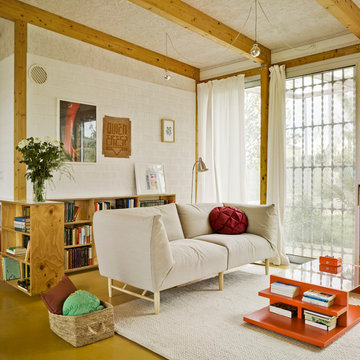
Mesa SCALA
Sofá COPLA
Cette photo montre une salle de séjour tendance de taille moyenne et ouverte avec un mur blanc, aucune cheminée et aucun téléviseur.
Cette photo montre une salle de séjour tendance de taille moyenne et ouverte avec un mur blanc, aucune cheminée et aucun téléviseur.
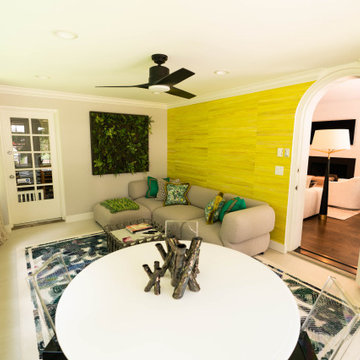
Réalisation d'une véranda design de taille moyenne avec un sol en carrelage de céramique, aucune cheminée, un plafond standard et un sol blanc.
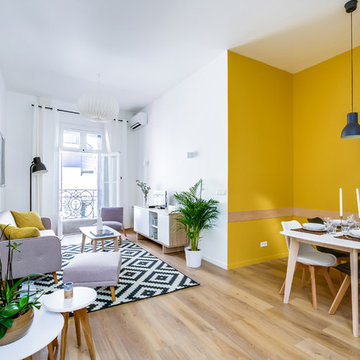
Crédits photo : Shoootin
Cette image montre un grand salon nordique avec un mur jaune et un sol en vinyl.
Cette image montre un grand salon nordique avec un mur jaune et un sol en vinyl.
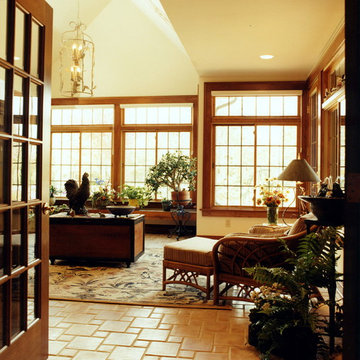
Traditional three season room off the kitchen
Réalisation d'une véranda tradition de taille moyenne avec un sol en carrelage de céramique, un puits de lumière et un sol beige.
Réalisation d'une véranda tradition de taille moyenne avec un sol en carrelage de céramique, un puits de lumière et un sol beige.
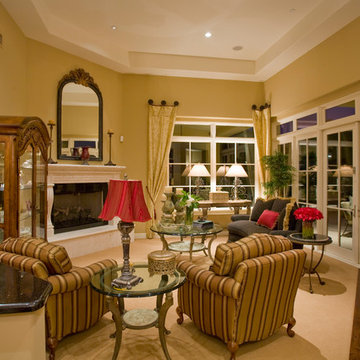
High Res Media
Exemple d'un salon chic de taille moyenne et ouvert avec un mur beige, moquette, une cheminée standard et un manteau de cheminée en béton.
Exemple d'un salon chic de taille moyenne et ouvert avec un mur beige, moquette, une cheminée standard et un manteau de cheminée en béton.

Exemple d'un petit salon tendance ouvert avec un mur blanc, sol en béton ciré et un téléviseur fixé au mur.
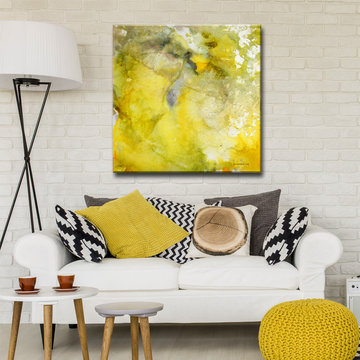
Réalisation d'un grand salon minimaliste ouvert avec un mur beige, aucune cheminée et aucun téléviseur.
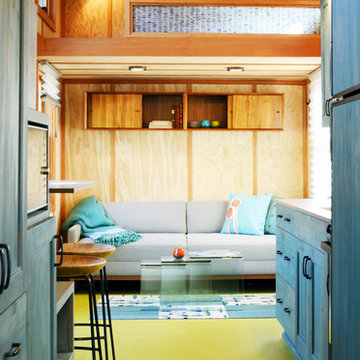
Off-grid tiny house on wheels, 204 square feet on main level, 2 lofts, sleeps 6 adults with fold down sofa. Has radiant floor heat, fireplace, ample kitchen + shower + composting toilet.
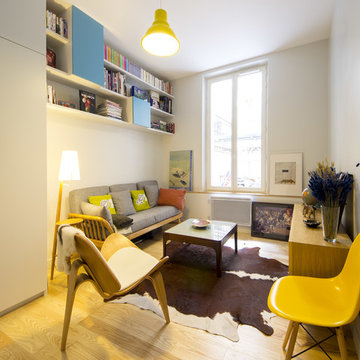
Idée de décoration pour un salon nordique de taille moyenne et fermé avec parquet clair, une bibliothèque ou un coin lecture, un mur blanc, aucune cheminée, aucun téléviseur et éclairage.
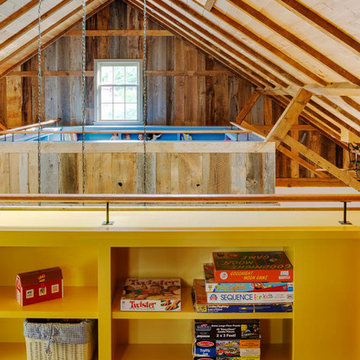
Idées déco pour une salle de séjour mansardée ou avec mezzanine de taille moyenne avec salle de jeu, un mur marron, moquette et aucun téléviseur.
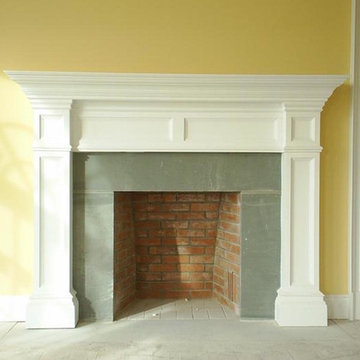
Inspiration pour un salon traditionnel de taille moyenne et ouvert avec un mur jaune, une cheminée standard, un manteau de cheminée en métal, une salle de réception, sol en béton ciré, aucun téléviseur et un sol gris.
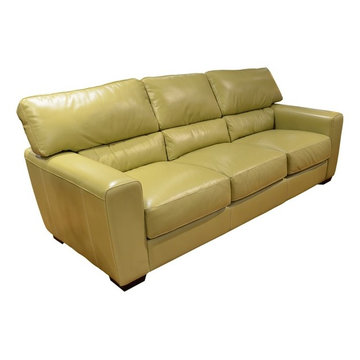
A classic modern yellow leather sofa from Wellington's leather furniture. The back pillows are attached and seat cushions are removable. Extremely comfortable and works well in many applications.
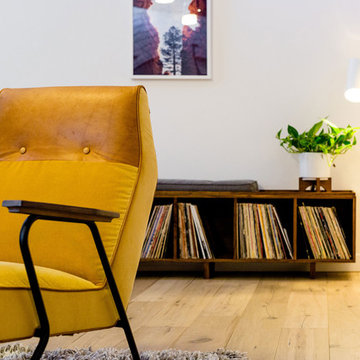
The Anthropologie Quentin Chair in gold velvet—the perfect futuristic silhouette for a pilot’s lounge.
Image: Agnes Art & Photo
Exemple d'un salon rétro fermé et de taille moyenne avec un mur blanc, parquet clair et un sol marron.
Exemple d'un salon rétro fermé et de taille moyenne avec un mur blanc, parquet clair et un sol marron.

A complete refurbishment of an elegant Victorian terraced house within a sensitive conservation area. The project included a two storey glass extension and balcony to the rear, a feature glass stair to the new kitchen/dining room and an en-suite dressing and bathroom. The project was constructed over three phases and we worked closely with the client to create their ideal solution.

Photo: Joyelle West
Cette image montre une salle de séjour traditionnelle de taille moyenne et fermée avec un mur blanc.
Cette image montre une salle de séjour traditionnelle de taille moyenne et fermée avec un mur blanc.
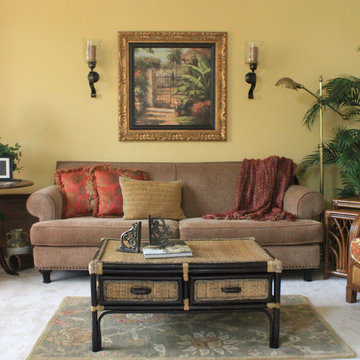
The living room was transformed to be casual and inviting. The existing paint color was toned down through fabric selections and contrasting wood tones.
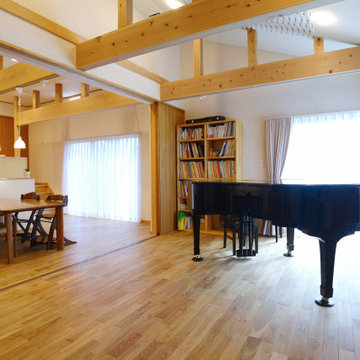
鹿の台の家のピアノ室とLDKがつながった状態の写真です。この住まいは、大きく開く引き戸によってピアノ室とLDKが分けられています。普段は明け放つ事で開放的なLDKとして利用し、ピアノ教室などの場合には引き戸で緩やかに仕切って利用することができます。
LDKの天井も非常に高く計画されているので、住まいの居心地が本当に良いと思います。
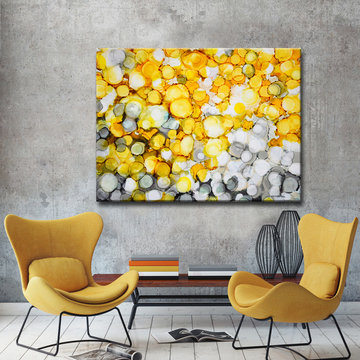
Idée de décoration pour un grand salon minimaliste ouvert avec aucune cheminée, aucun téléviseur et un mur gris.
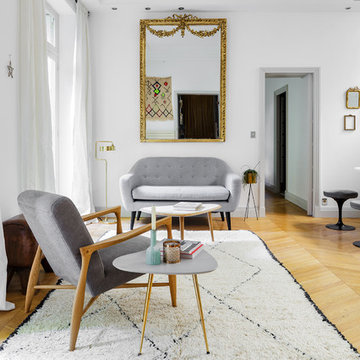
Sebastian Erras
Cette image montre un salon design de taille moyenne et ouvert avec un mur blanc, parquet clair, une salle de réception, aucune cheminée, aucun téléviseur et éclairage.
Cette image montre un salon design de taille moyenne et ouvert avec un mur blanc, parquet clair, une salle de réception, aucune cheminée, aucun téléviseur et éclairage.
Idées déco de pièces à vivre jaunes
2




