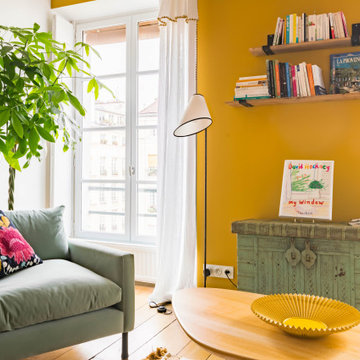Idées déco de pièces à vivre jaunes
Trier par :
Budget
Trier par:Populaires du jour
161 - 180 sur 1 007 photos
1 sur 3
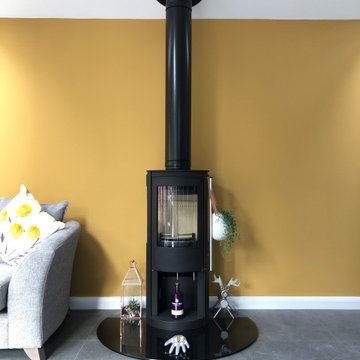
Light grey painted walls with feature walls containing bold coloured statement walls create a sleek and modern family living space.
Cette photo montre un grand salon moderne ouvert avec un mur gris, un sol en carrelage de porcelaine et un sol gris.
Cette photo montre un grand salon moderne ouvert avec un mur gris, un sol en carrelage de porcelaine et un sol gris.
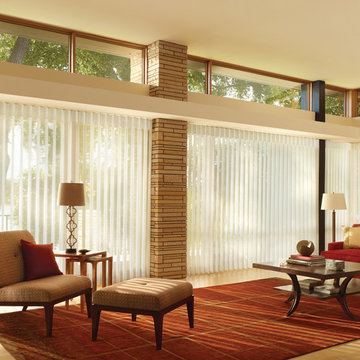
Cette photo montre un grand salon tendance ouvert avec une salle de réception, un mur beige et parquet clair.
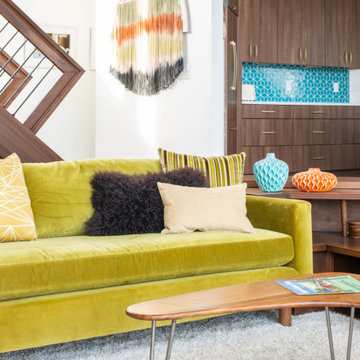
Inspiration pour un salon vintage de taille moyenne et ouvert avec une bibliothèque ou un coin lecture, un mur blanc, un sol en bois brun, une cheminée double-face, un manteau de cheminée en brique, un sol marron et du papier peint.

The redesign of this 2400sqft condo allowed mango to stray from our usual modest home renovation and play! Our client directed us to ‘Make it AWESOME!’ and reflective of its downtown location.
Ecologically, it hurt to gut a 3-year-old condo, but…… partitions, kitchen boxes, appliances, plumbing layout and toilets retained; all finishes, entry closet, partial dividing wall and lifeless fireplace demolished.
Marcel Wanders’ whimsical, timeless style & my client’s Tibetan collection inspired our design & palette of black, white, yellow & brushed bronze. Marcel’s wallpaper, furniture & lighting are featured throughout, along with Patricia Arquiola’s embossed tiles and lighting by Tom Dixon and Roll&Hill.
The rosewood prominent in the Shangri-La’s common areas suited our design; our local millworker used fsc rosewood veneers. Features include a rolling art piece hiding the tv, a bench nook at the front door and charcoal-stained wood walls inset with art. Ceaserstone countertops and fixtures from Watermark, Kohler & Zucchetti compliment the cabinetry.
A white concrete floor provides a clean, unifying base. Ceiling drops, inset with charcoal-painted embossed tin, define areas along with rugs by East India & FLOR. In the transition space is a Solus ethanol-based firebox.
Furnishings: Living Space, Inform, Mint Interiors & Provide
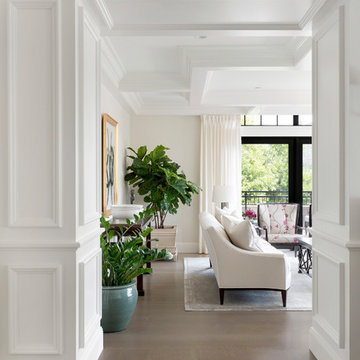
Spacecrafting Photography
Aménagement d'un grand salon classique avec une salle de réception, un mur blanc, parquet foncé, un sol marron, un plafond à caissons et du lambris.
Aménagement d'un grand salon classique avec une salle de réception, un mur blanc, parquet foncé, un sol marron, un plafond à caissons et du lambris.
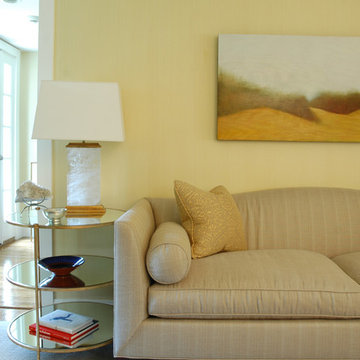
Original oil painting above sofa inspires color palette. Linen embroidered with raised jute pattern on custom ottoman.
Photo Credit: Betsy Bassett
Inspiration pour un grand salon traditionnel fermé avec un mur jaune, un sol en bois brun, un sol marron et une salle de réception.
Inspiration pour un grand salon traditionnel fermé avec un mur jaune, un sol en bois brun, un sol marron et une salle de réception.
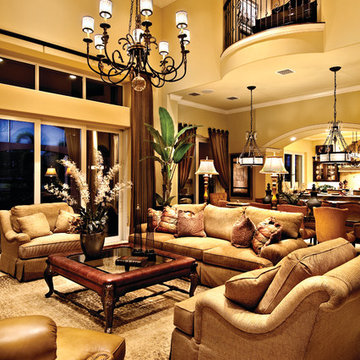
The Sater Design Collection's luxury, Mediterranean home plan "Gabriella" (Plan #6961). saterdesign.com
Exemple d'une grande salle de séjour méditerranéenne ouverte avec un mur jaune, un sol en travertin, aucune cheminée et un téléviseur encastré.
Exemple d'une grande salle de séjour méditerranéenne ouverte avec un mur jaune, un sol en travertin, aucune cheminée et un téléviseur encastré.
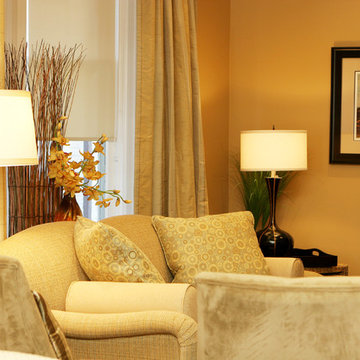
Two types of lighting is used in this space - by the floor and table lamp.
This project is 5+ years old. Most items shown are custom (eg. millwork, upholstered furniture, drapery). Most goods are no longer available. Benjamin Moore paint.
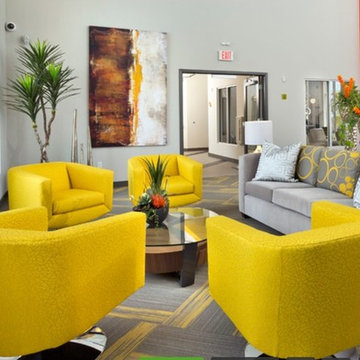
Most people avoid bold color because it can be difficult to balance. The key is in proportion. Here, we balanced a mostly neutral pallet by popping it with bold yellow. It draws from the accent color in the carpet tile, and is used in proportion to the size of the room.
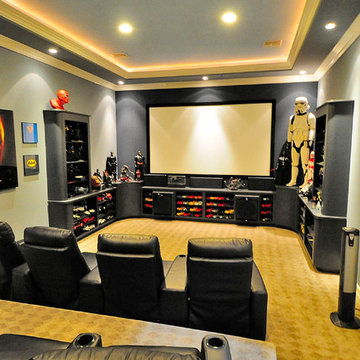
Aménagement d'une grande salle de cinéma contemporaine fermée avec moquette, un mur bleu et un sol beige.
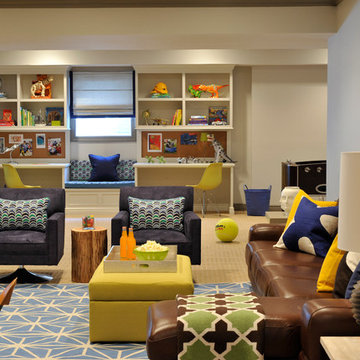
A classic, elegant master suite for the husband and wife, and a fun, sophisticated entertainment space for their family -- it was a dream project!
To turn the master suite into a luxury retreat for two young executives, we mixed rich textures with a playful, yet regal color palette of purples, grays, yellows and ivories.
For fun family gatherings, where both children and adults are encouraged to play, I envisioned a handsome billiard room and bar, inspired by the husband’s favorite pub.
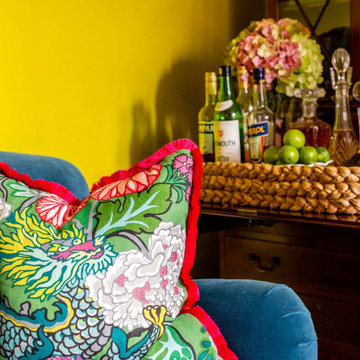
This Victorian townhouse had the most divine proportions and interior architecture. My client loved maximalist, eclectic interiors with a nod to tradition. I decided to infuse the home with colour and pattern and really develop a concise scheme for each room. From the black drawing to the chartreuse sitting room, the home is packed full of personality and glamour. I had so much fun collecting furnishings from varying eras and styles to create a truly collected home that is reflective of the person who owns it.
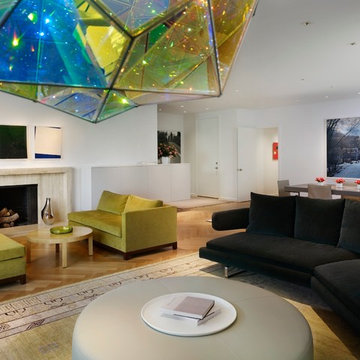
This San Francisco pied-a-tier was a complete redesign and remodel in a prestigious Nob Hill hi-rise overlooking Huntington Park. With stunning views of the bay and a more impressive art collection taking center stage, the architecture takes a minimalist approach, with gallery-white walls receding to the background. The mix of custom-designed built-in furniture and furnishings selected by Hulburd Design read themselves as pieces of art against parquet wood flooring.
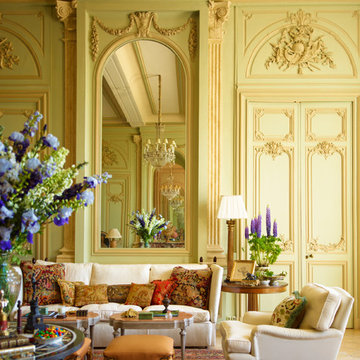
Eric Piasecki
Cette image montre un grand salon traditionnel fermé avec une salle de réception, un mur vert, aucune cheminée et aucun téléviseur.
Cette image montre un grand salon traditionnel fermé avec une salle de réception, un mur vert, aucune cheminée et aucun téléviseur.
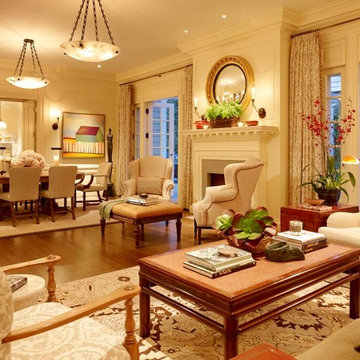
Living room with doors to the exterior. Photographer: Matthew Millman
Inspiration pour un grand salon traditionnel ouvert avec une salle de réception, un mur beige, parquet clair, une cheminée standard, un manteau de cheminée en plâtre, aucun téléviseur et un sol marron.
Inspiration pour un grand salon traditionnel ouvert avec une salle de réception, un mur beige, parquet clair, une cheminée standard, un manteau de cheminée en plâtre, aucun téléviseur et un sol marron.
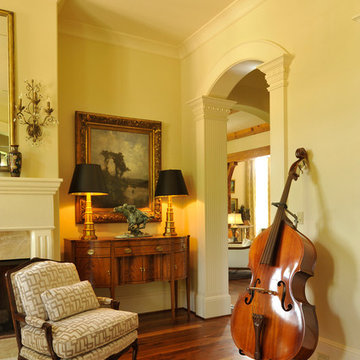
Cette image montre un grand salon traditionnel ouvert avec une salle de musique, un mur blanc, un sol en bois brun, une cheminée standard, un manteau de cheminée en pierre et aucun téléviseur.
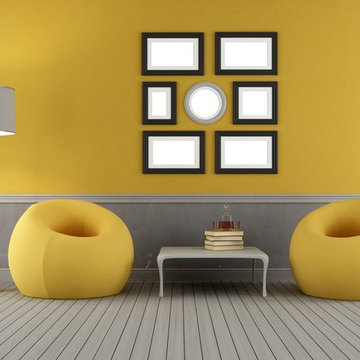
Trendy grey and sunshine yellow, EVERYWHERE! Sunshine yellow is a bold new trend for 2017! This bright room, balanced with soft, mineral grey hardwood-look flooring, invites creativity to flourish and brings happiness with it's burst of sunshine! Hardwood floors (available in hardwood, luxury vinyl and laminate) available at Finstad's Carpet One, Helena, MT. *All styles and colors may not be available.
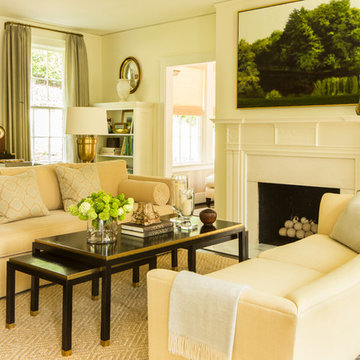
Laurey Glenn
Réalisation d'un grand salon tradition ouvert avec un mur blanc, parquet foncé, une cheminée standard et un manteau de cheminée en bois.
Réalisation d'un grand salon tradition ouvert avec un mur blanc, parquet foncé, une cheminée standard et un manteau de cheminée en bois.
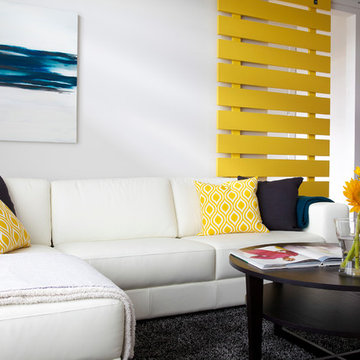
This couple hired us to help them navigate the challenging process of building a new home. Even though the husband is in the construction industry and they were acting as general contractors, they needed help with all of the decisions to be made for the interior of the house. It was a pleasure for us to come on board!
We helped with all aspects, from consulting on the floor plans to selecting all of the finishes to decorating the home before move in. We went for a very clean and modern aesthetic with a lot of white bringing depth in with the warm tones of the acacia wood floor. Furniture and accessories were where we brought in pops of color to give it a young and fun vibe for this family of six.
Lori Andrews Photography
Idées déco de pièces à vivre jaunes
9




