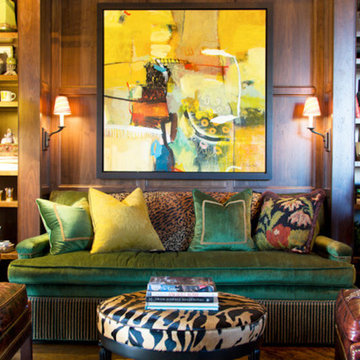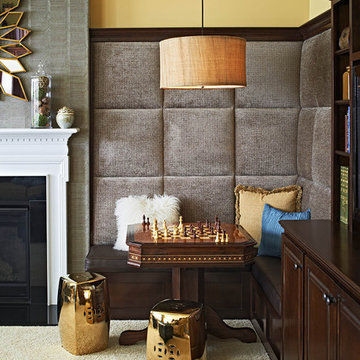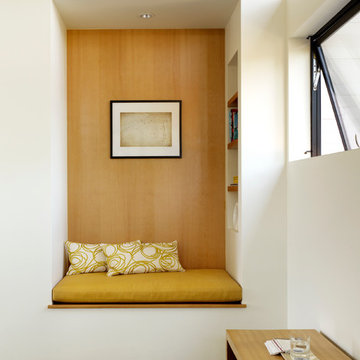Idées déco de pièces à vivre jaunes, violettes
Trier par :
Budget
Trier par:Populaires du jour
101 - 120 sur 19 712 photos
1 sur 3
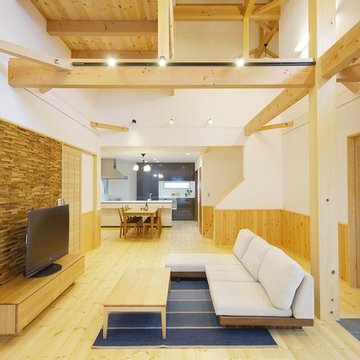
大空間のLDK。吹き抜けが心地よい。
Réalisation d'un grand salon asiatique ouvert avec un mur blanc, un sol en bois brun, un téléviseur indépendant et un sol beige.
Réalisation d'un grand salon asiatique ouvert avec un mur blanc, un sol en bois brun, un téléviseur indépendant et un sol beige.

Exemple d'une véranda montagne avec une cheminée standard, un manteau de cheminée en pierre et un plafond standard.

A complete refurbishment of an elegant Victorian terraced house within a sensitive conservation area. The project included a two storey glass extension and balcony to the rear, a feature glass stair to the new kitchen/dining room and an en-suite dressing and bathroom. The project was constructed over three phases and we worked closely with the client to create their ideal solution.
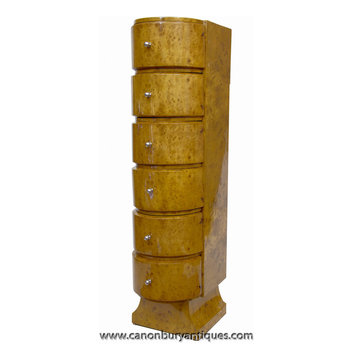
At Canonbury Antiques we carry a large selection of art deco chests and cabinets. Our deco chest of drawers in blonde walnut is one of our favourite sellers...We also have tall boys, commodes and vintage display cabinets. Much of our art deco range is on display in our Herts showroom just 25 minutes north of London,
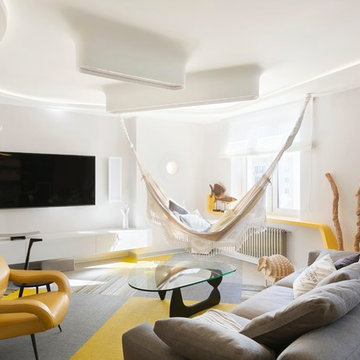
Петухова Нина
Inspiration pour un salon gris et jaune design ouvert avec une salle de réception, un mur blanc, moquette et un téléviseur fixé au mur.
Inspiration pour un salon gris et jaune design ouvert avec une salle de réception, un mur blanc, moquette et un téléviseur fixé au mur.
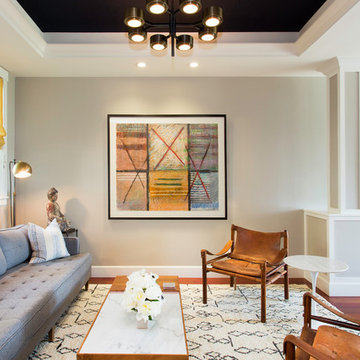
Daniel Blue Photography
Exemple d'un salon tendance de taille moyenne et ouvert avec une salle de réception et un sol en bois brun.
Exemple d'un salon tendance de taille moyenne et ouvert avec une salle de réception et un sol en bois brun.
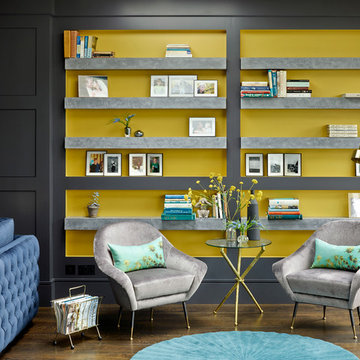
Beautiful contemporary LA cool reception room with gas fire, antique bronzed glass, feature concrete floating shelves, contrast yellow. Rich velvet tones, deep buttoned bespoke chesterfield inspired sofa. Bespoke leather studded bar stools with brass detailing. Antique 1960's Italian chairs in grey velvet. Industrial light fittings.

Réalisation d'un grand salon tradition fermé avec une salle de réception, un mur blanc, aucune cheminée et aucun téléviseur.

Paul Dyer Photography
Exemple d'un salon nature avec une salle de réception, un mur blanc, une cheminée ribbon et aucun téléviseur.
Exemple d'un salon nature avec une salle de réception, un mur blanc, une cheminée ribbon et aucun téléviseur.
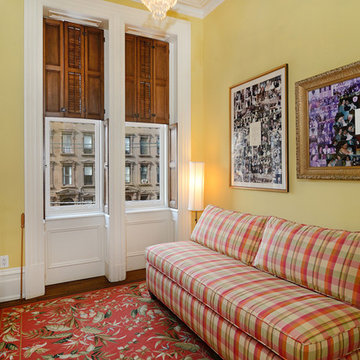
Property Marketed by Hudson Place Realty - Seldom seen, this unique property offers the highest level of original period detail and old world craftsmanship. With its 19th century provenance, 6000+ square feet and outstanding architectural elements, 913 Hudson Street captures the essence of its prominent address and rich history. An extensive and thoughtful renovation has revived this exceptional home to its original elegance while being mindful of the modern-day urban family.
Perched on eastern Hudson Street, 913 impresses with its 33’ wide lot, terraced front yard, original iron doors and gates, a turreted limestone facade and distinctive mansard roof. The private walled-in rear yard features a fabulous outdoor kitchen complete with gas grill, refrigeration and storage drawers. The generous side yard allows for 3 sides of windows, infusing the home with natural light.
The 21st century design conveniently features the kitchen, living & dining rooms on the parlor floor, that suits both elaborate entertaining and a more private, intimate lifestyle. Dramatic double doors lead you to the formal living room replete with a stately gas fireplace with original tile surround, an adjoining center sitting room with bay window and grand formal dining room.
A made-to-order kitchen showcases classic cream cabinetry, 48” Wolf range with pot filler, SubZero refrigerator and Miele dishwasher. A large center island houses a Decor warming drawer, additional under-counter refrigerator and freezer and secondary prep sink. Additional walk-in pantry and powder room complete the parlor floor.
The 3rd floor Master retreat features a sitting room, dressing hall with 5 double closets and laundry center, en suite fitness room and calming master bath; magnificently appointed with steam shower, BainUltra tub and marble tile with inset mosaics.
Truly a one-of-a-kind home with custom milled doors, restored ceiling medallions, original inlaid flooring, regal moldings, central vacuum, touch screen home automation and sound system, 4 zone central air conditioning & 10 zone radiant heat.

Contractor: Anderson Contracting Services
Photographer: Eric Roth
Exemple d'une salle de séjour victorienne de taille moyenne et ouverte avec un mur blanc, moquette et aucun téléviseur.
Exemple d'une salle de séjour victorienne de taille moyenne et ouverte avec un mur blanc, moquette et aucun téléviseur.

Photographer: Gordon Beall
Builder: Tom Offutt, TJO Company
Architect: Richard Foster
Cette image montre un grand salon méditerranéen fermé avec un mur jaune, une salle de réception, parquet foncé, aucune cheminée, aucun téléviseur, un sol marron et éclairage.
Cette image montre un grand salon méditerranéen fermé avec un mur jaune, une salle de réception, parquet foncé, aucune cheminée, aucun téléviseur, un sol marron et éclairage.
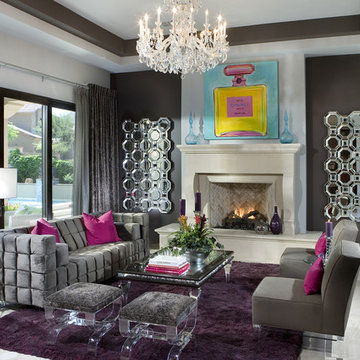
Idées déco pour un salon contemporain avec un mur noir, une cheminée standard, aucun téléviseur et un sol en marbre.
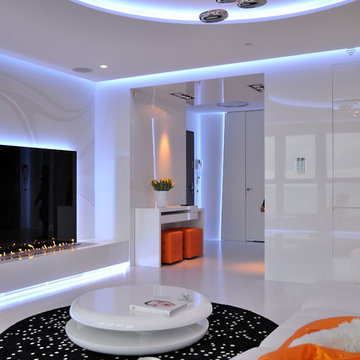
Fire Line Automatic 3 is the most intelligent and luxurious bio fireplace available today. Driven by state of the art technology it combines the stylish beauty of a traditional fireplace with the fresh approach of modern innovation.
This one of a kind, intelligent solution allows you to create an endless line of fire by connecting multiple units that can be controlled with any smart device through a Wi-Fi system. If this isn’t enough FLA3 can also be connected to any Smart Home System offering you the ultimate in design, safety and comfort.
Marcin Konopka from MSWW
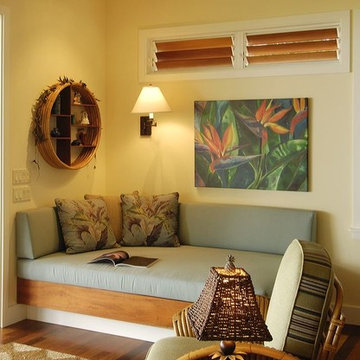
Puako Beach House on Hawaii Island – completed in January 2006
Photography by David Franzen
This beach house represents the charm of Hawaii past and is reminiscent of Tutu’s Home.
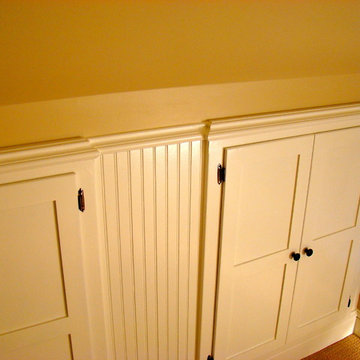
More photos showing how we detailed the Attic to blend into the existing style and architectural character of this vintage 1900's home.
Exemple d'une salle de séjour chic.
Exemple d'une salle de séjour chic.
Idées déco de pièces à vivre jaunes, violettes
6





