Idées déco de pièces à vivre mansardées ou avec mezzanine avec poutres apparentes
Trier par :
Budget
Trier par:Populaires du jour
1 - 20 sur 910 photos
1 sur 3

Cette photo montre un salon mansardé ou avec mezzanine tendance de taille moyenne avec un mur blanc, sol en béton ciré, une cheminée standard, un sol gris, poutres apparentes, un plafond voûté et une bibliothèque ou un coin lecture.

Réhabilitation d'une ferme dans l'ouest parisien
Aménagement d'un grand salon mansardé ou avec mezzanine blanc et bois moderne avec une salle de réception, un mur beige, parquet clair, une cheminée standard, un manteau de cheminée en plâtre, poutres apparentes et un plafond cathédrale.
Aménagement d'un grand salon mansardé ou avec mezzanine blanc et bois moderne avec une salle de réception, un mur beige, parquet clair, une cheminée standard, un manteau de cheminée en plâtre, poutres apparentes et un plafond cathédrale.
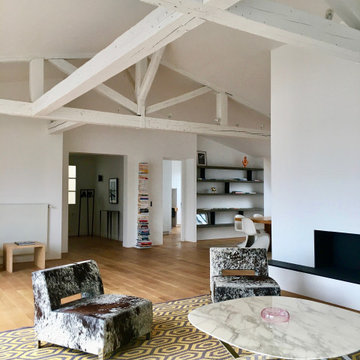
Idée de décoration pour un salon mansardé ou avec mezzanine minimaliste avec une bibliothèque ou un coin lecture, un mur blanc, parquet clair, un téléviseur dissimulé, poutres apparentes et un plafond cathédrale.
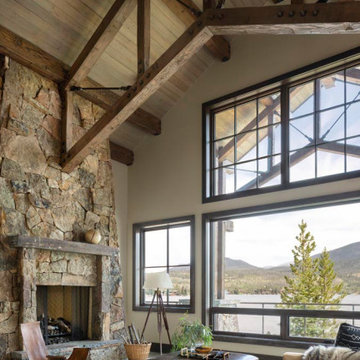
Cette photo montre un salon mansardé ou avec mezzanine tendance avec un manteau de cheminée en pierre de parement et poutres apparentes.
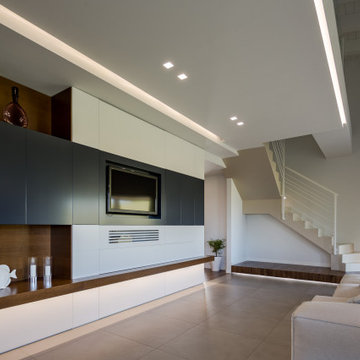
Exemple d'un très grand salon mansardé ou avec mezzanine tendance avec un mur blanc, un sol gris et poutres apparentes.

photography by Seth Caplan, styling by Mariana Marcki
Cette photo montre un salon mansardé ou avec mezzanine tendance de taille moyenne avec un mur beige, un sol en bois brun, aucune cheminée, un téléviseur fixé au mur, un sol marron, poutres apparentes et un mur en parement de brique.
Cette photo montre un salon mansardé ou avec mezzanine tendance de taille moyenne avec un mur beige, un sol en bois brun, aucune cheminée, un téléviseur fixé au mur, un sol marron, poutres apparentes et un mur en parement de brique.

For this special renovation project, our clients had a clear vision of what they wanted their living space to end up looking like, and the end result is truly jaw-dropping. The main floor was completely refreshed and the main living area opened up. The existing vaulted cedar ceilings were refurbished, and a new vaulted cedar ceiling was added above the newly opened up kitchen to match. The kitchen itself was transformed into a gorgeous open entertaining area with a massive island and top-of-the-line appliances that any chef would be proud of. A unique venetian plaster canopy housing the range hood fan sits above the exclusive Italian gas range. The fireplace was refinished with a new wood mantle and stacked stone surround, becoming the centrepiece of the living room, and is complemented by the beautifully refinished parquet wood floors. New hardwood floors were installed throughout the rest of the main floor, and a new railings added throughout. The family room in the back was remodeled with another venetian plaster feature surrounding the fireplace, along with a wood mantle and custom floating shelves on either side. New windows were added to this room allowing more light to come in, and offering beautiful views into the large backyard. A large wrap around custom desk and shelves were added to the den, creating a very functional work space for several people. Our clients are super happy about their renovation and so are we! It turned out beautiful!

Organic Contemporary Design in an Industrial Setting… Organic Contemporary elements in an industrial building is a natural fit. Turner Design Firm designers Tessea McCrary and Jeanine Turner created a warm inviting home in the iconic Silo Point Luxury Condominiums.
Industrial Features Enhanced… Neutral stacked stone tiles work perfectly to enhance the original structural exposed steel beams. Our lighting selection were chosen to mimic the structural elements. Charred wood, natural walnut and steel-look tiles were all chosen as a gesture to the industrial era’s use of raw materials.
Creating a Cohesive Look with Furnishings and Accessories… Designer Tessea McCrary added luster with curated furnishings, fixtures and accessories. Her selections of color and texture using a pallet of cream, grey and walnut wood with a hint of blue and black created an updated classic contemporary look complimenting the industrial vide.
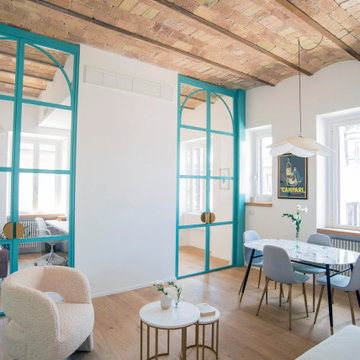
Idées déco pour un salon mansardé ou avec mezzanine de taille moyenne avec un mur blanc, parquet clair, aucune cheminée, aucun téléviseur, un sol marron et poutres apparentes.

The best features of this loft were formerly obscured by its worst. While the apartment has a rich history—it’s located in a former bike factory, it lacked a cohesive floor plan that allowed any substantive living space.
A retired teacher rented out the loft for 10 years before an unexpected fire in a lower apartment necessitated a full building overhaul. He jumped at the chance to renovate the apartment and asked InSitu to design a remodel to improve how it functioned and elevate the interior. We created a plan that reorganizes the kitchen and dining spaces, integrates abundant storage, and weaves in an understated material palette that better highlights the space’s cool industrial character.
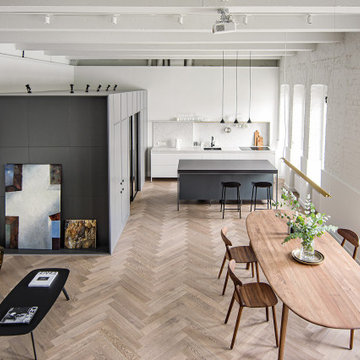
Exemple d'un salon mansardé ou avec mezzanine tendance de taille moyenne avec une bibliothèque ou un coin lecture, un mur blanc, un sol en bois brun, un sol marron et poutres apparentes.

Inspiration pour une salle de séjour mansardée ou avec mezzanine urbaine de taille moyenne avec un mur blanc, un sol en bois brun, une cheminée standard, un manteau de cheminée en béton, un sol marron, poutres apparentes et un mur en parement de brique.
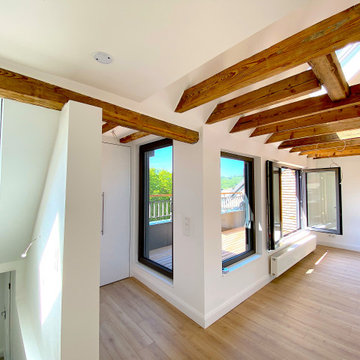
Blick zum Dachbalkon
Idée de décoration pour un salon mansardé ou avec mezzanine design avec poutres apparentes.
Idée de décoration pour un salon mansardé ou avec mezzanine design avec poutres apparentes.

Idées déco pour une salle de séjour mansardée ou avec mezzanine craftsman de taille moyenne avec un mur beige, un sol en ardoise, une cheminée standard, un manteau de cheminée en pierre, un téléviseur fixé au mur, un sol marron et poutres apparentes.

Idées déco pour un grand salon mansardé ou avec mezzanine classique avec une salle de réception, un mur blanc, un sol en bois brun, une cheminée standard, un manteau de cheminée en brique, un téléviseur d'angle, un sol marron, poutres apparentes et un mur en parement de brique.
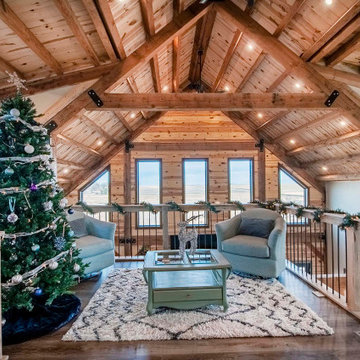
Post and Beam Barn Home Loft above Open Concept Great Room
Cette photo montre une petite salle de séjour mansardée ou avec mezzanine montagne en bois avec un mur beige, un sol en bois brun et poutres apparentes.
Cette photo montre une petite salle de séjour mansardée ou avec mezzanine montagne en bois avec un mur beige, un sol en bois brun et poutres apparentes.
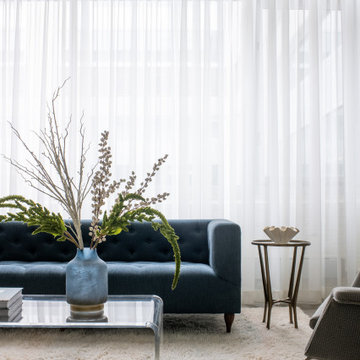
The juxtaposition of soft texture and feminine details against hard metal and concrete finishes. Elements of floral wallpaper, paper lanterns, and abstract art blend together to create a sense of warmth. Soaring ceilings are anchored by thoughtfully curated and well placed furniture pieces. The perfect home for two.
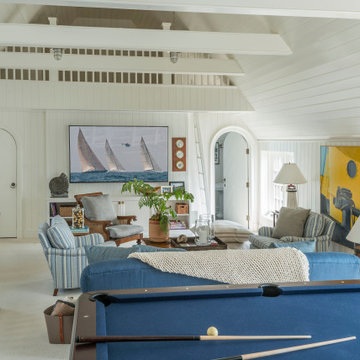
Aménagement d'une salle de séjour mansardée ou avec mezzanine bord de mer avec un mur blanc, moquette, un téléviseur fixé au mur, un sol beige, poutres apparentes, un plafond en lambris de bois, un plafond voûté et du lambris de bois.
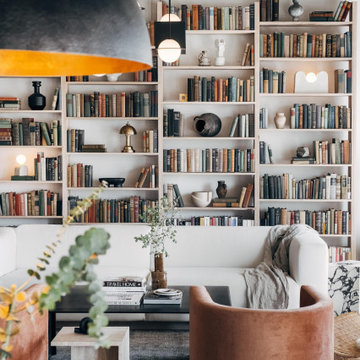
Exemple d'un salon mansardé ou avec mezzanine industriel de taille moyenne avec une bibliothèque ou un coin lecture, un mur blanc, sol en béton ciré, aucune cheminée, un téléviseur dissimulé, un sol gris et poutres apparentes.

Kaplan Architects, AIA
Location: Redwood City , CA, USA
The main living space is a great room which includes the kitchen, dining, and living room. Doors from the front and rear of the space lead to expansive outdoor deck areas and an outdoor kitchen.
Idées déco de pièces à vivre mansardées ou avec mezzanine avec poutres apparentes
1



