Idées déco de pièces à vivre mansardées ou avec mezzanine avec sol en stratifié
Trier par :
Budget
Trier par:Populaires du jour
1 - 20 sur 688 photos
1 sur 3
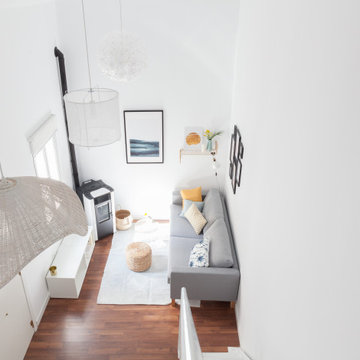
Aménagement d'un salon mansardé ou avec mezzanine scandinave de taille moyenne avec un mur blanc, sol en stratifié, un poêle à bois, aucun téléviseur et un sol marron.
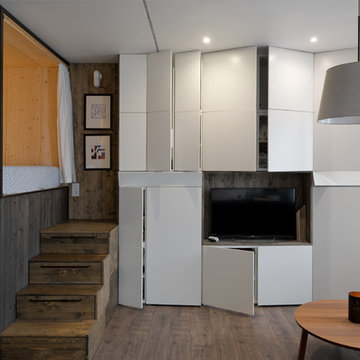
Алиреза Немати
Idée de décoration pour un petit salon mansardé ou avec mezzanine design avec un mur blanc, sol en stratifié et un téléviseur fixé au mur.
Idée de décoration pour un petit salon mansardé ou avec mezzanine design avec un mur blanc, sol en stratifié et un téléviseur fixé au mur.
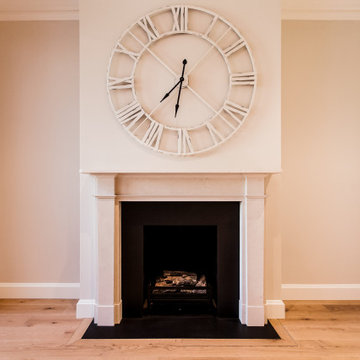
Exemple d'un petit salon mansardé ou avec mezzanine chic avec un mur blanc, sol en stratifié, une cheminée standard, un manteau de cheminée en pierre et un sol marron.
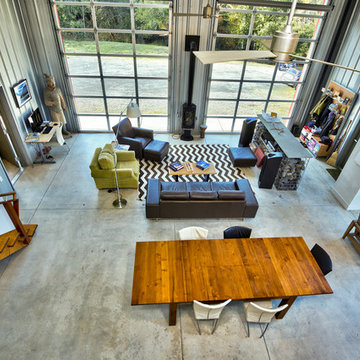
C. Peterson
Inspiration pour un salon mansardé ou avec mezzanine urbain de taille moyenne avec un mur gris, sol en stratifié, une cheminée ribbon et un sol gris.
Inspiration pour un salon mansardé ou avec mezzanine urbain de taille moyenne avec un mur gris, sol en stratifié, une cheminée ribbon et un sol gris.
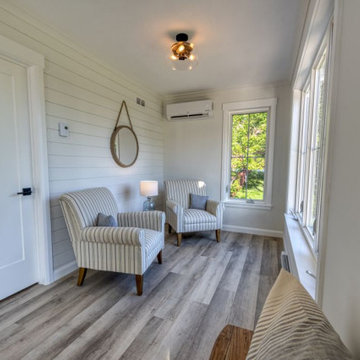
Cozy niche off the main area facing the water, just outside the master suite to be used as a coffee spot or office space.
Idées déco pour un petit salon mansardé ou avec mezzanine bord de mer avec un mur blanc, sol en stratifié et un sol marron.
Idées déco pour un petit salon mansardé ou avec mezzanine bord de mer avec un mur blanc, sol en stratifié et un sol marron.

Réalisation d'une petite salle de séjour mansardée ou avec mezzanine minimaliste avec un bar de salon, un mur blanc, sol en stratifié, aucune cheminée, aucun téléviseur et un sol beige.
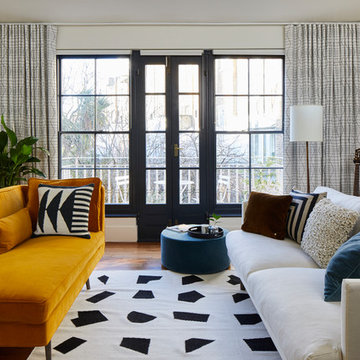
Islington living space with dark painted windows.
Cette image montre un salon mansardé ou avec mezzanine vintage de taille moyenne avec sol en stratifié, aucune cheminée, un mur blanc et un sol marron.
Cette image montre un salon mansardé ou avec mezzanine vintage de taille moyenne avec sol en stratifié, aucune cheminée, un mur blanc et un sol marron.
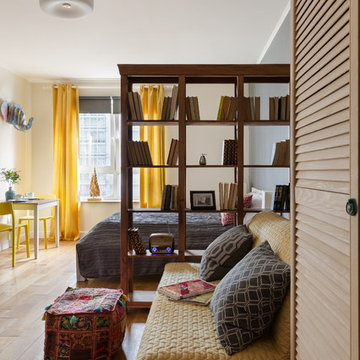
фотографы: Екатерина Титенко, Анна Чернышова, дизайнер: Алла Сеничева
Réalisation d'un petit salon mansardé ou avec mezzanine bohème avec une bibliothèque ou un coin lecture, un mur beige, sol en stratifié, aucune cheminée et un téléviseur fixé au mur.
Réalisation d'un petit salon mansardé ou avec mezzanine bohème avec une bibliothèque ou un coin lecture, un mur beige, sol en stratifié, aucune cheminée et un téléviseur fixé au mur.
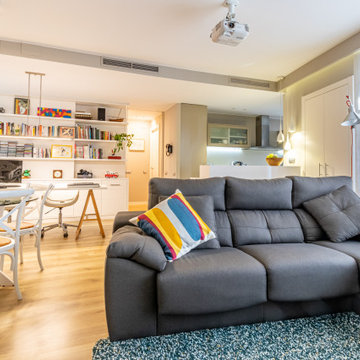
Aménagement d'un salon mansardé ou avec mezzanine contemporain de taille moyenne avec une bibliothèque ou un coin lecture, un mur beige, sol en stratifié, un téléviseur dissimulé et un sol marron.

The double height living room with white tongue and groove chimney breast and stove inset. A large round mirror reflects the patio doors out to the balcony and sea.
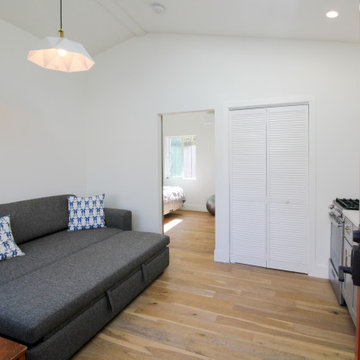
Asd you enter this accessory dwelling unit you will find it provides laminate flooring with white walls and white crown molding for a finished look. With recessed and suspended lighting, this living room has plenty of open space for feeling at home. Stainless steel stove with a white granite counter top and white tiled back splash in the kitchenette. Completed by gray shaker style cabinet doors and brass colored drawer pulls and fixtures.
The paneled white doors contain a small pantry area which is easily accessable to any part of the main room. And with a sleeper/couch, this main room is ready to double as a sleepover ready to happen!
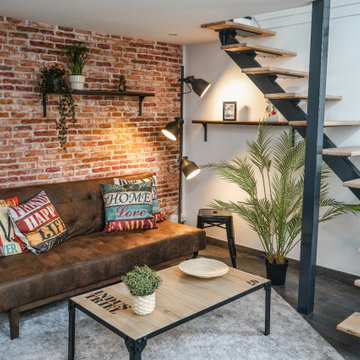
Idées déco pour un petit salon mansardé ou avec mezzanine industriel avec un mur orange et sol en stratifié.
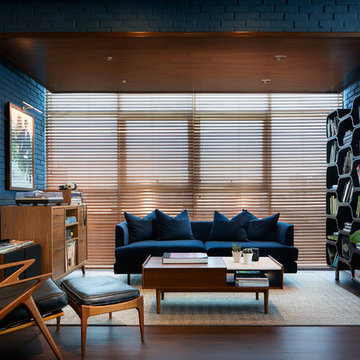
Harold Lambertus
Réalisation d'un salon mansardé ou avec mezzanine vintage de taille moyenne avec une salle de musique, un mur bleu, sol en stratifié, aucune cheminée, aucun téléviseur et un sol marron.
Réalisation d'un salon mansardé ou avec mezzanine vintage de taille moyenne avec une salle de musique, un mur bleu, sol en stratifié, aucune cheminée, aucun téléviseur et un sol marron.
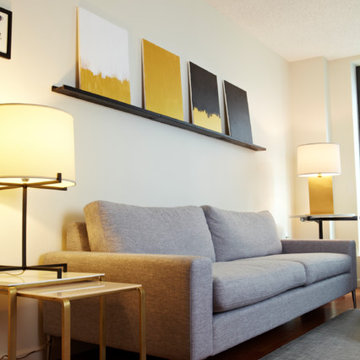
Photo Carina Salvi
Aménagement d'un petit salon mansardé ou avec mezzanine contemporain avec un mur blanc et sol en stratifié.
Aménagement d'un petit salon mansardé ou avec mezzanine contemporain avec un mur blanc et sol en stratifié.
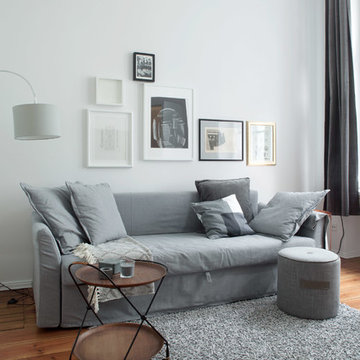
© Luca Girardini. 2017
www.lucagirardini-photography.com
Idée de décoration pour une petite salle de séjour mansardée ou avec mezzanine nordique avec un mur blanc, sol en stratifié, aucune cheminée, aucun téléviseur et un sol marron.
Idée de décoration pour une petite salle de séjour mansardée ou avec mezzanine nordique avec un mur blanc, sol en stratifié, aucune cheminée, aucun téléviseur et un sol marron.
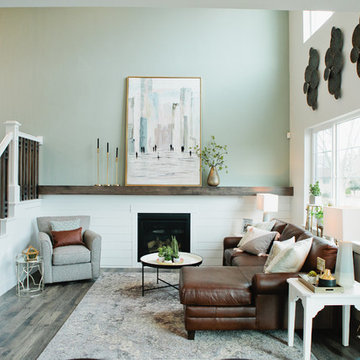
The Printer's Daughter Photography by Jenn Culley
Cette image montre une petite salle de séjour mansardée ou avec mezzanine craftsman avec un mur gris, sol en stratifié, une cheminée standard, un téléviseur fixé au mur et un sol gris.
Cette image montre une petite salle de séjour mansardée ou avec mezzanine craftsman avec un mur gris, sol en stratifié, une cheminée standard, un téléviseur fixé au mur et un sol gris.

Modern studio apartment for the young girl.
Visualisation by Sergey Groshkov
Cette photo montre un salon mansardé ou avec mezzanine industriel de taille moyenne avec une salle de réception, un mur blanc, sol en stratifié, aucune cheminée, un téléviseur indépendant et un sol beige.
Cette photo montre un salon mansardé ou avec mezzanine industriel de taille moyenne avec une salle de réception, un mur blanc, sol en stratifié, aucune cheminée, un téléviseur indépendant et un sol beige.

Cette photo montre un grand salon mansardé ou avec mezzanine bord de mer avec un mur beige, sol en stratifié, un poêle à bois, un manteau de cheminée en plâtre et éclairage.
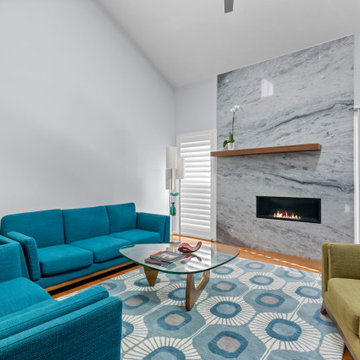
Idées déco pour un salon mansardé ou avec mezzanine moderne de taille moyenne avec un mur gris, sol en stratifié, un manteau de cheminée en pierre, un sol marron et un plafond voûté.
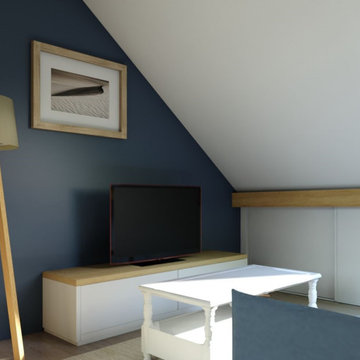
Plan d'agencement des combles. Aménager des combles, mon client souhaite investir dans une maison de ville sur Cambrai. Dans ce projet, je vais aménager les combles afin d’y créer un studio , mais pas que…, oui, d’autres parties de la maison seront revues également, et que je vous partagerais d’ici peux.
Idées déco de pièces à vivre mansardées ou avec mezzanine avec sol en stratifié
1



