Idées déco de pièces à vivre mansardées ou avec mezzanine avec un bar de salon
Trier par :
Budget
Trier par:Populaires du jour
1 - 20 sur 1 120 photos
1 sur 3

We took this plain loft space in this upper-level loft and made it the perfect adult lounge. The client had specific requests that included a projector movie area, bar, dancing space, as well as new flooring and tile. Some of the key features we included were a Control 4 home automation system, new LED lighting, a spinning dancing pole, as well as a brand-new bar and peninsula bar with all new furnishings. Be sure to check in soon for the video upload.

FineCraft Contractors, Inc.
Harrison Design
Idées déco pour une petite salle de séjour mansardée ou avec mezzanine montagne avec un bar de salon, un mur beige, un sol en ardoise, un téléviseur fixé au mur, un sol multicolore, un plafond voûté et du lambris de bois.
Idées déco pour une petite salle de séjour mansardée ou avec mezzanine montagne avec un bar de salon, un mur beige, un sol en ardoise, un téléviseur fixé au mur, un sol multicolore, un plafond voûté et du lambris de bois.

Inspiration pour un petit salon mansardé ou avec mezzanine traditionnel avec un bar de salon, un mur gris, sol en stratifié, aucune cheminée, un téléviseur encastré et un sol marron.

Close up of Great Room first floor fireplace and bar areas. Exposed brick from the original boiler room walls was restored and cleaned. The boiler room chimney was re-purposed for installation of new gas fireplaces on the main floor and mezzanine. The original concrete floor was covered with new wood framing and wood flooring, fully insulated with foam.
Photo Credit:
Alexander Long (www.brilliantvisual.com)
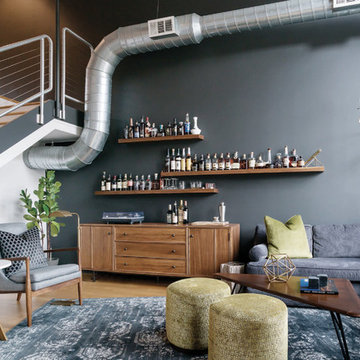
Shannon Fontaine
Exemple d'un salon mansardé ou avec mezzanine rétro de taille moyenne avec un bar de salon, un mur noir, parquet en bambou, aucune cheminée et aucun téléviseur.
Exemple d'un salon mansardé ou avec mezzanine rétro de taille moyenne avec un bar de salon, un mur noir, parquet en bambou, aucune cheminée et aucun téléviseur.
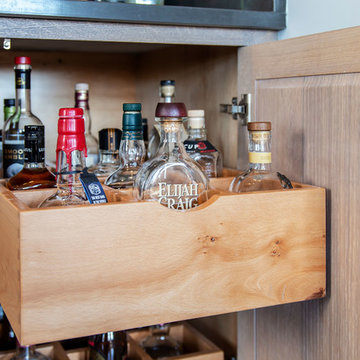
Dovetail drawers - cerused white oak - liquor storage in the pull out drawers of the minibar
Réalisation d'une salle de séjour mansardée ou avec mezzanine tradition de taille moyenne avec un bar de salon.
Réalisation d'une salle de séjour mansardée ou avec mezzanine tradition de taille moyenne avec un bar de salon.
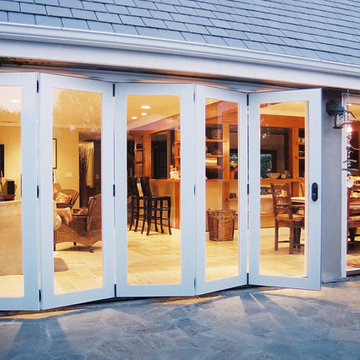
Lanai Doors are a beautiful alternative to sliding glass doors. Folding glass doors open completely to one side allowing for the living room & dining room to open up to the outside.

View of family room from kitchen
Cette image montre une très grande salle de séjour mansardée ou avec mezzanine design avec un bar de salon, un mur noir, parquet clair, un poêle à bois, un manteau de cheminée en plâtre, un téléviseur fixé au mur, un sol marron et un plafond voûté.
Cette image montre une très grande salle de séjour mansardée ou avec mezzanine design avec un bar de salon, un mur noir, parquet clair, un poêle à bois, un manteau de cheminée en plâtre, un téléviseur fixé au mur, un sol marron et un plafond voûté.
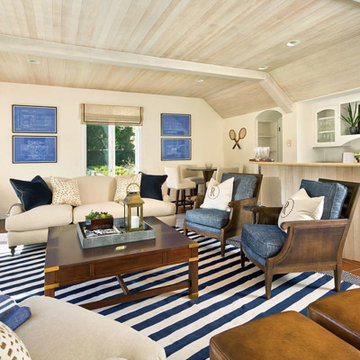
Cette photo montre un grand salon mansardé ou avec mezzanine bord de mer avec un bar de salon, un mur beige, tomettes au sol, aucune cheminée et un sol rouge.
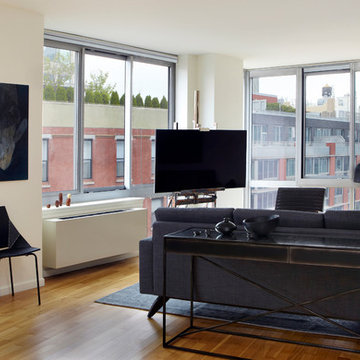
Space is a commodity in Manhattan and our client loves to entertain. He chose this apartment specifically for the large living space and wanted it outfitted to seat multiple people during cocktail parties and game nights.
Photo by Jacob Snavely

TEAM //// Architect: Design Associates, Inc. ////
Builder: Beck Building Company ////
Interior Design: Rebal Design ////
Landscape: Rocky Mountain Custom Landscapes ////
Photos: Kimberly Gavin Photography
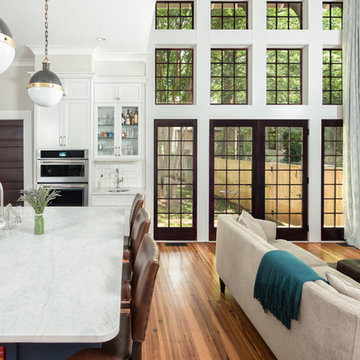
Ready to start a family, the owners began this project with the hope of correcting problems from previous renovations, while looking to gain an open kitchen, upstairs bedrooms and a carport with storage.
The recipe for fixing low ceilings and a dead-end kitchen, low ceilings was a two-story addition to the rear that features a double-height ceiling, great room, open staircase and a small mudroom at the back.
Interior finishes were selected to compliment the home’s original feel while exterior elements like cedar shingles, brackets and a tall window wall create an inviting facade for the family’s entrance and connects the interior with views to the backyard.
Photographer:Joe Purvis
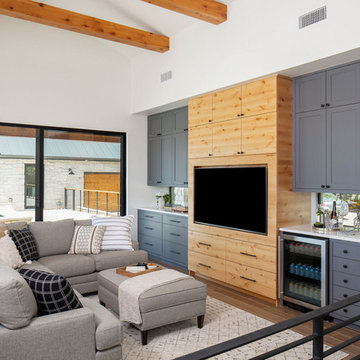
Photography by Tre Dunham
Cette photo montre un salon mansardé ou avec mezzanine nature de taille moyenne avec un bar de salon, un mur blanc, un sol en bois brun, aucune cheminée et un téléviseur encastré.
Cette photo montre un salon mansardé ou avec mezzanine nature de taille moyenne avec un bar de salon, un mur blanc, un sol en bois brun, aucune cheminée et un téléviseur encastré.
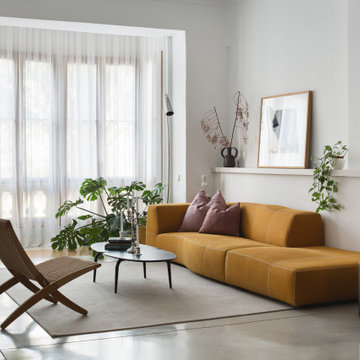
Cette image montre un grand salon mansardé ou avec mezzanine design avec un bar de salon et sol en béton ciré.
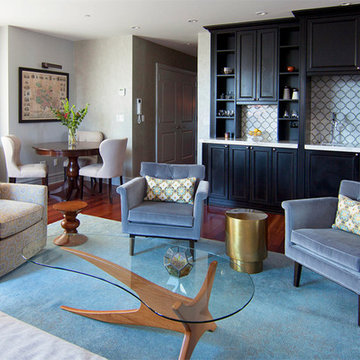
Réalisation d'un grand salon mansardé ou avec mezzanine tradition avec un bar de salon, un mur gris, un sol en bois brun, une cheminée double-face, un manteau de cheminée en carrelage, aucun téléviseur et un sol marron.

Cette image montre une salle de séjour mansardée ou avec mezzanine méditerranéenne de taille moyenne avec un bar de salon, un mur rose, sol en stratifié, aucune cheminée, un manteau de cheminée en pierre, un téléviseur encastré et un sol gris.

Gerard Garcia
Cette image montre un grand salon mansardé ou avec mezzanine urbain avec un sol en bois brun, un bar de salon, un mur gris, aucune cheminée, un téléviseur indépendant et un sol marron.
Cette image montre un grand salon mansardé ou avec mezzanine urbain avec un sol en bois brun, un bar de salon, un mur gris, aucune cheminée, un téléviseur indépendant et un sol marron.
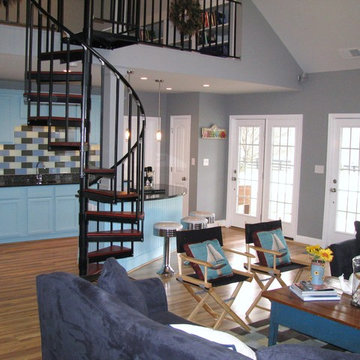
An interior look of the 1970's garage converted into a new guest cottage / pool house in light Caribbean colors
Aménagement d'une salle de séjour mansardée ou avec mezzanine campagne de taille moyenne avec un bar de salon, un mur gris, parquet clair et un téléviseur encastré.
Aménagement d'une salle de séjour mansardée ou avec mezzanine campagne de taille moyenne avec un bar de salon, un mur gris, parquet clair et un téléviseur encastré.
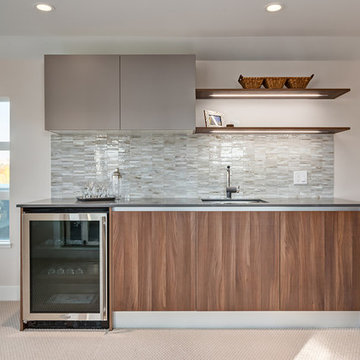
Arbus Homes
Idée de décoration pour une petite salle de séjour mansardée ou avec mezzanine design avec un bar de salon, un mur beige, moquette et aucun téléviseur.
Idée de décoration pour une petite salle de séjour mansardée ou avec mezzanine design avec un bar de salon, un mur beige, moquette et aucun téléviseur.
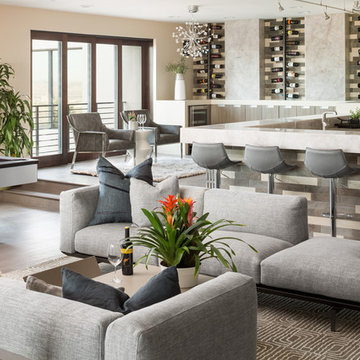
Idée de décoration pour un très grand salon mansardé ou avec mezzanine design avec un bar de salon, un mur marron, parquet foncé et un sol marron.
Idées déco de pièces à vivre mansardées ou avec mezzanine avec un bar de salon
1



