Idées déco de pièces à vivre mansardées ou avec mezzanine avec un manteau de cheminée en carrelage
Trier par :
Budget
Trier par:Populaires du jour
1 - 20 sur 945 photos
1 sur 3

Cette photo montre une grande salle de séjour mansardée ou avec mezzanine chic avec une bibliothèque ou un coin lecture, un mur blanc, parquet clair, une cheminée standard, un manteau de cheminée en carrelage, un téléviseur fixé au mur et un sol noir.

Completed wall unit with 3-sided fireplace with floating shelves and LED lighting.
Idée de décoration pour une grande salle de séjour mansardée ou avec mezzanine tradition avec un mur gris, un sol en vinyl, une cheminée standard, un manteau de cheminée en carrelage, un téléviseur encastré et un sol gris.
Idée de décoration pour une grande salle de séjour mansardée ou avec mezzanine tradition avec un mur gris, un sol en vinyl, une cheminée standard, un manteau de cheminée en carrelage, un téléviseur encastré et un sol gris.

Named for its poise and position, this home's prominence on Dawson's Ridge corresponds to Crown Point on the southern side of the Columbia River. Far reaching vistas, breath-taking natural splendor and an endless horizon surround these walls with a sense of home only the Pacific Northwest can provide. Welcome to The River's Point.

Réalisation d'un grand salon mansardé ou avec mezzanine minimaliste avec une salle de réception, un mur gris, un sol en marbre, une cheminée ribbon, un manteau de cheminée en carrelage, aucun téléviseur et un sol beige.
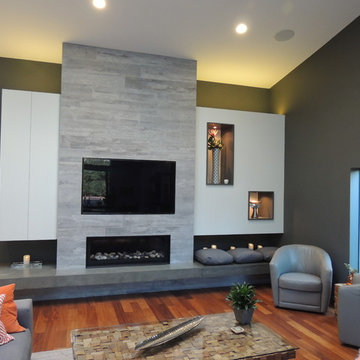
Beautiful great room with a large built-in media cabinet, gas fireplace, and flush mount TV. Solid cement hearth custom made by Brett Weaver, owner of Imagine Construction.
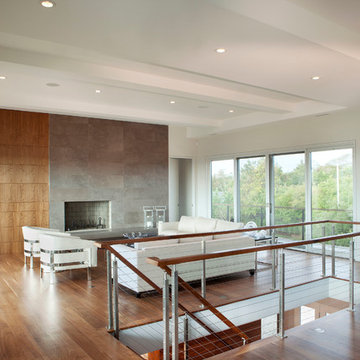
Idée de décoration pour un salon mansardé ou avec mezzanine minimaliste de taille moyenne avec une salle de réception, un mur blanc, un sol en bois brun, une cheminée standard, un manteau de cheminée en carrelage, aucun téléviseur et un sol marron.

In the living room, floor to ceiling windows frame the space and create a bright and inviting feel. We introduced a palette of deep grey, blue, and rich cognac furniture that maintain a modern feel with their low profiles and clean lines.

A substantial fireplace wall of Cambrian black leathered granite and travertine in the living room echoes the stone massing elements of the home's exterior architecture.
Project Details // Razor's Edge
Paradise Valley, Arizona
Architecture: Drewett Works
Builder: Bedbrock Developers
Interior design: Holly Wright Design
Landscape: Bedbrock Developers
Photography: Jeff Zaruba
Faux plants: Botanical Elegance
Black fireplace wall: The Stone Collection
Travertine walls: Cactus Stone
Porcelain flooring: Facings of America
https://www.drewettworks.com/razors-edge/
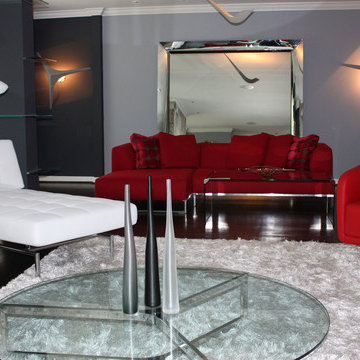
One can say that the redesign job on this Atlanta-area home was just what the doctor ordered, since physician Jim Linnane chose Cantoni designer Kohl Sudnikovich to help him re-imagine his 50s ranch-style residence.
Online browsing, and a fondness for modern design, led the medical professional into our Georgia store/" title="Cantoni Modern Furniture Stores" class="crosslinking">showroom after purchasing the 50s-built home in early 2011. Since then, walls were torn down, the kitchen got a facelift, a lone loft morphed in to a music room, and the fireplace got haute while the pool became cool.
As always, step one of the design process began with Kohl visiting the home to measure and scale-out floor plans. Next, ideas were tossed around and the client fell in love with the Mondrian sectional, in red. “Jim’s selection set the color scheme for the home’s living areas,” explains Kohl, “and he loves the punchy accents we added with art, both inside and out.”
“Kohl worked closely with me, from start to finish, and guided me through the entire process,” explains Jim. “He helped me find a great contractor, and I’m particularly fond of the plan he conceived to replace the dated fireplace with a more contemporary linear gas box set in striated limestone.”
Adds Kohl, “I love how we opened the loft and staircase walls by replacing them with metal and cable railings, and how we created a sitting area (in what was the dining room) to open to the living room we enhanced with mirrors.”
A creative fix, like re-facing the cabinets, drawers and door panels in the kitchen, illustrates how something simple (and not too pricey) can make a big impact.
The project, on a whole, is also a good example of how our full-service design studio and talented staff can help re-imagine and optimize your living space while working within your budget.
“Meeting and working with Kohl was such a great experience,” says Jim, in closing. “He is so talented. He came up with great design ideas to completely change the look of my home’s interior, and I think the results are amazing.” Guess what, Jim? We think the results of your collaboration with Kohl are pretty amazing, too.

When Portland-based writer Donald Miller was looking to make improvements to his Sellwood loft, he asked a friend for a referral. He and Angela were like old buddies almost immediately. “Don naturally has good design taste and knows what he likes when he sees it. He is true to an earthy color palette; he likes Craftsman lines, cozy spaces, and gravitates to things that give him inspiration, memories and nostalgia. We made key changes that personalized his loft and surrounded him in pieces that told the story of his life, travels and aspirations,” Angela recalled.
Like all writers, Don is an avid book reader, and we helped him display his books in a way that they were accessible and meaningful – building a custom bookshelf in the living room. Don is also a world traveler, and had many mementos from journeys. Although, it was necessary to add accessory pieces to his home, we were very careful in our selection process. We wanted items that carried a story, and didn’t appear that they were mass produced in the home décor market. For example, we found a 1930’s typewriter in Portland’s Alameda District to serve as a focal point for Don’s coffee table – a piece that will no doubt launch many interesting conversations.
We LOVE and recommend Don’s books. For more information visit www.donmilleris.com
For more about Angela Todd Studios, click here: https://www.angelatoddstudios.com/

Idée de décoration pour un salon mansardé ou avec mezzanine minimaliste de taille moyenne avec une bibliothèque ou un coin lecture, un mur blanc, un sol en bois brun, une cheminée standard, un manteau de cheminée en carrelage, aucun téléviseur et un sol marron.

Exemple d'un très grand salon mansardé ou avec mezzanine moderne avec un mur gris, parquet clair, une cheminée ribbon, un téléviseur fixé au mur, un sol marron, un plafond voûté et un manteau de cheminée en carrelage.
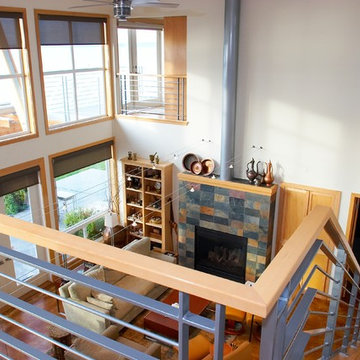
View of living room from upper level entry. Photography by Ian Gleadle.
Réalisation d'un salon mansardé ou avec mezzanine minimaliste de taille moyenne avec un mur blanc, sol en béton ciré, une cheminée standard, un manteau de cheminée en carrelage, aucun téléviseur et un sol marron.
Réalisation d'un salon mansardé ou avec mezzanine minimaliste de taille moyenne avec un mur blanc, sol en béton ciré, une cheminée standard, un manteau de cheminée en carrelage, aucun téléviseur et un sol marron.
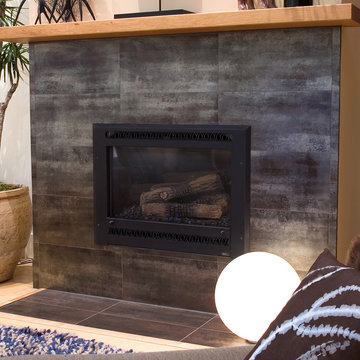
Fireplace detail of Italian porcelain tiles and floating beam for the fireplace mantel.
Aménagement d'un salon mansardé ou avec mezzanine contemporain de taille moyenne avec parquet clair, une cheminée standard, un manteau de cheminée en carrelage, aucun téléviseur et un mur beige.
Aménagement d'un salon mansardé ou avec mezzanine contemporain de taille moyenne avec parquet clair, une cheminée standard, un manteau de cheminée en carrelage, aucun téléviseur et un mur beige.

A sleek, modern fireplace is centered in the living room to create a focal point in the space. We selected a simple, porcelain tile surround and a minimal, white oak mantle to give the fireplace a super modern look.

Idée de décoration pour un très grand salon mansardé ou avec mezzanine minimaliste avec un mur gris, parquet clair, une cheminée ribbon, un téléviseur fixé au mur, un sol marron, un plafond voûté et un manteau de cheminée en carrelage.
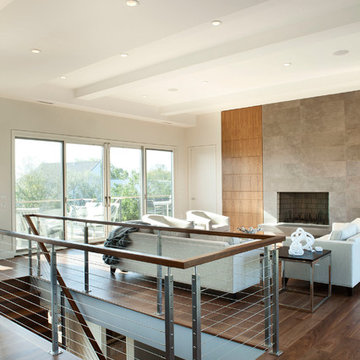
Cette image montre un salon mansardé ou avec mezzanine minimaliste de taille moyenne avec une salle de réception, un mur gris, un sol en bois brun, une cheminée standard, un manteau de cheminée en carrelage, aucun téléviseur et un sol marron.
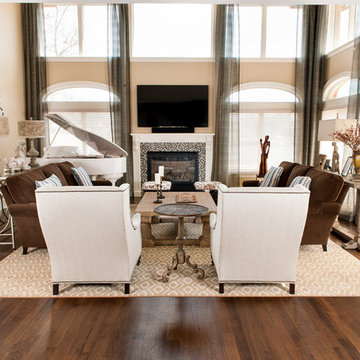
A Family Room over looking the water on Long Islands south shore. This room was inspired by the owners white Baby Grand piano! The drapery in this room is so beautiful. The room feels luxurious while still being functional for a family with 2 teenage boys.
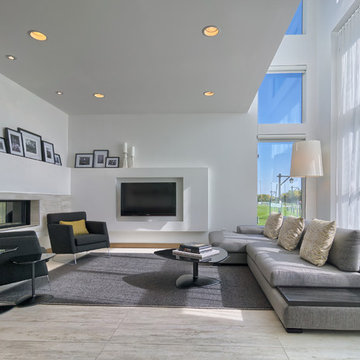
Daniel Wexler
Exemple d'un salon mansardé ou avec mezzanine moderne de taille moyenne avec un sol en carrelage de céramique, une cheminée double-face, un manteau de cheminée en carrelage et un téléviseur encastré.
Exemple d'un salon mansardé ou avec mezzanine moderne de taille moyenne avec un sol en carrelage de céramique, une cheminée double-face, un manteau de cheminée en carrelage et un téléviseur encastré.
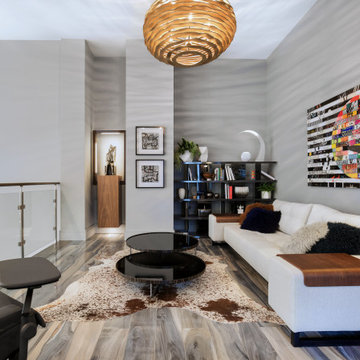
Geri Cruickshank Eaker
Idée de décoration pour un salon mansardé ou avec mezzanine minimaliste de taille moyenne avec une salle de réception, un mur gris, parquet clair, une cheminée standard, un manteau de cheminée en carrelage, un téléviseur fixé au mur et un sol gris.
Idée de décoration pour un salon mansardé ou avec mezzanine minimaliste de taille moyenne avec une salle de réception, un mur gris, parquet clair, une cheminée standard, un manteau de cheminée en carrelage, un téléviseur fixé au mur et un sol gris.
Idées déco de pièces à vivre mansardées ou avec mezzanine avec un manteau de cheminée en carrelage
1



