Idées déco de pièces à vivre mansardées ou avec mezzanine avec un manteau de cheminée en pierre
Trier par :
Budget
Trier par:Populaires du jour
1 - 20 sur 3 790 photos
1 sur 3

Detail image of day bed area. heat treated oak wall panels with Trueform concreate support for etched glass(Cesarnyc) cabinetry.
Idées déco pour une salle de séjour mansardée ou avec mezzanine contemporaine de taille moyenne avec une bibliothèque ou un coin lecture, un mur marron, un sol en carrelage de porcelaine, une cheminée standard, un manteau de cheminée en pierre, un téléviseur fixé au mur, un sol beige, poutres apparentes et du lambris.
Idées déco pour une salle de séjour mansardée ou avec mezzanine contemporaine de taille moyenne avec une bibliothèque ou un coin lecture, un mur marron, un sol en carrelage de porcelaine, une cheminée standard, un manteau de cheminée en pierre, un téléviseur fixé au mur, un sol beige, poutres apparentes et du lambris.

Réalisation d'un grand salon mansardé ou avec mezzanine tradition avec une salle de réception, un mur gris, un sol en bois brun, une cheminée standard, un manteau de cheminée en pierre, un téléviseur encastré et un sol marron.

Neil Sy Photography, furniture layout and design concept by Patryce Schlossberg, Ethan Allen.
Cette image montre un grand salon mansardé ou avec mezzanine craftsman avec un mur beige, un sol en travertin, une cheminée standard, un manteau de cheminée en pierre, un téléviseur fixé au mur et un sol marron.
Cette image montre un grand salon mansardé ou avec mezzanine craftsman avec un mur beige, un sol en travertin, une cheminée standard, un manteau de cheminée en pierre, un téléviseur fixé au mur et un sol marron.

Aménagement d'une salle de séjour mansardée ou avec mezzanine contemporaine de taille moyenne avec un mur beige, parquet foncé, aucune cheminée, un manteau de cheminée en pierre, un téléviseur indépendant et un sol marron.
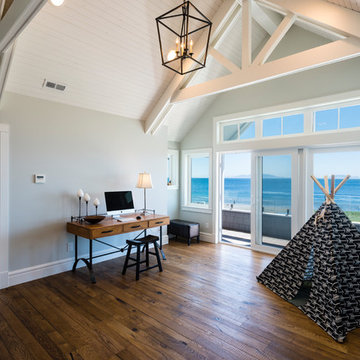
This beach house was renovated to create an inviting escape for its owners’ as home away from home. The wide open greatroom that pours out onto vistas of sand and surf from behind a nearly removable bi-folding wall of glass, making summer entertaining a treat for the host and winter storm watching a true marvel for guests to behold. The views from each of the upper level bedroom windows make it hard to tell if you have truly woken in the morning, or if you are still dreaming…
Photography: Paul Grdina
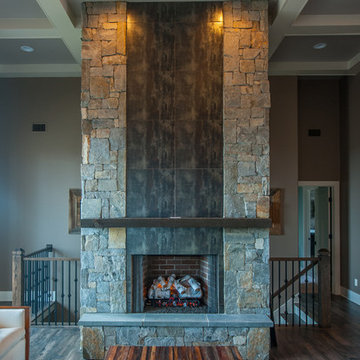
Rustic modern fireplace design with tile and stone combination.
www.Press1Photos.com
Inspiration pour un salon mansardé ou avec mezzanine chalet de taille moyenne avec un mur gris, parquet foncé, une cheminée standard, un manteau de cheminée en pierre, aucun téléviseur et une salle de réception.
Inspiration pour un salon mansardé ou avec mezzanine chalet de taille moyenne avec un mur gris, parquet foncé, une cheminée standard, un manteau de cheminée en pierre, aucun téléviseur et une salle de réception.
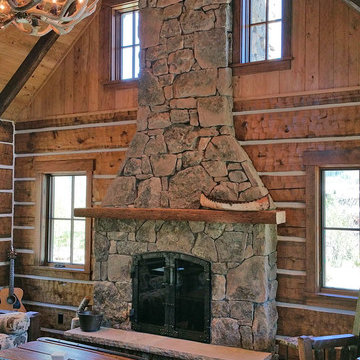
Cette photo montre un petit salon mansardé ou avec mezzanine montagne avec un mur marron, parquet foncé, une cheminée standard, un manteau de cheminée en pierre et aucun téléviseur.

Great Room open to second story loft with a strong stone fireplace focal point and rich in architectural details.
Photo Credit: David Beckwith
Aménagement d'un grand salon mansardé ou avec mezzanine craftsman avec une salle de réception, un mur jaune, parquet clair, une cheminée standard, un manteau de cheminée en pierre et un téléviseur indépendant.
Aménagement d'un grand salon mansardé ou avec mezzanine craftsman avec une salle de réception, un mur jaune, parquet clair, une cheminée standard, un manteau de cheminée en pierre et un téléviseur indépendant.
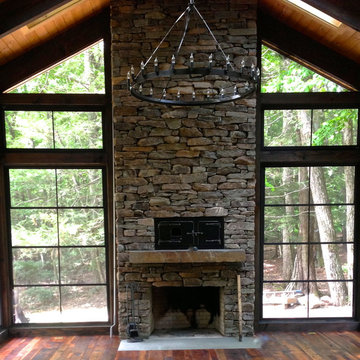
Pizza oven, doors designed to look like an industrial boiler and fireplace with dry mount stone. Each bay has operational skylights. And the floor is reclaimed wood. Windows are a special plastic and they slide up or down to become a summer screened in porch.
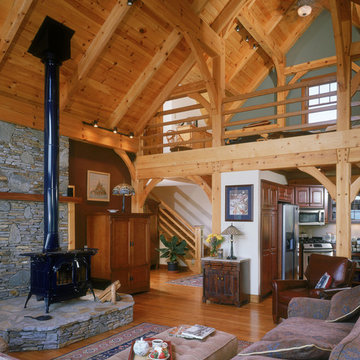
The loft overlooks the living room and adds livable space.
Réalisation d'un grand salon mansardé ou avec mezzanine craftsman avec un mur marron, un sol en bois brun, un poêle à bois et un manteau de cheminée en pierre.
Réalisation d'un grand salon mansardé ou avec mezzanine craftsman avec un mur marron, un sol en bois brun, un poêle à bois et un manteau de cheminée en pierre.
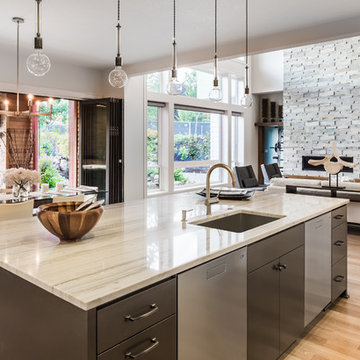
Kitchen with Island, Sink, Cabinets, and Hardwood Floors in New Luxury Home, with View of Living Room, Dining Room, and Outdoor Patio
Réalisation d'un salon mansardé ou avec mezzanine design de taille moyenne avec une salle de réception, un mur beige, un sol en bois brun, une cheminée standard, un manteau de cheminée en pierre et un sol orange.
Réalisation d'un salon mansardé ou avec mezzanine design de taille moyenne avec une salle de réception, un mur beige, un sol en bois brun, une cheminée standard, un manteau de cheminée en pierre et un sol orange.

Ethan Allen Designer - Brenda Duck
Exemple d'une petite salle de séjour mansardée ou avec mezzanine moderne avec un mur blanc, un sol en bois brun, une cheminée standard, un manteau de cheminée en pierre et un téléviseur indépendant.
Exemple d'une petite salle de séjour mansardée ou avec mezzanine moderne avec un mur blanc, un sol en bois brun, une cheminée standard, un manteau de cheminée en pierre et un téléviseur indépendant.

Nat Rea
Cette image montre un petit salon mansardé ou avec mezzanine rustique avec un mur blanc, parquet foncé, un téléviseur encastré, une cheminée standard, un manteau de cheminée en pierre et canapé noir.
Cette image montre un petit salon mansardé ou avec mezzanine rustique avec un mur blanc, parquet foncé, un téléviseur encastré, une cheminée standard, un manteau de cheminée en pierre et canapé noir.
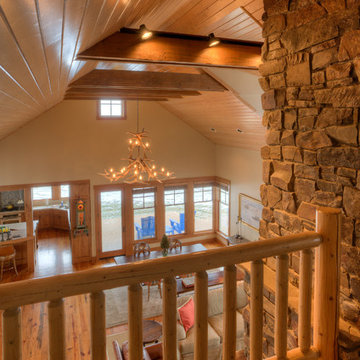
View to great room from loft. Photography by Lucas Henning.
Exemple d'un salon mansardé ou avec mezzanine nature de taille moyenne avec un mur beige, moquette, une cheminée standard, un manteau de cheminée en pierre et un sol beige.
Exemple d'un salon mansardé ou avec mezzanine nature de taille moyenne avec un mur beige, moquette, une cheminée standard, un manteau de cheminée en pierre et un sol beige.
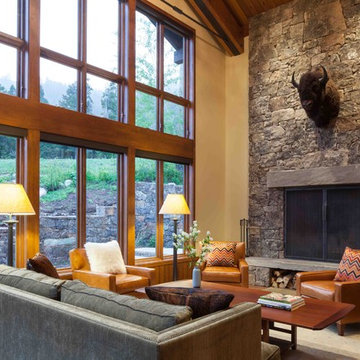
A few select "kitsch" rustic flourishes--e.g., bison taxidermy--look beautiful and sculptural in an otherwise refined context. Architecture & interior design by Michael Howells. Photos by David Agnello, copyright 2012. www.davidagnello.com

Living Room - custom paneled walls - 2 story room Pure White Walls.
Aménagement d'un très grand salon mansardé ou avec mezzanine classique avec une salle de réception, un mur blanc, parquet clair, une cheminée standard, un manteau de cheminée en pierre, aucun téléviseur, un plafond à caissons et du lambris.
Aménagement d'un très grand salon mansardé ou avec mezzanine classique avec une salle de réception, un mur blanc, parquet clair, une cheminée standard, un manteau de cheminée en pierre, aucun téléviseur, un plafond à caissons et du lambris.
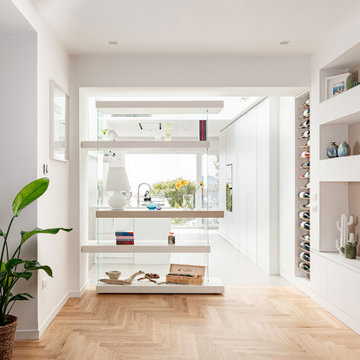
Open space luminoso
Idée de décoration pour un salon mansardé ou avec mezzanine design avec une bibliothèque ou un coin lecture, un mur blanc, parquet clair, une cheminée standard et un manteau de cheminée en pierre.
Idée de décoration pour un salon mansardé ou avec mezzanine design avec une bibliothèque ou un coin lecture, un mur blanc, parquet clair, une cheminée standard et un manteau de cheminée en pierre.

Photo: Marcel Erminy
Inspiration pour une salle de séjour mansardée ou avec mezzanine minimaliste de taille moyenne avec salle de jeu, un mur blanc, sol en béton ciré, une cheminée standard, un manteau de cheminée en pierre, un téléviseur encastré et un sol gris.
Inspiration pour une salle de séjour mansardée ou avec mezzanine minimaliste de taille moyenne avec salle de jeu, un mur blanc, sol en béton ciré, une cheminée standard, un manteau de cheminée en pierre, un téléviseur encastré et un sol gris.
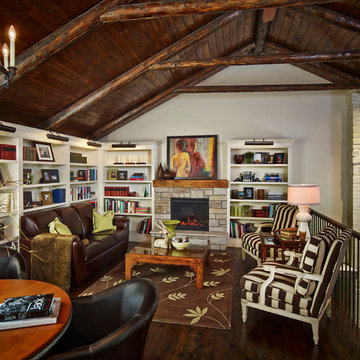
Cette photo montre une salle de séjour mansardée ou avec mezzanine montagne de taille moyenne avec une bibliothèque ou un coin lecture, un mur beige, parquet foncé, une cheminée standard et un manteau de cheminée en pierre.

This 3200 square foot home features a maintenance free exterior of LP Smartside, corrugated aluminum roofing, and native prairie landscaping. The design of the structure is intended to mimic the architectural lines of classic farm buildings. The outdoor living areas are as important to this home as the interior spaces; covered and exposed porches, field stone patios and an enclosed screen porch all offer expansive views of the surrounding meadow and tree line.
The home’s interior combines rustic timbers and soaring spaces which would have traditionally been reserved for the barn and outbuildings, with classic finishes customarily found in the family homestead. Walls of windows and cathedral ceilings invite the outdoors in. Locally sourced reclaimed posts and beams, wide plank white oak flooring and a Door County fieldstone fireplace juxtapose with classic white cabinetry and millwork, tongue and groove wainscoting and a color palate of softened paint hues, tiles and fabrics to create a completely unique Door County homestead.
Mitch Wise Design, Inc.
Richard Steinberger Photography
Idées déco de pièces à vivre mansardées ou avec mezzanine avec un manteau de cheminée en pierre
1



