Pièce à Vivre
Trier par :
Budget
Trier par:Populaires du jour
121 - 140 sur 4 145 photos
1 sur 3
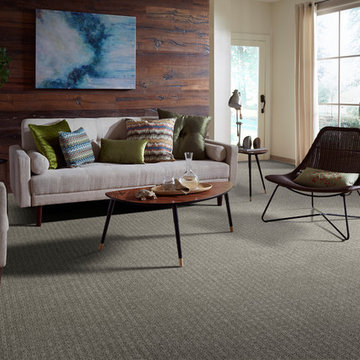
Aménagement d'une salle de séjour mansardée ou avec mezzanine éclectique de taille moyenne avec une bibliothèque ou un coin lecture, un mur gris, moquette, aucune cheminée, un téléviseur dissimulé et un sol gris.
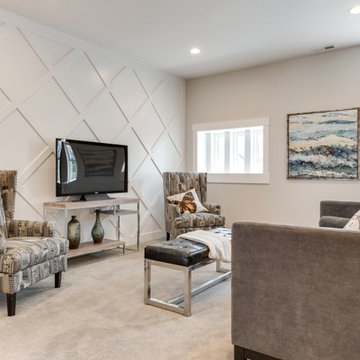
Ann Parris
Réalisation d'une salle de séjour mansardée ou avec mezzanine marine de taille moyenne avec un mur gris, moquette, un téléviseur indépendant et un sol beige.
Réalisation d'une salle de séjour mansardée ou avec mezzanine marine de taille moyenne avec un mur gris, moquette, un téléviseur indépendant et un sol beige.
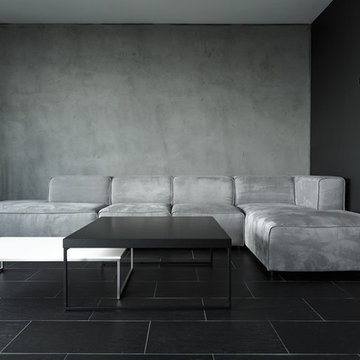
buro5, архитектор Борис Денисюк, architect Boris Denisyuk. Фото Артем Иванов, Photo: Artem Ivanov
Cette photo montre un salon mansardé ou avec mezzanine industriel de taille moyenne avec un mur gris, un sol en carrelage de porcelaine, un téléviseur encastré et un sol noir.
Cette photo montre un salon mansardé ou avec mezzanine industriel de taille moyenne avec un mur gris, un sol en carrelage de porcelaine, un téléviseur encastré et un sol noir.
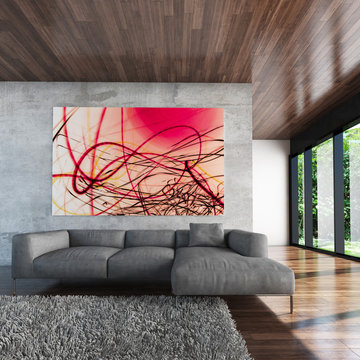
Large Experimental Abstract Art
Piece Titled: "Burning Infinity"
Embrace the unique direction of the urban contemporary art movement. This piece titled "Burning Infinity" is a vibrant splash of color in a grey achromatic, urban industrial
interior. Large, bold and dramatic, this abstract art is destined to be the focal point of the room. Its distinctive, matte acrylic glass finish provides a sophisticated, luxurious touch.
Raw and refined, textured concrete walls greatly enhance this urban aesthetic vibe.
Available for purchase - Only one
Size: 48 x 72" / 40 x 60 / 32 x 48
Art is mounted to an elegant, matte acrylic glass. Art arrives ready to hang.
Similar styles are available at www.ryanovsienko.com
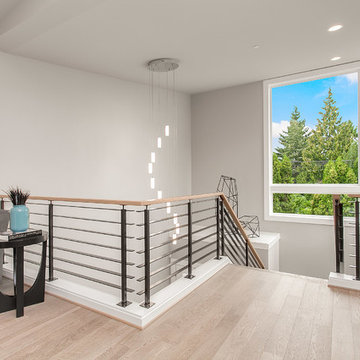
Walking upstairs you are greeted by an open and inviting loft area for watching movies or playing games.
Réalisation d'une grande salle de séjour mansardée ou avec mezzanine minimaliste avec un mur gris et parquet clair.
Réalisation d'une grande salle de séjour mansardée ou avec mezzanine minimaliste avec un mur gris et parquet clair.
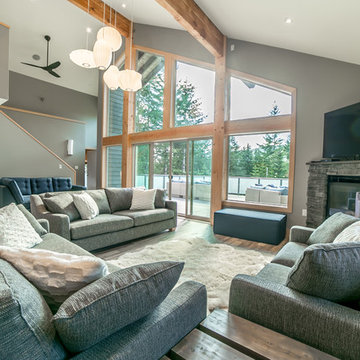
Idées déco pour un grand salon mansardé ou avec mezzanine classique avec un mur gris, une cheminée d'angle, un manteau de cheminée en pierre, un téléviseur indépendant et un sol gris.

Casa AL
Ristrutturazione completa con ampliamento di 110 mq
Réalisation d'un salon mansardé ou avec mezzanine blanc et bois design de taille moyenne avec une bibliothèque ou un coin lecture, un mur gris, un sol en carrelage de porcelaine, une cheminée standard, un manteau de cheminée en bois, un téléviseur fixé au mur, un sol gris, poutres apparentes et du papier peint.
Réalisation d'un salon mansardé ou avec mezzanine blanc et bois design de taille moyenne avec une bibliothèque ou un coin lecture, un mur gris, un sol en carrelage de porcelaine, une cheminée standard, un manteau de cheminée en bois, un téléviseur fixé au mur, un sol gris, poutres apparentes et du papier peint.
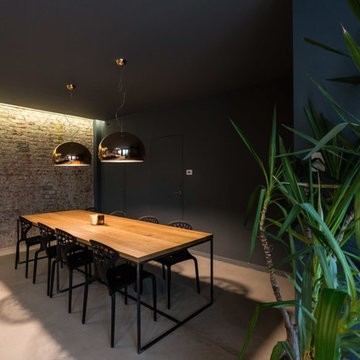
photo credit : claudia calegari
Idées déco pour un très grand salon mansardé ou avec mezzanine avec une bibliothèque ou un coin lecture, un mur gris, sol en béton ciré, un téléviseur encastré et un sol gris.
Idées déco pour un très grand salon mansardé ou avec mezzanine avec une bibliothèque ou un coin lecture, un mur gris, sol en béton ciré, un téléviseur encastré et un sol gris.
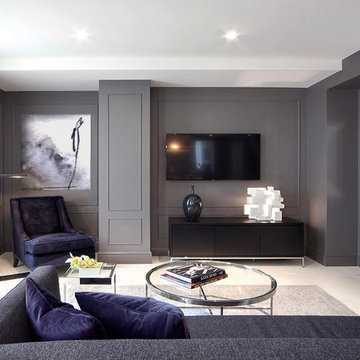
Custom rugs, furnishings, wall coverings and distinctive murals, along with unique architectural millwork, lighting and audio-visual throughout, consolidate the anthology of design ideas, historical references, cultural influences, ancient trades and cutting edge technology.
Approaching each project as a painter, artisan and sculptor, allows Joe Ginsberg to deliver an aesthetic that is guaranteed to remain timeless in our instant age.
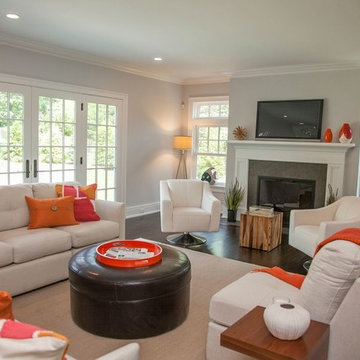
Réalisation d'une grande salle de séjour mansardée ou avec mezzanine tradition avec un mur gris, parquet foncé, une cheminée standard, un manteau de cheminée en carrelage et un téléviseur fixé au mur.
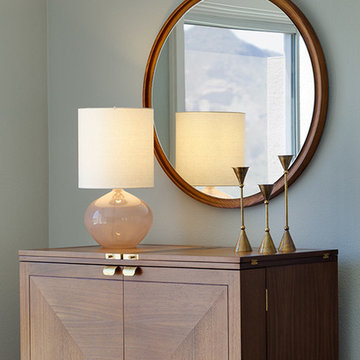
Photo: James Stewart
Cette image montre un salon mansardé ou avec mezzanine vintage avec un mur gris.
Cette image montre un salon mansardé ou avec mezzanine vintage avec un mur gris.
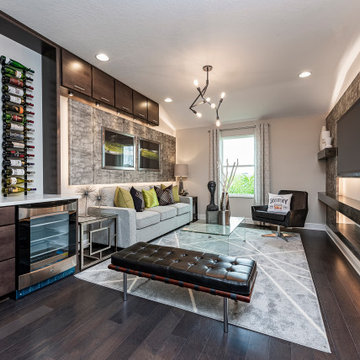
Elevating a town home loft into a personalized lounge space
Cette image montre un salon mansardé ou avec mezzanine minimaliste avec un bar de salon, un mur gris, parquet foncé et un téléviseur fixé au mur.
Cette image montre un salon mansardé ou avec mezzanine minimaliste avec un bar de salon, un mur gris, parquet foncé et un téléviseur fixé au mur.
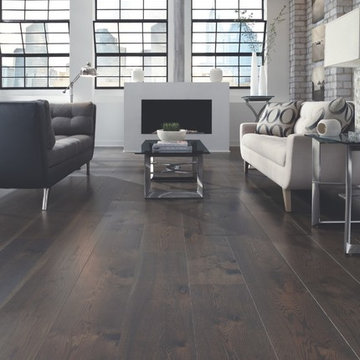
Inspiration pour un grand salon mansardé ou avec mezzanine minimaliste avec un mur gris, parquet foncé, une cheminée standard, un manteau de cheminée en métal et aucun téléviseur.
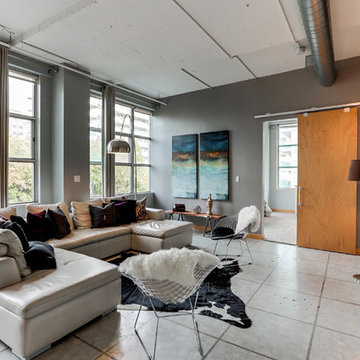
This amazing über contemporary loft space is located in the heart of the very trendy and oh so upscale Yonge and Eglinton district.
This loft oozes style and epitomizes the uptown lifestyle. It's raw industrial look really resonates with the uptown crowd.
The polished concrete floors, exposed sprinklers. ductwork and huge 9ft barn doors all helped to set the stage.
There was only one problem......it didn't sell!
We were called in by the Realtor to give this loft and urban trendy vibe.
We encouraged the clients to repaint utilizing a more current, trending palette. We choose a pallet of several grey tones.
Our list of suggested updates included, switching out the light fixtures, replacing old worn carpeting with a Berber and staging utilizing key pieces one would expect with the loft look. We brought in contemporary furnishings and decor pieces including a live edge coffee table and a cowhide rug. All of these updates translated to SOLD within weeks of staging! Another successful transformation.
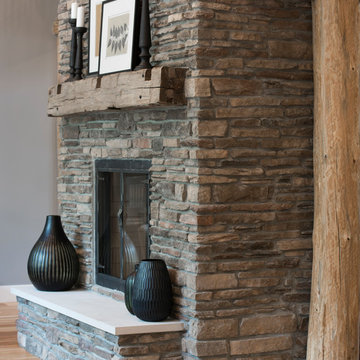
A two-story fireplace is the central focus in this home. This home was Designed by Ed Kriskywicz and built by Meadowlark Design+Build in Ann Arbor, Michigan. Photos by John Carlson of Carlsonpro productions.
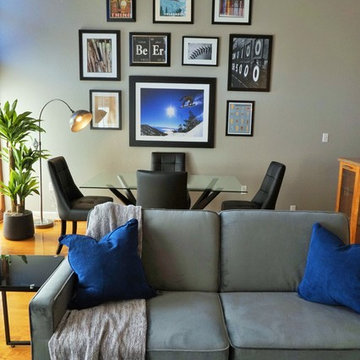
Inspiration pour un petit salon mansardé ou avec mezzanine vintage avec un mur gris, un sol en bois brun, un sol jaune, une salle de réception et aucun téléviseur.
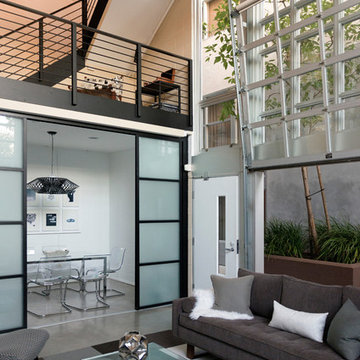
LOFT | Luxury Loft Transformation | FOUR POINT DESIGN BUILD INC
This ultra feminine luxury loft was designed for an up-and-coming fashion/travel writer. With 30' soaring ceiling heights, five levels, winding paths of travel and tight stairways, no storage at all, very little usable wall space, a tight timeline, and a very modest budget, we had our work cut out for us. Thrilled to report, the client loves it, and we completed the project on time and on budget.
Photography by Riley Jamison
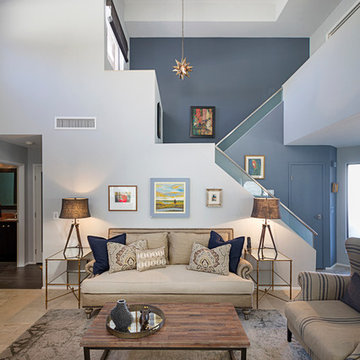
Photography by Jeffrey Volker
Inspiration pour un salon mansardé ou avec mezzanine minimaliste de taille moyenne avec une salle de réception, un mur gris, un sol en calcaire, un téléviseur fixé au mur et éclairage.
Inspiration pour un salon mansardé ou avec mezzanine minimaliste de taille moyenne avec une salle de réception, un mur gris, un sol en calcaire, un téléviseur fixé au mur et éclairage.
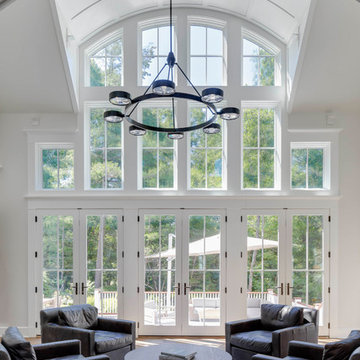
Looking through living room glass wall with curved paneled dormer.
Photography: Greg Premru
Idées déco pour un grand salon mansardé ou avec mezzanine classique avec un mur gris, un sol en bois brun, une cheminée standard, un manteau de cheminée en pierre, aucun téléviseur et un sol marron.
Idées déco pour un grand salon mansardé ou avec mezzanine classique avec un mur gris, un sol en bois brun, une cheminée standard, un manteau de cheminée en pierre, aucun téléviseur et un sol marron.
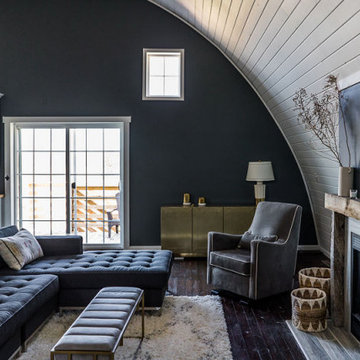
Living room and kitchen
Cette image montre un très grand salon mansardé ou avec mezzanine bohème avec un mur gris, une cheminée standard et un manteau de cheminée en carrelage.
Cette image montre un très grand salon mansardé ou avec mezzanine bohème avec un mur gris, une cheminée standard et un manteau de cheminée en carrelage.
7



