Idées déco de pièces à vivre mansardées ou avec mezzanine avec un mur noir
Trier par :
Budget
Trier par:Populaires du jour
41 - 60 sur 199 photos
1 sur 3
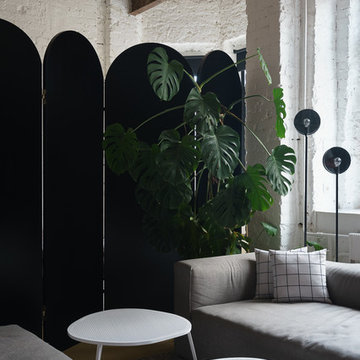
Idée de décoration pour un salon mansardé ou avec mezzanine nordique avec un mur noir, sol en béton ciré, aucun téléviseur et un sol beige.
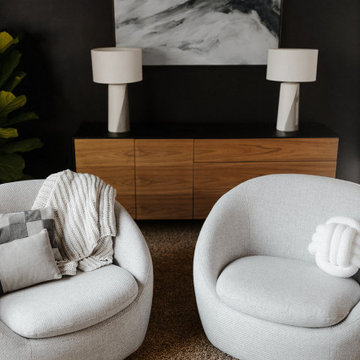
Aménagement d'une salle de séjour mansardée ou avec mezzanine moderne en bois de taille moyenne avec salle de jeu, un mur noir, moquette, aucune cheminée, aucun téléviseur et un sol beige.
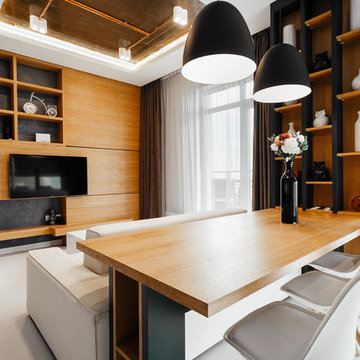
Благодаря использованию монохромных цветов, удалось сконцентрировать внимание на достаточно ярких пятнах массива ореха, который решили в двух оттенках: в гостиной – светлом и в спальнях – темном.
Сидя за столом открывается замечательный вид на море. Необычный двойной диван, выполненный на заказ, разделяет обеденную зону от гостиной. Художественным акцентом является большой черно-белый портрет на стене.
Благодаря использованию монохромных цветов, удалось сконцентрировать внимание на достаточно ярких пятнах массива ореха, который решили в двух оттенках: в гостиной – светлом и в спальнях – темном. Потолок выполнен из двух материалов(бетон вскрытый лаком и гипсокартон) в эстетических целях отлично работает на контрасте.
Разводка под светильники проведена в медной водопроводной трубе для особого шарма.
Сидя за столом открывается замечательный вид на море. Необычный двойной диван, выполненный на заказ, разделяет обеденную зону от гостиной. Художественным акцентом является большой черно-белый портрет на стене.
Состояние квартиры на момент начала работ - новостройка.
Чёрно-белые трафареты и картины были нарисованы художником Анастасией Покатило.
Мебель выполнена производителем "Amado"
Свет выполнен производителем "Lug"
Декор выполнен производителем "Ikea"
Напольное покрытие - керамическая плитка.
Авторы:Ярослав Ковальчук, Светлана Манасова, Анастасия Покатило, Дмитрий Главенчук.
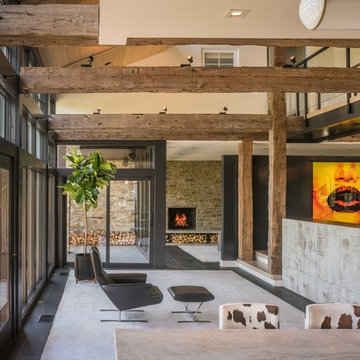
Owner, architect, and site merged a design from their mutual association with the river.
Located on the edge of Goose Creek, the owner was drawn to the site, reminiscent of a river from his youth that he used to tube down with friends and a 6-pack of beer. The architect, although growing up a country way, had similar memories along the water.
Design gains momentum from conversations of built forms they recall floating along: mills and industrial compounds lining waterways that once acted as their lifeline. The common memories of floating past stone abutments and looking up at timber trussed bridges from below inform the interior. The concept extends into the hardscape in piers, and terraces that recall those partial elements remaining in and around the river.
©️Maxwell MacKenzie
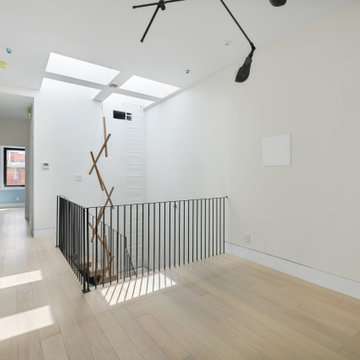
Design-build gut renovation of a Harlem living space on the third floor of a brownstone by Bolster in NYC. Features a unique 3-story lighting fixture, wide-plank light hardwood floors, and a custom steel staircase.
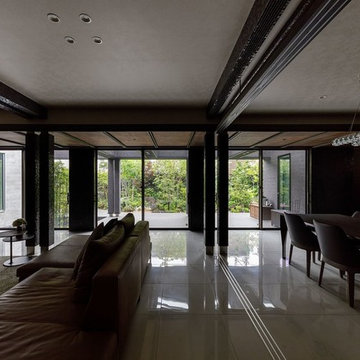
間接照明を点灯するとよりエグゼクティブ感がより演出されます。ライトコントロールによってシーンに応じて調光出来るので様々な使い方が拡がります。
Idée de décoration pour un très grand salon mansardé ou avec mezzanine design avec une salle de réception, un mur noir, un sol en carrelage de céramique, un téléviseur fixé au mur et un sol blanc.
Idée de décoration pour un très grand salon mansardé ou avec mezzanine design avec une salle de réception, un mur noir, un sol en carrelage de céramique, un téléviseur fixé au mur et un sol blanc.
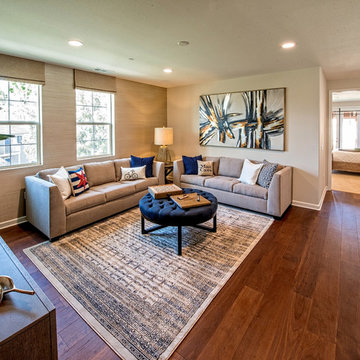
Idées déco pour une salle de séjour mansardée ou avec mezzanine classique de taille moyenne avec salle de jeu, un mur noir, un sol en bois brun, une cheminée d'angle, un téléviseur fixé au mur et un sol marron.
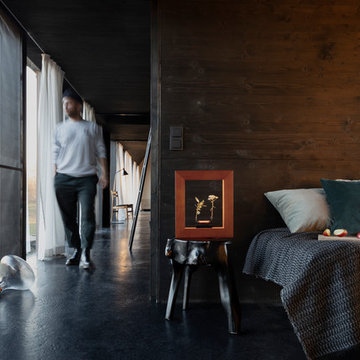
Fotografie: Magnus Pettersson, Location: Das Schwarze Haus, Produkt: Wondermachines
https://wondermachines.com/
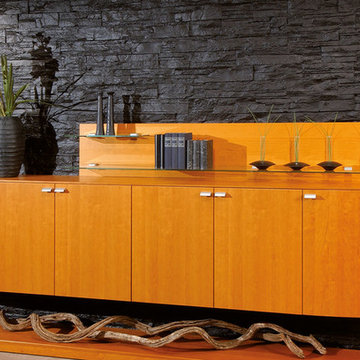
Cette photo montre un salon mansardé ou avec mezzanine asiatique de taille moyenne avec une salle de réception, un mur noir, parquet clair, aucune cheminée, aucun téléviseur et un sol beige.
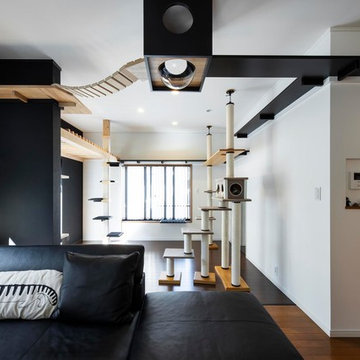
花岡慎一
Idées déco pour un salon mansardé ou avec mezzanine moderne de taille moyenne avec un mur noir, parquet peint et un téléviseur indépendant.
Idées déco pour un salon mansardé ou avec mezzanine moderne de taille moyenne avec un mur noir, parquet peint et un téléviseur indépendant.
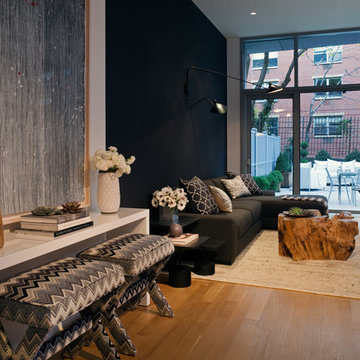
Colin Miller
Réalisation d'un salon mansardé ou avec mezzanine vintage avec un mur noir, un sol en bois brun et aucun téléviseur.
Réalisation d'un salon mansardé ou avec mezzanine vintage avec un mur noir, un sol en bois brun et aucun téléviseur.
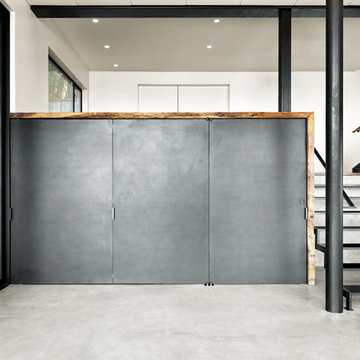
Cette image montre un salon mansardé ou avec mezzanine minimaliste de taille moyenne avec un bar de salon, un mur noir, sol en béton ciré, aucun téléviseur et un sol gris.
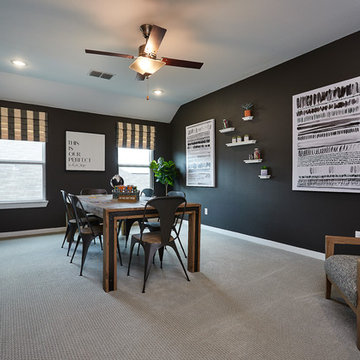
Aménagement d'une grande salle de séjour mansardée ou avec mezzanine contemporaine avec salle de jeu, un mur noir, moquette et un sol beige.
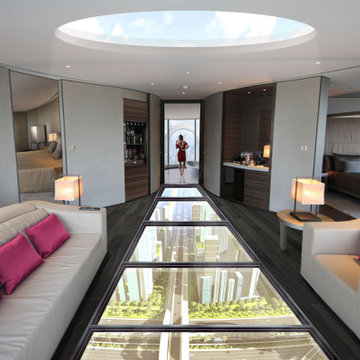
Here is an example of an interior staging for a film shoot.
We can source the same furniture your own studio and make it feel the same vibe.
If you have further questions, please drop us a note at Affordsolution@yahoo.com or give a ring at 323-893-8848.
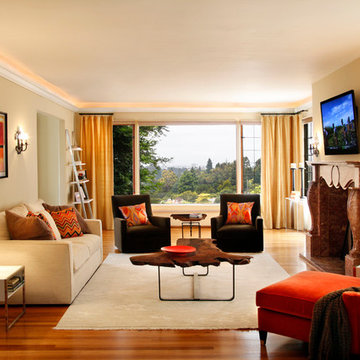
Daniel Peak Photography
Réalisation d'un grand salon mansardé ou avec mezzanine design avec une salle de réception, un mur noir, un sol en bois brun, une cheminée standard, un manteau de cheminée en pierre et un téléviseur fixé au mur.
Réalisation d'un grand salon mansardé ou avec mezzanine design avec une salle de réception, un mur noir, un sol en bois brun, une cheminée standard, un manteau de cheminée en pierre et un téléviseur fixé au mur.
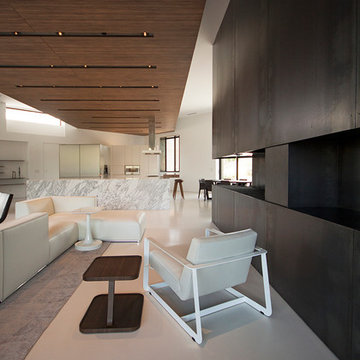
The media cabinet and the opposite wall are clad with hot rolled steel and flank the living room in order to direct the relationship of the space between that of the kitchen, living room, and the outdoor patio. The ceiling plane which is clad with Olive wood panels also serve to reinforce the relationship between the kitchen and the living room spaces. Furnishings by poliform. Photos by Chen + Suchart Studio LLC
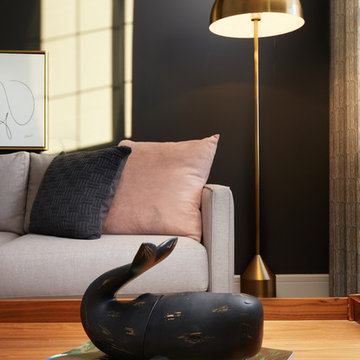
Ryan Patrick Kelly
Exemple d'une petite salle de séjour mansardée ou avec mezzanine chic avec un mur noir, moquette et un sol beige.
Exemple d'une petite salle de séjour mansardée ou avec mezzanine chic avec un mur noir, moquette et un sol beige.
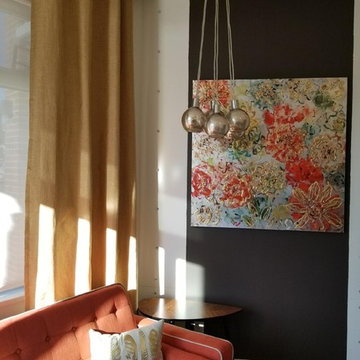
Aménagement d'un petit salon mansardé ou avec mezzanine contemporain avec un mur noir, parquet clair et un sol marron.
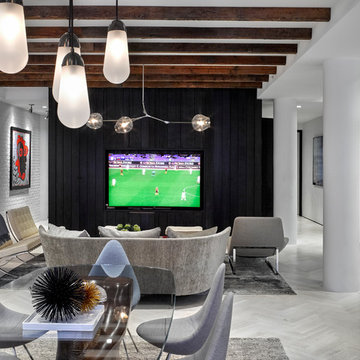
Previously, the living area was located where we now have the dining table. It was oddly placed and didn't make good use of the space. And since the couple uses the kitchen and living areas most, it made more sense to co-locate them. Another notable difference from before is the black 'pod' made with shou sugi ban siding. Previously, the area to the left ran into a wall/storage room that was rarely used. We created a better connection to the back area by removing that room and introducing the black pod element, which houses the entertainment system, as well as the powder room, a guest room, and laundry room.
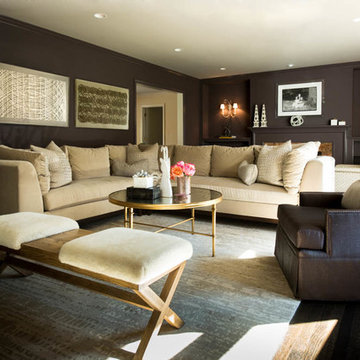
Eric Pascarelli
Réalisation d'un grand salon mansardé ou avec mezzanine design avec parquet peint et un mur noir.
Réalisation d'un grand salon mansardé ou avec mezzanine design avec parquet peint et un mur noir.
Idées déco de pièces à vivre mansardées ou avec mezzanine avec un mur noir
3



