Idées déco de pièces à vivre mansardées ou avec mezzanine avec un sol marron
Trier par :
Budget
Trier par:Populaires du jour
1 - 20 sur 5 070 photos
1 sur 3
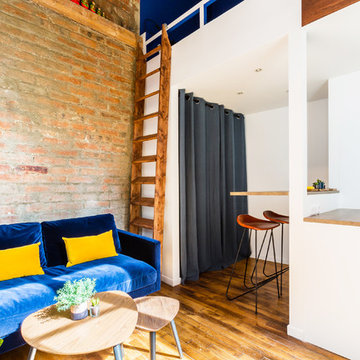
Une très belle pièce de vie multi-fonctions pour ce beau studio industriel-chic. Un salon sur fond de mur brique, et un bloc mezzanine abritant dressing, cuisine et coin dînatoire bar.

Maison Louis-Marie Vincent
Exemple d'une salle de séjour mansardée ou avec mezzanine chic avec une bibliothèque ou un coin lecture, un mur marron, un sol en bois brun, une cheminée standard et un sol marron.
Exemple d'une salle de séjour mansardée ou avec mezzanine chic avec une bibliothèque ou un coin lecture, un mur marron, un sol en bois brun, une cheminée standard et un sol marron.

mezzanine aménagée sur salon, sous-pente marronnier, sol frêne-olivier
Exemple d'une grande salle de séjour mansardée ou avec mezzanine nature avec un sol en bois brun, aucun téléviseur, un plafond en bois, un plafond voûté, un mur blanc et un sol marron.
Exemple d'une grande salle de séjour mansardée ou avec mezzanine nature avec un sol en bois brun, aucun téléviseur, un plafond en bois, un plafond voûté, un mur blanc et un sol marron.
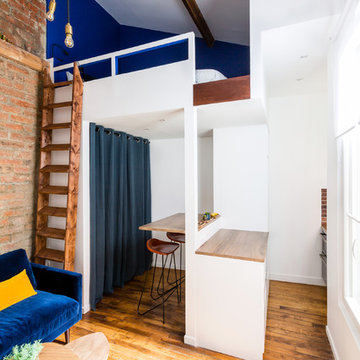
Aménagement d'un salon mansardé ou avec mezzanine industriel avec un mur blanc, un sol en bois brun et un sol marron.
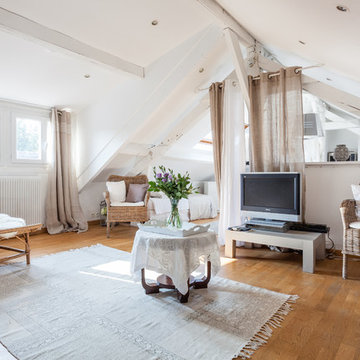
Romain BUISSON
Réalisation d'un salon mansardé ou avec mezzanine ethnique avec un mur blanc, un sol en bois brun, un téléviseur indépendant, un sol marron et éclairage.
Réalisation d'un salon mansardé ou avec mezzanine ethnique avec un mur blanc, un sol en bois brun, un téléviseur indépendant, un sol marron et éclairage.

A farmhouse coastal styled home located in the charming neighborhood of Pflugerville. We merged our client's love of the beach with rustic elements which represent their Texas lifestyle. The result is a laid-back interior adorned with distressed woods, light sea blues, and beach-themed decor. We kept the furnishings tailored and contemporary with some heavier case goods- showcasing a touch of traditional. Our design even includes a separate hangout space for the teenagers and a cozy media for everyone to enjoy! The overall design is chic yet welcoming, perfect for this energetic young family.
Project designed by Sara Barney’s Austin interior design studio BANDD DESIGN. They serve the entire Austin area and its surrounding towns, with an emphasis on Round Rock, Lake Travis, West Lake Hills, and Tarrytown.
For more about BANDD DESIGN, click here: https://bandddesign.com/
To learn more about this project, click here: https://bandddesign.com/moving-water/

Réalisation d'un grand salon mansardé ou avec mezzanine tradition avec une salle de réception, un mur gris, un sol en bois brun, une cheminée standard, un manteau de cheminée en pierre, un téléviseur encastré et un sol marron.
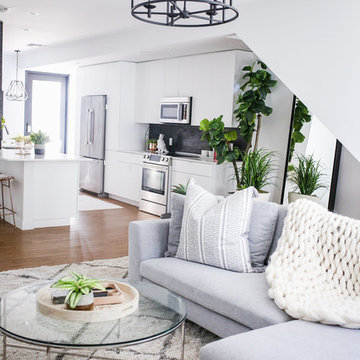
MCM sofa, Clean lines, white walls and a hint of boho
Réalisation d'une petite salle de séjour mansardée ou avec mezzanine nordique avec un mur blanc, un sol en vinyl, un téléviseur fixé au mur et un sol marron.
Réalisation d'une petite salle de séjour mansardée ou avec mezzanine nordique avec un mur blanc, un sol en vinyl, un téléviseur fixé au mur et un sol marron.
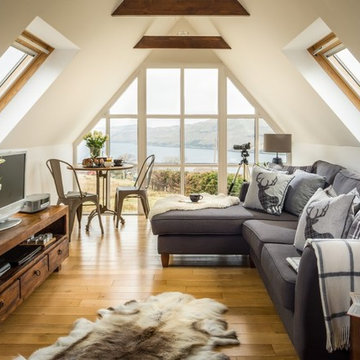
Cette photo montre un salon mansardé ou avec mezzanine montagne de taille moyenne avec une salle de réception, un mur blanc, un sol en bois brun, un téléviseur indépendant, un sol marron et un plafond cathédrale.
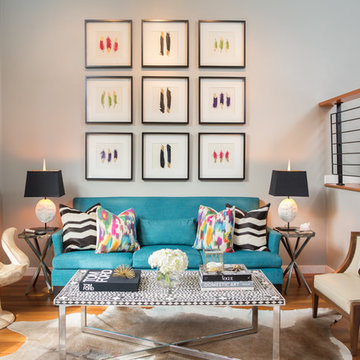
A jewel box townhouse with a high/low approach gave our busy working couple a design-forward space, arousing a new sense of happiness and pride in their home. With a love for entertaining, our clients needed a space that would meet their functional needs and be a reflection of them. They brought on Pulp to create a vision that would functionally articulate their style. Our design team imagined this edgy concept with lots of unique style elements, texture, and contrast. Pulp mixed luxury items, such as the bone-inlay cocktail table and textual black croc wall covering, and offset them with more affordable whimsical touches, like individual framed feathers. Beth and Carolina pushed their tastes to the limit with unexpected touches, like the split face bookends and the teak hand chair, to add a quirky layer and graphic edge that our homeowners would come to fall in love with.

Our clients hired us to completely renovate and furnish their PEI home — and the results were transformative. Inspired by their natural views and love of entertaining, each space in this PEI home is distinctly original yet part of the collective whole.
We used color, patterns, and texture to invite personality into every room: the fish scale tile backsplash mosaic in the kitchen, the custom lighting installation in the dining room, the unique wallpapers in the pantry, powder room and mudroom, and the gorgeous natural stone surfaces in the primary bathroom and family room.
We also hand-designed several features in every room, from custom furnishings to storage benches and shelving to unique honeycomb-shaped bar shelves in the basement lounge.
The result is a home designed for relaxing, gathering, and enjoying the simple life as a couple.

A quiet spot to read or daydream
Aménagement d'une salle de séjour mansardée ou avec mezzanine contemporaine avec une bibliothèque ou un coin lecture, un mur blanc, un sol en bois brun, aucun téléviseur et un sol marron.
Aménagement d'une salle de séjour mansardée ou avec mezzanine contemporaine avec une bibliothèque ou un coin lecture, un mur blanc, un sol en bois brun, aucun téléviseur et un sol marron.

Rich toasted cherry with a light rustic grain that has iconic character and texture. With the Modin Collection, we have raised the bar on luxury vinyl plank. The result is a new standard in resilient flooring. Modin offers true embossed in register texture, a low sheen level, a rigid SPC core, an industry-leading wear layer, and so much more.

Coastal style living room
Cette image montre un petit salon mansardé ou avec mezzanine marin avec un mur blanc, un sol en bois brun, une cheminée standard, un manteau de cheminée en béton, un téléviseur fixé au mur, un sol marron et un plafond voûté.
Cette image montre un petit salon mansardé ou avec mezzanine marin avec un mur blanc, un sol en bois brun, une cheminée standard, un manteau de cheminée en béton, un téléviseur fixé au mur, un sol marron et un plafond voûté.

Cette image montre un petit salon mansardé ou avec mezzanine minimaliste avec un mur blanc, un sol en bois brun, une cheminée standard, un manteau de cheminée en bois et un sol marron.

Designing and fitting a #tinyhouse inside a shipping container, 8ft (2.43m) wide, 8.5ft (2.59m) high, and 20ft (6.06m) length, is one of the most challenging tasks we've undertaken, yet very satisfying when done right.
We had a great time designing this #tinyhome for a client who is enjoying the convinience of travelling is style.

Inspiration pour un petit salon mansardé ou avec mezzanine traditionnel avec un bar de salon, un mur gris, sol en stratifié, aucune cheminée, un téléviseur encastré et un sol marron.

Neil Sy Photography, furniture layout and design concept by Patryce Schlossberg, Ethan Allen.
Cette image montre un grand salon mansardé ou avec mezzanine craftsman avec un mur beige, un sol en travertin, une cheminée standard, un manteau de cheminée en pierre, un téléviseur fixé au mur et un sol marron.
Cette image montre un grand salon mansardé ou avec mezzanine craftsman avec un mur beige, un sol en travertin, une cheminée standard, un manteau de cheminée en pierre, un téléviseur fixé au mur et un sol marron.

Cette photo montre un très grand salon mansardé ou avec mezzanine tendance avec une salle de réception, un mur blanc, parquet clair, aucune cheminée, un téléviseur fixé au mur et un sol marron.

Aménagement d'une salle de séjour mansardée ou avec mezzanine contemporaine de taille moyenne avec un mur beige, parquet foncé, aucune cheminée, un manteau de cheminée en pierre, un téléviseur indépendant et un sol marron.
Idées déco de pièces à vivre mansardées ou avec mezzanine avec un sol marron
1



