Idées déco de pièces à vivre mansardées ou avec mezzanine avec un sol noir
Trier par :
Budget
Trier par:Populaires du jour
1 - 20 sur 186 photos
1 sur 3

Designed by Malia Schultheis and built by Tru Form Tiny. This Tiny Home features Blue stained pine for the ceiling, pine wall boards in white, custom barn door, custom steel work throughout, and modern minimalist window trim.
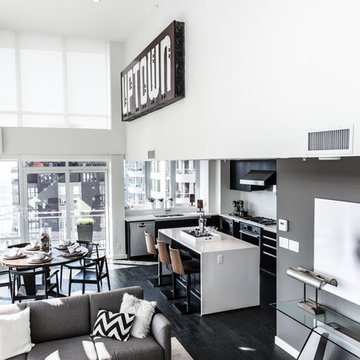
Idées déco pour un salon mansardé ou avec mezzanine éclectique de taille moyenne avec un mur blanc, parquet foncé et un sol noir.
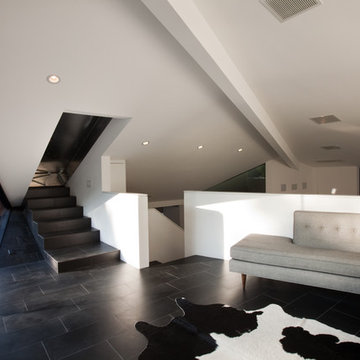
ANX, Scott Rhea
Cette image montre un petit salon mansardé ou avec mezzanine design avec une bibliothèque ou un coin lecture, un mur blanc, un sol en carrelage de porcelaine et un sol noir.
Cette image montre un petit salon mansardé ou avec mezzanine design avec une bibliothèque ou un coin lecture, un mur blanc, un sol en carrelage de porcelaine et un sol noir.
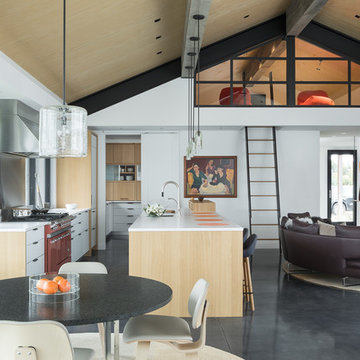
Aaron Kraft / Krafty Photos
Réalisation d'une salle de séjour mansardée ou avec mezzanine design de taille moyenne avec un mur blanc, sol en béton ciré et un sol noir.
Réalisation d'une salle de séjour mansardée ou avec mezzanine design de taille moyenne avec un mur blanc, sol en béton ciré et un sol noir.
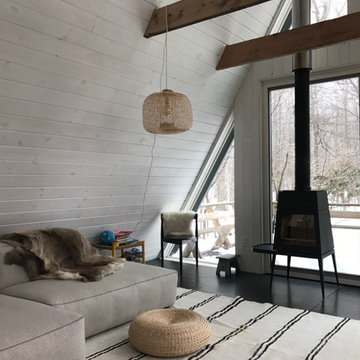
Cette photo montre un petit salon mansardé ou avec mezzanine nature avec un mur blanc, un poêle à bois et un sol noir.
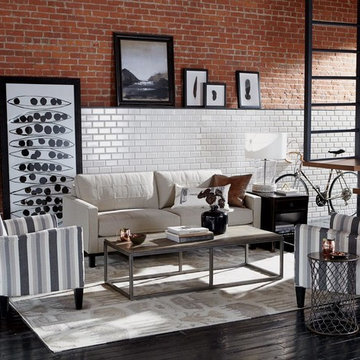
Idée de décoration pour un salon mansardé ou avec mezzanine urbain de taille moyenne avec une salle de réception, un mur multicolore, parquet peint, aucune cheminée, aucun téléviseur et un sol noir.
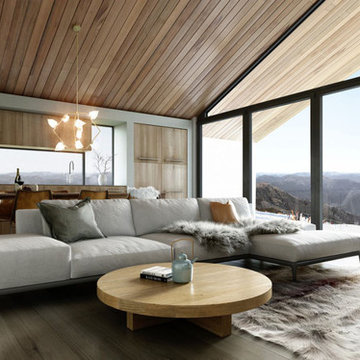
Exemple d'une salle de séjour mansardée ou avec mezzanine scandinave de taille moyenne avec une bibliothèque ou un coin lecture, un mur marron, parquet foncé, une cheminée standard, un sol noir et un manteau de cheminée en bois.

Cette photo montre une grande salle de séjour mansardée ou avec mezzanine chic avec une bibliothèque ou un coin lecture, un mur blanc, parquet clair, une cheminée standard, un manteau de cheminée en carrelage, un téléviseur fixé au mur et un sol noir.
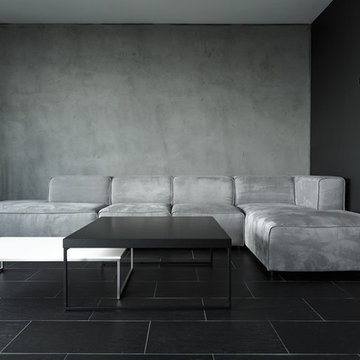
buro5, архитектор Борис Денисюк, architect Boris Denisyuk. Фото Артем Иванов, Photo: Artem Ivanov
Cette photo montre un salon mansardé ou avec mezzanine industriel de taille moyenne avec un mur gris, un sol en carrelage de porcelaine, un téléviseur encastré et un sol noir.
Cette photo montre un salon mansardé ou avec mezzanine industriel de taille moyenne avec un mur gris, un sol en carrelage de porcelaine, un téléviseur encastré et un sol noir.
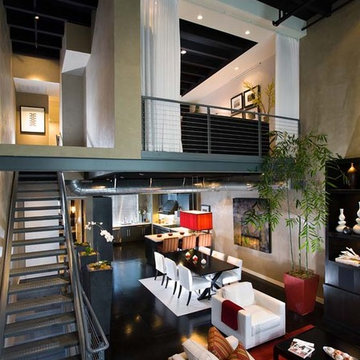
Modern and industrial loft in Orange County, California
Réalisation d'un très grand salon mansardé ou avec mezzanine minimaliste avec un sol noir, un mur beige et un sol en contreplaqué.
Réalisation d'un très grand salon mansardé ou avec mezzanine minimaliste avec un sol noir, un mur beige et un sol en contreplaqué.

A sense of craft, texture and color mark this living room. Charred cedar surrounds the blackened steel fireplace. Together they anchor the living room which otherwise is open to the views beyond.
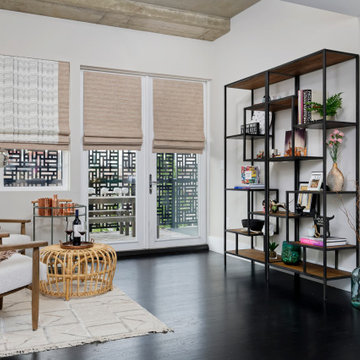
Accent walls, patterned wallpaper, modern furniture, dramatic artwork, and unique finishes — this condo in downtown Denver is a treasure trove of good design.
---
Project designed by Denver, Colorado interior designer Margarita Bravo. She serves Denver as well as surrounding areas such as Cherry Hills Village, Englewood, Greenwood Village, and Bow Mar.
For more about MARGARITA BRAVO, click here: https://www.margaritabravo.com/
To learn more about this project, click here:
https://www.margaritabravo.com/portfolio/fun-eclectic-denver-condo-design/
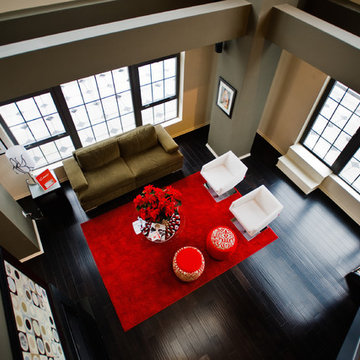
Bold open living room design.
Idée de décoration pour un grand salon mansardé ou avec mezzanine design avec un bar de salon, un mur multicolore, parquet foncé, une cheminée standard, un manteau de cheminée en béton, un téléviseur fixé au mur et un sol noir.
Idée de décoration pour un grand salon mansardé ou avec mezzanine design avec un bar de salon, un mur multicolore, parquet foncé, une cheminée standard, un manteau de cheminée en béton, un téléviseur fixé au mur et un sol noir.
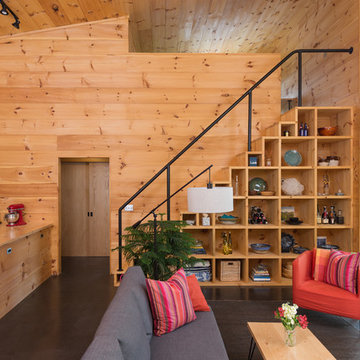
Interior built by Sweeney Design Build. Living room with custom built-ins staircase.
Idée de décoration pour un salon mansardé ou avec mezzanine chalet de taille moyenne avec une salle de réception, sol en béton ciré, une cheminée d'angle, un manteau de cheminée en métal, aucun téléviseur et un sol noir.
Idée de décoration pour un salon mansardé ou avec mezzanine chalet de taille moyenne avec une salle de réception, sol en béton ciré, une cheminée d'angle, un manteau de cheminée en métal, aucun téléviseur et un sol noir.
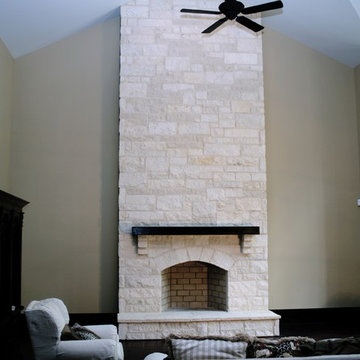
Daco Real Stone Veneer used to update this out of date fireplace into a modern focal point
Réalisation d'un salon mansardé ou avec mezzanine minimaliste de taille moyenne avec un mur vert, parquet foncé, une cheminée standard, un manteau de cheminée en pierre, aucun téléviseur et un sol noir.
Réalisation d'un salon mansardé ou avec mezzanine minimaliste de taille moyenne avec un mur vert, parquet foncé, une cheminée standard, un manteau de cheminée en pierre, aucun téléviseur et un sol noir.
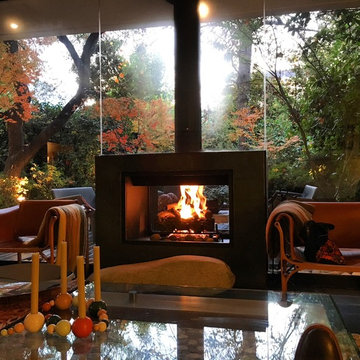
Cette photo montre un grand salon mansardé ou avec mezzanine moderne avec une cheminée double-face, un manteau de cheminée en pierre, aucun téléviseur et un sol noir.
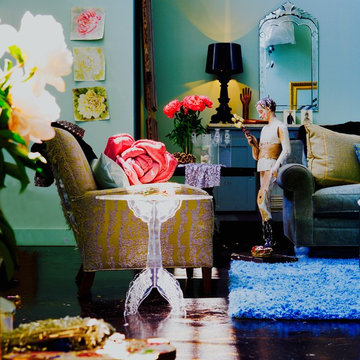
With soaring ceilings and industrial surrounds, loft spaces can often seem overwhelming. Instead, think of them as quite theatrical - you're setting a stage for living, entertaining, loving ... and these wide open spaces can be tailored as softly or as boldly as you like.
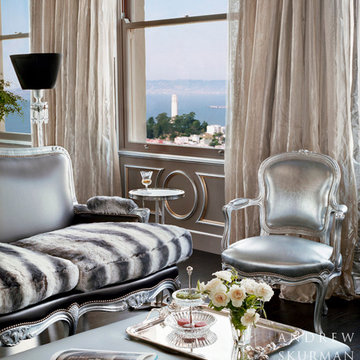
View from the living room. Photographer: Lisa Romerein
Aménagement d'un grand salon mansardé ou avec mezzanine contemporain avec une salle de réception, parquet peint, aucun téléviseur et un sol noir.
Aménagement d'un grand salon mansardé ou avec mezzanine contemporain avec une salle de réception, parquet peint, aucun téléviseur et un sol noir.
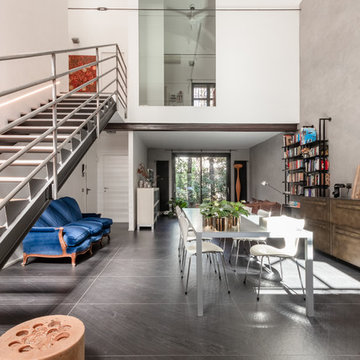
Living - L'imponente parete che va a delimitare la stanza al primo piano è stata "smorzata" con una presa di luce oversize con telaio a scomparsa, ottenendo un corretto bilanciamento tra pieno e vuoto.
Fotografo Maurizio Sala
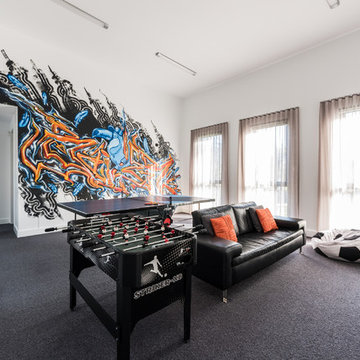
Upstairs breakout area and kids' haven, complete with original graffiti art by Melburnian artists Urban Enhancement.
May Photography
Cette image montre une salle de séjour mansardée ou avec mezzanine design de taille moyenne avec salle de jeu, un mur blanc, moquette, un téléviseur indépendant et un sol noir.
Cette image montre une salle de séjour mansardée ou avec mezzanine design de taille moyenne avec salle de jeu, un mur blanc, moquette, un téléviseur indépendant et un sol noir.
Idées déco de pièces à vivre mansardées ou avec mezzanine avec un sol noir
1



