Idées déco de pièces à vivre mansardées ou avec mezzanine
Trier par :
Budget
Trier par:Populaires du jour
21 - 40 sur 2 621 photos
1 sur 3
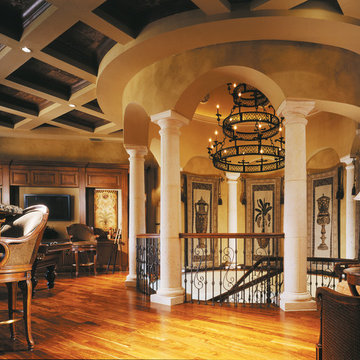
The Sater Design Collection's luxury, Italian home plan "Casa Bellisima" (Plan #6935). saterdesign.com
Cette image montre une très grande salle de séjour mansardée ou avec mezzanine méditerranéenne avec un mur beige, un sol en bois brun, aucune cheminée et un téléviseur encastré.
Cette image montre une très grande salle de séjour mansardée ou avec mezzanine méditerranéenne avec un mur beige, un sol en bois brun, aucune cheminée et un téléviseur encastré.

Old World European, Country Cottage. Three separate cottages make up this secluded village over looking a private lake in an old German, English, and French stone villa style. Hand scraped arched trusses, wide width random walnut plank flooring, distressed dark stained raised panel cabinetry, and hand carved moldings make these traditional farmhouse cottage buildings look like they have been here for 100s of years. Newly built of old materials, and old traditional building methods, including arched planked doors, leathered stone counter tops, stone entry, wrought iron straps, and metal beam straps. The Lake House is the first, a Tudor style cottage with a slate roof, 2 bedrooms, view filled living room open to the dining area, all overlooking the lake. The Carriage Home fills in when the kids come home to visit, and holds the garage for the whole idyllic village. This cottage features 2 bedrooms with on suite baths, a large open kitchen, and an warm, comfortable and inviting great room. All overlooking the lake. The third structure is the Wheel House, running a real wonderful old water wheel, and features a private suite upstairs, and a work space downstairs. All homes are slightly different in materials and color, including a few with old terra cotta roofing. Project Location: Ojai, California. Project designed by Maraya Interior Design. From their beautiful resort town of Ojai, they serve clients in Montecito, Hope Ranch, Malibu and Calabasas, across the tri-county area of Santa Barbara, Ventura and Los Angeles, south to Hidden Hills.
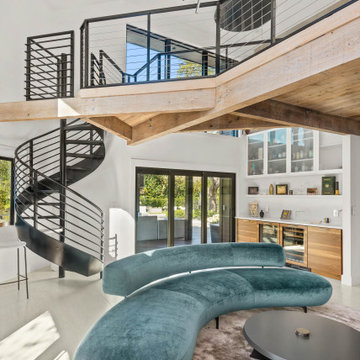
Aménagement d'un salon mansardé ou avec mezzanine contemporain de taille moyenne avec un bar de salon, un mur blanc, un sol en carrelage de porcelaine, une cheminée ribbon, un manteau de cheminée en carrelage, un téléviseur fixé au mur, un sol jaune et un plafond en bois.

Two-story walls of glass wash the main floor and loft with natural light and open up the views to one of two golf courses. The home's modernistic design won Drewett Works a Gold Nugget award in 2021.
The Village at Seven Desert Mountain—Scottsdale
Architecture: Drewett Works
Builder: Cullum Homes
Interiors: Ownby Design
Landscape: Greey | Pickett
Photographer: Dino Tonn
https://www.drewettworks.com/the-model-home-at-village-at-seven-desert-mountain/
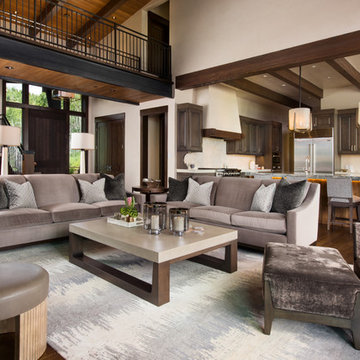
Ric Stovall
Cette photo montre un grand salon mansardé ou avec mezzanine chic avec une salle de réception, un mur beige et un sol en bois brun.
Cette photo montre un grand salon mansardé ou avec mezzanine chic avec une salle de réception, un mur beige et un sol en bois brun.
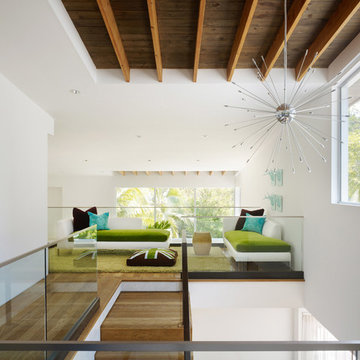
Réalisation d'une salle de séjour mansardée ou avec mezzanine vintage avec un mur blanc.
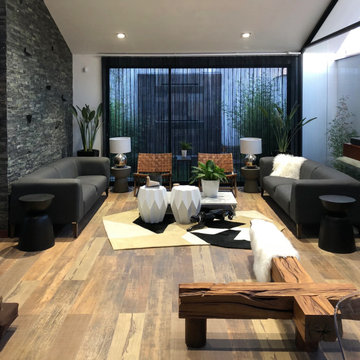
THE LIVING ROOM WITH HIGH CEALING IS VERY SPECIAL.
CASSINA SOFAS AND CARPET, MOOOI COFFE TABLE, GERVASONI ARMCHAIRS, BOCONCEPT SIDE TABLES AND ARTEFACTO OTTOMANS.
THE PANTER SCULPTURE FROM KARE IS THE BEAUTY PIECE OF THE SPACE.
LECHUZA PLANTERS ADD THE GREEN TOUCH WITH SOPHISTICATION AND EASY MAINTENANCE.
THE SOLID WOOD SCULPTURE/BENCH IN FRONT OF THE FIREPLACE INTEGRATE THE SPACE WITH THE DINING ROOM.
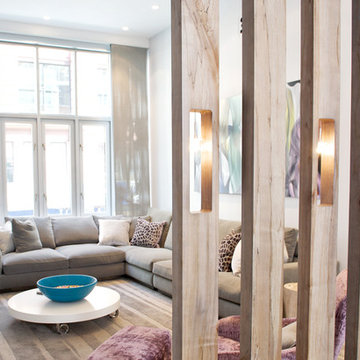
We gave this unique loft contemporary gallery-styled designy featuring flat-panel cabinets, white backsplash and mosaic tile backsplash, a soft color palette, and textures which all come to life in this gorgeous, sophisticated space!
For more about Betty Wasserman, click here: https://www.bettywasserman.com/
To learn more about this project, click here: https://www.bettywasserman.com/spaces/south-chelsea-loft/
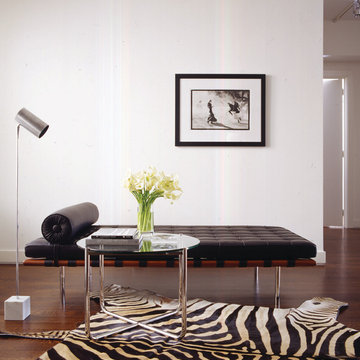
Idées déco pour un grand salon mansardé ou avec mezzanine moderne avec un mur blanc et parquet foncé.
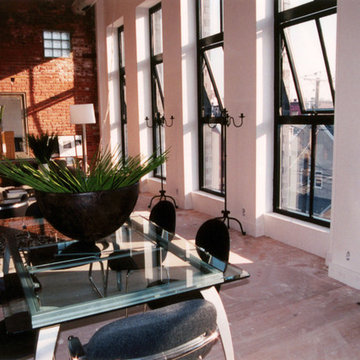
Inspiration pour un grand salon mansardé ou avec mezzanine minimaliste avec une salle de réception, un mur blanc et parquet clair.
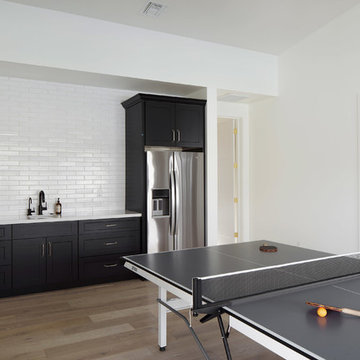
Roehner Ryan
Idées déco pour une grande salle de séjour mansardée ou avec mezzanine campagne avec salle de jeu, un mur blanc, parquet clair, une cheminée standard, un manteau de cheminée en brique, un téléviseur fixé au mur et un sol beige.
Idées déco pour une grande salle de séjour mansardée ou avec mezzanine campagne avec salle de jeu, un mur blanc, parquet clair, une cheminée standard, un manteau de cheminée en brique, un téléviseur fixé au mur et un sol beige.
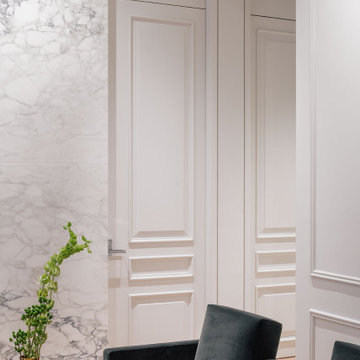
We were asked to design the first home for a young couple and their newborn. The apartment occupies half a floor of a historical manufacturing building in SoHo, which was previously used as an artist studio and residence.
We wanted to keep the Loft character of the space, while adding the requirements of its new dwellers. All living areas are designed around a service core, that contains the kitchen and bathrooms. This arrangement maximizes the amount of natural light that floods the apartment and emphasizes diagonal views. A natural stone wall serves as a focal point and you enter the apartment and as organizing element for the more public areas.
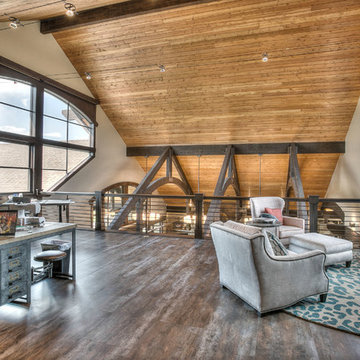
Réalisation d'une très grande salle de séjour mansardée ou avec mezzanine chalet avec un bar de salon, un mur beige, aucun téléviseur et un sol en bois brun.
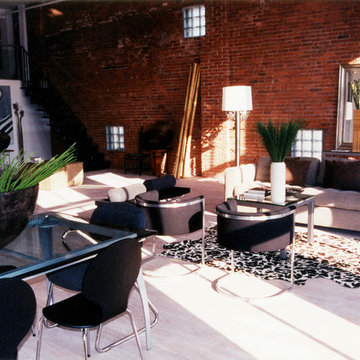
Idée de décoration pour un grand salon mansardé ou avec mezzanine minimaliste avec un mur blanc, parquet clair et une salle de réception.
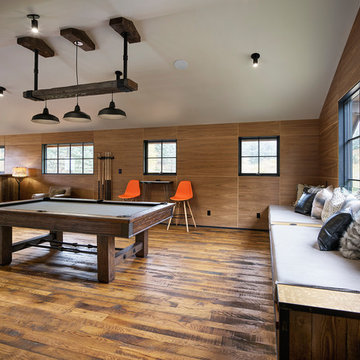
Photos: Eric Lucero
Exemple d'une grande salle de séjour mansardée ou avec mezzanine montagne avec salle de jeu, un sol en bois brun et un téléviseur encastré.
Exemple d'une grande salle de séjour mansardée ou avec mezzanine montagne avec salle de jeu, un sol en bois brun et un téléviseur encastré.
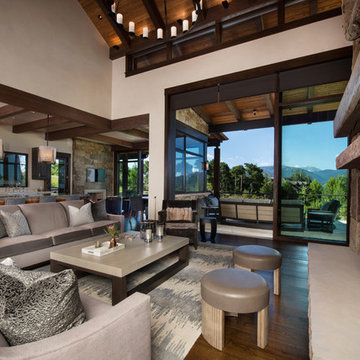
Ric Stovall
Idée de décoration pour un grand salon mansardé ou avec mezzanine tradition avec une salle de réception, un mur beige, un sol en bois brun, une cheminée standard, un manteau de cheminée en pierre et un téléviseur fixé au mur.
Idée de décoration pour un grand salon mansardé ou avec mezzanine tradition avec une salle de réception, un mur beige, un sol en bois brun, une cheminée standard, un manteau de cheminée en pierre et un téléviseur fixé au mur.
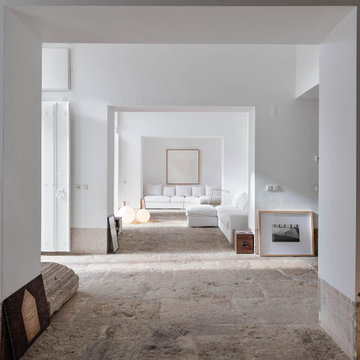
•Architects: Aires Mateus
•Location: Lisbon, Portugal
•Architect: Manuel Aires Mateus
•Years: 2006-20011
•Photos by: Ricardo Oliveira Alves
•Stone floor: Ancient Surface
A succession of everyday spaces occupied the lower floor of this restored 18th century castle on the hillside.
The existing estate illustrating a period clouded by historic neglect.
The restoration plan for this castle house focused on increasing its spatial value, its open space architecture and re-positioning of its windows. The garden made it possible to enhance the depth of the view over the rooftops and the Baixa river. An existing addition was rebuilt to house to conduct more private and entertainment functions.
The unexpected discovery of an old and buried wellhead and cistern in the center of the house was a pleasant surprise to the architect and owners.
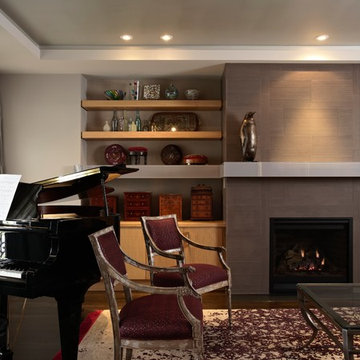
Réalisation d'un salon mansardé ou avec mezzanine design de taille moyenne avec un mur gris, parquet foncé, une cheminée standard, un manteau de cheminée en pierre et aucun téléviseur.
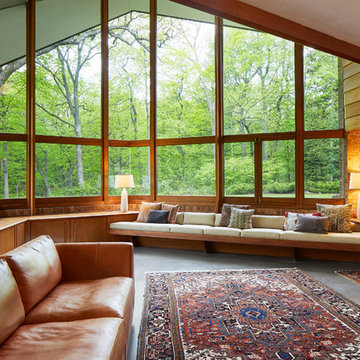
©Brett Bulthuis 2018
Cette photo montre un grand salon mansardé ou avec mezzanine rétro avec une salle de réception, sol en béton ciré, aucun téléviseur et un sol gris.
Cette photo montre un grand salon mansardé ou avec mezzanine rétro avec une salle de réception, sol en béton ciré, aucun téléviseur et un sol gris.
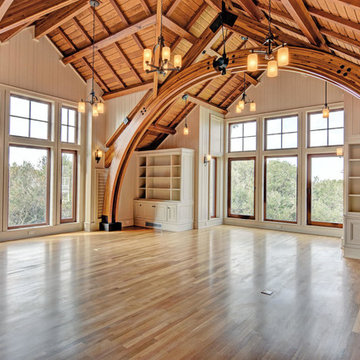
Cette image montre une grande salle de séjour mansardée ou avec mezzanine craftsman avec salle de jeu, parquet clair, un téléviseur dissimulé et un sol beige.
Idées déco de pièces à vivre mansardées ou avec mezzanine
2



