Idées déco de pièces à vivre mansardées ou avec mezzanine
Trier par :
Budget
Trier par:Populaires du jour
1 - 20 sur 62 photos
1 sur 3
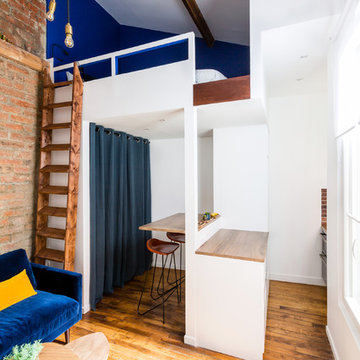
Aménagement d'un salon mansardé ou avec mezzanine industriel avec un mur blanc, un sol en bois brun et un sol marron.
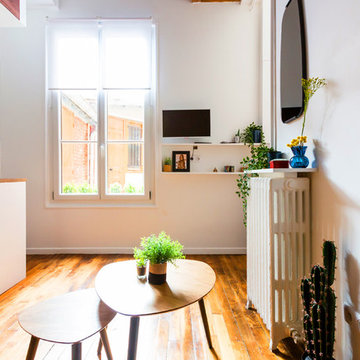
Ce studio en rez-de-chaussée sur cour est très lumineux. Des stores enrouleurs blancs ont été installés pour cette raison et aussi pour amener un peu d'intimité si besoin. Du canapé, la vue est plutôt confortable ! En face de la télévision sur son étagère-niche murale sur-mesure.
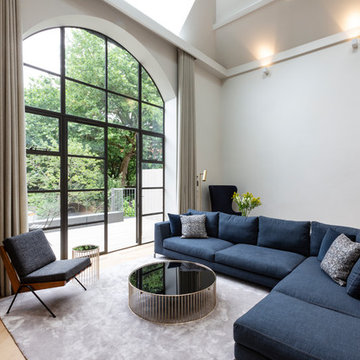
Graham Gaunt
Idées déco pour un salon mansardé ou avec mezzanine contemporain de taille moyenne avec un mur blanc, parquet clair et un sol beige.
Idées déco pour un salon mansardé ou avec mezzanine contemporain de taille moyenne avec un mur blanc, parquet clair et un sol beige.
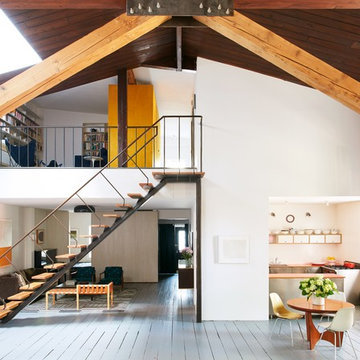
Jason Schmidt
Exemple d'un salon mansardé ou avec mezzanine industriel avec un mur blanc, un sol gris, parquet peint, un poêle à bois et un escalier.
Exemple d'un salon mansardé ou avec mezzanine industriel avec un mur blanc, un sol gris, parquet peint, un poêle à bois et un escalier.

山内 紀人
Réalisation d'un salon mansardé ou avec mezzanine design avec un mur blanc, un sol en bois brun, un sol marron et un escalier.
Réalisation d'un salon mansardé ou avec mezzanine design avec un mur blanc, un sol en bois brun, un sol marron et un escalier.
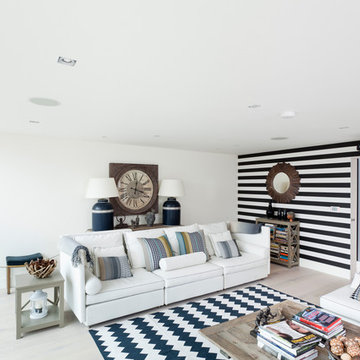
Attractive living as an architectural experiment: a 136-year-old water tower, a listed building with a spectacular 360-degree panorama view over the City of London. The task, to transform it into a superior residence, initially seemed an absolute impossibility. But when the owners came across architect Mike Collier, they had found a partner who was to make the impossible possible. The tower, which had been empty for decades, underwent radical renovation work and was extended by a four-storey cube containing kitchen, dining and living room - connected by glazed tunnels and a lift shaft. The kitchen, realised by Enclosure Interiors in Tunbridge Wells, Kent, with furniture from LEICHT is the very heart of living in this new building.
Shiny white matt-lacquered kitchen fronts (AVANCE-LR), tone-on-tone with the worktops, reflect the light in the room and thus create expanse and openness. The surface of the handle-less kitchen fronts has a horizontal relief embossing; depending on the light incidence, this results in a vitally structured surface. The free-standing preparation isle with its vertical side panels with a seamlessly integrated sink represents the transition between kitchen and living room. The fronts of the floor units facing the dining table were extended to the floor to do away with the plinth typical of most kitchens. Ceiling-high tall units on the wall provide plenty of storage space; the electrical appliances are integrated here invisible to the eye. Floor units on a high plinth which thus appear to be floating form the actual cooking centre within the kitchen, attached to the wall. A range of handle-less wall units concludes the glazed niche at the top.
LEICHT international: “Architecture and kitchen” in the centre of London. www.LeichtUSA.com
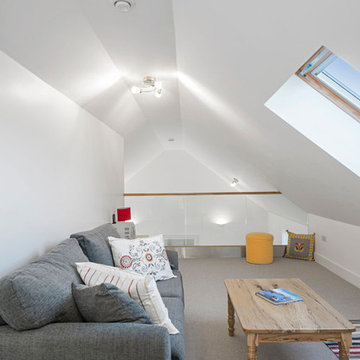
Gareth Byrne Photography
Réalisation d'un grand salon mansardé ou avec mezzanine nordique avec un mur blanc, moquette, aucune cheminée et aucun téléviseur.
Réalisation d'un grand salon mansardé ou avec mezzanine nordique avec un mur blanc, moquette, aucune cheminée et aucun téléviseur.
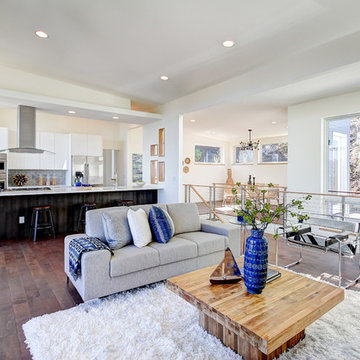
Exemple d'un grand salon mansardé ou avec mezzanine tendance avec un mur blanc, parquet foncé et un téléviseur indépendant.
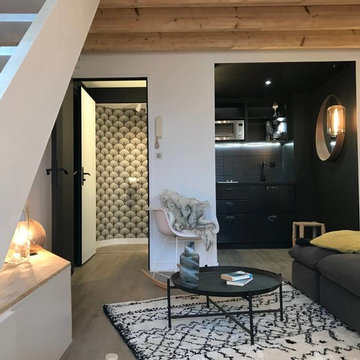
Aménagement d'un petit salon mansardé ou avec mezzanine contemporain avec un mur blanc, un sol gris et canapé noir.
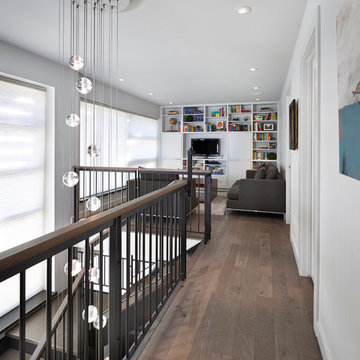
© Merle Prosofsky 2013
Cette image montre une salle de séjour mansardée ou avec mezzanine design avec un sol en bois brun et un téléviseur encastré.
Cette image montre une salle de séjour mansardée ou avec mezzanine design avec un sol en bois brun et un téléviseur encastré.

A contemporary home design for clients that featured south-facing balconies maximising the sea views, whilst also creating a blend of outdoor and indoor rooms. The spacious and light interior incorporates a central staircase with floating stairs and glazed balustrades.
Revealed wood beams against the white contemporary interior, along with the wood burner, add traditional touches to the home, juxtaposing the old and the new.
Photographs: Alison White
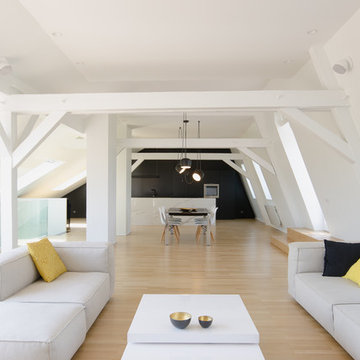
Cette photo montre un salon mansardé ou avec mezzanine scandinave avec un mur blanc et parquet clair.
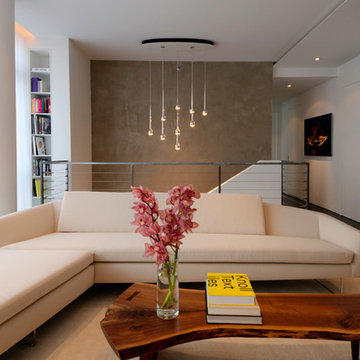
Ken Fischer Photography
Cette photo montre un salon mansardé ou avec mezzanine moderne avec un mur blanc.
Cette photo montre un salon mansardé ou avec mezzanine moderne avec un mur blanc.
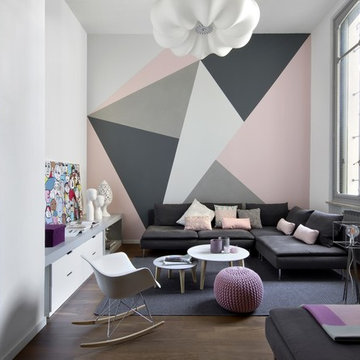
Fotografia: Barbara Corsico
Idée de décoration pour un salon mansardé ou avec mezzanine gris et rose design de taille moyenne avec un sol marron, une salle de réception, un mur multicolore, aucune cheminée et parquet foncé.
Idée de décoration pour un salon mansardé ou avec mezzanine gris et rose design de taille moyenne avec un sol marron, une salle de réception, un mur multicolore, aucune cheminée et parquet foncé.
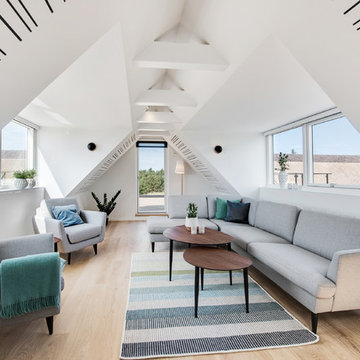
Cette image montre un salon mansardé ou avec mezzanine nordique de taille moyenne avec un mur blanc, parquet clair, aucune cheminée, un sol marron et un plafond cathédrale.
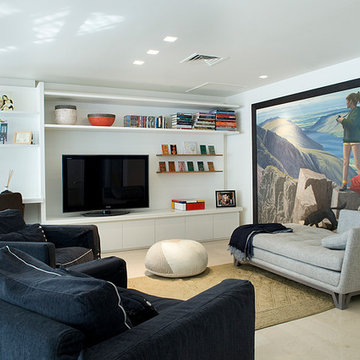
custom designed wall unit and Roche Bobois furniture
Inspiration pour une salle de séjour mansardée ou avec mezzanine design avec un mur blanc et un téléviseur indépendant.
Inspiration pour une salle de séjour mansardée ou avec mezzanine design avec un mur blanc et un téléviseur indépendant.
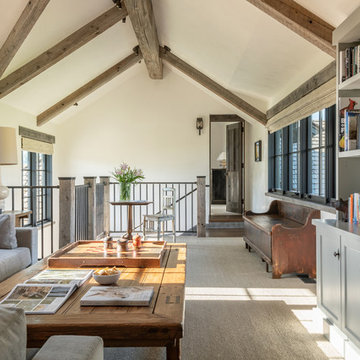
Idée de décoration pour une salle de séjour mansardée ou avec mezzanine champêtre avec un mur blanc, parquet foncé, un téléviseur indépendant et un sol marron.
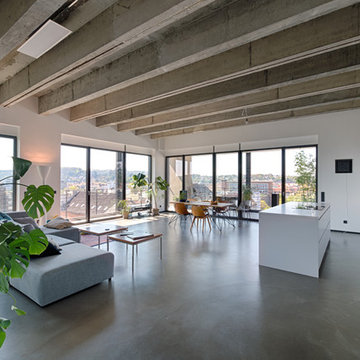
Aménagement d'un très grand salon mansardé ou avec mezzanine industriel avec sol en béton ciré, un sol gris, un mur blanc et une salle de réception.
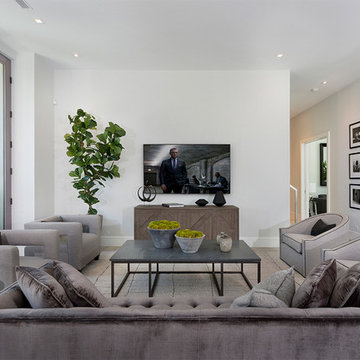
Family Room
Exemple d'un salon mansardé ou avec mezzanine tendance de taille moyenne avec un mur blanc, un sol en bois brun, un téléviseur fixé au mur, un sol marron et aucune cheminée.
Exemple d'un salon mansardé ou avec mezzanine tendance de taille moyenne avec un mur blanc, un sol en bois brun, un téléviseur fixé au mur, un sol marron et aucune cheminée.
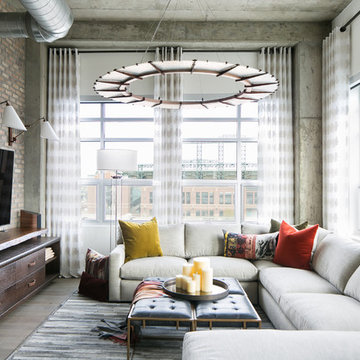
Ryan Garvin Photography, Robeson Design
Idée de décoration pour un salon mansardé ou avec mezzanine urbain de taille moyenne avec un sol en bois brun, aucune cheminée, un téléviseur fixé au mur, un sol gris et un mur blanc.
Idée de décoration pour un salon mansardé ou avec mezzanine urbain de taille moyenne avec un sol en bois brun, aucune cheminée, un téléviseur fixé au mur, un sol gris et un mur blanc.
Idées déco de pièces à vivre mansardées ou avec mezzanine
1



