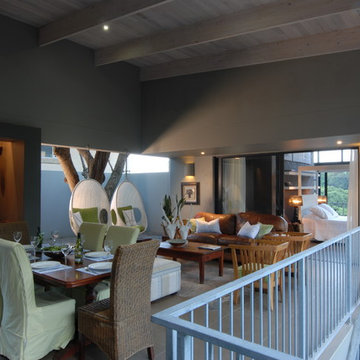Idées déco de pièces à vivre mansardées ou avec mezzanine
Trier par :
Budget
Trier par:Populaires du jour
1 - 20 sur 31 photos
1 sur 3
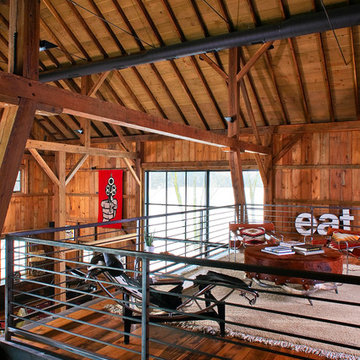
As part of the Walnut Farm project, Northworks was commissioned to convert an existing 19th century barn into a fully-conditioned home. Working closely with the local contractor and a barn restoration consultant, Northworks conducted a thorough investigation of the existing structure. The resulting design is intended to preserve the character of the original barn while taking advantage of its spacious interior volumes and natural materials.

Ground up project featuring an aluminum storefront style window system that connects the interior and exterior spaces. Modern design incorporates integral color concrete floors, Boffi cabinets, two fireplaces with custom stainless steel flue covers. Other notable features include an outdoor pool, solar domestic hot water system and custom Honduran mahogany siding and front door.
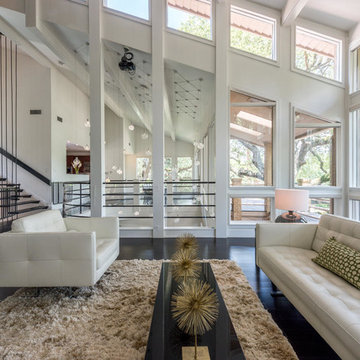
Cette photo montre un salon mansardé ou avec mezzanine tendance avec un mur blanc, parquet foncé, une cheminée standard et un manteau de cheminée en brique.
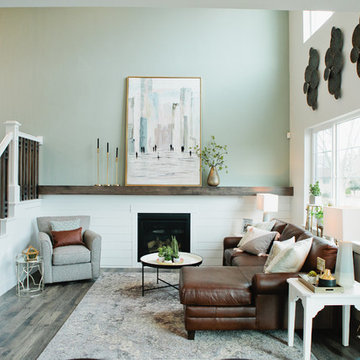
The Printer's Daughter Photography by Jenn Culley
Cette image montre une petite salle de séjour mansardée ou avec mezzanine craftsman avec un mur gris, sol en stratifié, une cheminée standard, un téléviseur fixé au mur et un sol gris.
Cette image montre une petite salle de séjour mansardée ou avec mezzanine craftsman avec un mur gris, sol en stratifié, une cheminée standard, un téléviseur fixé au mur et un sol gris.

John Buchan Homes
Exemple d'un salon mansardé ou avec mezzanine chic de taille moyenne avec un manteau de cheminée en pierre, un mur blanc, parquet foncé, une cheminée standard, un téléviseur fixé au mur et un sol marron.
Exemple d'un salon mansardé ou avec mezzanine chic de taille moyenne avec un manteau de cheminée en pierre, un mur blanc, parquet foncé, une cheminée standard, un téléviseur fixé au mur et un sol marron.
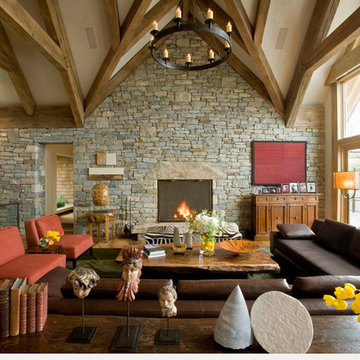
Exemple d'un salon mansardé ou avec mezzanine montagne avec une salle de réception, un sol en bois brun, une cheminée standard, un manteau de cheminée en pierre et aucun téléviseur.
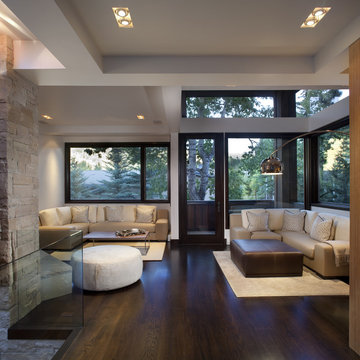
Two custom sectional sofas upholstered in Holland and Sherry wools anchor the Living Room. A George Kovacs arc floor lamp and a Room and Board hair-on-hide ottoman bring texture and vibrancy to the space.
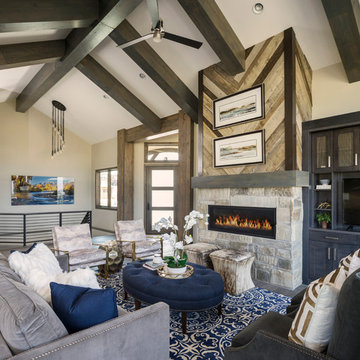
Réalisation d'une grande salle de séjour mansardée ou avec mezzanine tradition avec une cheminée ribbon, un manteau de cheminée en pierre et aucun téléviseur.

Idées déco pour un grand salon mansardé ou avec mezzanine contemporain avec un mur gris, sol en béton ciré, aucune cheminée et un sol gris.
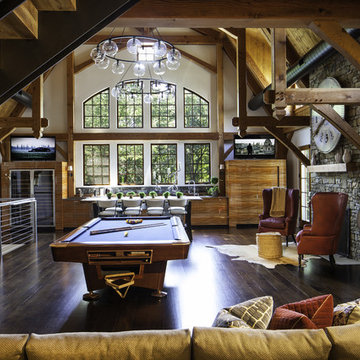
Photographer: Peter Kubilus
Inspiration pour une salle de séjour mansardée ou avec mezzanine rustique avec un mur blanc, parquet foncé, une cheminée standard, un manteau de cheminée en pierre et un téléviseur indépendant.
Inspiration pour une salle de séjour mansardée ou avec mezzanine rustique avec un mur blanc, parquet foncé, une cheminée standard, un manteau de cheminée en pierre et un téléviseur indépendant.
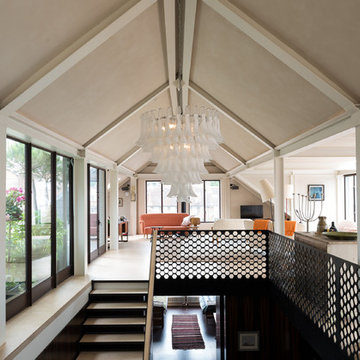
Johnny Barrington
Inspiration pour un salon mansardé ou avec mezzanine design avec un mur beige et parquet clair.
Inspiration pour un salon mansardé ou avec mezzanine design avec un mur beige et parquet clair.
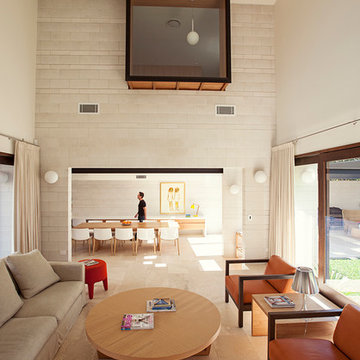
Brisbane interior designer created a neutral palette to showcase the architectural elements of this Clayfield home. American oak bespoke furniture by Gary Hamer, including a 3.5 metre long dining table. Sofa and armchairs by Jardan. Photography by Robyn Mill, Blix Photography
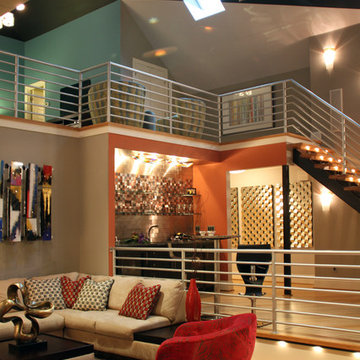
Tim Mazzaferro Photography
Aménagement d'un très grand salon mansardé ou avec mezzanine contemporain avec un mur orange, parquet en bambou et un téléviseur fixé au mur.
Aménagement d'un très grand salon mansardé ou avec mezzanine contemporain avec un mur orange, parquet en bambou et un téléviseur fixé au mur.
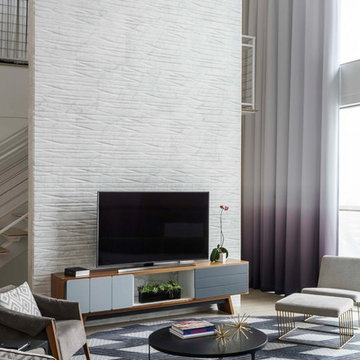
Textured marble accent wall divides the second-floor loft style bedroom and the living spaces below.
Photography by Michael Stavaridis
Inspiration pour une grande salle de séjour mansardée ou avec mezzanine design avec un mur blanc, parquet clair, un téléviseur indépendant et un sol marron.
Inspiration pour une grande salle de séjour mansardée ou avec mezzanine design avec un mur blanc, parquet clair, un téléviseur indépendant et un sol marron.
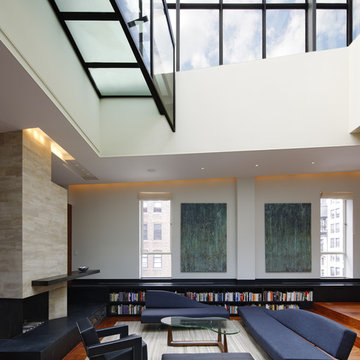
Living Room; Photo Credit: Chuck Choi
Aménagement d'un très grand salon mansardé ou avec mezzanine contemporain avec une bibliothèque ou un coin lecture, un mur blanc, une cheminée double-face, un sol en bois brun, un manteau de cheminée en pierre et aucun téléviseur.
Aménagement d'un très grand salon mansardé ou avec mezzanine contemporain avec une bibliothèque ou un coin lecture, un mur blanc, une cheminée double-face, un sol en bois brun, un manteau de cheminée en pierre et aucun téléviseur.
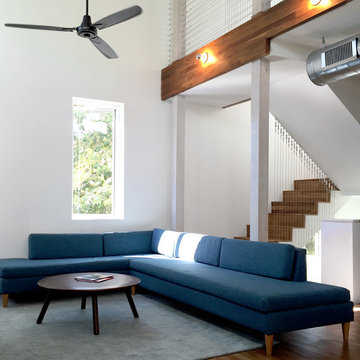
Jamie Conlan
Idées déco pour un salon mansardé ou avec mezzanine rétro de taille moyenne avec un mur blanc, un sol en bois brun, une salle de réception, aucune cheminée, aucun téléviseur, un sol marron et un escalier.
Idées déco pour un salon mansardé ou avec mezzanine rétro de taille moyenne avec un mur blanc, un sol en bois brun, une salle de réception, aucune cheminée, aucun téléviseur, un sol marron et un escalier.
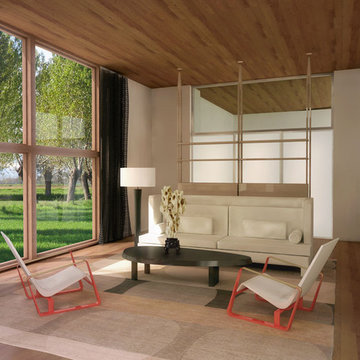
Modernism’s most sacred tenets—simplicity, utility, order, rationalism, form following function—were nothing new to the Shakers who settled New York’s Columbia County. This house, located in Chatham and not far from Hancock Shaker Village, therefore picks up on these parallel precedents to embrace both Shaker ideals and their natural outgrowth in the architecture of today. Here, a 16-foot entrance gallery lined with clerestory windows serves to separate principle living areas from bedrooms, while also functioning as exhibition space for a perpetually evolving collection of contemporary art and design objects. The house, raised on a concrete plinth, is clad in wood, while a separate studio showcases exterior surfaces covered in Cor-ten steel shingles. Yet the forms are unified by a continuous copper roofline. The interrelationship creates juxtapositions between urban and rural aesthetics, a sense of lofty volume grounded by humble materials and finishes, and an interplay between intimate rooms and the rolling wide-open landscape outside.
Design: John Beckmann
© Axis Mundi Design LLC
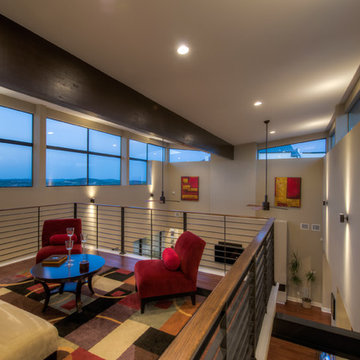
Idée de décoration pour une salle de séjour mansardée ou avec mezzanine design avec un mur beige, parquet foncé et aucun téléviseur.
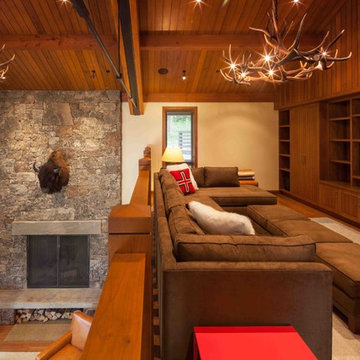
A few select "kitsch" rustic flourishes--antler chandeliers, bison taxidermy--look beautiful and sculptural in an otherwise refined context. Architecture & interior design by Michael Howells.
Photos by David Agnello, copyright 2012. www.davidagnello.com
Idées déco de pièces à vivre mansardées ou avec mezzanine
1




