Idées déco de pièces à vivre mansardées ou avec mezzanine
Trier par :
Budget
Trier par:Populaires du jour
1 - 20 sur 475 photos
1 sur 3
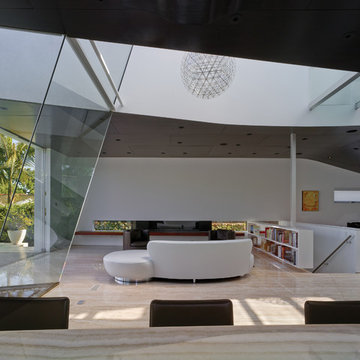
The Living room orients itself around a fireplace that is slotted into a window.
Cette image montre un salon mansardé ou avec mezzanine design de taille moyenne avec un mur blanc, un sol en travertin, une cheminée ribbon, un manteau de cheminée en métal et aucun téléviseur.
Cette image montre un salon mansardé ou avec mezzanine design de taille moyenne avec un mur blanc, un sol en travertin, une cheminée ribbon, un manteau de cheminée en métal et aucun téléviseur.
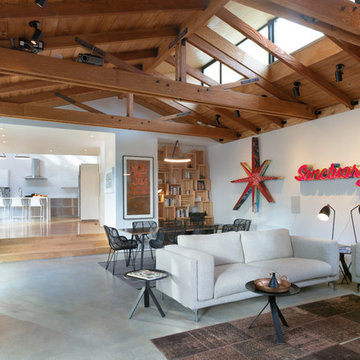
Cette image montre un grand salon mansardé ou avec mezzanine minimaliste avec sol en béton ciré, un sol gris, un mur blanc et aucune cheminée.
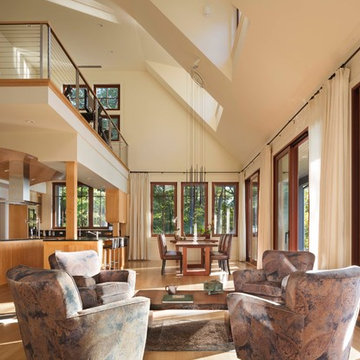
Photo: Durston Saylor
Inspiration pour un très grand salon mansardé ou avec mezzanine traditionnel avec un mur blanc et parquet clair.
Inspiration pour un très grand salon mansardé ou avec mezzanine traditionnel avec un mur blanc et parquet clair.

D & M Images
Réalisation d'un petit salon mansardé ou avec mezzanine minimaliste avec un mur blanc, sol en béton ciré, une cheminée ribbon, un manteau de cheminée en métal et un téléviseur fixé au mur.
Réalisation d'un petit salon mansardé ou avec mezzanine minimaliste avec un mur blanc, sol en béton ciré, une cheminée ribbon, un manteau de cheminée en métal et un téléviseur fixé au mur.
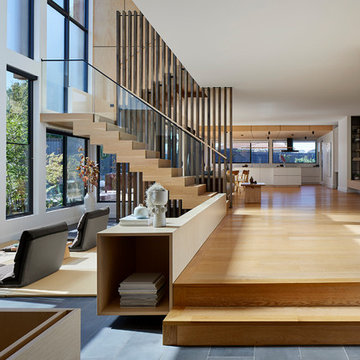
Photographer: Tatjana Plitt
Landscape Designer: Kihara Landscapes Design & Construction
Cette image montre un grand salon mansardé ou avec mezzanine design avec un mur blanc et un sol en bois brun.
Cette image montre un grand salon mansardé ou avec mezzanine design avec un mur blanc et un sol en bois brun.
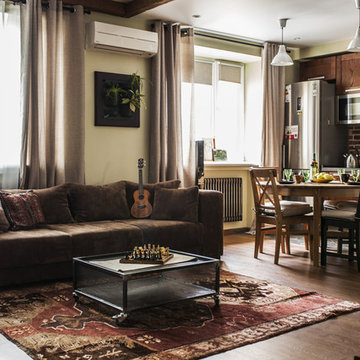
Photo by Valeria Zvezdochkina
Exemple d'un salon mansardé ou avec mezzanine industriel de taille moyenne avec un mur vert.
Exemple d'un salon mansardé ou avec mezzanine industriel de taille moyenne avec un mur vert.
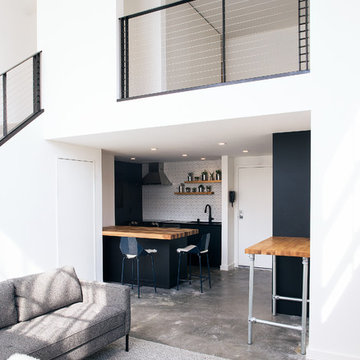
SF Mission District Loft Renovation -- Entry, Living, Kitchen, & Loft
Cette image montre un petit salon mansardé ou avec mezzanine design avec un mur blanc, sol en béton ciré et un sol gris.
Cette image montre un petit salon mansardé ou avec mezzanine design avec un mur blanc, sol en béton ciré et un sol gris.
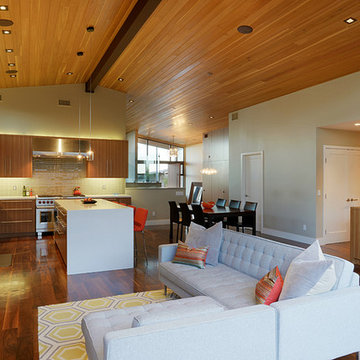
Paul Barnaby
Aménagement d'un salon mansardé ou avec mezzanine contemporain de taille moyenne avec un mur beige, parquet foncé, une cheminée ribbon, un manteau de cheminée en pierre et un téléviseur indépendant.
Aménagement d'un salon mansardé ou avec mezzanine contemporain de taille moyenne avec un mur beige, parquet foncé, une cheminée ribbon, un manteau de cheminée en pierre et un téléviseur indépendant.
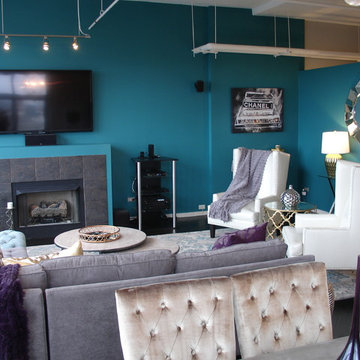
Kate Marengo
Idées déco pour un salon mansardé ou avec mezzanine moderne de taille moyenne avec une salle de réception, un mur bleu, parquet foncé, une cheminée standard, un manteau de cheminée en carrelage et un téléviseur fixé au mur.
Idées déco pour un salon mansardé ou avec mezzanine moderne de taille moyenne avec une salle de réception, un mur bleu, parquet foncé, une cheminée standard, un manteau de cheminée en carrelage et un téléviseur fixé au mur.
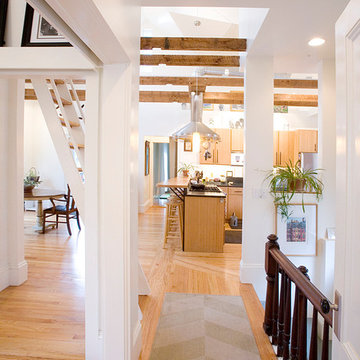
Cette photo montre une salle de séjour mansardée ou avec mezzanine nature de taille moyenne avec un mur blanc, un sol en bois brun, aucune cheminée et aucun téléviseur.

The Augusta II plan has a spacious great room that transitions into the kitchen and breakfast nook, and two-story great room. To create your design for an Augusta II floor plan, please go visit https://www.gomsh.com/plan/augusta-ii/interactive-floor-plan
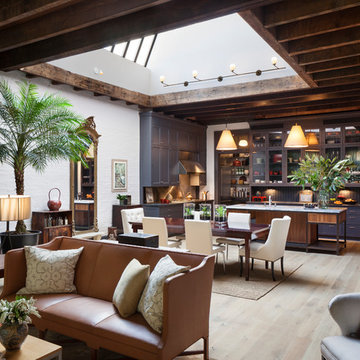
Francis Dzikowski
Aménagement d'un salon mansardé ou avec mezzanine classique de taille moyenne avec un mur gris, parquet clair, une salle de réception et un sol beige.
Aménagement d'un salon mansardé ou avec mezzanine classique de taille moyenne avec un mur gris, parquet clair, une salle de réception et un sol beige.
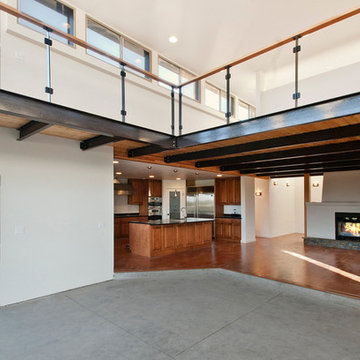
The Salish residence is a contemporary northwest home situated on a site that offers lake, mountain, territorial and golf course views from every room in the home. It uses a complex blend of glass, steel, wood and stone melded together to create a home that is experienced. The great room offers 360 degree views through the clearstory windows and large window wall facing the lake.
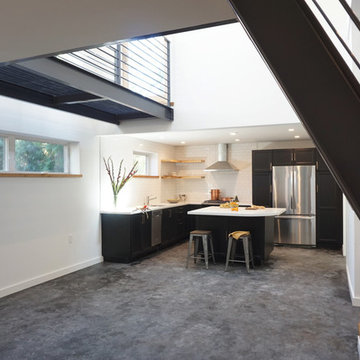
Réalisation d'un petit salon mansardé ou avec mezzanine minimaliste avec sol en béton ciré et un sol noir.
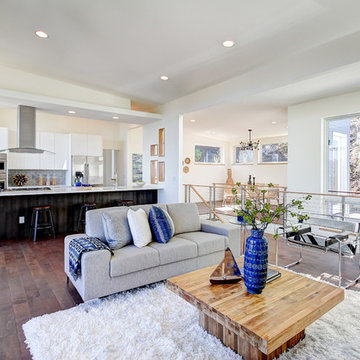
Exemple d'un grand salon mansardé ou avec mezzanine tendance avec un mur blanc, parquet foncé et un téléviseur indépendant.
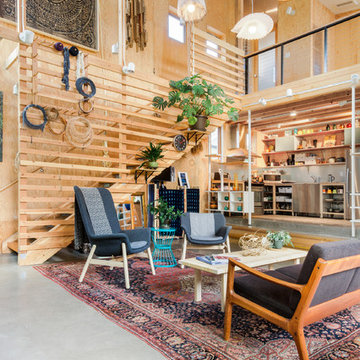
Conceived more similar to a loft type space rather than a traditional single family home, the homeowner was seeking to challenge a normal arrangement of rooms in favor of spaces that are dynamic in all 3 dimensions, interact with the yard, and capture the movement of light and air.
As an artist that explores the beauty of natural objects and scenes, she tasked us with creating a building that was not precious - one that explores the essence of its raw building materials and is not afraid of expressing them as finished.
We designed opportunities for kinetic fixtures, many built by the homeowner, to allow flexibility and movement.
The result is a building that compliments the casual artistic lifestyle of the occupant as part home, part work space, part gallery. The spaces are interactive, contemplative, and fun.
More details to come.
credits:
design: Matthew O. Daby - m.o.daby design
construction: Cellar Ridge Construction
structural engineer: Darla Wall - Willamette Building Solutions
photography: Erin Riddle - KLIK Concepts
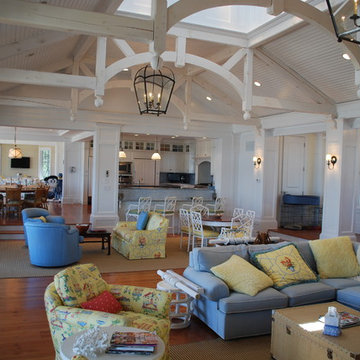
Idée de décoration pour une grande salle de séjour mansardée ou avec mezzanine marine avec un mur blanc et un sol en bois brun.
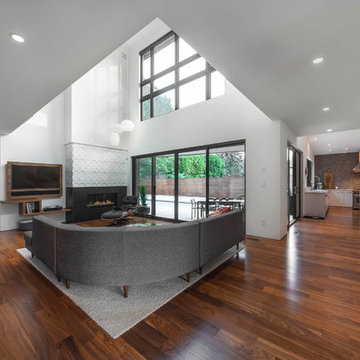
My House Design/Build Team | www.myhousedesignbuild.com | 604-694-6873 | Reuben Krabbe Photography
Idée de décoration pour un grand salon mansardé ou avec mezzanine vintage avec un mur blanc, un sol en bois brun, une cheminée standard, un manteau de cheminée en carrelage, un téléviseur fixé au mur et un sol marron.
Idée de décoration pour un grand salon mansardé ou avec mezzanine vintage avec un mur blanc, un sol en bois brun, une cheminée standard, un manteau de cheminée en carrelage, un téléviseur fixé au mur et un sol marron.
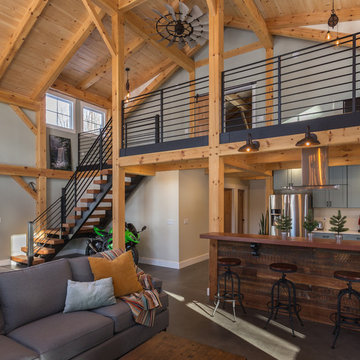
Exemple d'une très grande salle de séjour mansardée ou avec mezzanine industrielle avec un mur gris, sol en béton ciré et un sol gris.
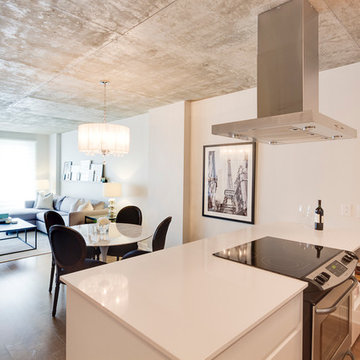
Contemporary, trendy living room.
Idée de décoration pour un petit salon mansardé ou avec mezzanine design avec un mur blanc, parquet clair et un téléviseur fixé au mur.
Idée de décoration pour un petit salon mansardé ou avec mezzanine design avec un mur blanc, parquet clair et un téléviseur fixé au mur.
Idées déco de pièces à vivre mansardées ou avec mezzanine
1



