Idées déco de pièces à vivre marrons avec un écran de projection
Trier par :
Budget
Trier par:Populaires du jour
61 - 80 sur 2 536 photos
1 sur 3
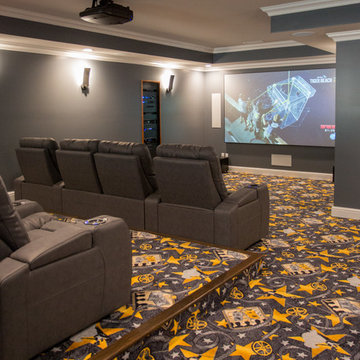
Cette image montre une salle de cinéma traditionnelle fermée avec un mur gris, moquette, un écran de projection et un sol multicolore.

Coronado, CA
The Alameda Residence is situated on a relatively large, yet unusually shaped lot for the beachside community of Coronado, California. The orientation of the “L” shaped main home and linear shaped guest house and covered patio create a large, open courtyard central to the plan. The majority of the spaces in the home are designed to engage the courtyard, lending a sense of openness and light to the home. The aesthetics take inspiration from the simple, clean lines of a traditional “A-frame” barn, intermixed with sleek, minimal detailing that gives the home a contemporary flair. The interior and exterior materials and colors reflect the bright, vibrant hues and textures of the seaside locale.
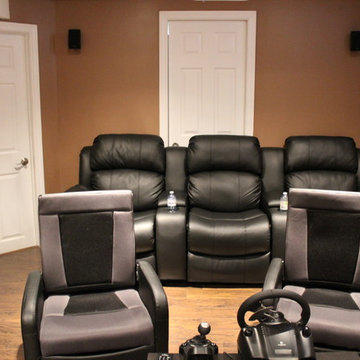
Exemple d'une salle de cinéma chic de taille moyenne et fermée avec un mur marron, un sol en bois brun et un écran de projection.
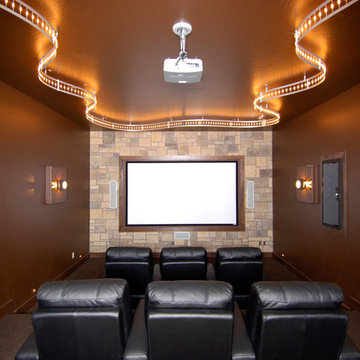
Réalisation d'une salle de cinéma design de taille moyenne et fermée avec moquette, un écran de projection, un mur marron et un sol beige.
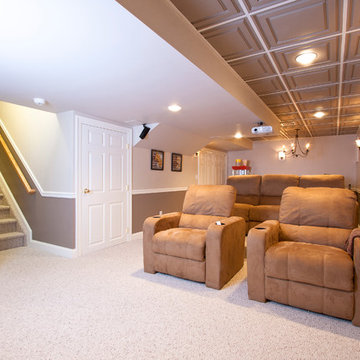
Exemple d'une salle de cinéma chic de taille moyenne et fermée avec un mur multicolore, moquette et un écran de projection.
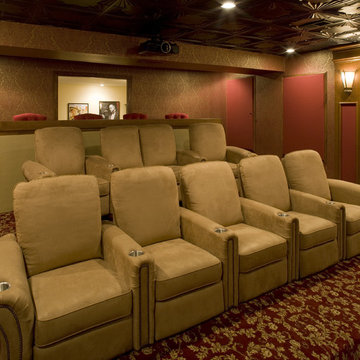
Elegant home theater designed to compliment the English pub decor in the rest of the basement. This project won a National award from NARI. Designed & fabricated in the In-House Cabinet shop of Media Rooms Inc.
Our goal was to not have any audio video components visible in the room. In addition to the audio and video system, we designed and fabricated (in-house) all of the interior elements including: acoustical wall panels, custom columns, wood millwork, proscenium (around the video screen) and custom counter in the rear of the theater room. We also installed a tin ceiling and supplied the carpet and chairs.
We located the audio video components in an in-wall closet and fabricated an acoustical panel door to hide the components from view. The left and right front speakers were built into the decorative columns behind the acoustically transparent fabric. The center channel and subwoofers were built into the proscenium directly behind and below the screen. The side speakers are placed in one of the side decorative columns and the rear speakers were placed in the ceiling. Decorative acoustic panels were placed throughout the room to match the aesthetic and add absorption. We installed wood trim around the panels to add to the elegance of the room.
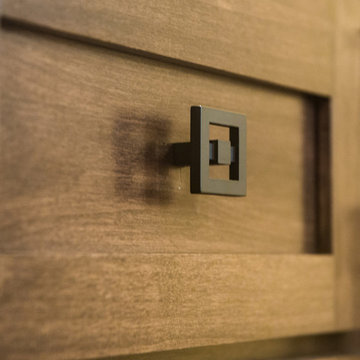
A Media Room is the perfect place to add dramatic color and rich, masculine accents and the feeling of a true bachelor pad. Perfect for entertaining, this room offers a bar, media equipment and will accommodate up to 12 people. To achieve this style we incorporated a wall of glass tile and bar. A large sectional offers lots of pillows for movie watchers. Backlit movie posters on canvas add theatre ambience. Just add popcorn and you are good to go.
In this remodel the existing media room was attached to the home via a new vestibule and stairway. The entire room was resurfaced and revamped. We added thick wool carpeting for better acoustics, repainted top to bottom, added beautifully hand-carved custom wooden barn doors as well as a wet bar in the back of the room. A full wall of mosaic glass tile in the back of the media room is lit by LED tape lighting which is built-into the custom wood shelves. Warm tones of olive green, oranges, browns and golds as well as custom-built tables and barstools make this room feel like a “man-cave”. A custom designed bar height table that sits behind the sectional was commissioned to match the new barn doors. This bar table adds extra seating to the room. Adjacent the movie screen, a custom fabric panel was constructed and hides the media tower and cables. It matches the blackout Roman shades, which keep out light and nearly disappear into the wall. Photography by Erika Bierman
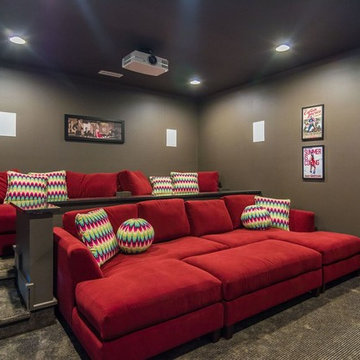
Exemple d'une salle de cinéma chic de taille moyenne et fermée avec un mur gris, moquette, un écran de projection et un sol gris.
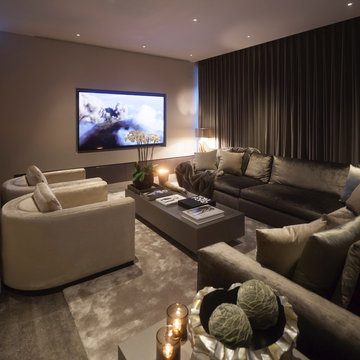
A stylish cinema room / lounge. Designed into the space is a retractable acoustic cinema screen as well as an 85” 4KTV with plastered into the walls Amina speakers, giving the recessed TV pride of place once the cinema screen is retracted. With stylish built in media storage underneath, with walnut veneer shelving. John Cullen Lighting throughout on a Lutron system alongside the luxury velvet and voile curtains, which are all fully automated and linked to the Crestron Home Automation system. With underfloor heating throughout and tiled in a large format stunning porcelain tile. Stylish corner sofa in a gorgeous velour fabric and scatter cushions, in soft calming luxury colour tones. The large carpet rug, which is a silk mix adds luxury and oppulence to the interior and creates a welcoming feel to the interior. Contemporary style display cabinet and coffee table in a variety of sizes, woods and colours. With drift wood style lamp and cube tables. Home Cinema Kaleidescape system as part of the Crestron Home Automation which we design and build into all of our projects. A luxury, inviting, stylish cinema room - lounge with luxury fabrics, materials and technology. All furniture items and accessories are available through Janey Butler Interiors. Contact us for more information and details.
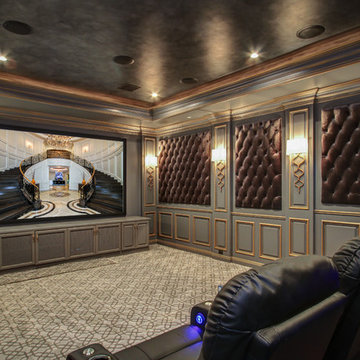
UNKNOWN
Exemple d'une salle de cinéma chic de taille moyenne et fermée avec un mur gris, moquette et un écran de projection.
Exemple d'une salle de cinéma chic de taille moyenne et fermée avec un mur gris, moquette et un écran de projection.
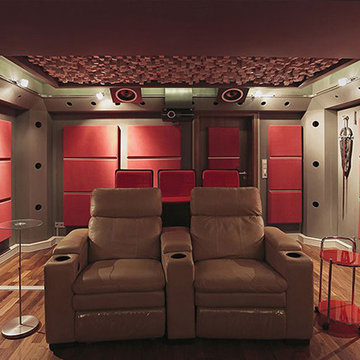
Idée de décoration pour une salle de cinéma minimaliste de taille moyenne et fermée avec un mur rouge, parquet clair, un écran de projection et un sol marron.
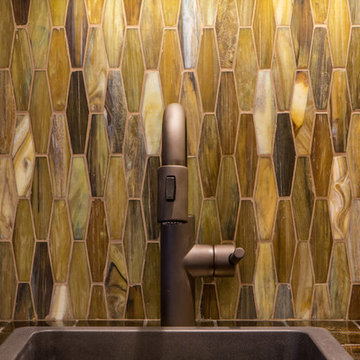
A Media Room is the perfect place to add dramatic color and rich, masculine accents and the feeling of a true bachelor pad. Perfect for entertaining, this room offers a bar, media equipment and will accommodate up to 12 people. To achieve this style we incorporated a wall of glass tile and bar. A large sectional offers lots of pillows for movie watchers. Backlit movie posters on canvas add theatre ambience. Just add popcorn and you are good to go.
In this remodel the existing media room was attached to the home via a new vestibule and stairway. The entire room was resurfaced and revamped. We added thick wool carpeting for better acoustics, repainted top to bottom, added beautifully hand-carved custom wooden barn doors as well as a wet bar in the back of the room. A full wall of mosaic glass tile in the back of the media room is lit by LED tape lighting which is built-into the custom wood shelves. Warm tones of olive green, oranges, browns and golds as well as custom-built tables and barstools make this room feel like a “man-cave”. A custom designed bar height table that sits behind the sectional was commissioned to match the new barn doors. This bar table adds extra seating to the room. Adjacent the movie screen, a custom fabric panel was constructed and hides the media tower and cables. It matches the blackout Roman shades, which keep out light and nearly disappear into the wall. Photography by Erika Bierman
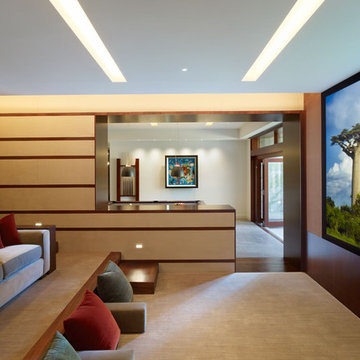
Photography: Eric Staudenmaier
Cette image montre une salle de cinéma design fermée avec un écran de projection.
Cette image montre une salle de cinéma design fermée avec un écran de projection.
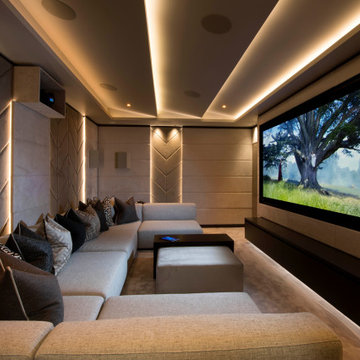
There's nothing like a dedicated home cinema for that immersive experience paired with incredible sound. All in the comfort of super-comfy sofas with your favourite snacks and treats.
We like to throw some design quirks like hidden louvered ceiling lighting and soft padded chevron panelling to help the acoustics.
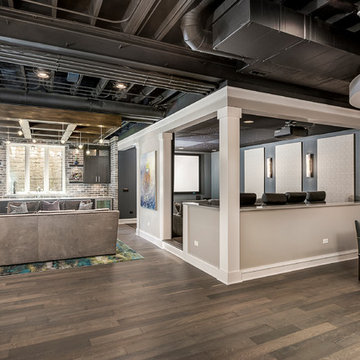
Marina Storm
Cette photo montre une salle de cinéma tendance de taille moyenne et ouverte avec un mur gris, parquet foncé, un écran de projection et un sol marron.
Cette photo montre une salle de cinéma tendance de taille moyenne et ouverte avec un mur gris, parquet foncé, un écran de projection et un sol marron.
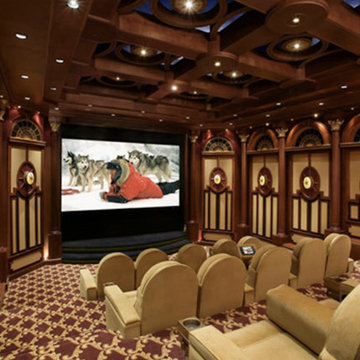
Exemple d'une grande salle de cinéma victorienne fermée avec moquette et un écran de projection.
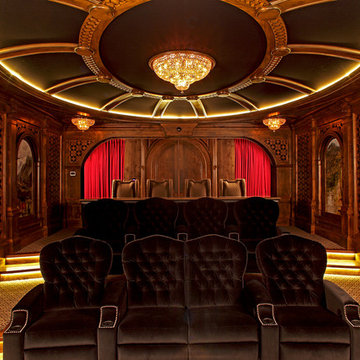
Cette image montre une grande salle de cinéma chalet fermée avec un écran de projection.
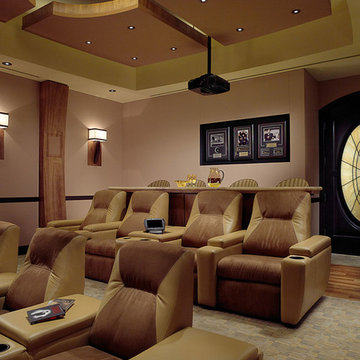
This modern home theater recalls classic movie houses with the duo-tone color scheme and lighting, with custom upholstered theater style seating, high definition projection and intelligent control panel it's the perfect setting for watching a film, or two!
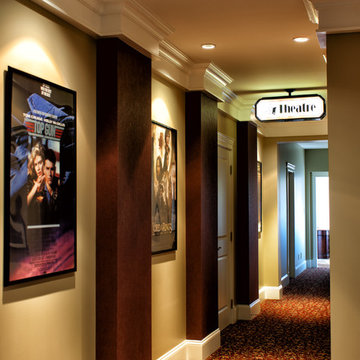
Photo by Dan Lockhart
Cette photo montre une petite salle de cinéma chic fermée avec un mur rouge, moquette et un écran de projection.
Cette photo montre une petite salle de cinéma chic fermée avec un mur rouge, moquette et un écran de projection.
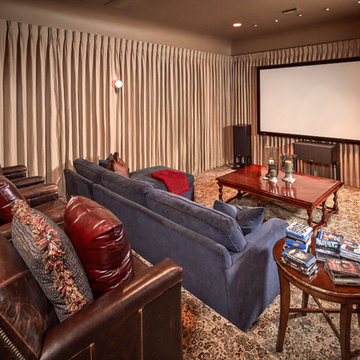
Photographer: Steve Chenn
Inspiration pour une salle de cinéma méditerranéenne avec un écran de projection et un sol multicolore.
Inspiration pour une salle de cinéma méditerranéenne avec un écran de projection et un sol multicolore.
Idées déco de pièces à vivre marrons avec un écran de projection
4



