Idées déco de pièces à vivre marrons avec un plafond voûté
Trier par :
Budget
Trier par:Populaires du jour
141 - 160 sur 2 002 photos
1 sur 3

An open concept room, this family room has all it needs to create a cozy inviting space. The mismatched sofas were a purposeful addition adding some depth and warmth to the space. The clients were new to this area, but wanted to use as much of their own items as possible. The yellow alpaca blanket purchased when traveling to Peru was the start of the scheme and pairing it with their existing navy blue sofa. The only additions were the cream sofa the round table and tying it all together with some custom pillows.
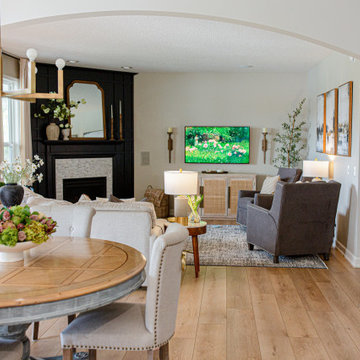
Inspired by sandy shorelines on the California coast, this beachy blonde vinyl floor brings just the right amount of variation to each room. With the Modin Collection, we have raised the bar on luxury vinyl plank. The result is a new standard in resilient flooring. Modin offers true embossed in register texture, a low sheen level, a rigid SPC core, an industry-leading wear layer, and so much more.
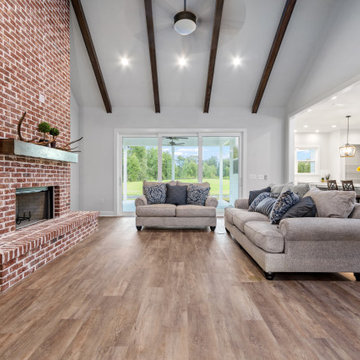
Réalisation d'une salle de séjour champêtre de taille moyenne et ouverte avec un mur gris, un sol en vinyl, une cheminée standard, un manteau de cheminée en brique, un téléviseur fixé au mur, un sol marron et un plafond voûté.
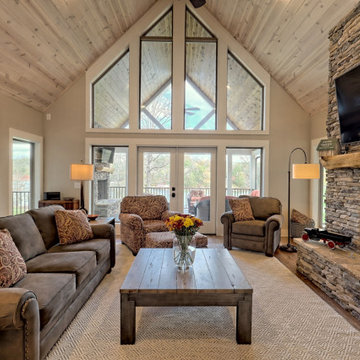
This gorgeous craftsman home features a main level and walk-out basement with an open floor plan, large covered deck, and custom cabinetry. Featured here is the open-living great room with a vaulted ceiling and stone fireplace.

Living Room
Cette photo montre un très grand salon moderne ouvert avec une salle de réception, un mur blanc, sol en stratifié, une cheminée ribbon, un manteau de cheminée en pierre, un téléviseur fixé au mur, un sol beige et un plafond voûté.
Cette photo montre un très grand salon moderne ouvert avec une salle de réception, un mur blanc, sol en stratifié, une cheminée ribbon, un manteau de cheminée en pierre, un téléviseur fixé au mur, un sol beige et un plafond voûté.
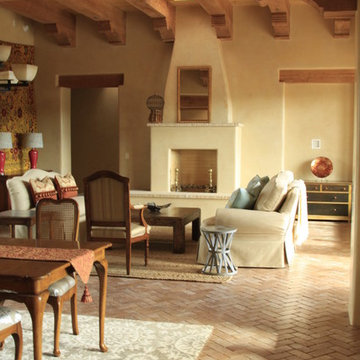
Idées déco pour un grand salon sud-ouest américain ouvert avec une salle de réception, un mur beige, un sol en brique, une cheminée standard, un manteau de cheminée en béton, aucun téléviseur, un sol marron, poutres apparentes, un plafond voûté et un plafond en bois.
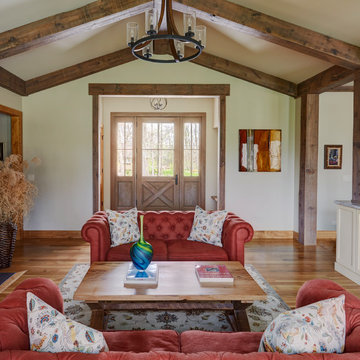
Photo Credit: Kaskel Photo
Inspiration pour une salle de séjour chalet de taille moyenne et ouverte avec un mur beige, parquet clair, une cheminée standard, un manteau de cheminée en pierre, aucun téléviseur, un sol marron et un plafond voûté.
Inspiration pour une salle de séjour chalet de taille moyenne et ouverte avec un mur beige, parquet clair, une cheminée standard, un manteau de cheminée en pierre, aucun téléviseur, un sol marron et un plafond voûté.
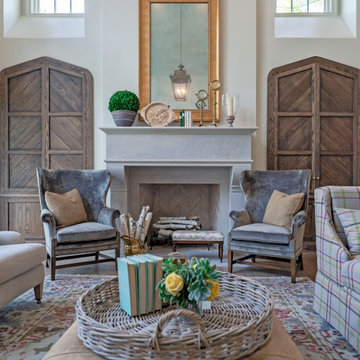
Exemple d'un salon ouvert avec un mur blanc, une cheminée standard, un manteau de cheminée en béton, aucun téléviseur et un plafond voûté.
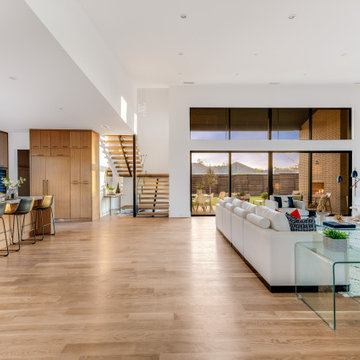
Stunning midcentury-inspired custom home in Dallas.
Réalisation d'un grand salon vintage ouvert avec un mur blanc, parquet clair, un sol marron et un plafond voûté.
Réalisation d'un grand salon vintage ouvert avec un mur blanc, parquet clair, un sol marron et un plafond voûté.

Vista del salone con in primo piano la libreria e la volta affrescata
Idée de décoration pour une grande salle de séjour design avec une bibliothèque ou un coin lecture, un sol en carrelage de céramique, un téléviseur encastré, un sol gris, un plafond voûté et canapé noir.
Idée de décoration pour une grande salle de séjour design avec une bibliothèque ou un coin lecture, un sol en carrelage de céramique, un téléviseur encastré, un sol gris, un plafond voûté et canapé noir.
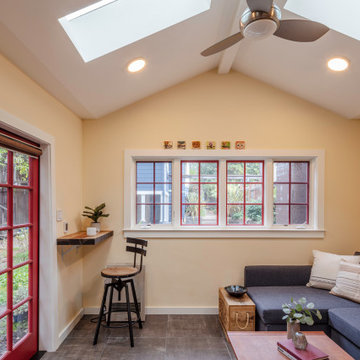
Idée de décoration pour un petit salon tradition ouvert avec un mur multicolore, un sol gris et un plafond voûté.
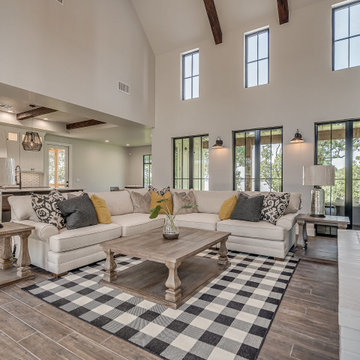
Modern farmhouse living room featuring beamed, vaulted ceiling with storefront black aluminum windows.
Cette photo montre un grand salon nature ouvert avec un sol en carrelage de céramique, une cheminée standard, un manteau de cheminée en brique, un sol marron, un plafond voûté et du lambris de bois.
Cette photo montre un grand salon nature ouvert avec un sol en carrelage de céramique, une cheminée standard, un manteau de cheminée en brique, un sol marron, un plafond voûté et du lambris de bois.
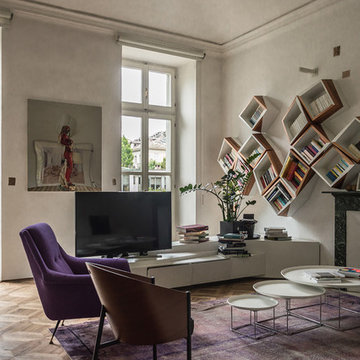
Aménagement d'un grand salon blanc et bois industriel avec un mur blanc, un sol en bois brun, une cheminée standard, un téléviseur indépendant, un sol marron, un manteau de cheminée en pierre et un plafond voûté.
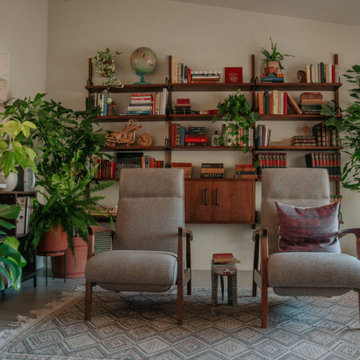
Réalisation d'un salon vintage de taille moyenne et ouvert avec une bibliothèque ou un coin lecture et un plafond voûté.
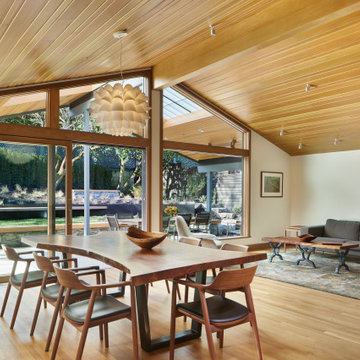
Connection between a covered patio and the living / dining room spaces make the transition between indoor and outdoor spaces easy. A Kalwall skylight sheds water but brings light into the covered patio area.
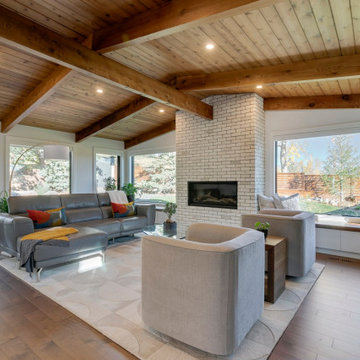
This warm and inviting living room creates a seamless connection to the outdoors to enhance its warm and bright atmosphere. The unique shapes and forms enhance the mid century modern feel along with the vaulted wood ceiling and brick fireplace.
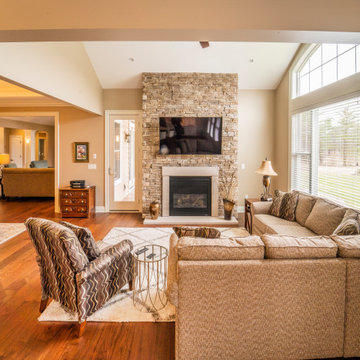
Idées déco pour une salle de séjour classique de taille moyenne et ouverte avec un mur beige, un sol en bois brun, une cheminée standard, un manteau de cheminée en pierre, un téléviseur fixé au mur, un sol marron et un plafond voûté.
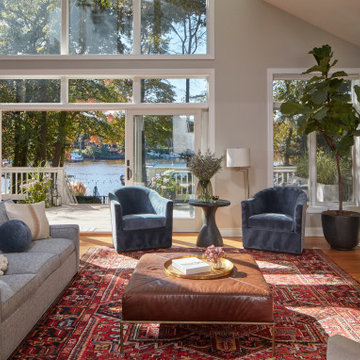
Aménagement d'un très grand salon classique ouvert avec un mur gris, un sol en bois brun, un téléviseur dissimulé, un sol marron et un plafond voûté.
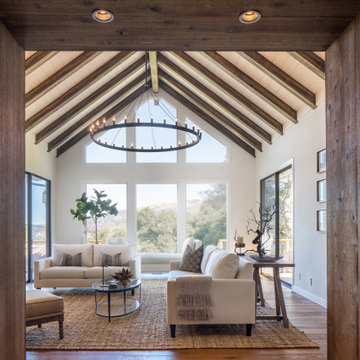
Modern Farmhouse Living Room
Cette photo montre un salon nature fermé avec un mur blanc, un sol en bois brun, un sol marron, poutres apparentes et un plafond voûté.
Cette photo montre un salon nature fermé avec un mur blanc, un sol en bois brun, un sol marron, poutres apparentes et un plafond voûté.

Our west 8th Condo was all about making the closed condo into an open concept living space that takes advantage of the amazing daylight the unit enjoys. We brought in European touches through the herringbone floor, detailed finishing carpentry, and beautiful hardware on the doors and cabinets. Every square inch in this kitchen was utilized to maximize the storage for the homeowner.
Idées déco de pièces à vivre marrons avec un plafond voûté
8



