Idées déco de pièces à vivre marrons avec un poêle à bois
Trier par :
Budget
Trier par:Populaires du jour
1 - 20 sur 4 078 photos
1 sur 3
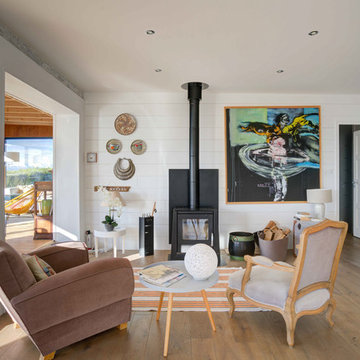
Inspiration pour un salon marin avec un mur blanc, un sol en bois brun, un poêle à bois et un sol marron.
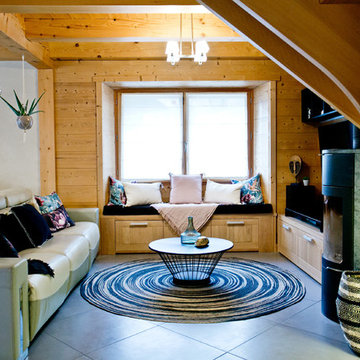
Doïna Photographe -
Pour dématérialiser visuellement notre espace salon de notre salle à manger, nous avons fait réaliser sur-mesure par une créatrice du bassin annécien de superbes suspensions en macramé et perles de verre de Murano à l’intérieur desquelles nous avons inséré de jolis cache-pot et plantes grasses. La cohérence du projet est poussée jusqu’aux moindres détails puisque les couleurs des perles sont assorties aux couleurs des coussins colibri présents sur la banquette et sur le canapé. En effet, ce sont ces petits détails qui parfond le décor.
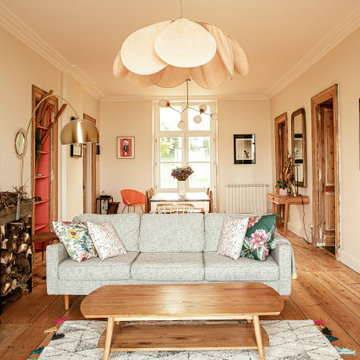
Inspiration pour une salle de séjour traditionnelle de taille moyenne et ouverte avec un mur beige, un poêle à bois, aucun téléviseur, un sol en bois brun et un sol marron.

The house had two bedrooms, two bathrooms and an open plan living and kitchen space.
Réalisation d'un salon minimaliste ouvert avec sol en béton ciré, un poêle à bois et un sol gris.
Réalisation d'un salon minimaliste ouvert avec sol en béton ciré, un poêle à bois et un sol gris.
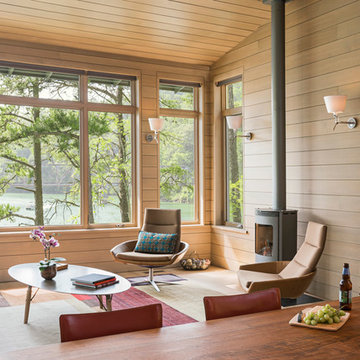
The Fontana Bridge residence is a mountain modern lake home located in the mountains of Swain County. The LEED Gold home is mountain modern house designed to integrate harmoniously with the surrounding Appalachian mountain setting. The understated exterior and the thoughtfully chosen neutral palette blend into the topography of the wooded hillside.

Cette image montre un salon design de taille moyenne et ouvert avec un sol en carrelage de céramique, un poêle à bois, un manteau de cheminée en carrelage, un sol beige, un plafond décaissé et boiseries.

Exemple d'un salon de taille moyenne et ouvert avec un mur blanc, un poêle à bois, un manteau de cheminée en carrelage, un téléviseur fixé au mur, un sol beige, un plafond en papier peint et du papier peint.

Designing and fitting a #tinyhouse inside a shipping container, 8ft (2.43m) wide, 8.5ft (2.59m) high, and 20ft (6.06m) length, is one of the most challenging tasks we've undertaken, yet very satisfying when done right.
We had a great time designing this #tinyhome for a client who is enjoying the convinience of travelling is style.

Chesney Stoves offering stunning clean efficient burning all now Eco Design Ready for 2022 Regulations. Stylish Stove finished in period fireplace creating a simple, tidy, clean and cosy look. Perfect for the cold winter nights ahead.
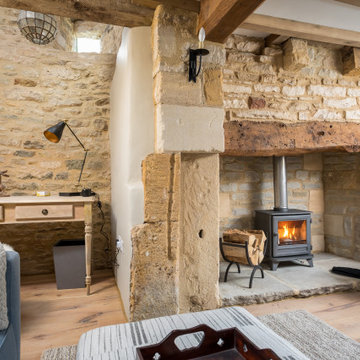
Cette image montre un salon rustique de taille moyenne et fermé avec une salle de réception, un mur marron, un poêle à bois, un manteau de cheminée en brique et un sol marron.
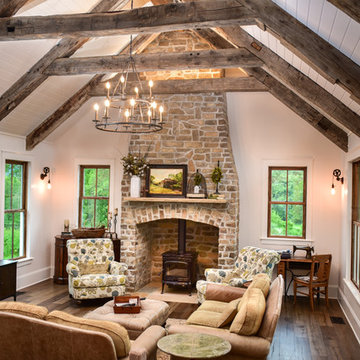
Cette photo montre un salon nature ouvert avec un mur blanc, parquet foncé, un poêle à bois, un manteau de cheminée en pierre, un téléviseur fixé au mur et un sol marron.
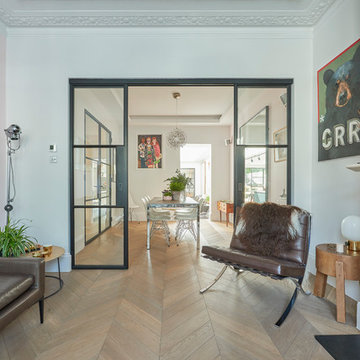
Guy Lockwood
Inspiration pour un salon design de taille moyenne avec un mur blanc, un sol en bois brun, un poêle à bois, un manteau de cheminée en pierre et un téléviseur indépendant.
Inspiration pour un salon design de taille moyenne avec un mur blanc, un sol en bois brun, un poêle à bois, un manteau de cheminée en pierre et un téléviseur indépendant.

Kitchen island looking into great room. Custom light fixture designed and fabricated by owner.
Cette photo montre un salon montagne de taille moyenne et ouvert avec un mur blanc, sol en béton ciré, un poêle à bois, un téléviseur fixé au mur et un sol gris.
Cette photo montre un salon montagne de taille moyenne et ouvert avec un mur blanc, sol en béton ciré, un poêle à bois, un téléviseur fixé au mur et un sol gris.
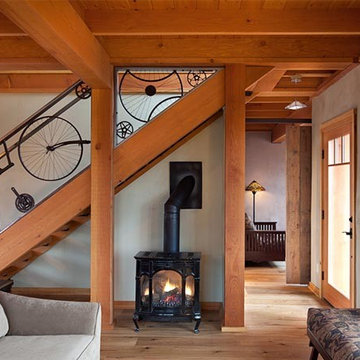
Cette photo montre un grand salon mansardé ou avec mezzanine craftsman avec une salle de réception, un mur gris, un sol en bois brun, un poêle à bois, un manteau de cheminée en métal, aucun téléviseur et un sol beige.

The guesthouse of our Green Mountain Getaway follows the same recipe as the main house. With its soaring roof lines and large windows, it feels equally as integrated into the surrounding landscape.
Photo by: Nat Rea Photography
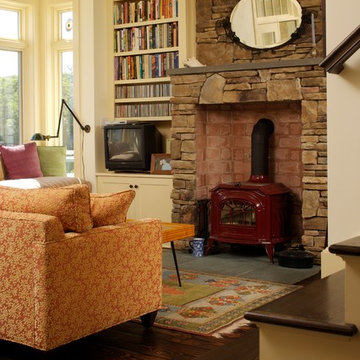
Designed to maximize the views of Stockbridge Bowl, there are views from every room. Creative space planning provides for a kitchen/dining area, living room, home office, two fireplaces, three bedrooms and three full bathrooms. Built-ins for work spaces, storage, display and niches for sitting optimize all available space.
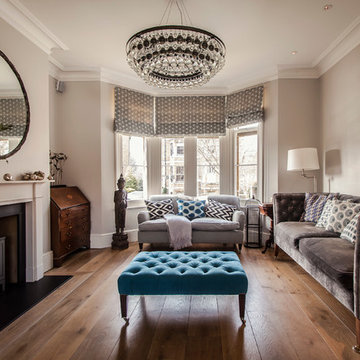
ALEXIS HAMILTON
Réalisation d'un salon tradition de taille moyenne avec une salle de réception, un mur gris, un sol en bois brun, un poêle à bois et aucun téléviseur.
Réalisation d'un salon tradition de taille moyenne avec une salle de réception, un mur gris, un sol en bois brun, un poêle à bois et aucun téléviseur.

Photographer James French
Inspiration pour un salon rustique avec une salle de réception, un mur blanc, un poêle à bois et parquet clair.
Inspiration pour un salon rustique avec une salle de réception, un mur blanc, un poêle à bois et parquet clair.
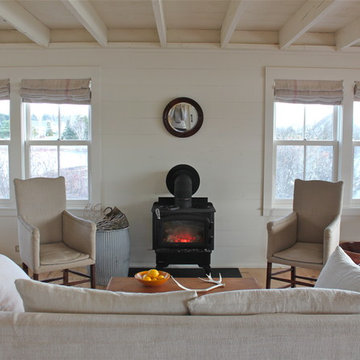
Habor Cottage, www.harborcottagemaine.com, in Martinsville Maine. Renovation by Sheila Narusawa, http://www.sheilanarusawa.com/. Construction by Harbor Builders www.harborbuilders.com. Photography by Justine Hand. For the complete tour see http://designskool.net/harbor-cottage-maine.

Cast-stone fireplace surround and chimney with built in wood and tv center.
Inspiration pour un grand salon ouvert avec un mur blanc, un sol en bois brun, un poêle à bois, un manteau de cheminée en pierre, un téléviseur encastré, un sol marron et un plafond voûté.
Inspiration pour un grand salon ouvert avec un mur blanc, un sol en bois brun, un poêle à bois, un manteau de cheminée en pierre, un téléviseur encastré, un sol marron et un plafond voûté.
Idées déco de pièces à vivre marrons avec un poêle à bois
1



