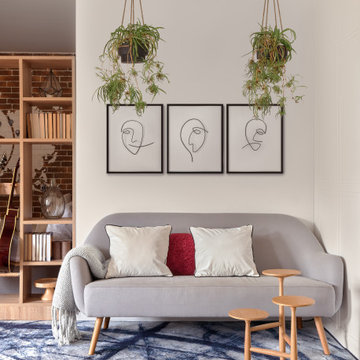Idées déco de pièces à vivre marrons avec un sol bleu
Trier par :
Budget
Trier par:Populaires du jour
1 - 20 sur 175 photos
1 sur 3
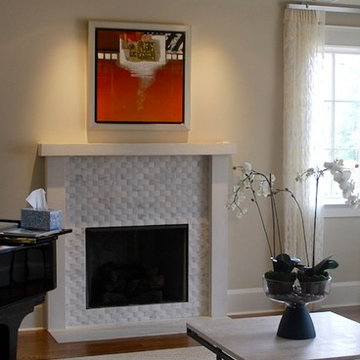
Aménagement d'un salon mansardé ou avec mezzanine classique de taille moyenne avec un sol en bois brun, une cheminée standard, un manteau de cheminée en carrelage et un sol bleu.

Cette photo montre un salon tendance ouvert avec un mur blanc, sol en béton ciré, une cheminée standard, un manteau de cheminée en pierre de parement, un sol bleu et un plafond en bois.

Aménagement d'un salon classique avec une salle de réception, un mur beige, un sol en bois brun, une cheminée standard, un manteau de cheminée en pierre, un téléviseur dissimulé et un sol bleu.
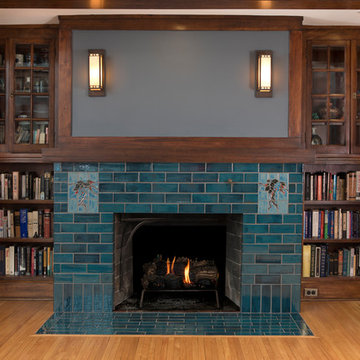
Inspiration pour un salon craftsman de taille moyenne et ouvert avec une bibliothèque ou un coin lecture, un mur gris, un sol en carrelage de céramique, une cheminée standard, un manteau de cheminée en carrelage et un sol bleu.
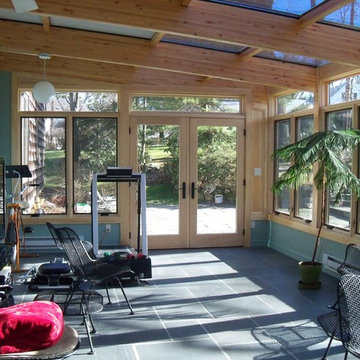
Exemple d'une véranda de taille moyenne avec un sol en ardoise, aucune cheminée, un plafond en verre et un sol bleu.

Inspiration pour un salon traditionnel de taille moyenne et ouvert avec un mur gris, moquette, une cheminée standard, un manteau de cheminée en bois, aucun téléviseur et un sol bleu.
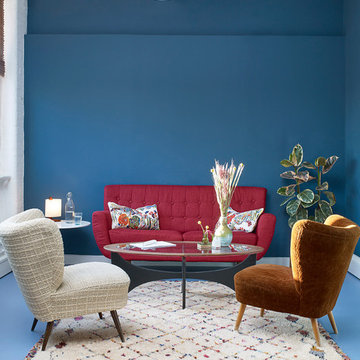
Jon Aaron Green
Cette image montre un salon design avec une salle de réception, un mur bleu et un sol bleu.
Cette image montre un salon design avec une salle de réception, un mur bleu et un sol bleu.
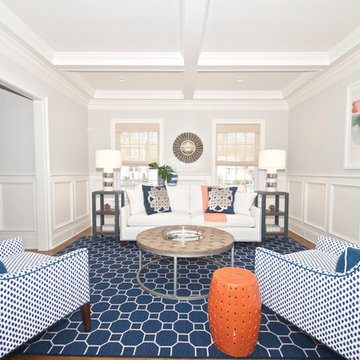
Diane Wagner
White sofa and navy white chairs by CR Laine with navy seagrass end tables.
Exemple d'un salon chic de taille moyenne et ouvert avec un mur gris, une salle de réception, moquette, aucune cheminée, aucun téléviseur et un sol bleu.
Exemple d'un salon chic de taille moyenne et ouvert avec un mur gris, une salle de réception, moquette, aucune cheminée, aucun téléviseur et un sol bleu.
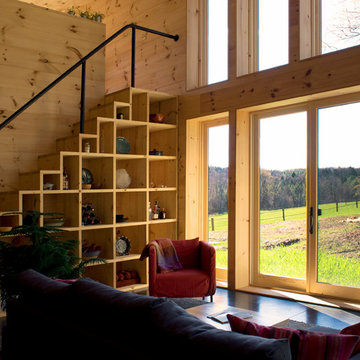
A couple of young college professors from Northern California wanted a modern, energy-efficient home, which is located in Chittenden County, Vermont. The home’s design provides a natural, unobtrusive aesthetic setting to a backdrop of the Green Mountains with the low-sloped roof matching the slope of the hills. Triple-pane windows from Integrity® were chosen for their superior energy efficiency ratings, affordability and clean lines that outlined the home’s openings and fit the contemporary architecture they were looking to create. In addition, the project met or exceeded Vermont’s Energy Star requirements.
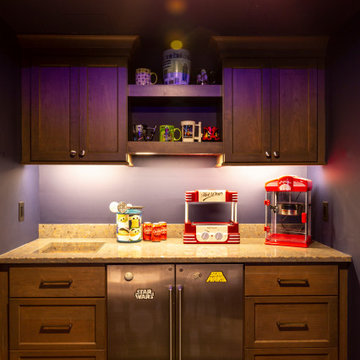
A Star Wars themed movie theater for a super fan! This theater has everything you need to sit back & relax; reclining seats, a concession stand with beverage fridge, a powder room and bar seating!
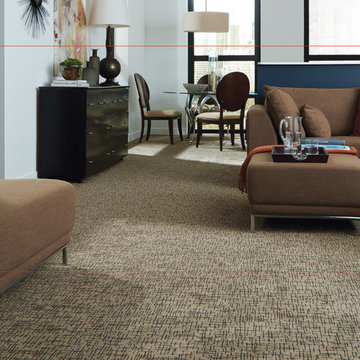
Idée de décoration pour un salon tradition de taille moyenne et fermé avec une salle de réception, un mur gris, moquette et un sol bleu.

Mark Hoyle - Townville, SC
Cette image montre une salle de séjour bohème de taille moyenne avec une bibliothèque ou un coin lecture, un sol bleu et un mur beige.
Cette image montre une salle de séjour bohème de taille moyenne avec une bibliothèque ou un coin lecture, un sol bleu et un mur beige.

Redesigned fireplace, custom area rug, hand printed roman shade fabric and coffee table designed by Coddington Design.
Photo: Matthew Millman
Aménagement d'un grand salon classique fermé avec un mur beige, une cheminée standard, un manteau de cheminée en pierre, un téléviseur indépendant, une salle de réception, moquette, un sol bleu et éclairage.
Aménagement d'un grand salon classique fermé avec un mur beige, une cheminée standard, un manteau de cheminée en pierre, un téléviseur indépendant, une salle de réception, moquette, un sol bleu et éclairage.

This property was transformed from an 1870s YMCA summer camp into an eclectic family home, built to last for generations. Space was made for a growing family by excavating the slope beneath and raising the ceilings above. Every new detail was made to look vintage, retaining the core essence of the site, while state of the art whole house systems ensure that it functions like 21st century home.
This home was featured on the cover of ELLE Décor Magazine in April 2016.
G.P. Schafer, Architect
Rita Konig, Interior Designer
Chambers & Chambers, Local Architect
Frederika Moller, Landscape Architect
Eric Piasecki, Photographer
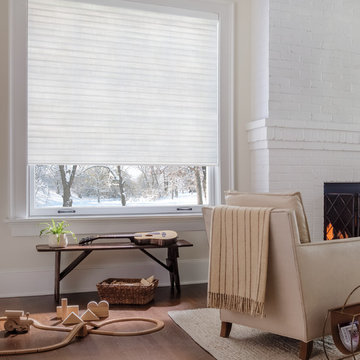
Cette photo montre un salon chic de taille moyenne et ouvert avec une salle de réception, un mur beige, un sol en bois brun, une cheminée standard, un manteau de cheminée en brique, aucun téléviseur et un sol bleu.
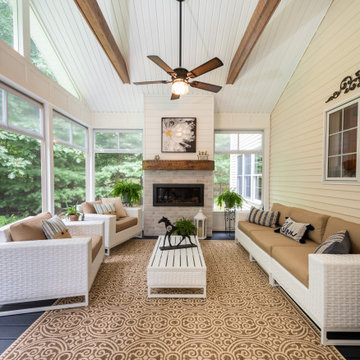
This Beautiful Sunroom Addition was a gorgeous asset to this Clifton Park home. Made with PVC and Trex and new windows that can open all the way up.
Réalisation d'une grande véranda avec un poêle à bois, un manteau de cheminée en carrelage, un plafond standard et un sol bleu.
Réalisation d'une grande véranda avec un poêle à bois, un manteau de cheminée en carrelage, un plafond standard et un sol bleu.
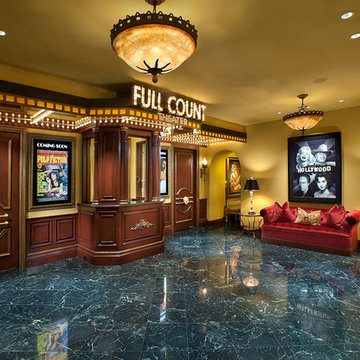
Why go out when you can stay in? Step right up to the ticket booth at the entrance of this in home theater. The allure of the lights and sparkling blue-green marble floor, complete with vintage Hollywood memorabilia and flashing marquee will get you in the mood for movies.
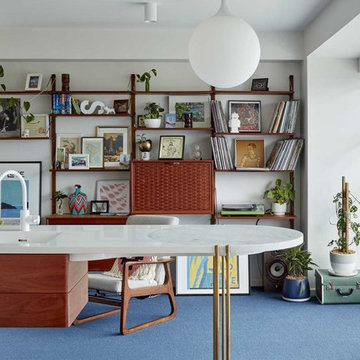
Christopher Frederick Jones
Idées déco pour un petit salon rétro ouvert avec moquette, aucune cheminée, un sol bleu, une bibliothèque ou un coin lecture, un mur blanc et un téléviseur dissimulé.
Idées déco pour un petit salon rétro ouvert avec moquette, aucune cheminée, un sol bleu, une bibliothèque ou un coin lecture, un mur blanc et un téléviseur dissimulé.

Here is the completed family room looking southwest. We raised the the bottom chord of the roof truss to gain ceiling height from 8ft to 10ft. We enlarged the connection between the family rm and new kitchen to make it one space. The mantle was refinished and tile was added around the fireplace. New book shelves were added flanking the fireplace.
Chris Marshall
Idées déco de pièces à vivre marrons avec un sol bleu
1




