Idées déco de pièces à vivre marrons avec un sol en ardoise
Trier par :
Budget
Trier par:Populaires du jour
81 - 100 sur 663 photos
1 sur 3
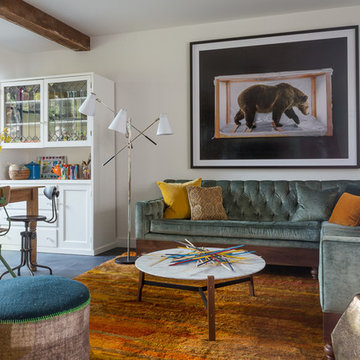
David Duncan Livingston
Cette image montre une salle de séjour bohème ouverte et de taille moyenne avec un mur blanc, un sol en ardoise et un téléviseur encastré.
Cette image montre une salle de séjour bohème ouverte et de taille moyenne avec un mur blanc, un sol en ardoise et un téléviseur encastré.
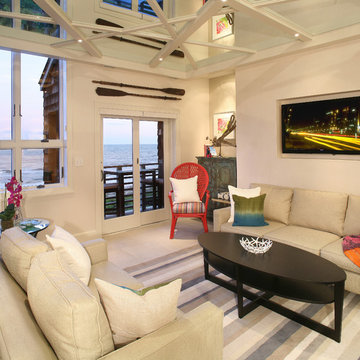
Inspiration pour un petit salon marin ouvert avec un mur beige, un sol en ardoise et un téléviseur encastré.

This project was to furnish a rental property for a family from Zürich to use as a weekend and ski holiday home. They did not want the traditional kitsch chalet look and we opted for modern shapes in natural textured materials with a calm colour palette. It was important to buy furniture that could be reused in future rentals.
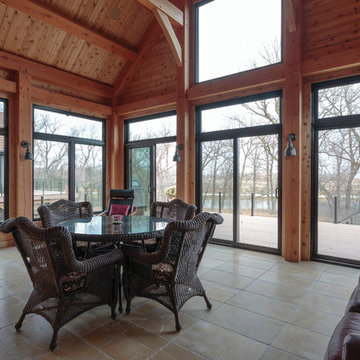
Soaking up the spectacular river view with this magnificent all season sun room. The wrap around deck becomes an extension to this custom home.
Inspiration pour une très grande véranda avec un sol en ardoise, un plafond standard et un sol gris.
Inspiration pour une très grande véranda avec un sol en ardoise, un plafond standard et un sol gris.
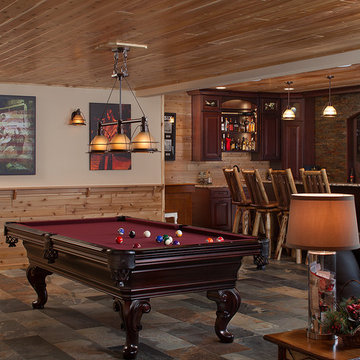
A rustic approach to the shaker style, the exterior of the Dandridge home combines cedar shakes, logs, stonework, and metal roofing. This beautifully proportioned design is simultaneously inviting and rich in appearance.
The main level of the home flows naturally from the foyer through to the open living room. Surrounded by windows, the spacious combined kitchen and dining area provides easy access to a wrap-around deck. The master bedroom suite is also located on the main level, offering a luxurious bathroom and walk-in closet, as well as a private den and deck.
The upper level features two full bed and bath suites, a loft area, and a bunkroom, giving homeowners ample space for kids and guests. An additional guest suite is located on the lower level. This, along with an exercise room, dual kitchenettes, billiards, and a family entertainment center, all walk out to more outdoor living space and the home’s backyard.
Photographer: William Hebert
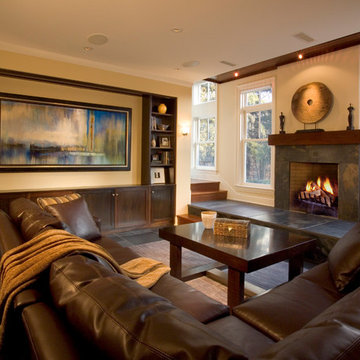
- Interior Designer: InUnison Design, Inc. - Christine Frisk
- Architect: SALA Architects - Paul Buum
- Builder: Choice Wood Company
- Photographer: Andrea Rugg
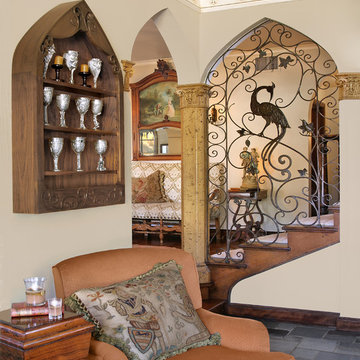
Study/Family Room-the Butler Is In
This stunning reading nook/family room is a room that I knew would be getting a lot of use from the entire family. The wonderful acanthus leaf columns were also original to the home with the color and luster that only time could create. I knew I needed to incorporate fabrics that would take the use. On the settee in the study, I used a fabulous patterned tapestry to compliment the settee I used in the entry area. Accents of vintage pillows were used as well. Gothic style was present in the iron work, built in bookcase and stained glass so I designed a custom wall mounted cabinet to reflect the shape of the iron on the staircase to showcase the owners pewter stein collection.. Ironically, the original peacock design in the iron work is linked back to Houston. In doing my research when I was designing their ranch, I hired a company in Houston to manufacture gates for the ranch and discovered they had deigned the iron work with the peacock when this historic house was built. The company does work for the Ima Hogg Mansion in Houston as well.
The original slate floors also sparked my interest! I had them cleaned and preserved to bring out the beautiful hues that slate reflects. If only the floors could talk I know I would listen.
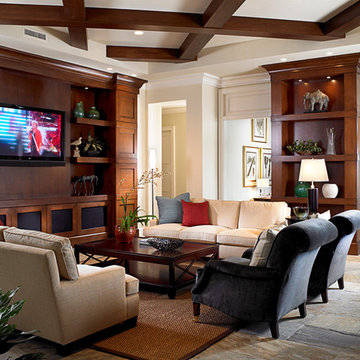
Marc Rutenberg Homes
Exemple d'un salon chic de taille moyenne et ouvert avec un mur beige, un sol en ardoise, aucune cheminée et un téléviseur fixé au mur.
Exemple d'un salon chic de taille moyenne et ouvert avec un mur beige, un sol en ardoise, aucune cheminée et un téléviseur fixé au mur.
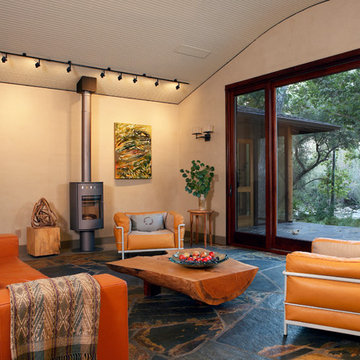
Aménagement d'un salon contemporain avec un mur beige, un sol en ardoise et un poêle à bois.
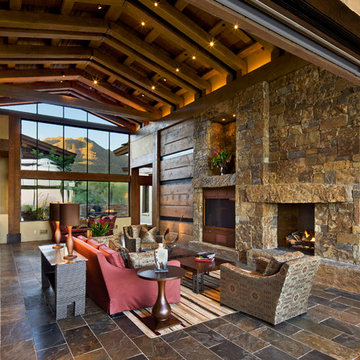
Exemple d'un salon montagne ouvert avec une cheminée standard, un manteau de cheminée en pierre, un sol en ardoise, un téléviseur encastré, un mur en pierre et un plafond cathédrale.
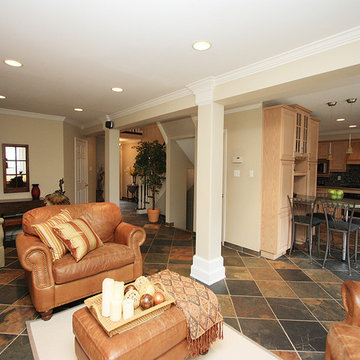
The living room was re-organized & updated with some accessories, art, & a light colour rug, giving it a more up to date & welcoming look...Sheila Singer Design
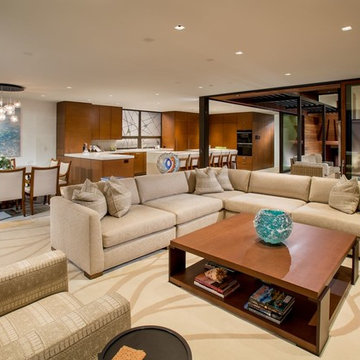
Cette image montre un salon vintage de taille moyenne et ouvert avec un mur blanc, un sol en ardoise et un sol gris.
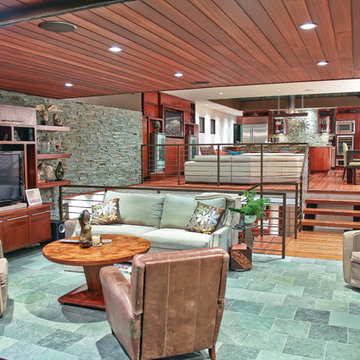
Modern Beach home in Manhattan Beach, California, maximizes space and ocean views. Thoughtfully designed by Steve Lazar. design+build by South Swell. DesignBuildbySouthSwell.com.
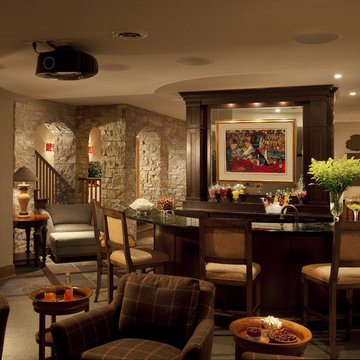
Idées déco pour une salle de séjour classique de taille moyenne avec un bar de salon, un mur beige, un sol en ardoise et un sol multicolore.
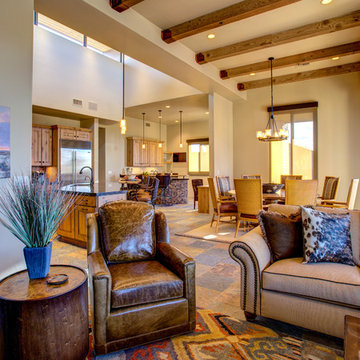
William Lesch
Réalisation d'un grand salon sud-ouest américain fermé avec une salle de réception, un mur beige, un sol en ardoise, une cheminée standard, un manteau de cheminée en pierre, un téléviseur fixé au mur et un sol multicolore.
Réalisation d'un grand salon sud-ouest américain fermé avec une salle de réception, un mur beige, un sol en ardoise, une cheminée standard, un manteau de cheminée en pierre, un téléviseur fixé au mur et un sol multicolore.

Entering the chalet, an open concept great room greets you. Kitchen, dining, and vaulted living room with wood ceilings create uplifting space to gather and connect. The living room features a vaulted ceiling, expansive windows, and upper loft with decorative railing panels.
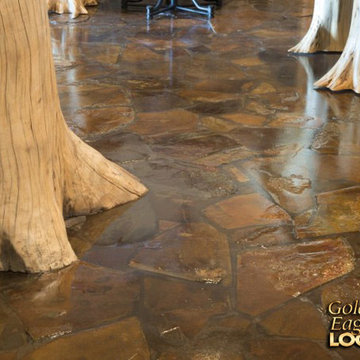
For more info on this home such as prices, floor plan, go to www.goldeneagleloghomes.com
Exemple d'une grande salle de séjour montagne avec un bar de salon, un sol en ardoise et un sol marron.
Exemple d'une grande salle de séjour montagne avec un bar de salon, un sol en ardoise et un sol marron.
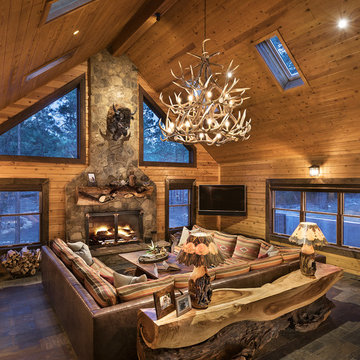
Réalisation d'un salon chalet de taille moyenne et ouvert avec un mur marron, un sol en ardoise, une cheminée standard, un manteau de cheminée en pierre, un téléviseur fixé au mur et un sol gris.
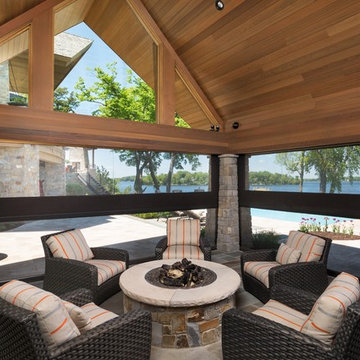
Phantom Retractable Vinyl In Pool House
Réalisation d'une très grande véranda design avec un sol en ardoise, aucune cheminée, un plafond standard et un sol gris.
Réalisation d'une très grande véranda design avec un sol en ardoise, aucune cheminée, un plafond standard et un sol gris.
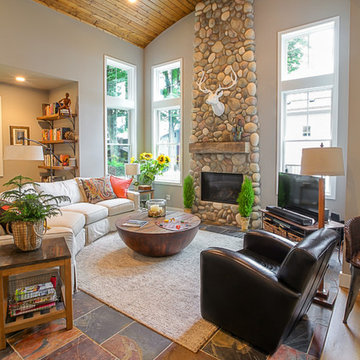
Cette photo montre un salon nature ouvert avec un mur gris, un sol en ardoise, une cheminée standard et un manteau de cheminée en pierre.
Idées déco de pièces à vivre marrons avec un sol en ardoise
5



