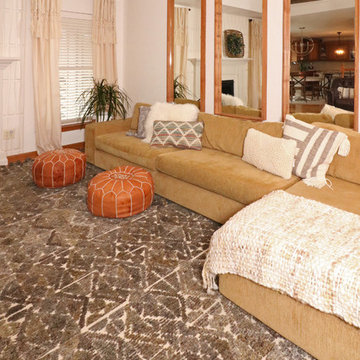Idées déco de pièces à vivre marrons avec un sol jaune
Trier par :
Budget
Trier par:Populaires du jour
21 - 40 sur 340 photos
1 sur 3
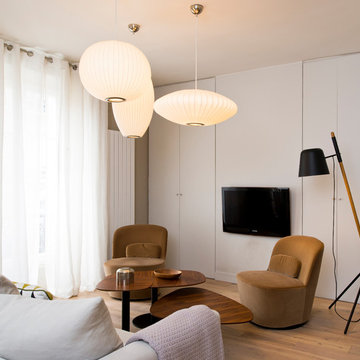
photographie-julien clapot
Idées déco pour un salon contemporain fermé avec une salle de réception, un mur beige, un sol en bois brun, un téléviseur fixé au mur, un sol jaune et éclairage.
Idées déco pour un salon contemporain fermé avec une salle de réception, un mur beige, un sol en bois brun, un téléviseur fixé au mur, un sol jaune et éclairage.
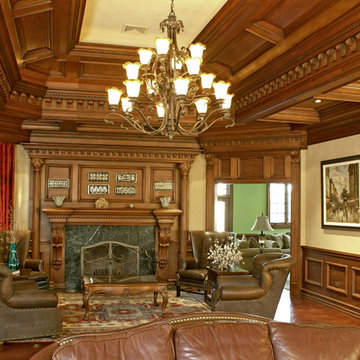
Exemple d'un très grand salon chic fermé avec une salle de réception, un mur jaune, sol en stratifié, une cheminée standard, un manteau de cheminée en bois et un sol jaune.
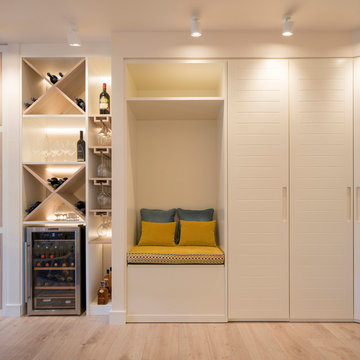
Proyecto de decoración, dirección y ejecución de obra: Sube Interiorismo www.subeinteriorismo.com
Fotografía Erlantz Biderbost
Aménagement d'un grand salon classique ouvert avec un bar de salon, un mur blanc, sol en stratifié, aucune cheminée, un téléviseur encastré et un sol jaune.
Aménagement d'un grand salon classique ouvert avec un bar de salon, un mur blanc, sol en stratifié, aucune cheminée, un téléviseur encastré et un sol jaune.
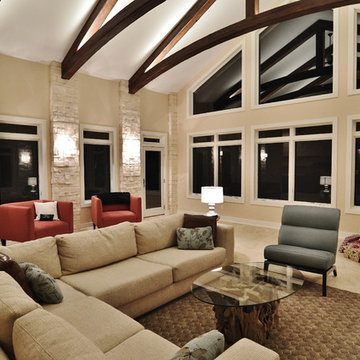
Exposted beams, light brick, large windows, and slanted ceilings are a gorgeous combination.
Aménagement d'une grande salle de séjour contemporaine ouverte avec un mur beige, parquet clair, une cheminée standard, un manteau de cheminée en brique et un sol jaune.
Aménagement d'une grande salle de séjour contemporaine ouverte avec un mur beige, parquet clair, une cheminée standard, un manteau de cheminée en brique et un sol jaune.
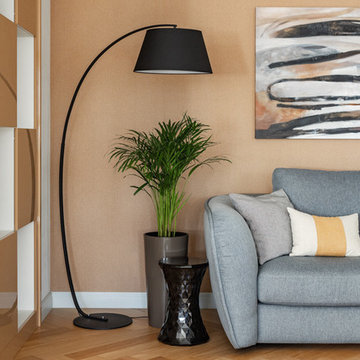
Фотограф Наталья Горбунова
Réalisation d'un petit salon design ouvert avec une bibliothèque ou un coin lecture, un sol en bois brun et un sol jaune.
Réalisation d'un petit salon design ouvert avec une bibliothèque ou un coin lecture, un sol en bois brun et un sol jaune.
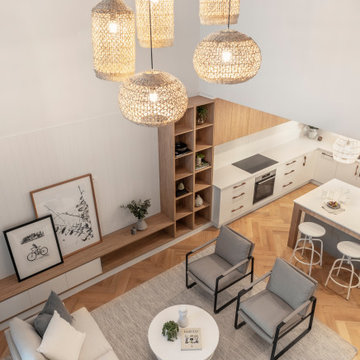
Réalisation d'une salle de séjour nordique de taille moyenne et ouverte avec un mur gris, parquet clair, aucune cheminée, un sol jaune et un plafond voûté.

This home in Napa off Silverado was rebuilt after burning down in the 2017 fires. Architect David Rulon, a former associate of Howard Backen, known for this Napa Valley industrial modern farmhouse style. Composed in mostly a neutral palette, the bones of this house are bathed in diffused natural light pouring in through the clerestory windows. Beautiful textures and the layering of pattern with a mix of materials add drama to a neutral backdrop. The homeowners are pleased with their open floor plan and fluid seating areas, which allow them to entertain large gatherings. The result is an engaging space, a personal sanctuary and a true reflection of it's owners' unique aesthetic.
Inspirational features are metal fireplace surround and book cases as well as Beverage Bar shelving done by Wyatt Studio, painted inset style cabinets by Gamma, moroccan CLE tile backsplash and quartzite countertops.
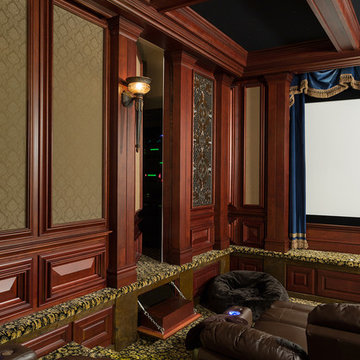
Qualified Remodeler Room Remodel of the Year & Outdoor Living
2015 NAHB Best in American Living Awards Best in Region -Middle Atlantic
2015 NAHB Best in American Living Awards Platinum Winner Residential Addition over $100,000
2015 NAHB Best in American Living Awards Platinum Winner Outdoor Living
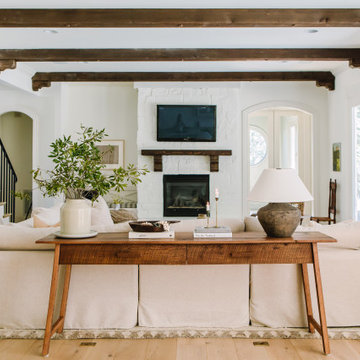
modern rustic
california rustic
rustic Scandinavian
Cette image montre un salon méditerranéen de taille moyenne et ouvert avec parquet clair, une cheminée standard, un manteau de cheminée en pierre, un téléviseur fixé au mur, un sol jaune et poutres apparentes.
Cette image montre un salon méditerranéen de taille moyenne et ouvert avec parquet clair, une cheminée standard, un manteau de cheminée en pierre, un téléviseur fixé au mur, un sol jaune et poutres apparentes.
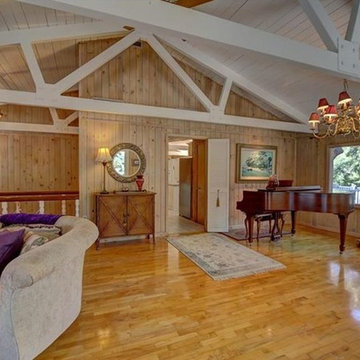
Living room with tongue in groove ceiling, wood planks at walls, brick at fireplace and wood floors.
Idée de décoration pour un grand salon tradition ouvert avec une salle de musique, un mur beige, parquet clair, une cheminée standard, un manteau de cheminée en brique et un sol jaune.
Idée de décoration pour un grand salon tradition ouvert avec une salle de musique, un mur beige, parquet clair, une cheminée standard, un manteau de cheminée en brique et un sol jaune.
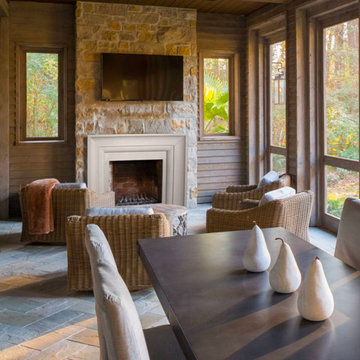
Avant DIY Fireplace Mantel
Striking, clean lines with bold, yet delicate, curves. The Avant is a sophisticated statement that blends the simplistic contemporary style with an elegant and timeless look. A perfect finishing touch to your home.
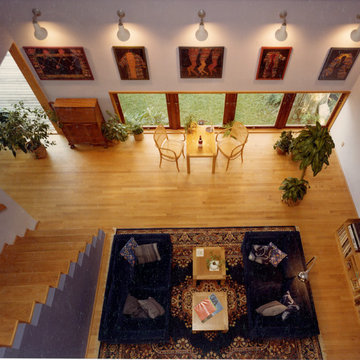
Maris/Semel
Cette image montre un salon mansardé ou avec mezzanine design de taille moyenne avec un mur bleu, parquet clair, aucun téléviseur et un sol jaune.
Cette image montre un salon mansardé ou avec mezzanine design de taille moyenne avec un mur bleu, parquet clair, aucun téléviseur et un sol jaune.
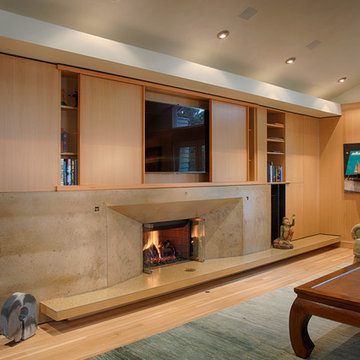
Custom concrete fireplace surround, custom bamboo cabinetry in living room.
Photography by Tim Maloney
Aménagement d'un salon contemporain de taille moyenne et ouvert avec un mur jaune, parquet clair, une cheminée ribbon, un manteau de cheminée en béton, un téléviseur dissimulé et un sol jaune.
Aménagement d'un salon contemporain de taille moyenne et ouvert avec un mur jaune, parquet clair, une cheminée ribbon, un manteau de cheminée en béton, un téléviseur dissimulé et un sol jaune.
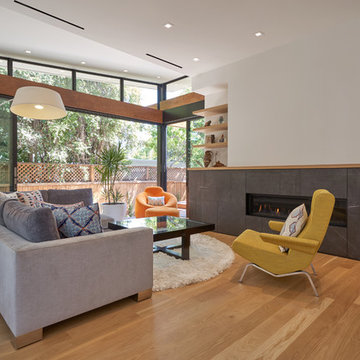
Old meets New on this beautiful updated craftsmanship house.
Exemple d'un salon rétro de taille moyenne et fermé avec un mur blanc, un sol en bois brun, une cheminée ribbon, un manteau de cheminée en pierre, aucun téléviseur et un sol jaune.
Exemple d'un salon rétro de taille moyenne et fermé avec un mur blanc, un sol en bois brun, une cheminée ribbon, un manteau de cheminée en pierre, aucun téléviseur et un sol jaune.
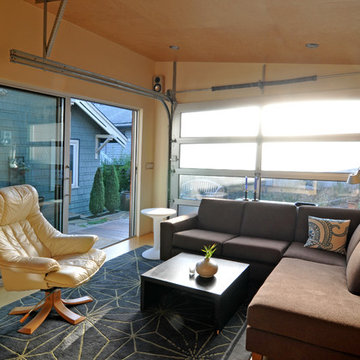
This small project in the Portage Bay neighborhood of Seattle replaced an existing garage with a functional living room.
Tucked behind the owner’s traditional bungalow, this modern room provides a retreat from the house and activates the outdoor space between the two buildings.
The project houses a small home office as well as an area for watching TV and sitting by the fireplace. In the summer, both doors open to take advantage of the surrounding deck and patio.
Photographs by Nataworry Photography
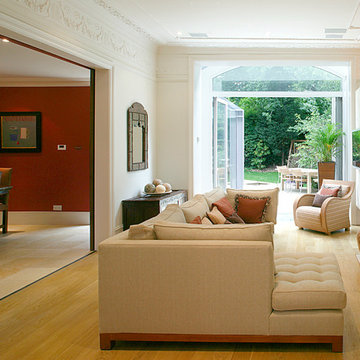
Hélène Dabrowski Interiors
Photo by Paul Ratigan
Idées déco pour un salon contemporain avec un mur beige, un sol en bois brun et un sol jaune.
Idées déco pour un salon contemporain avec un mur beige, un sol en bois brun et un sol jaune.
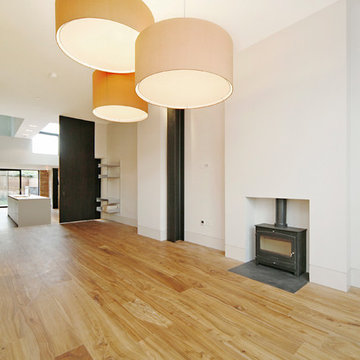
living room leading into dining area.
Cette photo montre un grand salon tendance ouvert avec une salle de réception, un mur blanc, un sol en bois brun, un poêle à bois, un manteau de cheminée en plâtre, aucun téléviseur et un sol jaune.
Cette photo montre un grand salon tendance ouvert avec une salle de réception, un mur blanc, un sol en bois brun, un poêle à bois, un manteau de cheminée en plâtre, aucun téléviseur et un sol jaune.
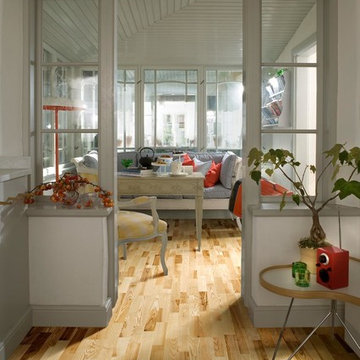
European Ash, three strip, silk matte finish. Lively rustic look, some knots.
Cette image montre une petite véranda nordique avec parquet clair, un plafond standard et un sol jaune.
Cette image montre une petite véranda nordique avec parquet clair, un plafond standard et un sol jaune.
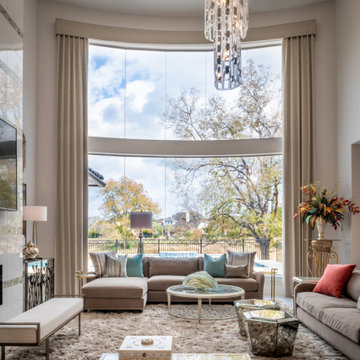
Ample space for a variety of seating. Tufted, tightback, curved and plush are all the styles used in this grand space. The real jaw-dropper is the 3 tiered crystal and metal chandelier juxtaposed buy the linear lines on the 22ft fireplace. Symmetry flanking the fireplace allows for the seating to be various in size and scale.The abstract artwork gives a wondrous softness and garden-like feel.
Idées déco de pièces à vivre marrons avec un sol jaune
2




