Idées déco de pièces à vivre marrons avec un téléviseur d'angle
Trier par :
Budget
Trier par:Populaires du jour
101 - 120 sur 431 photos
1 sur 3
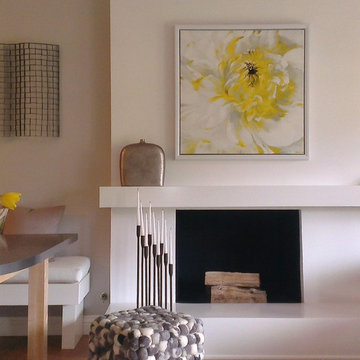
In collaboration with the homeowner and Sandra McCauley Interiors, this space was renovated to provide a custom kitchen, custom furniture and focal points for artwork.
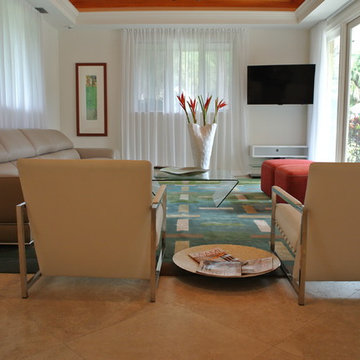
A TOUCHDOWN BY DESIGN
Interior design by Jennifer Corredor, J Design Group, Coral Gables, Florida
Text by Christine Davis
Photography by Pablo Corredor Miami, Florida
What did Detroit Lions linebacker, Stephen Tulloch, do when he needed a decorator for his new Miami 10,000-square-foot home? He tackled the situation by hiring interior designer Jennifer Corredor. Never defensive, he let her have run of the field. “He’d say, ‘Jen, do your thing,’” she says. And she did it well.
The first order of the day was to get a lay of the land and a feel for what he wanted. For his primary residence, Tulloch chose a home in Pinecrest, Florida. — a great family neighborhood known for its schools and ample lot sizes. “His lot is huge,” Corredor says. “He could practice his game there if he wanted.”
A laidback feeling permeates the suburban village, where mostly Mediterranean homes intermix with a few modern styles. With views toward the pool and a landscaped yard, Tulloch’s 10,000-square-foot home touches on both, a Mediterranean exterior with chic contemporary interiors.
Step inside, where high ceilings and a sculptural stairway with oak treads and linear spindles immediately capture the eye. “Knowing he was more inclined toward an uncluttered look, and taking into consideration his age and lifestyle, I naturally took the path of choosing more modern furnishings,” the designer says.
In the dining room, Tulloch specifically asked for a round table and Corredor found “Xilos Simplice” by Maxalto, a table that seats six to eight and has a Lazy Susan.
And just past the stairway, two armless chairs from Calligaris and a semi-round sofa shape the living room. In keeping with Tulloch’s desire for a simple no-fuss lifestyle, leather is often used for upholstery. “He preferred wipe-able areas,” she says. “Nearly everything in the living room is clad in leather.”
An architecturally striking, oak-coffered ceiling warms the family room, while Saturnia marble flooring grounds the space in cool comfort. “Since it’s just off the kitchen, this relaxed space provides the perfect place for family and friends to congregate — somewhere to hang out,” Corredor says. The deep-seated sofa wrapped in tan leather and Minotti armchairs in white join a pair of linen-clad ottomans for ample seating.
With eight bedrooms in the home, there was “plenty of space to repurpose,” Corredor says. “Five are used for sleeping quarters, but the others have been converted into a billiard room, a home office and the memorabilia room.” On the first floor, the billiard room is set for fun and entertainment with doors that open to the pool area.
The memorabilia room presented quite a challenge. Undaunted, Corredor delved into a seemingly never-ending collection of mementos to create a tribute to Tulloch’s career. “His team colors are blue and white, so we used those colors in this space,” she says.
In a nod to Tulloch’s career on and off the field, his home office displays awards, recognition plaques and photos from his foundation. A Copenhagen desk, Herman Miller chair and leather-topped credenza further an aura of masculinity.
All about relaxation, the master bedroom would not be complete without its own sitting area for viewing sports updates or late-night movies. Here, lounge chairs recline to create the perfect spot for Tulloch to put his feet up and watch TV. “He wanted it to be really comfortable,” Corredor says
A total redo was required in the master bath, where the now 12-foot-long shower is a far cry from those in a locker room. “This bath is more like a launching pad to get you going in the morning,” Corredor says.
“All in all, it’s a fun, warm and beautiful environment,” the designer says. “I wanted to create something unique, that would make my client proud and happy.” In Tulloch’s world, that’s a touchdown.
Your friendly Interior design firm in Miami at your service.
Contemporary - Modern Interior designs.
Top Interior Design Firm in Miami – Coral Gables.
Office,
Offices,
Kitchen,
Kitchens,
Bedroom,
Bedrooms,
Bed,
Queen bed,
King Bed,
Single bed,
House Interior Designer,
House Interior Designers,
Home Interior Designer,
Home Interior Designers,
Residential Interior Designer,
Residential Interior Designers,
Modern Interior Designers,
Miami Beach Designers,
Best Miami Interior Designers,
Miami Beach Interiors,
Luxurious Design in Miami,
Top designers,
Deco Miami,
Luxury interiors,
Miami modern,
Interior Designer Miami,
Contemporary Interior Designers,
Coco Plum Interior Designers,
Miami Interior Designer,
Sunny Isles Interior Designers,
Pinecrest Interior Designers,
Interior Designers Miami,
J Design Group interiors,
South Florida designers,
Best Miami Designers,
Miami interiors,
Miami décor,
Miami Beach Luxury Interiors,
Miami Interior Design,
Miami Interior Design Firms,
Beach front,
Top Interior Designers,
top décor,
Top Miami Decorators,
Miami luxury condos,
Top Miami Interior Decorators,
Top Miami Interior Designers,
Modern Designers in Miami,
modern interiors,
Modern,
Pent house design,
white interiors,
Miami, South Miami, Miami Beach, South Beach, Williams Island, Sunny Isles, Surfside, Fisher Island, Aventura, Brickell, Brickell Key, Key Biscayne, Coral Gables, CocoPlum, Coconut Grove, Pinecrest, Miami Design District, Golden Beach, Downtown Miami, Miami Interior Designers, Miami Interior Designer, Interior Designers Miami, Modern Interior Designers, Modern Interior Designer, Modern interior decorators, Contemporary Interior Designers, Interior decorators, Interior decorator, Interior designer, Interior designers, Luxury, modern, best, unique, real estate, decor
J Design Group – Miami Interior Design Firm – Modern – Contemporary
Contact us: (305) 444-4611
http://www.JDesignGroup.com
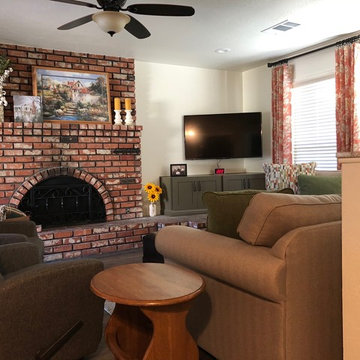
Tina Jack Designs
Cette photo montre une salle de séjour chic de taille moyenne et ouverte avec un mur blanc, une cheminée standard, un sol marron, parquet foncé, un manteau de cheminée en brique et un téléviseur d'angle.
Cette photo montre une salle de séjour chic de taille moyenne et ouverte avec un mur blanc, une cheminée standard, un sol marron, parquet foncé, un manteau de cheminée en brique et un téléviseur d'angle.
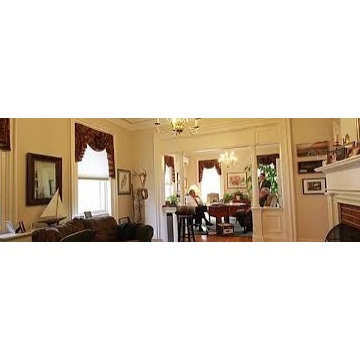
Meub Associates is a full-service law firm located in Rutland, Vermont. We represent individuals, organizations, and businesses throughout Vermont. Our firm uses a unique team approach so we can provide all of our clients with exceptional legal work and individual support.
When you hire one of us, you get the benefit of our combined expertise and experience.
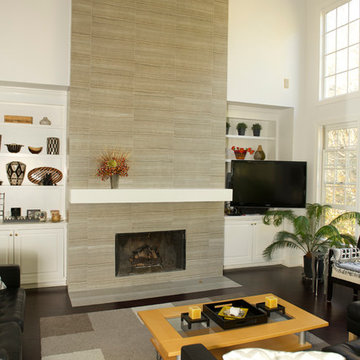
Ponce Design-Build
Atlanta, GA 30338
Aménagement d'une salle de séjour moderne de taille moyenne et fermée avec un mur blanc, parquet foncé, une cheminée standard, un manteau de cheminée en carrelage et un téléviseur d'angle.
Aménagement d'une salle de séjour moderne de taille moyenne et fermée avec un mur blanc, parquet foncé, une cheminée standard, un manteau de cheminée en carrelage et un téléviseur d'angle.
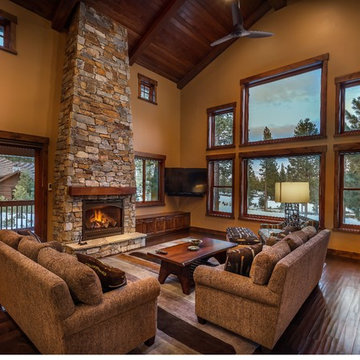
Vance Fox
Inspiration pour une très grande salle de séjour chalet ouverte avec un mur marron, parquet foncé, une cheminée standard, un manteau de cheminée en pierre et un téléviseur d'angle.
Inspiration pour une très grande salle de séjour chalet ouverte avec un mur marron, parquet foncé, une cheminée standard, un manteau de cheminée en pierre et un téléviseur d'angle.
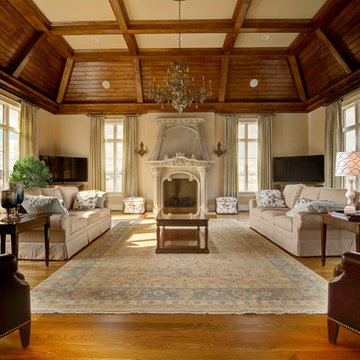
Photography by Robert Merhaut
Exemple d'une grande salle de séjour chic ouverte avec un mur beige, un sol en bois brun, une cheminée standard, un manteau de cheminée en pierre, un sol marron et un téléviseur d'angle.
Exemple d'une grande salle de séjour chic ouverte avec un mur beige, un sol en bois brun, une cheminée standard, un manteau de cheminée en pierre, un sol marron et un téléviseur d'angle.
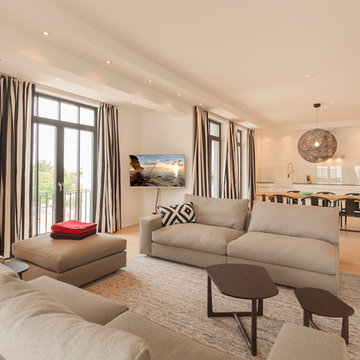
Cette image montre une grande salle de séjour design ouverte avec un mur blanc, parquet clair et un téléviseur d'angle.
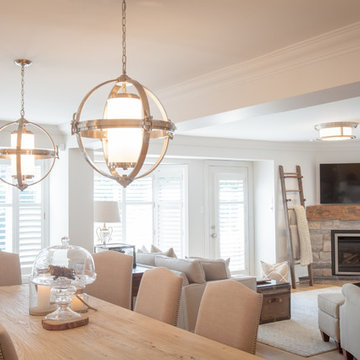
Original floor plan had kitchen and living room separated from dining room with a doorway entrance. Wall was removed to make the main floor all open concept.
Photographer: Sarah Janes
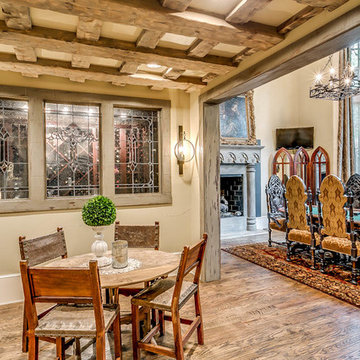
Inspiration pour une très grande salle de séjour mansardée ou avec mezzanine traditionnelle avec salle de jeu, un mur beige, un sol en bois brun, une cheminée standard, un manteau de cheminée en béton et un téléviseur d'angle.
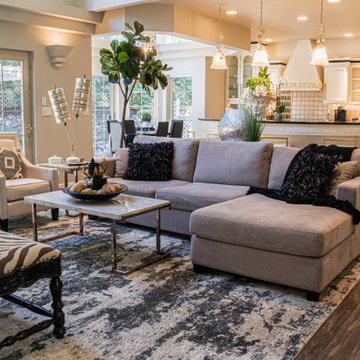
Cette image montre une grande salle de séjour mansardée ou avec mezzanine design avec un mur beige, un sol en vinyl, une cheminée standard, un manteau de cheminée en carrelage, un téléviseur d'angle, un sol marron et un bar de salon.
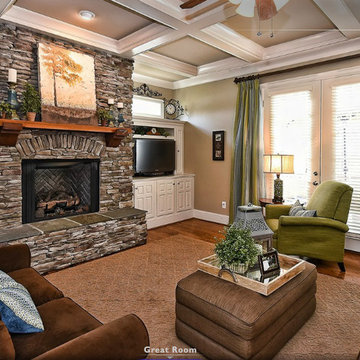
Idée de décoration pour une salle de séjour craftsman de taille moyenne et ouverte avec un téléviseur d'angle, un mur beige, un sol en bois brun, une cheminée standard et un manteau de cheminée en pierre.
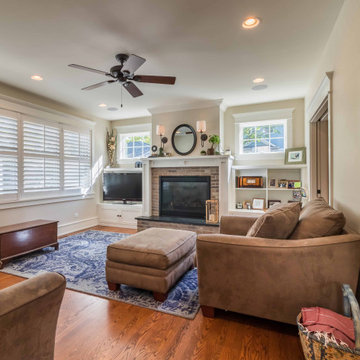
Réalisation d'un grand salon blanc et bois champêtre fermé avec un mur blanc, un sol en bois brun, une cheminée standard, un manteau de cheminée en brique, un téléviseur d'angle, un sol marron, un plafond en papier peint et du papier peint.
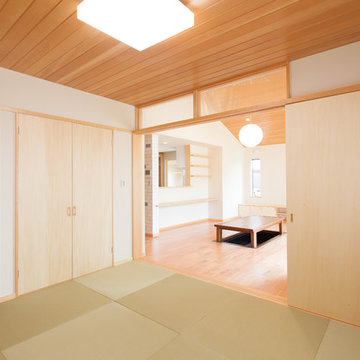
Idée de décoration pour une salle de séjour asiatique de taille moyenne et fermée avec un mur beige, un sol de tatami, un téléviseur d'angle et un sol vert.
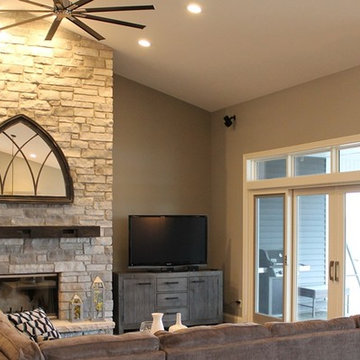
Stone Fireplace with Floating Hearth
Inspiration pour une salle de séjour craftsman de taille moyenne et ouverte avec une cheminée standard, un manteau de cheminée en pierre, un mur beige, un sol en bois brun et un téléviseur d'angle.
Inspiration pour une salle de séjour craftsman de taille moyenne et ouverte avec une cheminée standard, un manteau de cheminée en pierre, un mur beige, un sol en bois brun et un téléviseur d'angle.
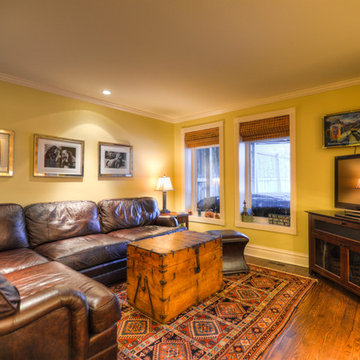
Inspiration pour une salle de séjour traditionnelle de taille moyenne et fermée avec un mur jaune, un sol en bois brun, aucune cheminée et un téléviseur d'angle.
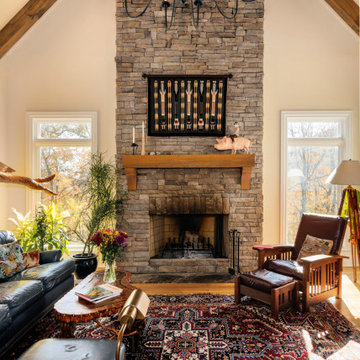
Idées déco pour une grande salle de séjour craftsman ouverte avec un mur beige, un sol en bois brun, une cheminée standard, un manteau de cheminée en pierre, un téléviseur d'angle et un sol marron.
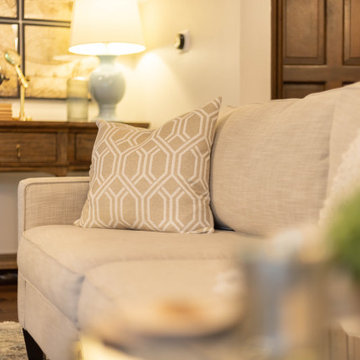
Cette image montre un grand salon mansardé ou avec mezzanine traditionnel avec une salle de réception, un mur blanc, un sol en bois brun, une cheminée standard, un manteau de cheminée en brique, un téléviseur d'angle, un sol marron, poutres apparentes et un mur en parement de brique.
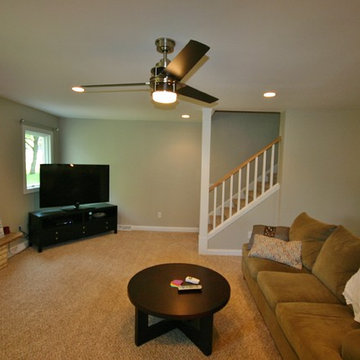
Family Room After
Idée de décoration pour une salle de séjour design de taille moyenne et ouverte avec un mur marron, moquette, une cheminée standard, un manteau de cheminée en brique et un téléviseur d'angle.
Idée de décoration pour une salle de séjour design de taille moyenne et ouverte avec un mur marron, moquette, une cheminée standard, un manteau de cheminée en brique et un téléviseur d'angle.
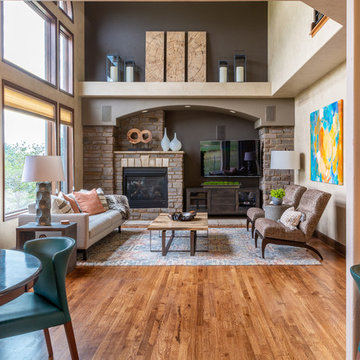
We went with clean lines and neutrals, with pops of orange and teal in this modern living space. Chairs and sofa from Room and Board, rug from Crate and Barrel, coffee table and media console from Four Hands and accessories from Uttermost.
Idées déco de pièces à vivre marrons avec un téléviseur d'angle
6



