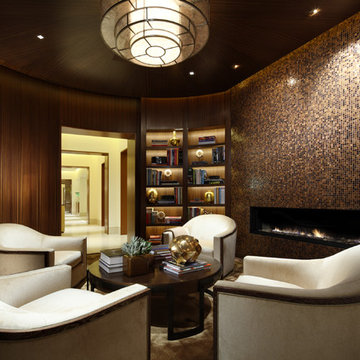Idées déco de pièces à vivre marrons fermées
Trier par :
Budget
Trier par:Populaires du jour
61 - 80 sur 37 295 photos
1 sur 3
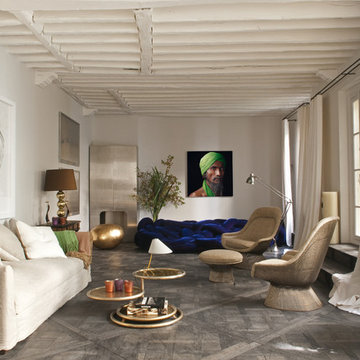
Stephen Clément
Réalisation d'un grand salon bohème fermé avec une salle de réception, un mur blanc, un sol en bois brun, aucune cheminée et aucun téléviseur.
Réalisation d'un grand salon bohème fermé avec une salle de réception, un mur blanc, un sol en bois brun, aucune cheminée et aucun téléviseur.
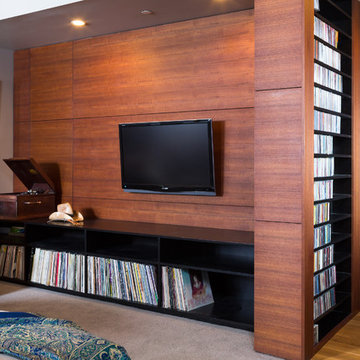
Cette image montre une salle de séjour design de taille moyenne et fermée avec un mur gris, moquette, un téléviseur encastré, aucune cheminée et une salle de musique.
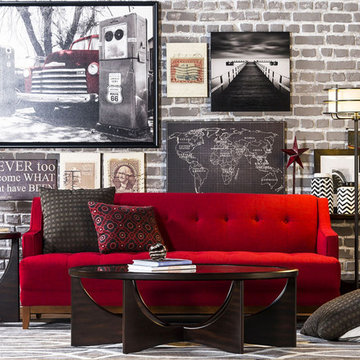
A room filled with imaginative elements is a place where creativity knows no bounds. And with their daring and dramatic details, the Chance sofa and Demi occasional tables lay the groundwork for a seriously exhilarating interior. While fanned wooden bases distinguish the captivating contours of each glass-topped table, dark cherry upholstery and grid button tufting enliven the sofa’s silhouette.
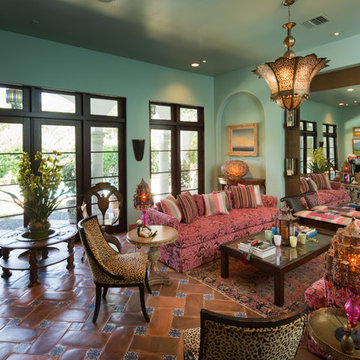
Steve Chenn
Aménagement d'un grand salon méditerranéen fermé avec un mur bleu, aucun téléviseur et tomettes au sol.
Aménagement d'un grand salon méditerranéen fermé avec un mur bleu, aucun téléviseur et tomettes au sol.
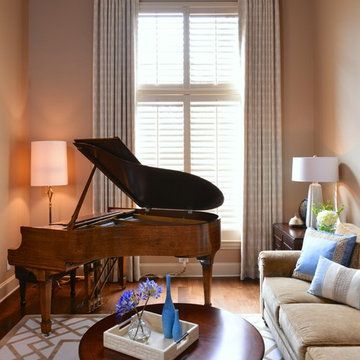
This view of the grand piano shows the beautiful tones of the wood and the dramatic impact it gives to the space. We carefully blended the wood tones of the furniture we added to the room to create continuity, and added custom drapery and a hand-tufted wool rug in shades of cream and gold.
Michael Hunter Photography
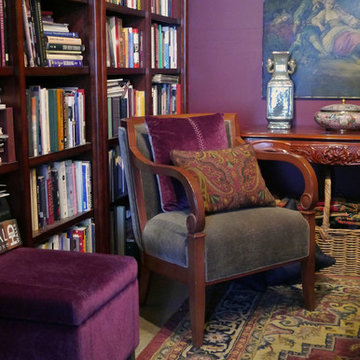
Detail of my design library @ Studio Speck
I am in love with my plum walls!
Cette image montre un salon bohème fermé avec un mur violet, sol en béton ciré, un manteau de cheminée en pierre et une bibliothèque ou un coin lecture.
Cette image montre un salon bohème fermé avec un mur violet, sol en béton ciré, un manteau de cheminée en pierre et une bibliothèque ou un coin lecture.
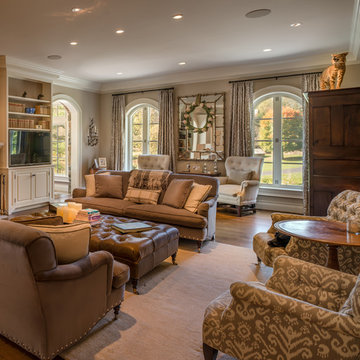
Angle Eye Photography
Exemple d'un grand salon chic fermé avec une salle de réception, un mur beige, un sol en bois brun, un manteau de cheminée en pierre et un téléviseur encastré.
Exemple d'un grand salon chic fermé avec une salle de réception, un mur beige, un sol en bois brun, un manteau de cheminée en pierre et un téléviseur encastré.
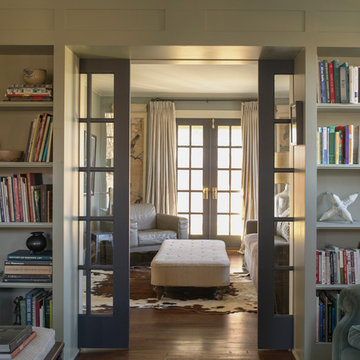
Cette photo montre un salon nature fermé avec une bibliothèque ou un coin lecture, un mur gris et un sol en bois brun.

Professionally Staged by Ambience at Home http://ambiance-athome.com/
Professionally Photographed by SpaceCrafting http://spacecrafting.com
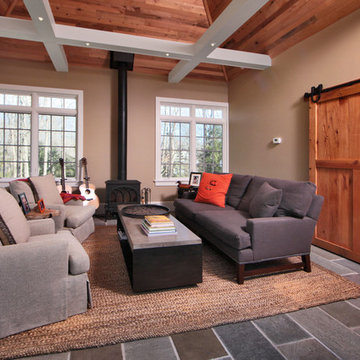
Sunroom with wood paneled cathedral ceiling, wood burning stove and antique sliding barn door.
Aménagement d'un salon classique fermé avec une salle de musique, un mur beige et un poêle à bois.
Aménagement d'un salon classique fermé avec une salle de musique, un mur beige et un poêle à bois.
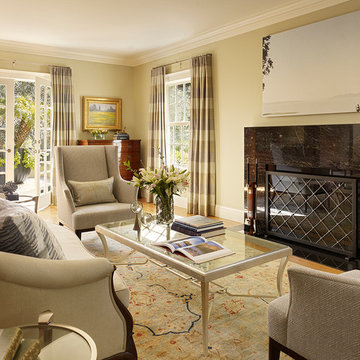
This contemporary living room features a Troscan Hyde wing chair, Matthews and Parker coffee table in an antique silver finish, fire screen and contemporary art by John DiPaolo.
Photo: Matthew Millman
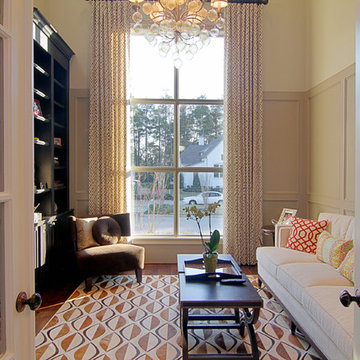
Idées déco pour une salle de séjour classique fermée avec un mur beige, un sol en bois brun et aucune cheminée.

The site for this new house was specifically selected for its proximity to nature while remaining connected to the urban amenities of Arlington and DC. From the beginning, the homeowners were mindful of the environmental impact of this house, so the goal was to get the project LEED certified. Even though the owner’s programmatic needs ultimately grew the house to almost 8,000 square feet, the design team was able to obtain LEED Silver for the project.
The first floor houses the public spaces of the program: living, dining, kitchen, family room, power room, library, mudroom and screened porch. The second and third floors contain the master suite, four bedrooms, office, three bathrooms and laundry. The entire basement is dedicated to recreational spaces which include a billiard room, craft room, exercise room, media room and a wine cellar.
To minimize the mass of the house, the architects designed low bearing roofs to reduce the height from above, while bringing the ground plain up by specifying local Carder Rock stone for the foundation walls. The landscape around the house further anchored the house by installing retaining walls using the same stone as the foundation. The remaining areas on the property were heavily landscaped with climate appropriate vegetation, retaining walls, and minimal turf.
Other LEED elements include LED lighting, geothermal heating system, heat-pump water heater, FSA certified woods, low VOC paints and high R-value insulation and windows.
Hoachlander Davis Photography
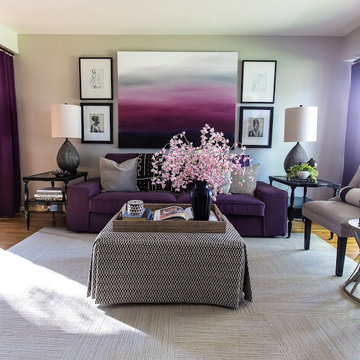
Inquire About Our Design Services
By revising the floor plan, we really opened up the space. We then painted the walls, ceiling, and most of the trim.
We also did some really unique things with the furniture. We re-imagined the vintage tables by using them as end and accent pieces. And then we designed a custom ottoman, packed with storage.
The pièce de résistance: the large-scale ombre art I painted above her sofa. She made sure her favorite color - purple was showcased in this room
Rio Wray Photograpy
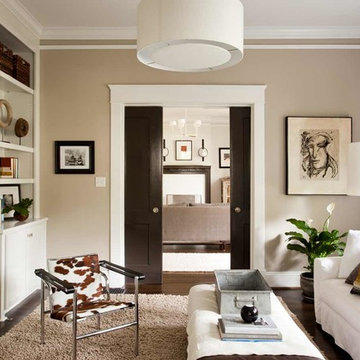
Jeff Herr
Aménagement d'un salon contemporain de taille moyenne et fermé avec un mur beige et parquet foncé.
Aménagement d'un salon contemporain de taille moyenne et fermé avec un mur beige et parquet foncé.
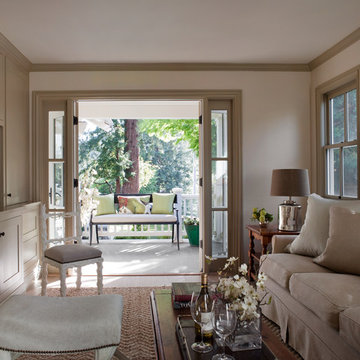
Residential Design by Heydt Designs, Interior Design by Benjamin Dhong Interiors, Construction by Kearney & O'Banion, Photography by David Duncan Livingston

Our Lounge Lake Rug features circles of many hues, some striped, some color-blocked, in a crisp grid on a neutral ground. This kind of rug easily ties together all the colors of a room, or adds pop in a neutral scheme. The circles are both loop and pile, against a loop ground, and there are hints of rayon in the wool circles, giving them a bit of a sheen and adding to the textural variation. Also shown: Camden Sofa, Charleston and Madison Chairs.
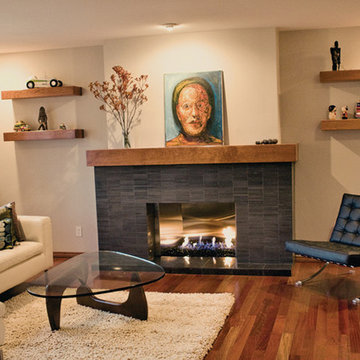
Brick fireplace remodel. Linear tiles, new mantel with matching floating shelves. Custom stainless steel interior.
Idée de décoration pour un grand salon minimaliste fermé avec un mur beige, un sol en bois brun, une cheminée standard et un manteau de cheminée en carrelage.
Idée de décoration pour un grand salon minimaliste fermé avec un mur beige, un sol en bois brun, une cheminée standard et un manteau de cheminée en carrelage.

This is the model unit for modern live-work lofts. The loft features 23 foot high ceilings, a spiral staircase, and an open bedroom mezzanine.
Inspiration pour un salon urbain de taille moyenne et fermé avec un mur gris, sol en béton ciré, une cheminée standard, un sol gris, une salle de réception, aucun téléviseur, un manteau de cheminée en métal et éclairage.
Inspiration pour un salon urbain de taille moyenne et fermé avec un mur gris, sol en béton ciré, une cheminée standard, un sol gris, une salle de réception, aucun téléviseur, un manteau de cheminée en métal et éclairage.
Idées déco de pièces à vivre marrons fermées
4




