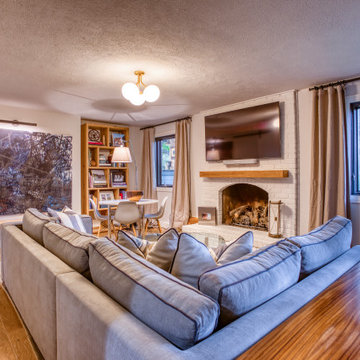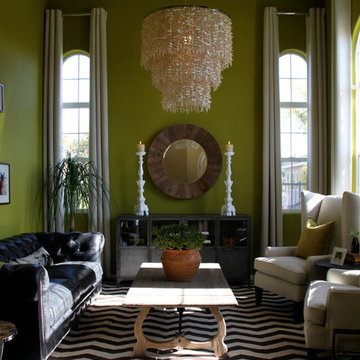Idées déco de pièces à vivre marrons, noires
Trier par :
Budget
Trier par:Populaires du jour
161 - 180 sur 788 865 photos
1 sur 3
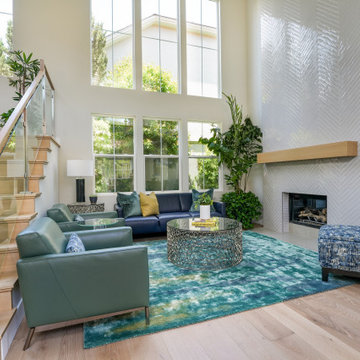
This floor to ceiling fireplace is the transformation that we dreamed of for this space. Gorgeous 2x20 tile installed in a herringbone pattern all the way up to the lid! So happy w/the finished design!

Period townhouse. Living room designed with bold colours and style clashes.
Exemple d'un salon éclectique de taille moyenne avec un mur gris, un sol en bois brun, un téléviseur fixé au mur, une cheminée standard, un manteau de cheminée en pierre et un sol marron.
Exemple d'un salon éclectique de taille moyenne avec un mur gris, un sol en bois brun, un téléviseur fixé au mur, une cheminée standard, un manteau de cheminée en pierre et un sol marron.

Our clients desired an organic and airy look for their kitchen and living room areas. Our team began by painting the entire home a creamy white and installing all new white oak floors throughout. The former dark wood kitchen cabinets were removed to make room for the new light wood and white kitchen. The clients originally requested an "all white" kitchen, but the designer suggested bringing in light wood accents to give the kitchen some additional contrast. The wood ceiling cloud helps to anchor the space and echoes the new wood ceiling beams in the adjacent living area. To further incorporate the wood into the design, the designer framed each cabinetry wall with white oak "frames" that coordinate with the wood flooring. Woven barstools, textural throw pillows and olive trees complete the organic look. The original large fireplace stones were replaced with a linear ripple effect stone tile to add modern texture. Cozy accents and a few additional furniture pieces were added to the clients existing sectional sofa and chairs to round out the casually sophisticated space.

Réalisation d'un grand salon design avec une salle de musique, une cheminée standard, un manteau de cheminée en pierre, un téléviseur d'angle, un mur vert, un sol en bois brun et un sol marron.
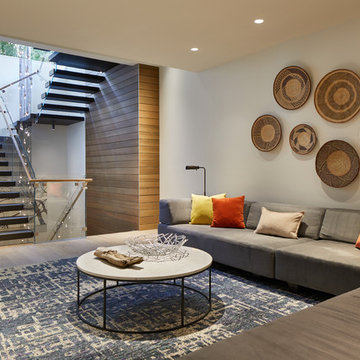
Photography by Benjamin Benschneider
Idée de décoration pour une très grande salle de séjour minimaliste ouverte avec un mur blanc, parquet clair, un téléviseur fixé au mur et un sol marron.
Idée de décoration pour une très grande salle de séjour minimaliste ouverte avec un mur blanc, parquet clair, un téléviseur fixé au mur et un sol marron.

John Bishop
Idée de décoration pour un salon style shabby chic ouvert avec parquet foncé et éclairage.
Idée de décoration pour un salon style shabby chic ouvert avec parquet foncé et éclairage.
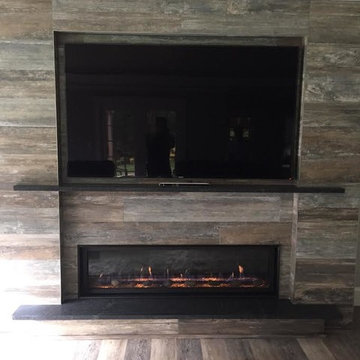
Fireplace X 6015 Linear
Exemple d'un salon tendance de taille moyenne et fermé avec une salle de réception, un mur gris, un sol en bois brun, une cheminée ribbon, un manteau de cheminée en bois, un téléviseur fixé au mur et un sol marron.
Exemple d'un salon tendance de taille moyenne et fermé avec une salle de réception, un mur gris, un sol en bois brun, une cheminée ribbon, un manteau de cheminée en bois, un téléviseur fixé au mur et un sol marron.

Praised for its visually appealing, modern yet comfortable design, this Scottsdale residence took home the gold in the 2014 Design Awards from Professional Builder magazine. Built by Calvis Wyant Luxury Homes, the 5,877-square-foot residence features an open floor plan that includes Western Window Systems’ multi-slide pocket doors to allow for optimal inside-to-outside flow. Tropical influences such as covered patios, a pool, and reflecting ponds give the home a lush, resort-style feel.
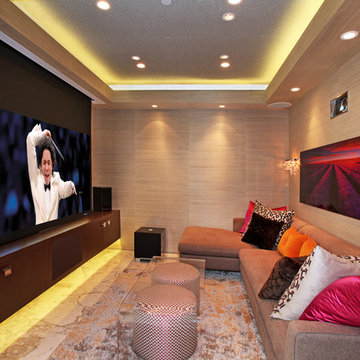
This project is an Electronic House Magazine award winner: http://electronichouse.com/article/small_house_goes_big_with_home_automation
We were brought into this project just as the major remodel was underway, allowing us to bring together a feature-rich audio/video and automation system with elegant integration into the spaces. This system provides simple control and automation of the lights, climate, audio/video, security, video surveillance, and door locks. The homeowner can use their iPads or iPhones to control everything in their home, or when away.

Idée de décoration pour un salon chalet avec une salle de réception, une cheminée standard et un manteau de cheminée en pierre.

John Buchan Homes
Exemple d'un salon mansardé ou avec mezzanine chic de taille moyenne avec un manteau de cheminée en pierre, un mur blanc, parquet foncé, une cheminée standard, un téléviseur fixé au mur et un sol marron.
Exemple d'un salon mansardé ou avec mezzanine chic de taille moyenne avec un manteau de cheminée en pierre, un mur blanc, parquet foncé, une cheminée standard, un téléviseur fixé au mur et un sol marron.

Dark gray tones are juxtaposed with bright shades of yellow, green, and orange in this funky and fun living room. Framed white windows emphasize the view while nature-inspired patterns and organic décor blur the lines between the indoors and out. A contemporary chandelier serves as a statement piece while a white mantel and stone fireplace create a strong focal point within the room.
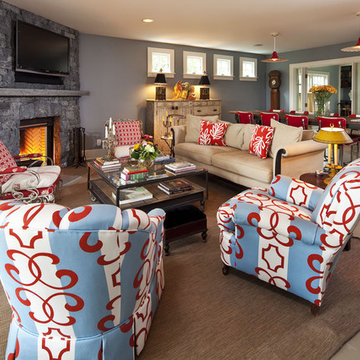
Charming lake cottage on Lake Minnetonka.
Idée de décoration pour un salon tradition avec une cheminée d'angle, un mur gris et un manteau de cheminée en pierre.
Idée de décoration pour un salon tradition avec une cheminée d'angle, un mur gris et un manteau de cheminée en pierre.

Conceived as a remodel and addition, the final design iteration for this home is uniquely multifaceted. Structural considerations required a more extensive tear down, however the clients wanted the entire remodel design kept intact, essentially recreating much of the existing home. The overall floor plan design centers on maximizing the views, while extensive glazing is carefully placed to frame and enhance them. The residence opens up to the outdoor living and views from multiple spaces and visually connects interior spaces in the inner court. The client, who also specializes in residential interiors, had a vision of ‘transitional’ style for the home, marrying clean and contemporary elements with touches of antique charm. Energy efficient materials along with reclaimed architectural wood details were seamlessly integrated, adding sustainable design elements to this transitional design. The architect and client collaboration strived to achieve modern, clean spaces playfully interjecting rustic elements throughout the home.
Greenbelt Homes
Glynis Wood Interiors
Photography by Bryant Hill

Conceived as a remodel and addition, the final design iteration for this home is uniquely multifaceted. Structural considerations required a more extensive tear down, however the clients wanted the entire remodel design kept intact, essentially recreating much of the existing home. The overall floor plan design centers on maximizing the views, while extensive glazing is carefully placed to frame and enhance them. The residence opens up to the outdoor living and views from multiple spaces and visually connects interior spaces in the inner court. The client, who also specializes in residential interiors, had a vision of ‘transitional’ style for the home, marrying clean and contemporary elements with touches of antique charm. Energy efficient materials along with reclaimed architectural wood details were seamlessly integrated, adding sustainable design elements to this transitional design. The architect and client collaboration strived to achieve modern, clean spaces playfully interjecting rustic elements throughout the home.
Greenbelt Homes
Glynis Wood Interiors
Photography by Bryant Hill

Exemple d'un salon chic de taille moyenne et fermé avec un mur gris, une cheminée standard, un manteau de cheminée en brique, parquet clair, une salle de réception, aucun téléviseur et éclairage.

Natural stone and reclaimed timber beams...
Réalisation d'un salon chalet avec un manteau de cheminée en pierre.
Réalisation d'un salon chalet avec un manteau de cheminée en pierre.
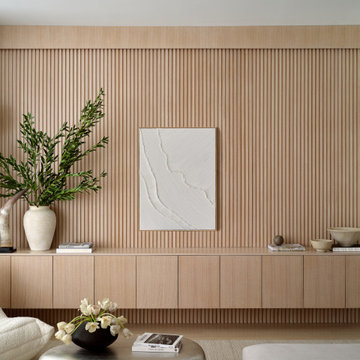
Our design team undertook a project at Millennium Towers Boston to help a family redesign their city pied-a-terre. We gave the condo a modern facelift with minor renovations to include new flooring, custom built ins + closets, repainting, and furniture selection. Inspired by Japanese style and culture, the family gravitated towards a modern and minimalistic vibe represented in the newly designed home.
Idées déco de pièces à vivre marrons, noires
9




