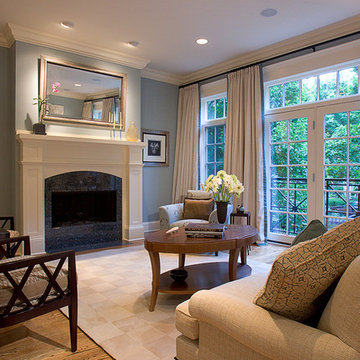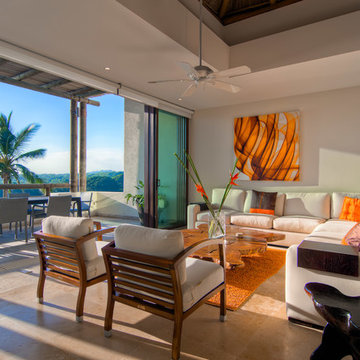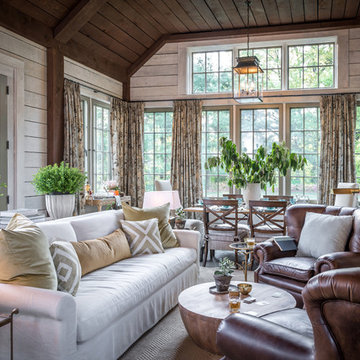Idées déco de pièces à vivre marrons
Trier par :
Budget
Trier par:Populaires du jour
1 - 20 sur 52 photos
1 sur 3
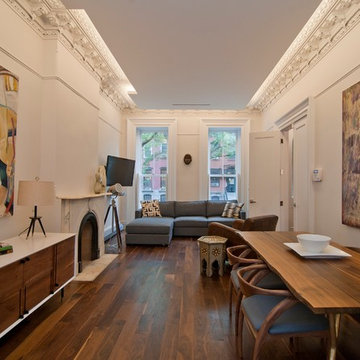
The home maintains beautiful original detail including lovely arched double entry way doors, thick frames and pocket doors and elaborate crown moldings. There is also a lovely, very large garden.
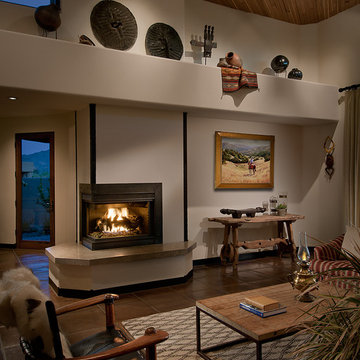
Casita Family Room
Idées déco pour un salon sud-ouest américain avec un mur beige, une cheminée d'angle et aucun téléviseur.
Idées déco pour un salon sud-ouest américain avec un mur beige, une cheminée d'angle et aucun téléviseur.
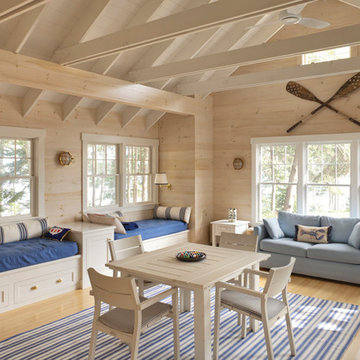
Inspiration pour une salle de séjour marine avec un mur beige, parquet clair et un sol beige.
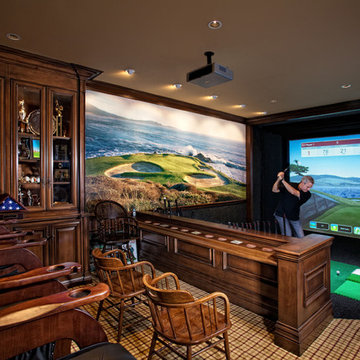
Game Room with Full Swing Golf Simulator and Media
Applied Photography
Cette image montre une salle de cinéma méditerranéenne.
Cette image montre une salle de cinéma méditerranéenne.
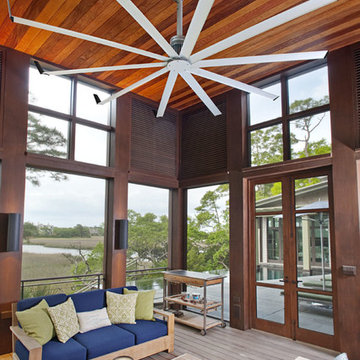
Isis ceiling fans by Big Ass Fans. Tadler residence.
Cette photo montre une véranda tendance avec un plafond standard et un sol en bois brun.
Cette photo montre une véranda tendance avec un plafond standard et un sol en bois brun.
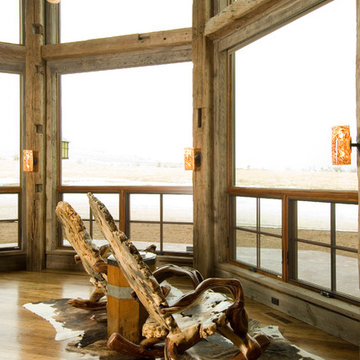
Hand Hewn Timbers.
Photos by Jessie Moore Photography
Inspiration pour une salle de séjour chalet avec un sol en bois brun.
Inspiration pour une salle de séjour chalet avec un sol en bois brun.
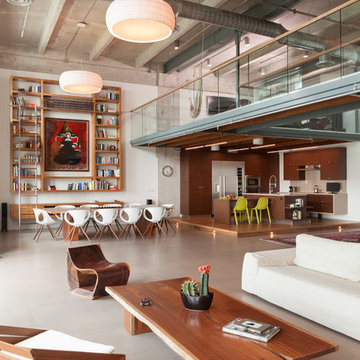
Réalisation d'un salon urbain avec une salle de réception, un mur blanc, aucune cheminée et sol en béton ciré.
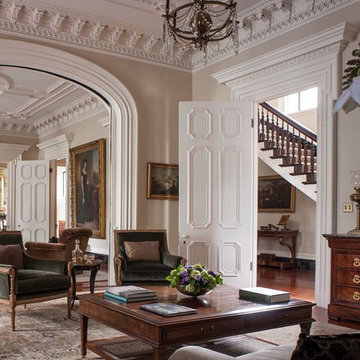
living room
Idées déco pour un salon victorien fermé avec une salle de réception et un mur beige.
Idées déco pour un salon victorien fermé avec une salle de réception et un mur beige.
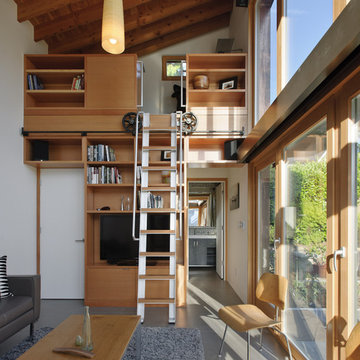
The Garden Pavilion is a detatched accessory dwelling unit off a main house located in Seattle. The 400sf structure holds many functions for the family: part office space, music room for their kids, and guest suite for extended family. Large vertical windows provide ample views to the outdoors.
Photos by Aaron Leitz Photography
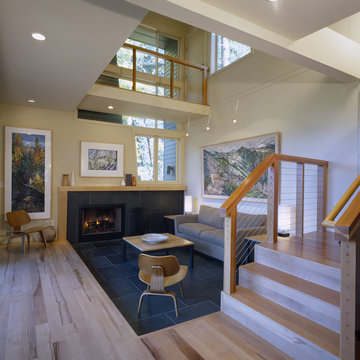
c. Five Design
Réalisation d'un salon minimaliste de taille moyenne avec un mur beige, une cheminée standard, aucun téléviseur, un sol noir et un escalier.
Réalisation d'un salon minimaliste de taille moyenne avec un mur beige, une cheminée standard, aucun téléviseur, un sol noir et un escalier.
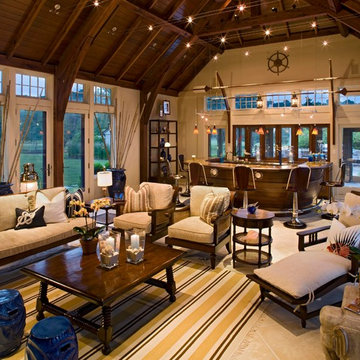
Idée de décoration pour un salon tradition avec un bar de salon et canapé noir.
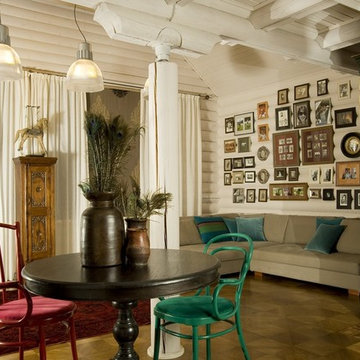
Cette photo montre un salon nature fermé avec aucun téléviseur et un mur blanc.
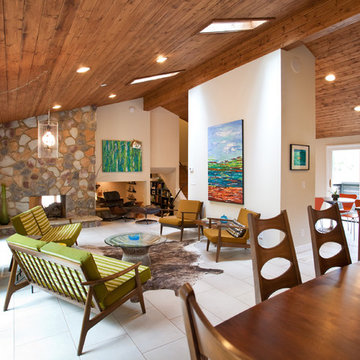
Atlanta mid-century modern home designed by Dencity LLC and built by Cablik Enterprises. Photo by AWH Photo & Design.
Idées déco pour un salon rétro avec un manteau de cheminée en pierre et un mur en pierre.
Idées déco pour un salon rétro avec un manteau de cheminée en pierre et un mur en pierre.

Going up the Victorian front stair you enter Unit B at the second floor which opens to a flexible living space - previously there was no interior stair access to all floors so part of the task was to create a stairway that joined three floors together - so a sleek new stair tower was added.
Photo Credit: John Sutton Photography
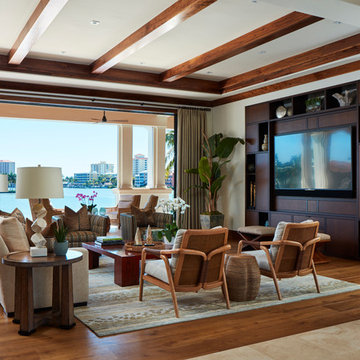
Cette photo montre un salon exotique de taille moyenne et ouvert avec un mur blanc, un sol en bois brun, aucune cheminée, un téléviseur fixé au mur et un sol marron.
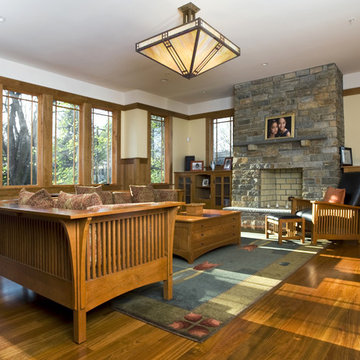
Brazilian cherry floors with quarter sawn white oak trim and Carderock stone fireplace.
Cette image montre un salon craftsman avec un mur beige, un sol en bois brun, une cheminée standard et un manteau de cheminée en pierre.
Cette image montre un salon craftsman avec un mur beige, un sol en bois brun, une cheminée standard et un manteau de cheminée en pierre.
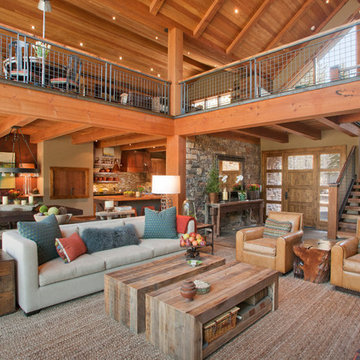
Charlie Borland Photography
Cette image montre un salon chalet ouvert avec un mur en pierre et éclairage.
Cette image montre un salon chalet ouvert avec un mur en pierre et éclairage.
Idées déco de pièces à vivre marrons
1




